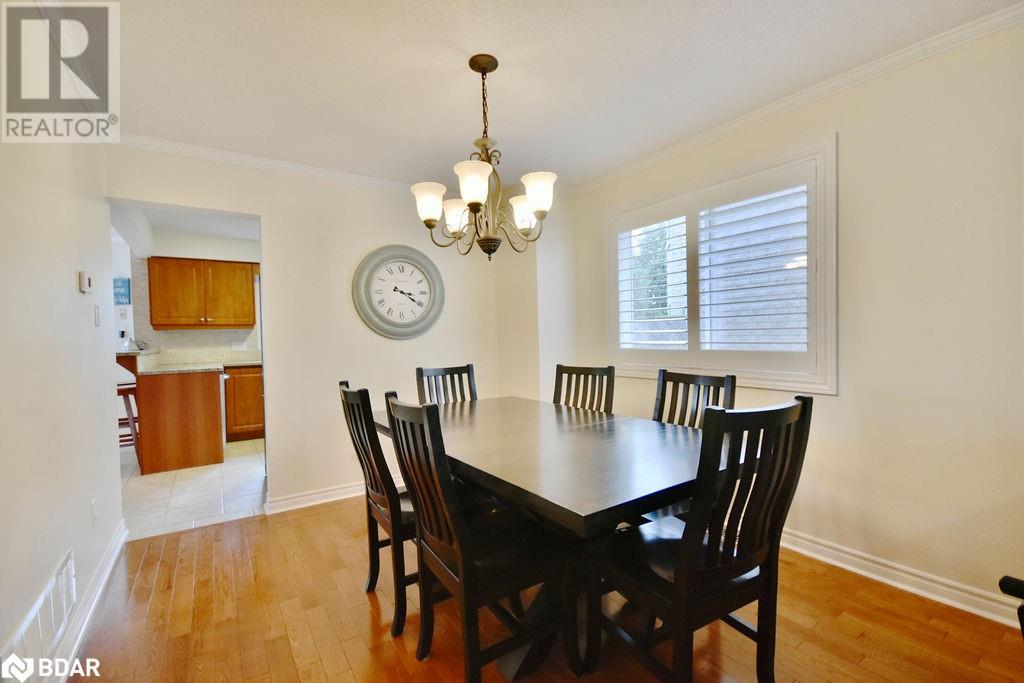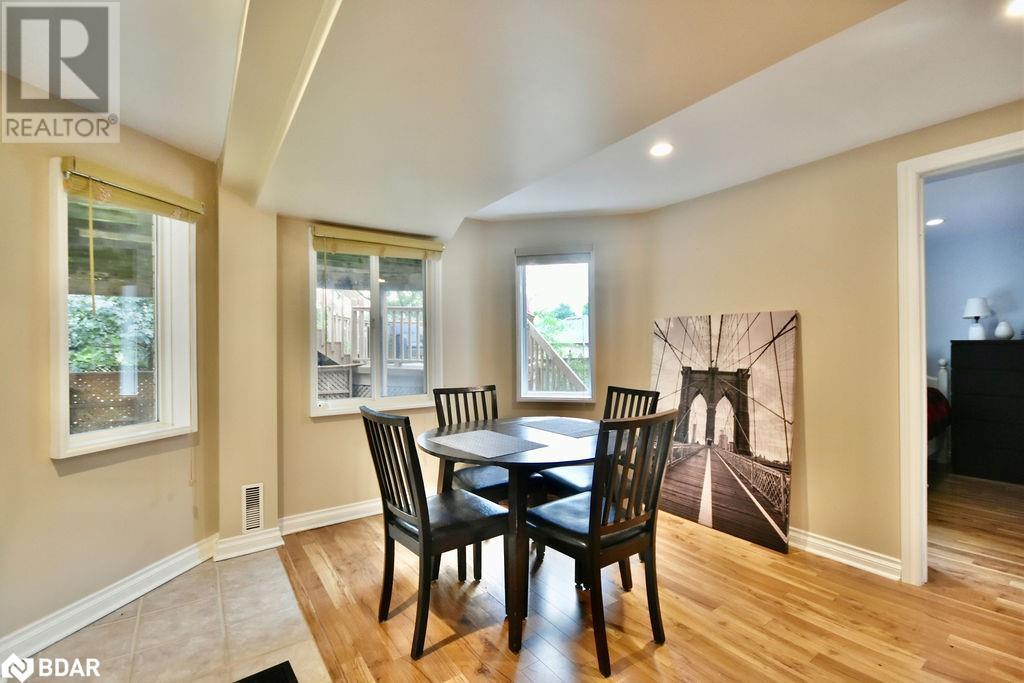6 Bedroom
3 Bathroom
2300 sqft
2 Level
Central Air Conditioning
Forced Air
$1,024,900
Truly A Rare Find! This Home Boasts A Huge Gorgeous Kit W/Granite Counters & Bkfast Bar. S/S Appliances.4 large bedrooms upstairs. Enjoy Spa-Like Mbrm Ensuite, Renovated With The Finest Finishes. Spectacular In Law Suite With A Walk Out. Ideal For Multi family home. Backyard Features Multi Tiered Deck. Generous Foyer. Beautifully Updated Main Bath. California Shutters. This Morra Built Home Is Sure To Impress! (id:27910)
Property Details
|
MLS® Number
|
40612469 |
|
Property Type
|
Single Family |
|
Amenities Near By
|
Golf Nearby, Hospital, Public Transit |
|
Community Features
|
Community Centre |
|
Features
|
In-law Suite |
|
Parking Space Total
|
6 |
Building
|
Bathroom Total
|
3 |
|
Bedrooms Above Ground
|
4 |
|
Bedrooms Below Ground
|
2 |
|
Bedrooms Total
|
6 |
|
Appliances
|
Dishwasher, Dryer, Refrigerator, Stove, Washer |
|
Architectural Style
|
2 Level |
|
Basement Development
|
Finished |
|
Basement Type
|
Full (finished) |
|
Construction Style Attachment
|
Detached |
|
Cooling Type
|
Central Air Conditioning |
|
Exterior Finish
|
Brick |
|
Foundation Type
|
Poured Concrete |
|
Half Bath Total
|
1 |
|
Heating Type
|
Forced Air |
|
Stories Total
|
2 |
|
Size Interior
|
2300 Sqft |
|
Type
|
House |
|
Utility Water
|
Municipal Water |
Parking
Land
|
Access Type
|
Highway Access, Highway Nearby |
|
Acreage
|
No |
|
Land Amenities
|
Golf Nearby, Hospital, Public Transit |
|
Sewer
|
Municipal Sewage System |
|
Size Depth
|
112 Ft |
|
Size Frontage
|
38 Ft |
|
Size Total Text
|
Under 1/2 Acre |
|
Zoning Description
|
Res |
Rooms
| Level |
Type |
Length |
Width |
Dimensions |
|
Second Level |
4pc Bathroom |
|
|
Measurements not available |
|
Second Level |
Full Bathroom |
|
|
Measurements not available |
|
Second Level |
Bedroom |
|
|
9'9'' x 9'9'' |
|
Second Level |
Bedroom |
|
|
14'9'' x 9'9'' |
|
Second Level |
Bedroom |
|
|
11'9'' x 10'9'' |
|
Second Level |
Primary Bedroom |
|
|
21'9'' x 10'9'' |
|
Basement |
Other |
|
|
Measurements not available |
|
Basement |
Bedroom |
|
|
10'6'' x 8'9'' |
|
Basement |
Bedroom |
|
|
16'5'' x 10'1'' |
|
Basement |
Living Room |
|
|
14'1'' x 11'7'' |
|
Basement |
Kitchen |
|
|
16'6'' x 15'1'' |
|
Main Level |
2pc Bathroom |
|
|
Measurements not available |
|
Main Level |
Dining Room |
|
|
11'9'' x 9'9'' |
|
Main Level |
Living Room |
|
|
12'9'' x 9'9'' |
|
Main Level |
Family Room |
|
|
17'9'' x 9'9'' |
|
Main Level |
Kitchen |
|
|
21'9'' x 11'9'' |































