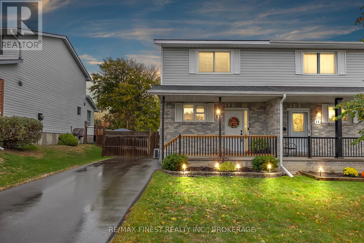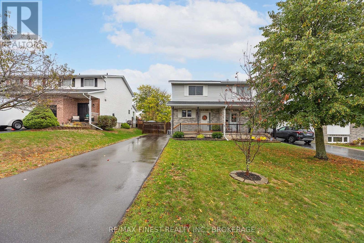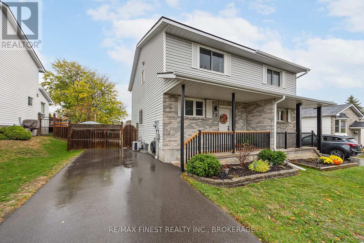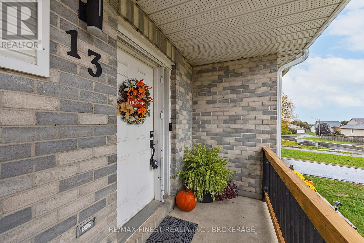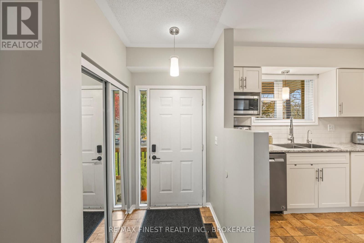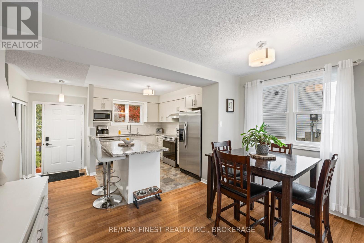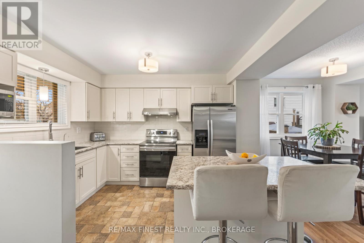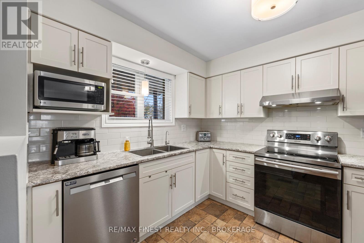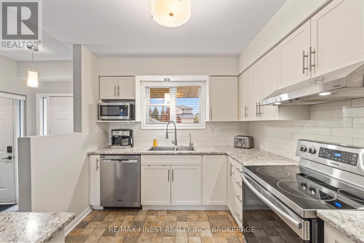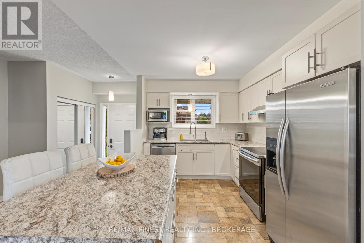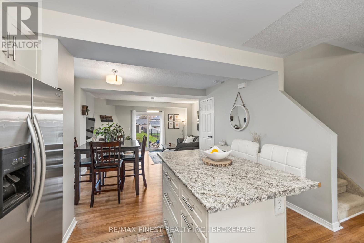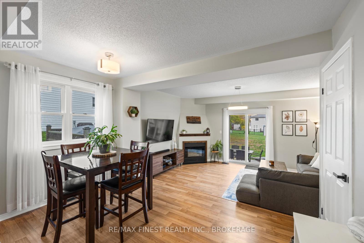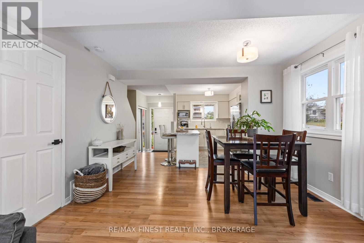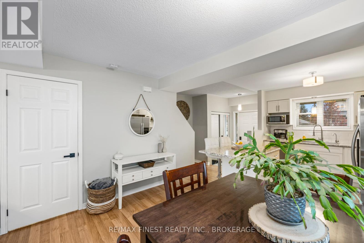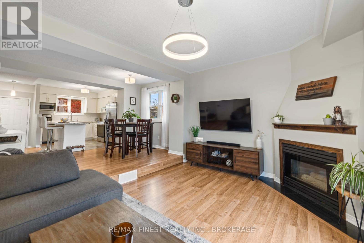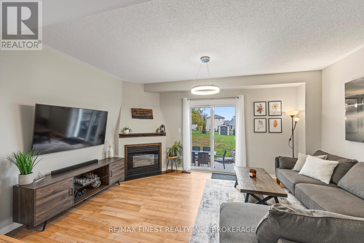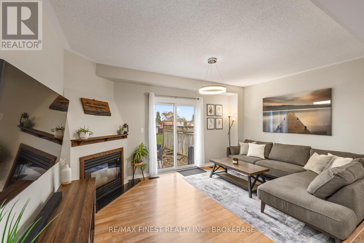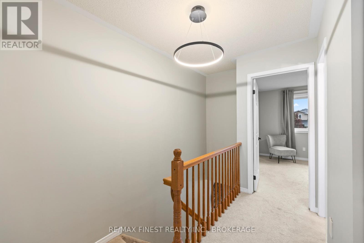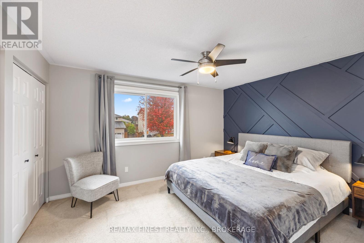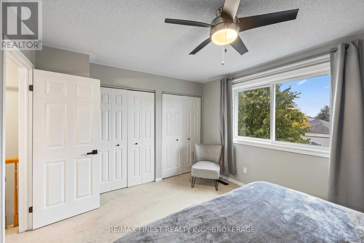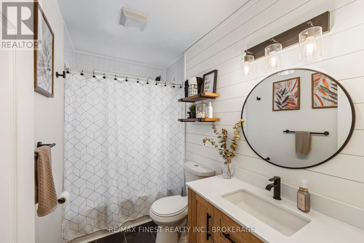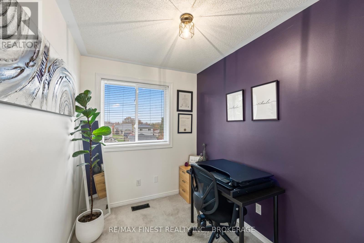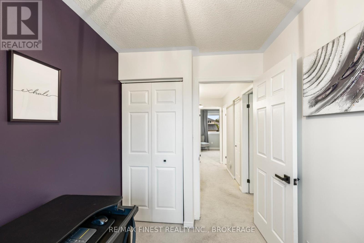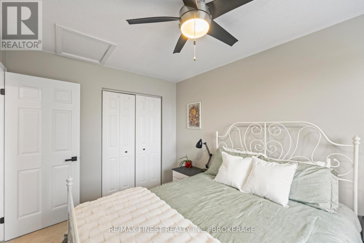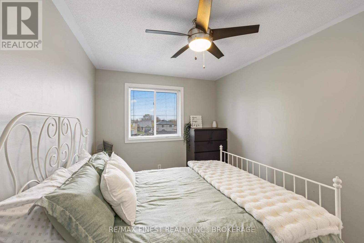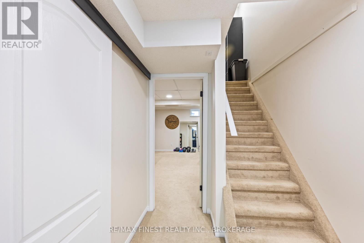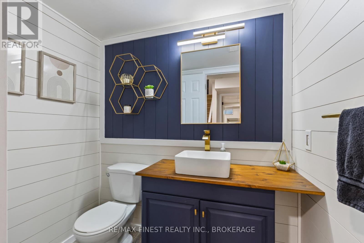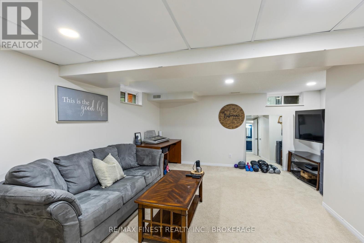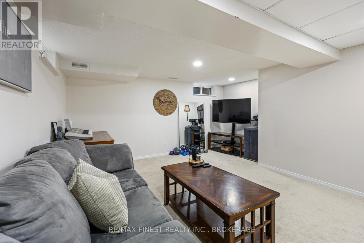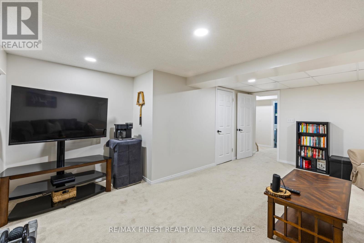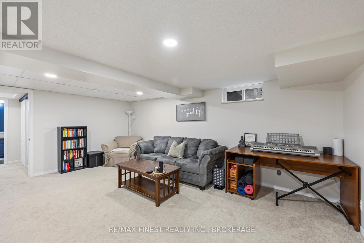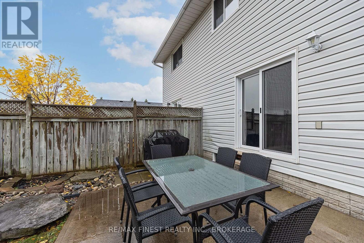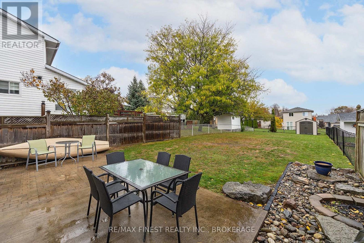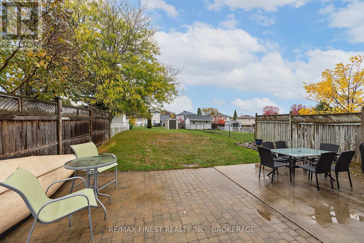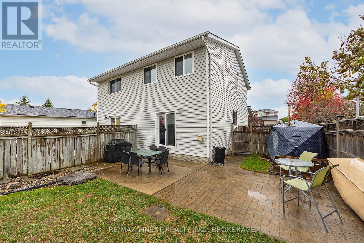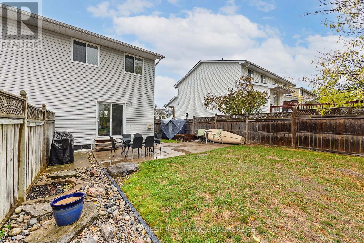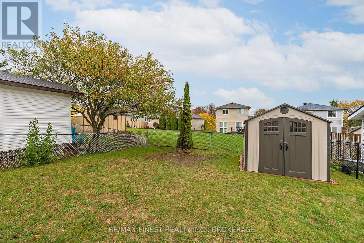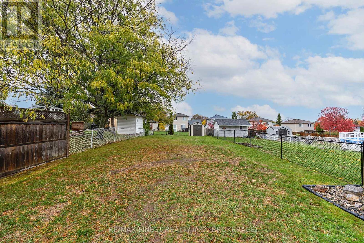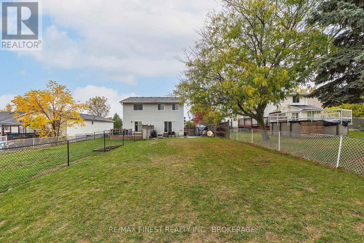13 Clifford Street Loyalist, Ontario K7N 1Y6
3 Bedroom
2 Bathroom
1,100 - 1,500 ft2
Fireplace
Central Air Conditioning
Forced Air
$489,900
Welcome to 13 Clifford Street - a lovely, turnkey semi-detached home in the heart of Amherstview. The open-concept main floor features a bright kitchen, dining, and living area with a cozy gas fireplace and patio doors leading to the backyard. Upstairs offers three comfortable bedrooms and a full bath, while the finished lower level includes a rec room, updated two-piece bath, and utility space. Step outside to enjoy the oversized, fully fenced yard with a patio area and storage shed. Truly a wonderful place to call home! (id:28469)
Open House
This property has open houses!
October
25
Saturday
Starts at:
12:00 pm
Ends at:1:30 pm
Property Details
| MLS® Number | X12477896 |
| Property Type | Single Family |
| Neigbourhood | Fairfield Park |
| Community Name | 54 - Amherstview |
| Equipment Type | Water Heater - Gas, Water Heater |
| Parking Space Total | 3 |
| Rental Equipment Type | Water Heater - Gas, Water Heater |
| Structure | Shed |
Building
| Bathroom Total | 2 |
| Bedrooms Above Ground | 3 |
| Bedrooms Total | 3 |
| Amenities | Fireplace(s) |
| Appliances | Dishwasher, Dryer, Stove, Washer, Refrigerator |
| Basement Development | Finished |
| Basement Type | Full, N/a (finished) |
| Construction Style Attachment | Semi-detached |
| Cooling Type | Central Air Conditioning |
| Exterior Finish | Stone, Vinyl Siding |
| Fireplace Present | Yes |
| Foundation Type | Block |
| Half Bath Total | 1 |
| Heating Fuel | Natural Gas |
| Heating Type | Forced Air |
| Stories Total | 2 |
| Size Interior | 1,100 - 1,500 Ft2 |
| Type | House |
| Utility Water | Municipal Water |
Parking
| No Garage |
Land
| Acreage | No |
| Sewer | Sanitary Sewer |
| Size Depth | 170 Ft |
| Size Frontage | 32 Ft ,6 In |
| Size Irregular | 32.5 X 170 Ft |
| Size Total Text | 32.5 X 170 Ft |
Rooms
| Level | Type | Length | Width | Dimensions |
|---|---|---|---|---|
| Second Level | Primary Bedroom | 3.35 m | 4.2 m | 3.35 m x 4.2 m |
| Second Level | Bathroom | 1.5 m | 2.73 m | 1.5 m x 2.73 m |
| Second Level | Bedroom | 3.92 m | 2.73 m | 3.92 m x 2.73 m |
| Second Level | Bedroom | 2.85 m | 2.08 m | 2.85 m x 2.08 m |
| Basement | Utility Room | 3.7 m | 2.62 m | 3.7 m x 2.62 m |
| Basement | Bathroom | 1.41 m | 1.99 m | 1.41 m x 1.99 m |
| Basement | Recreational, Games Room | 5.62 m | 4.54 m | 5.62 m x 4.54 m |
| Main Level | Kitchen | 3.3 m | 2.78 m | 3.3 m x 2.78 m |
| Main Level | Dining Room | 2.98 m | 3.84 m | 2.98 m x 3.84 m |
| Main Level | Living Room | 3.32 m | 4.92 m | 3.32 m x 4.92 m |
Utilities
| Cable | Installed |
| Electricity | Installed |
| Sewer | Installed |

