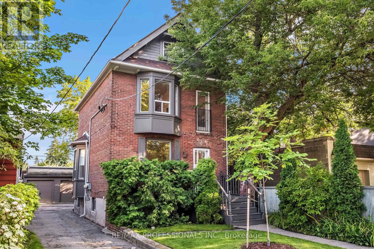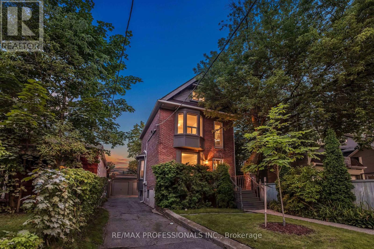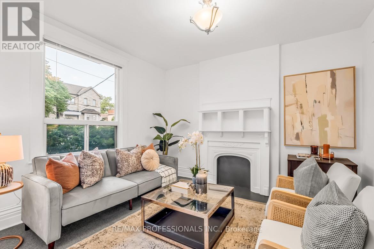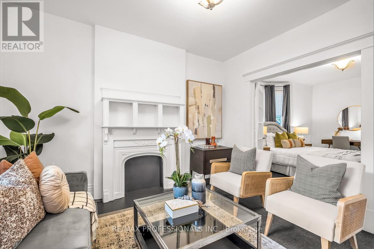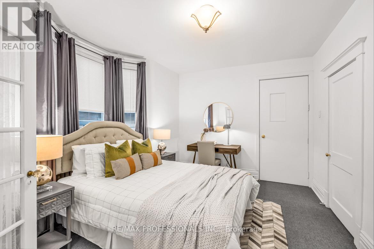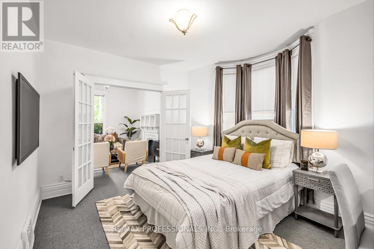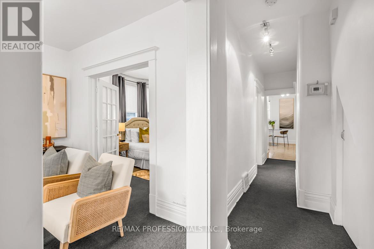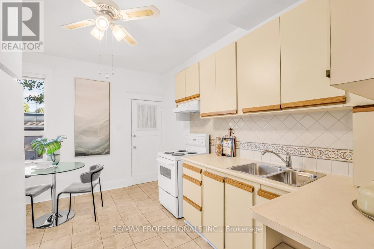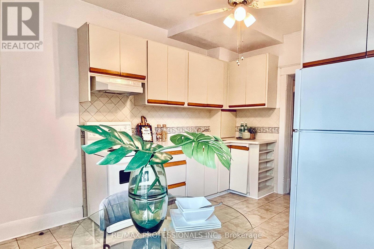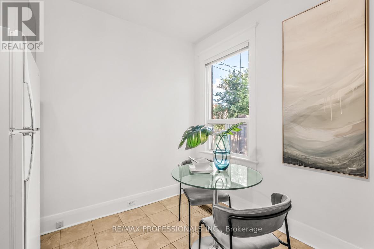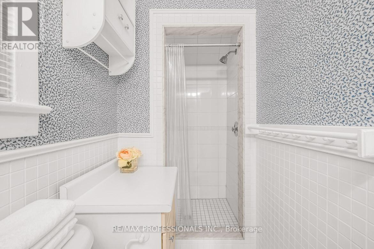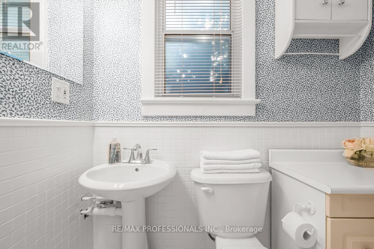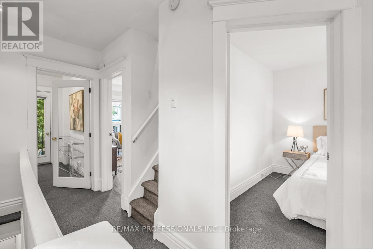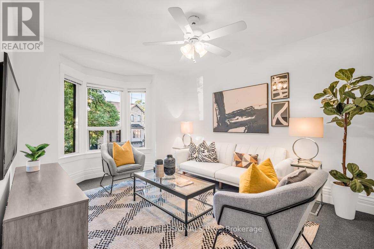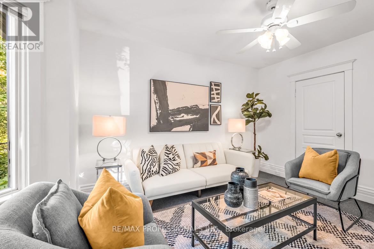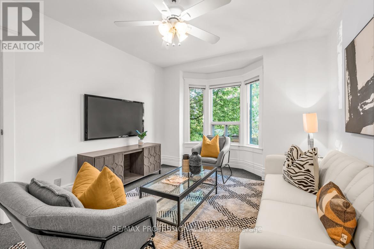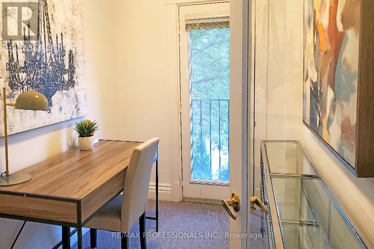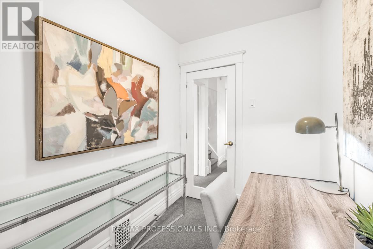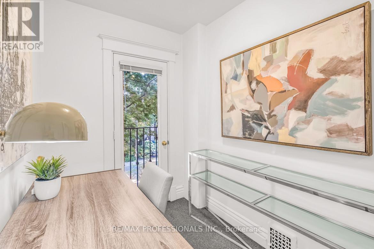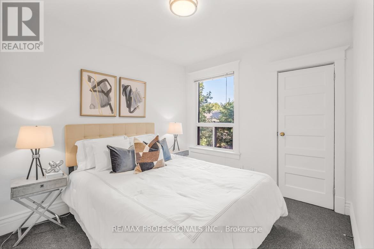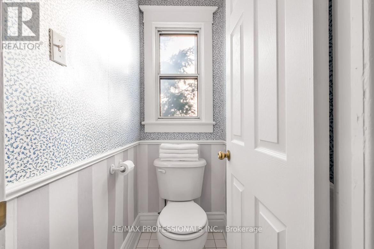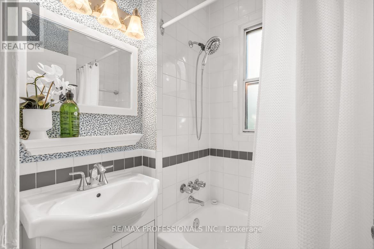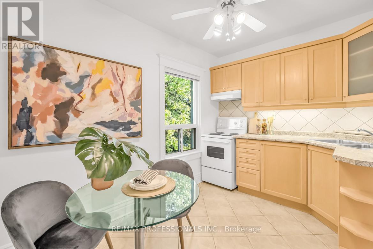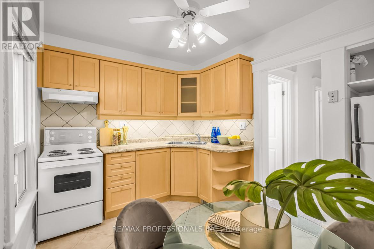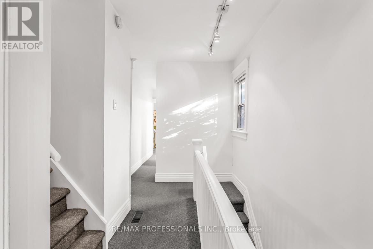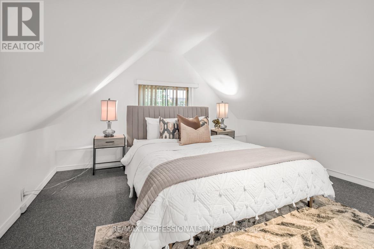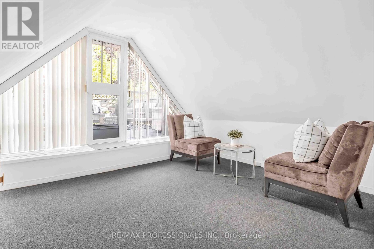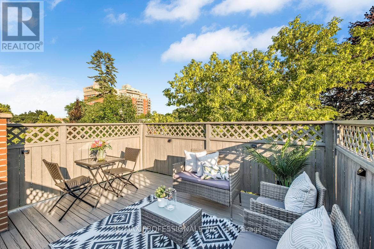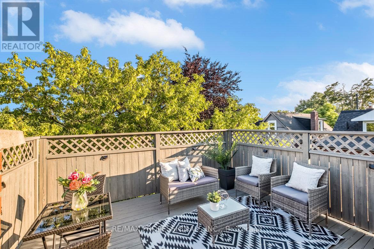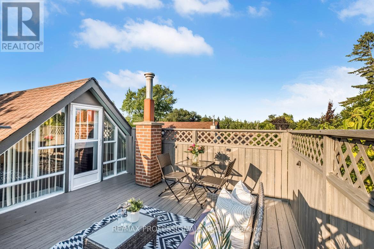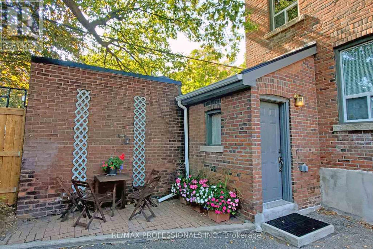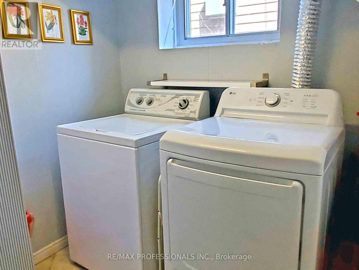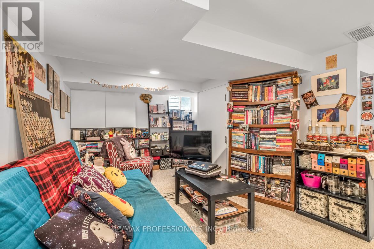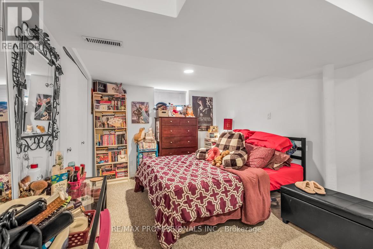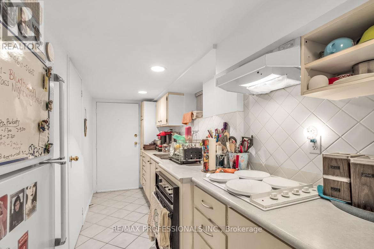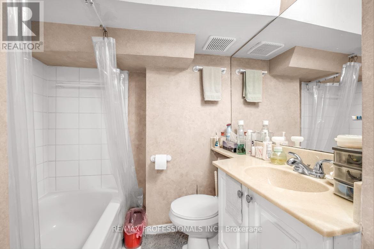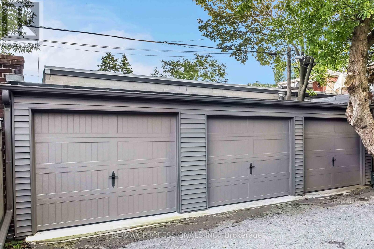6 Bedroom
3 Bathroom
Forced Air
$1,999,900
Unique Playter Estates-Danforth Home (large 2 1/2 storey!) on 29' wide lot with a rare, private driveway and 3-bay/2-car garage! Live in/customize or make it your multi-generational family home, or use it as an investment property (currently a Legal Triplex). Well-maintained, stately residence(2580sf, incl basement) with a rare 185sf rooftop terrace (beautiful treetop setting w/ views of CN tower)**Coveted Jackman School district** 5 min walk to Pape Station * Great opportunity! Move-in ready: vacant 1st & 2nd flr units. Basement tenant (month-to-month). Buy as investment or live in while the other units pay your mortgage. Suite Mix: Apt A: 1 bed/1 bath(mn flr), Apt B: 2+2 Bed/1 bath(2nd/3rd flrs), Apt C: 1 bed/1 bath(lower). 4 Separate hydro meters. Shared laundry rm. Interconnected wired sensor alarms in each unit (fire/Carbon Monoxide). 1"" copper water supply line. Ext/Interior re-painted 2021/2022. Furnace '13. Shingled roof '09. Insulated Garage drs '21. Home Office w/ Juliette balcony o/l street. Home Insp available **** EXTRAS **** Fantastic location: walk to Greektown eateries, patios, shops, grocery, Starbucks, schools (Jackman, Riverdale), parks/trails, subway/TTC & more! Short drive to Downtown, beaches. (id:27910)
Property Details
|
MLS® Number
|
E8260218 |
|
Property Type
|
Single Family |
|
Community Name
|
Playter Estates-Danforth |
|
Amenities Near By
|
Park, Public Transit, Schools |
|
Parking Space Total
|
6 |
Building
|
Bathroom Total
|
3 |
|
Bedrooms Above Ground
|
3 |
|
Bedrooms Below Ground
|
3 |
|
Bedrooms Total
|
6 |
|
Basement Features
|
Apartment In Basement |
|
Basement Type
|
N/a |
|
Construction Style Attachment
|
Detached |
|
Exterior Finish
|
Brick |
|
Heating Fuel
|
Natural Gas |
|
Heating Type
|
Forced Air |
|
Stories Total
|
3 |
|
Type
|
House |
Parking
Land
|
Acreage
|
No |
|
Land Amenities
|
Park, Public Transit, Schools |
|
Size Irregular
|
29 X 100 Ft ; As Per Geowarehouse (& Survey Available) |
|
Size Total Text
|
29 X 100 Ft ; As Per Geowarehouse (& Survey Available) |
Rooms
| Level |
Type |
Length |
Width |
Dimensions |
|
Second Level |
Living Room |
3.35 m |
4.42 m |
3.35 m x 4.42 m |
|
Second Level |
Kitchen |
3.48 m |
2.54 m |
3.48 m x 2.54 m |
|
Second Level |
Bedroom |
2.87 m |
3.25 m |
2.87 m x 3.25 m |
|
Second Level |
Den |
1.83 m |
2.67 m |
1.83 m x 2.67 m |
|
Third Level |
Bedroom |
3.96 m |
8.23 m |
3.96 m x 8.23 m |
|
Basement |
Kitchen |
1.6 m |
4.04 m |
1.6 m x 4.04 m |
|
Basement |
Living Room |
4.98 m |
3.05 m |
4.98 m x 3.05 m |
|
Basement |
Bedroom |
4.98 m |
2.97 m |
4.98 m x 2.97 m |
|
Main Level |
Foyer |
1.83 m |
1.45 m |
1.83 m x 1.45 m |
|
Main Level |
Living Room |
3.38 m |
3.68 m |
3.38 m x 3.68 m |
|
Main Level |
Kitchen |
3.48 m |
4.04 m |
3.48 m x 4.04 m |
|
Main Level |
Bedroom |
3.1 m |
4.14 m |
3.1 m x 4.14 m |

