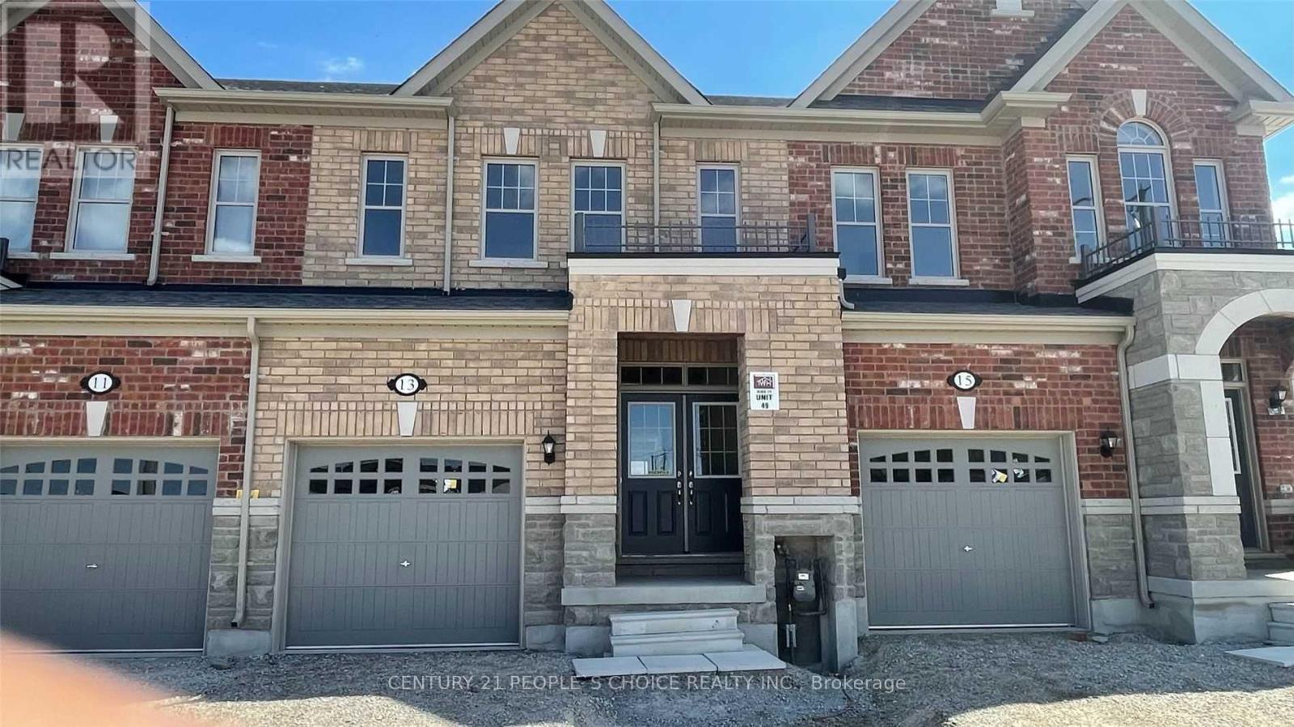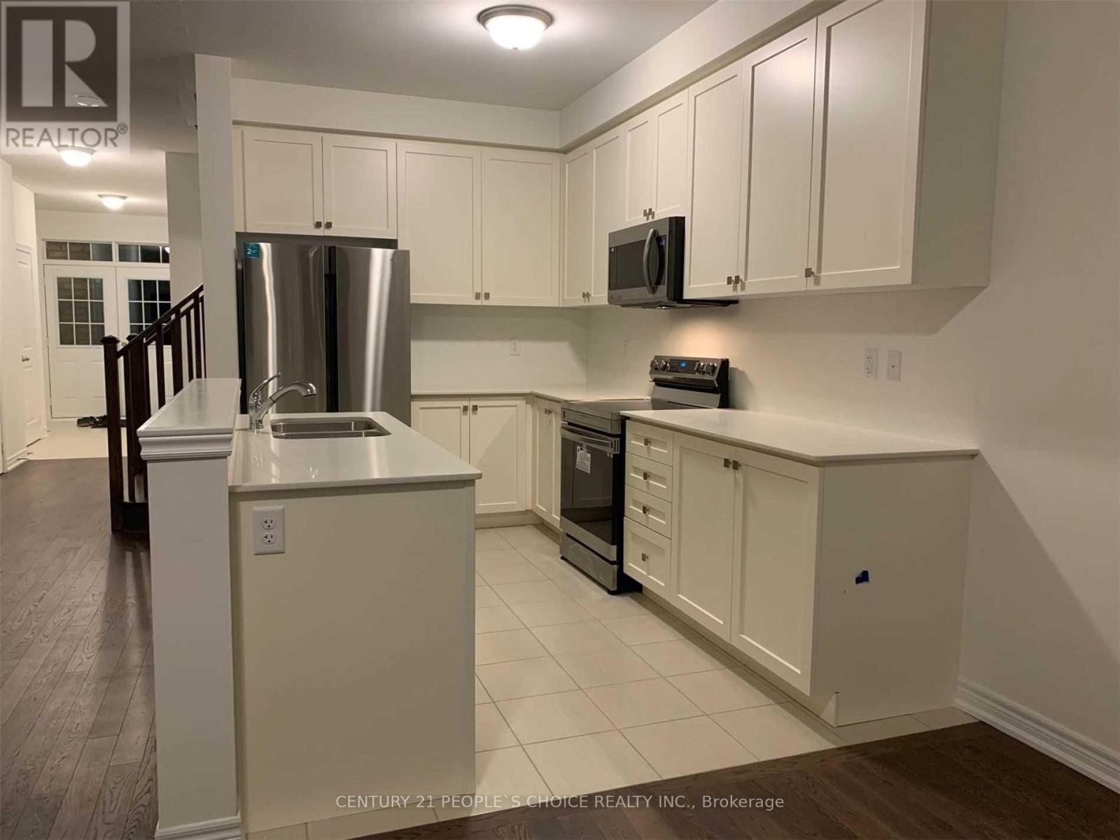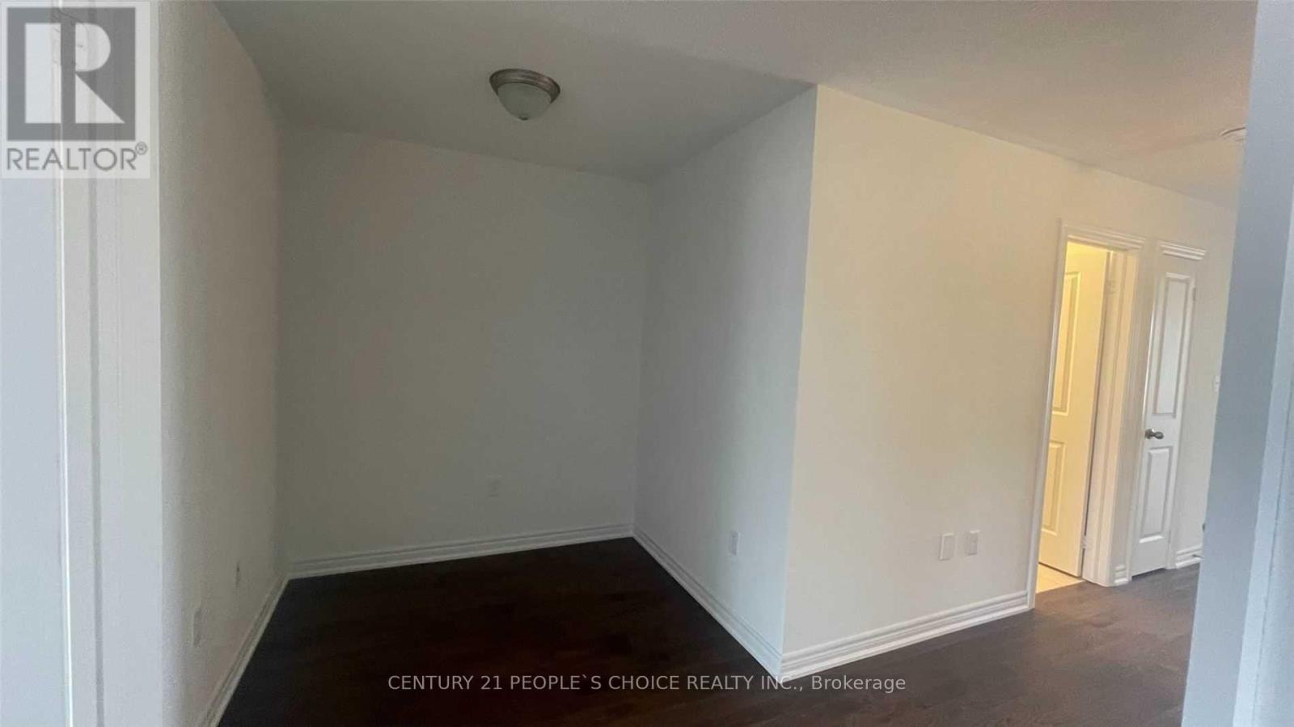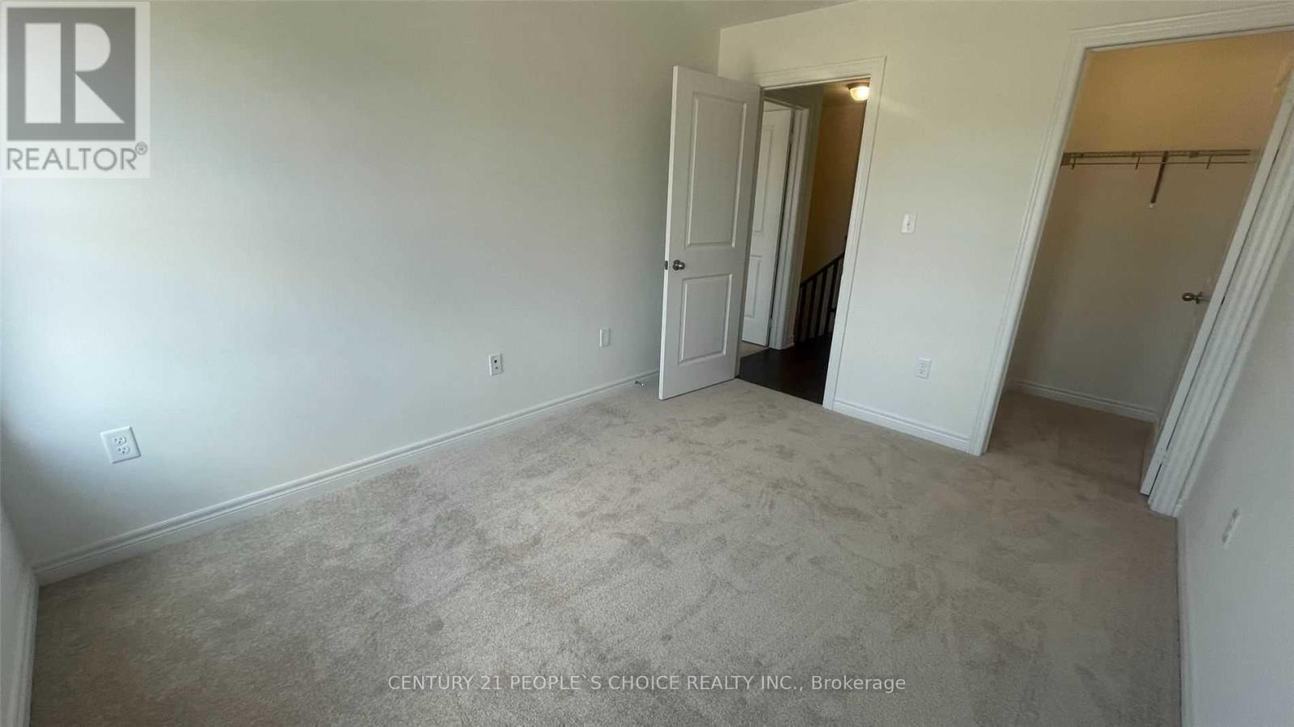4 Bedroom
3 Bathroom
Forced Air
$989,900
Brand New 3Br+Den, 2.5 Wr Bright Townhouse With Entry From Garage. Double Door Entry Leads To BigFoyer. Hardwood On Main Flr, Stairs, Lobby & Den Upstairs, And Mstr Br. Modern Kitchen With QuartzCounter And Dining Area, All Ss Appliances, Huge Master With 5 Pc Ensuite And Glass ShowerEnclosure, Large W/I Closet, Other 2 Br With W/I Closets, Extra Den/Office Space On 2nd Flr, BigWindows In Basement. 3 Car Parking Space, Close To All Amenities. (id:27910)
Property Details
|
MLS® Number
|
W8367718 |
|
Property Type
|
Single Family |
|
Community Name
|
Northwest Brampton |
|
Amenities Near By
|
Park, Public Transit, Schools |
|
Community Features
|
School Bus |
|
Parking Space Total
|
3 |
Building
|
Bathroom Total
|
3 |
|
Bedrooms Above Ground
|
3 |
|
Bedrooms Below Ground
|
1 |
|
Bedrooms Total
|
4 |
|
Appliances
|
Dishwasher, Dryer, Microwave, Range, Refrigerator, Stove, Washer, Window Coverings |
|
Basement Type
|
Full |
|
Construction Style Attachment
|
Attached |
|
Exterior Finish
|
Brick, Stone |
|
Foundation Type
|
Concrete |
|
Heating Fuel
|
Natural Gas |
|
Heating Type
|
Forced Air |
|
Stories Total
|
2 |
|
Type
|
Row / Townhouse |
|
Utility Water
|
Municipal Water |
Parking
Land
|
Acreage
|
No |
|
Land Amenities
|
Park, Public Transit, Schools |
|
Sewer
|
Sanitary Sewer |
|
Size Irregular
|
20.01 X 90.22 Ft |
|
Size Total Text
|
20.01 X 90.22 Ft|under 1/2 Acre |
Rooms
| Level |
Type |
Length |
Width |
Dimensions |
|
Second Level |
Primary Bedroom |
3.78 m |
5.49 m |
3.78 m x 5.49 m |
|
Second Level |
Bedroom 2 |
2.9 m |
4.7 m |
2.9 m x 4.7 m |
|
Second Level |
Bedroom 3 |
2.9 m |
3.66 m |
2.9 m x 3.66 m |
|
Second Level |
Den |
|
|
Measurements not available |
|
Main Level |
Kitchen |
2.5 m |
3.66 m |
2.5 m x 3.66 m |
|
Main Level |
Living Room |
5.25 m |
7.02 m |
5.25 m x 7.02 m |
|
Main Level |
Dining Room |
5.25 m |
7.02 m |
5.25 m x 7.02 m |










































