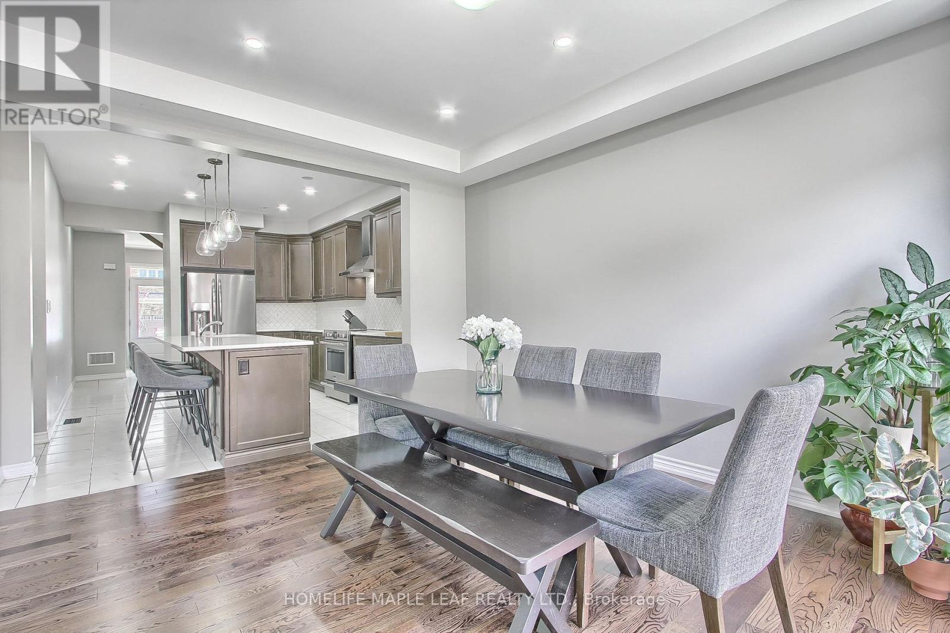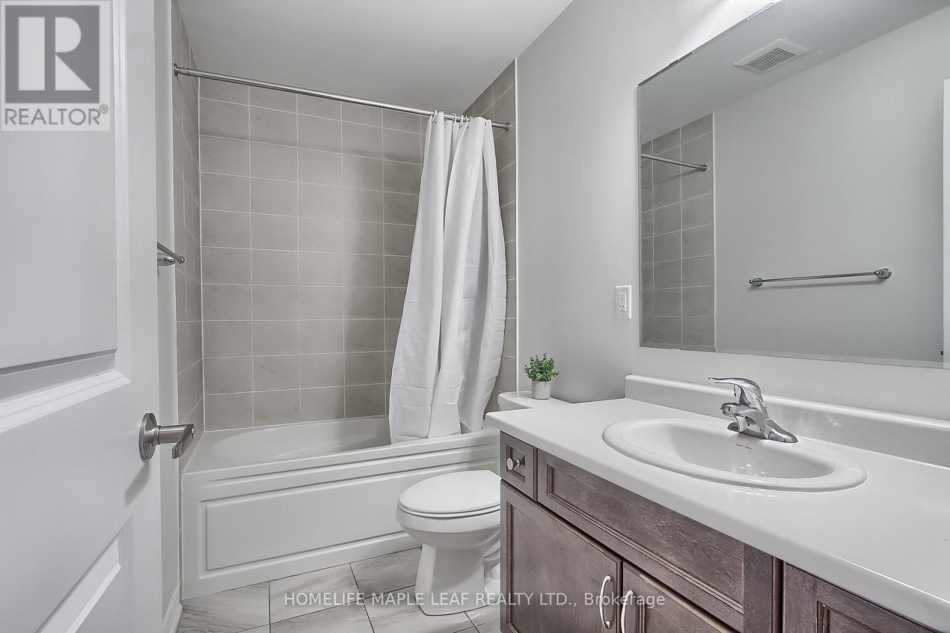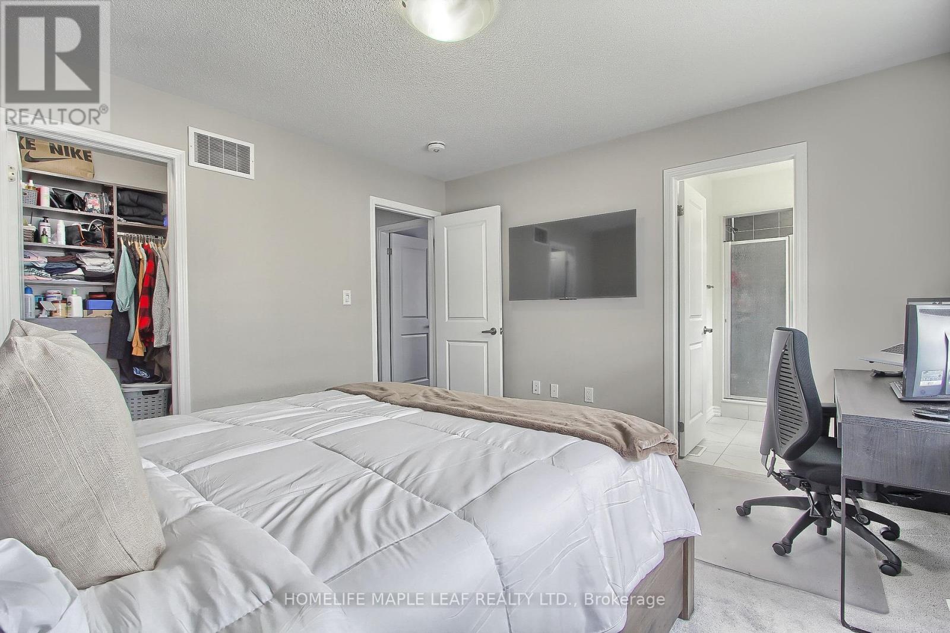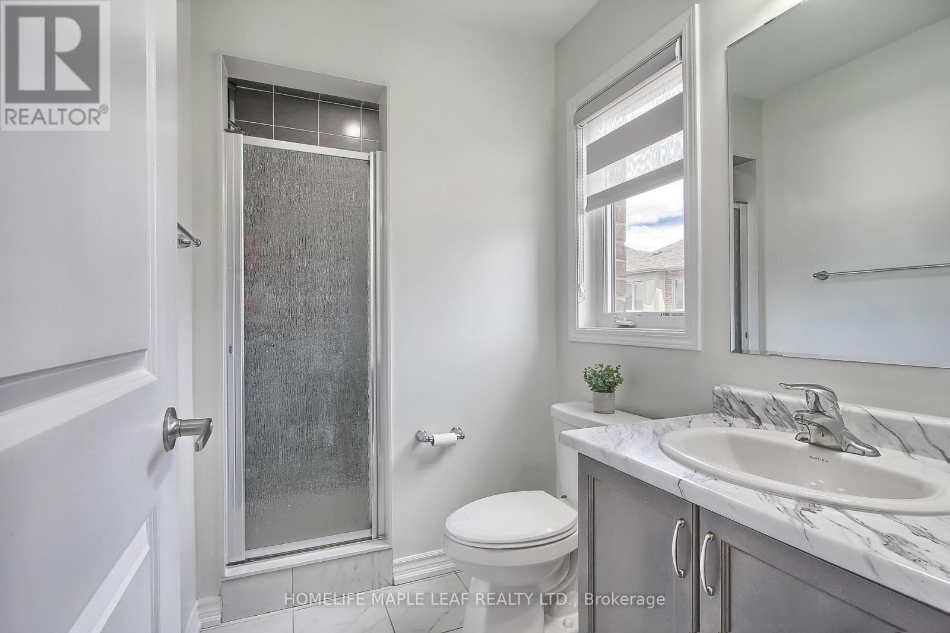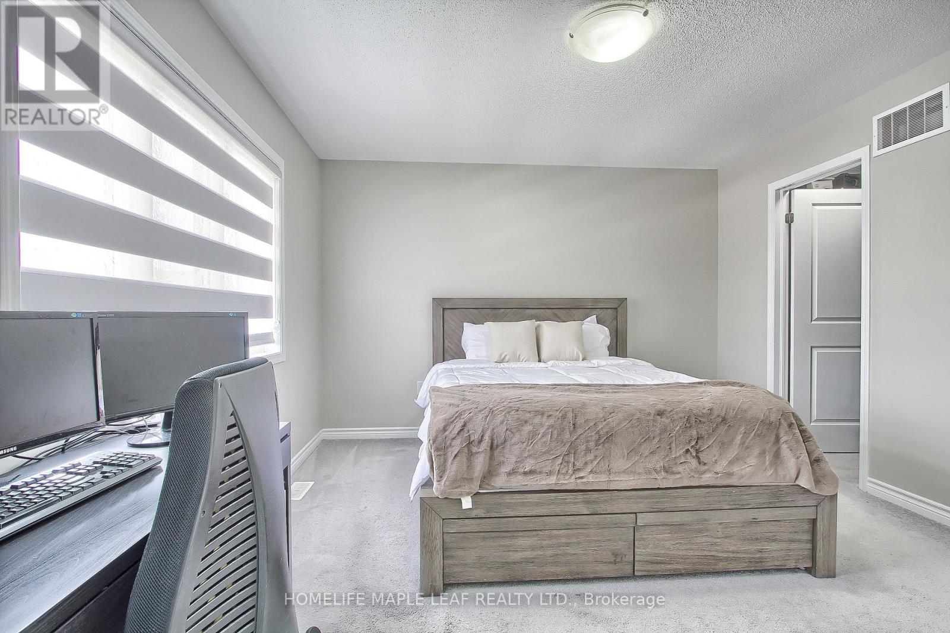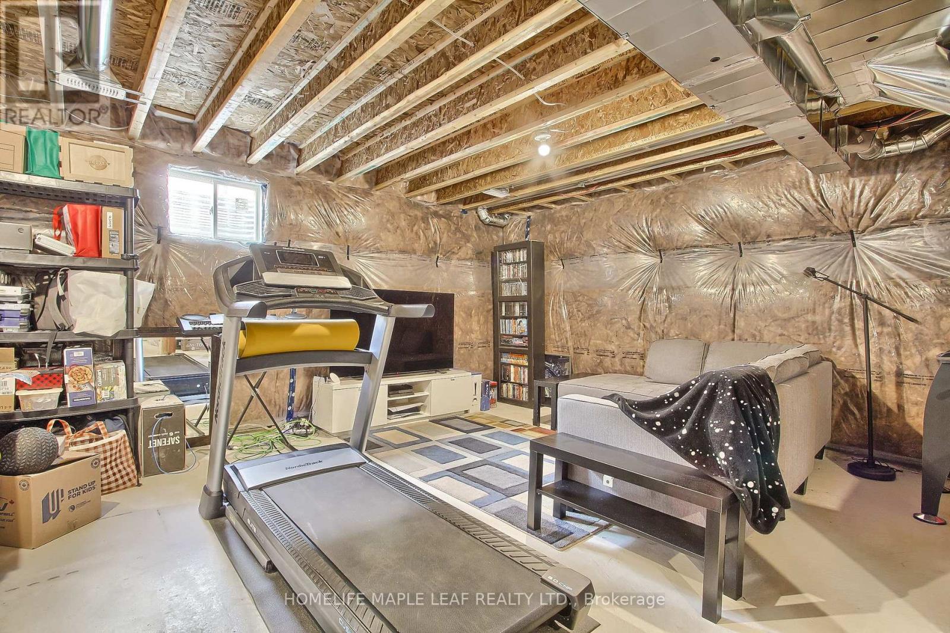4 Bedroom
3 Bathroom
Central Air Conditioning
Forced Air
Landscaped
$1,099,900
Highly Desired Location in Brampton with Double Door Front Entrance to move in large furniture, 4 spacious bedrooms, perfect for families or home office space. Stylish kitchen with quartz counters, stainless steel appliances, pot lights and island drop lights - Open concept and ideal for relaxing or entertaining guests - a Very practical layout designed for modern living This detached is located in a rapidly developing neighborhood with easy access to new schools, parks, groceries, dining and public transportation. This home welcomes you with its eye catching concrete stone landscaping and potential to include a separate entrance. Includes a Custom-built wall unit with spaciousness with 9-foot ceilings, This Modern home also features cat-6 internet wiring in all bedrooms which ensures high speed connectivity. Enjoy 2nd floor laundry and Unwind in the primary bedroom haven, boasting an ensuite and custom built closet. 10 minute drive to Hwy 410, this residence is living at its finest. **** EXTRAS **** S/S Fridge , S/S Dishwasher , S/S stove , Washer , Dryer (id:27910)
Property Details
|
MLS® Number
|
W8355820 |
|
Property Type
|
Single Family |
|
Community Name
|
Northwest Brampton |
|
Amenities Near By
|
Park, Public Transit, Place Of Worship |
|
Parking Space Total
|
3 |
Building
|
Bathroom Total
|
3 |
|
Bedrooms Above Ground
|
4 |
|
Bedrooms Total
|
4 |
|
Appliances
|
Water Heater |
|
Basement Type
|
Full |
|
Construction Style Attachment
|
Detached |
|
Cooling Type
|
Central Air Conditioning |
|
Exterior Finish
|
Brick |
|
Fire Protection
|
Monitored Alarm |
|
Foundation Type
|
Concrete |
|
Heating Fuel
|
Natural Gas |
|
Heating Type
|
Forced Air |
|
Stories Total
|
2 |
|
Type
|
House |
|
Utility Water
|
Municipal Water |
Parking
Land
|
Acreage
|
No |
|
Land Amenities
|
Park, Public Transit, Place Of Worship |
|
Landscape Features
|
Landscaped |
|
Sewer
|
Sanitary Sewer |
|
Size Irregular
|
30.02 X 90.22 Ft |
|
Size Total Text
|
30.02 X 90.22 Ft |
Rooms
| Level |
Type |
Length |
Width |
Dimensions |
|
Second Level |
Bathroom |
1.5 m |
1.35 m |
1.5 m x 1.35 m |
|
Second Level |
Laundry Room |
3.35 m |
1.52 m |
3.35 m x 1.52 m |
|
Second Level |
Bedroom 2 |
2.74 m |
3.23 m |
2.74 m x 3.23 m |
|
Second Level |
Bedroom 3 |
2.46 m |
3.04 m |
2.46 m x 3.04 m |
|
Second Level |
Bedroom 4 |
2.46 m |
3.1 m |
2.46 m x 3.1 m |
|
Second Level |
Primary Bedroom |
3.9 m |
3.65 m |
3.9 m x 3.65 m |
|
Second Level |
Bathroom |
3.05 m |
1.82 m |
3.05 m x 1.82 m |
|
Main Level |
Kitchen |
3.51 m |
4.36 m |
3.51 m x 4.36 m |
|
Main Level |
Dining Room |
6.71 m |
4.27 m |
6.71 m x 4.27 m |
|
Main Level |
Living Room |
4.27 m |
6.71 m |
4.27 m x 6.71 m |
|
Main Level |
Bathroom |
1.5 m |
1.82 m |
1.5 m x 1.82 m |
Utilities
|
Sewer
|
Installed |
|
Cable
|
Installed |













