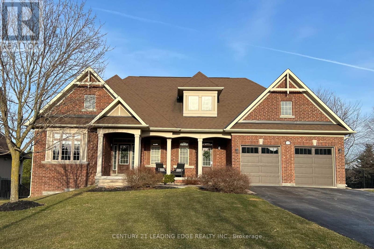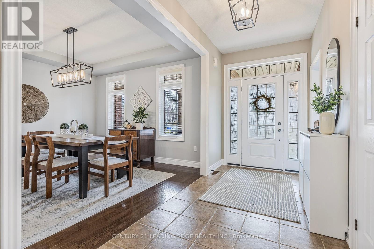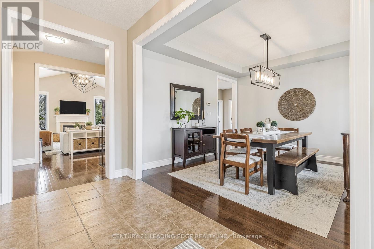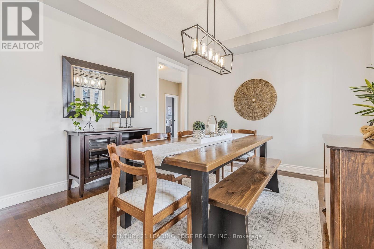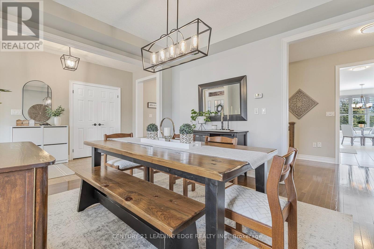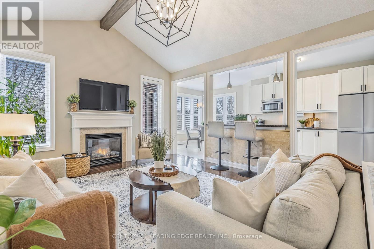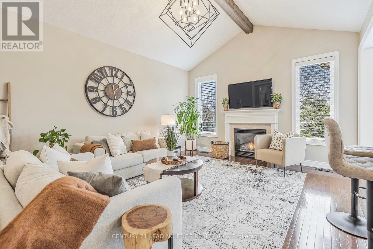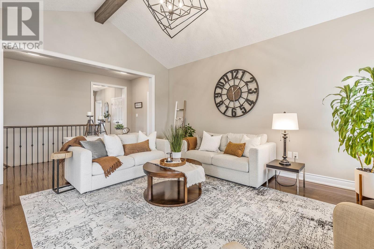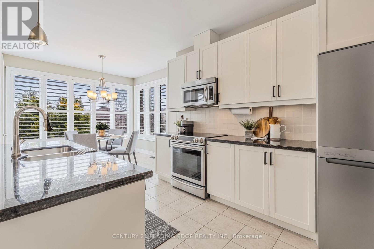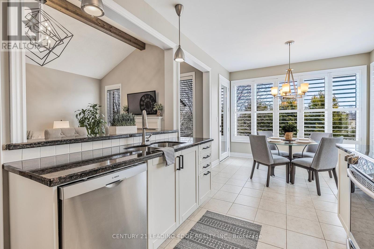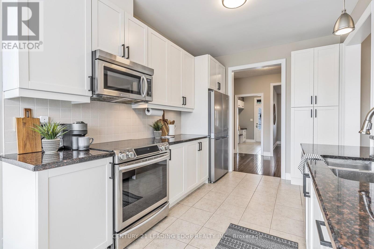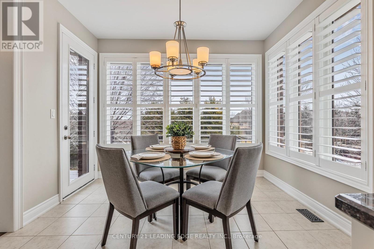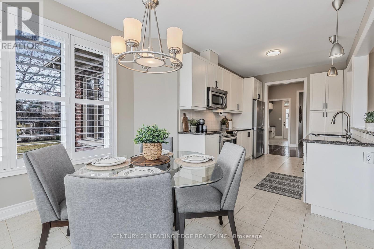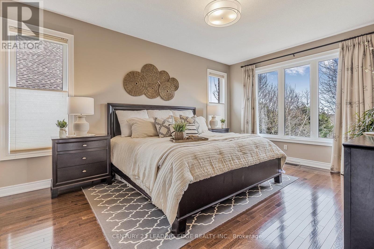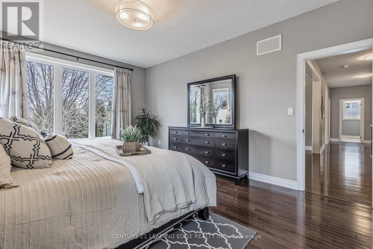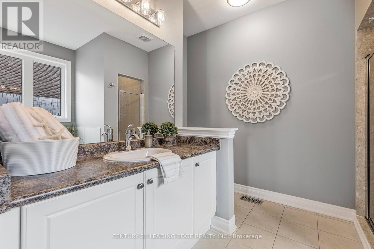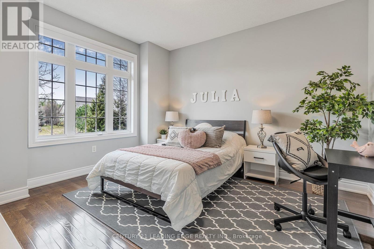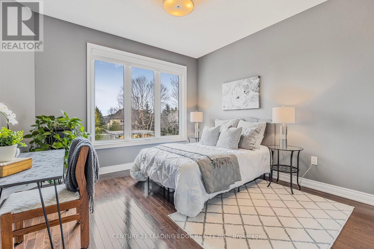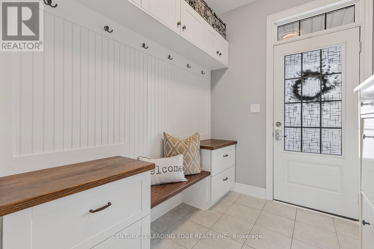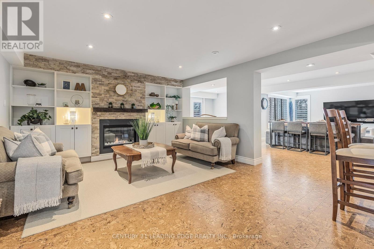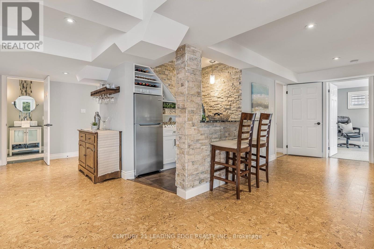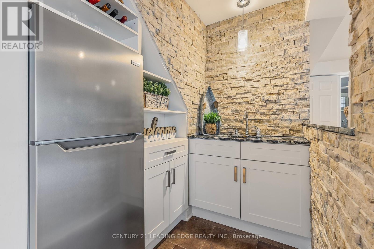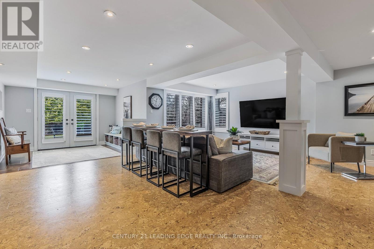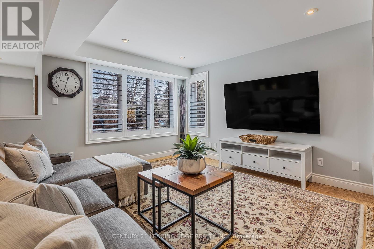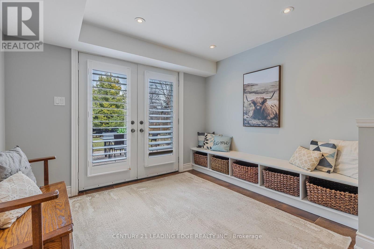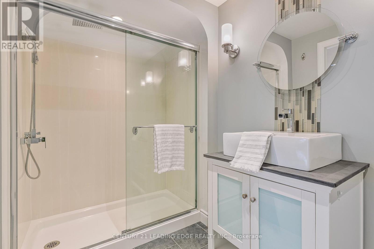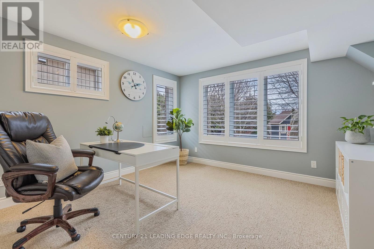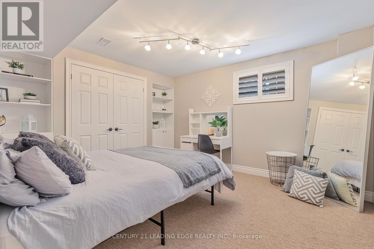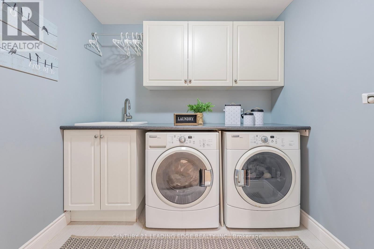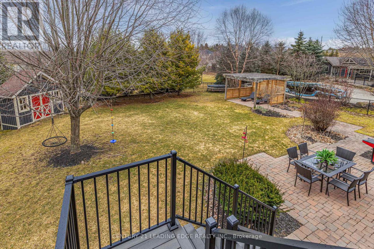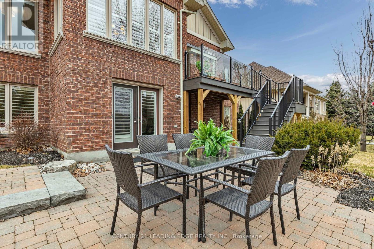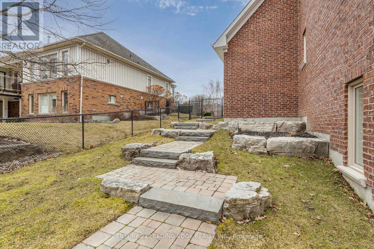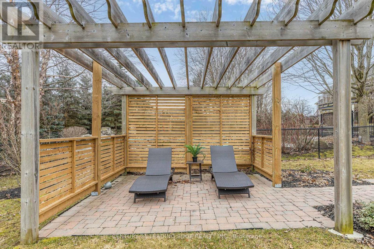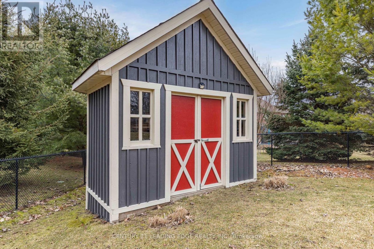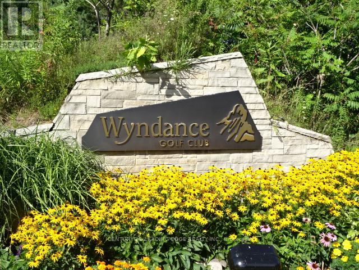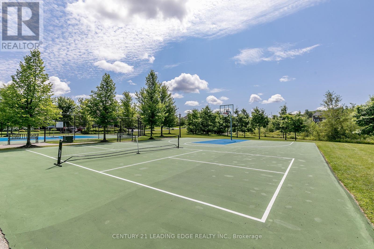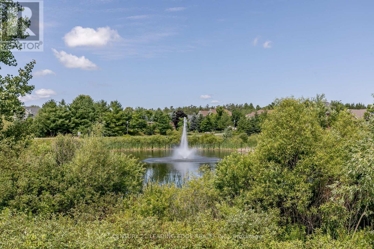13 Forestgreen Dr Uxbridge, Ontario L9P 0B8
4 Bedroom
3 Bathroom
Bungalow
Fireplace
Central Air Conditioning
Forced Air
$2,049,000Maintenance, Parcel of Tied Land
$553.91 Monthly
Maintenance, Parcel of Tied Land
$553.91 MonthlyPrestigious Estates of Wyndance, first time offered for sale! Desirable 2+2 bdrm bungalow w professionally finished walk-out basement, Entertain in style in this open concept design, approx 4000sqft of total living space. Formal dining rm, modern kitchen w breakfast bar (w/o to deck) overlooking great rm w gas fireplace & cathedral ceiling w beam accent. Spacious primary bdrm w two w/i closets & 4pc ensuite. Main floor office & large mud rm w built-in bench. Basement features media rm, rec rm w cozy gas fireplace, wet bar, two good sized bdrms, 3pc bath & laundry rm. Beautifully landscaped! Platinum Club Link Golf Membership included! (id:27910)
Open House
This property has open houses!
April
27
Saturday
Starts at:
2:00 pm
Ends at:4:00 pm
Property Details
| MLS® Number | N8146382 |
| Property Type | Single Family |
| Community Name | Uxbridge |
| Amenities Near By | Park |
| Community Features | School Bus |
| Parking Space Total | 10 |
Building
| Bathroom Total | 3 |
| Bedrooms Above Ground | 2 |
| Bedrooms Below Ground | 2 |
| Bedrooms Total | 4 |
| Architectural Style | Bungalow |
| Basement Development | Finished |
| Basement Features | Walk Out |
| Basement Type | N/a (finished) |
| Construction Style Attachment | Detached |
| Cooling Type | Central Air Conditioning |
| Exterior Finish | Brick |
| Fireplace Present | Yes |
| Heating Fuel | Natural Gas |
| Heating Type | Forced Air |
| Stories Total | 1 |
| Type | House |
Parking
| Garage |
Land
| Acreage | No |
| Land Amenities | Park |
| Size Irregular | 88.94 X 184.9 Ft ; 209.12 Deep On The South Side |
| Size Total Text | 88.94 X 184.9 Ft ; 209.12 Deep On The South Side |
Rooms
| Level | Type | Length | Width | Dimensions |
|---|---|---|---|---|
| Basement | Recreational, Games Room | 4.9 m | 4.3 m | 4.9 m x 4.3 m |
| Basement | Media | 6.1 m | 6 m | 6.1 m x 6 m |
| Basement | Bedroom 3 | 3.8 m | 3.5 m | 3.8 m x 3.5 m |
| Basement | Bedroom 4 | 4.05 m | 3.65 m | 4.05 m x 3.65 m |
| Ground Level | Dining Room | 3.95 m | 3.63 m | 3.95 m x 3.63 m |
| Ground Level | Great Room | 5.15 m | 4.25 m | 5.15 m x 4.25 m |
| Ground Level | Kitchen | 3.6 m | 2.7 m | 3.6 m x 2.7 m |
| Ground Level | Eating Area | 3.3 m | 3.1 m | 3.3 m x 3.1 m |
| Ground Level | Primary Bedroom | 5.9 m | 3.8 m | 5.9 m x 3.8 m |
| Ground Level | Bedroom 2 | 3.65 m | 3.6 m | 3.65 m x 3.6 m |
| Ground Level | Office | 3.7 m | 3.6 m | 3.7 m x 3.6 m |
| Ground Level | Mud Room | 3.6 m | 1.9 m | 3.6 m x 1.9 m |
Utilities
| Natural Gas | Installed |
| Electricity | Installed |
| Cable | Installed |

