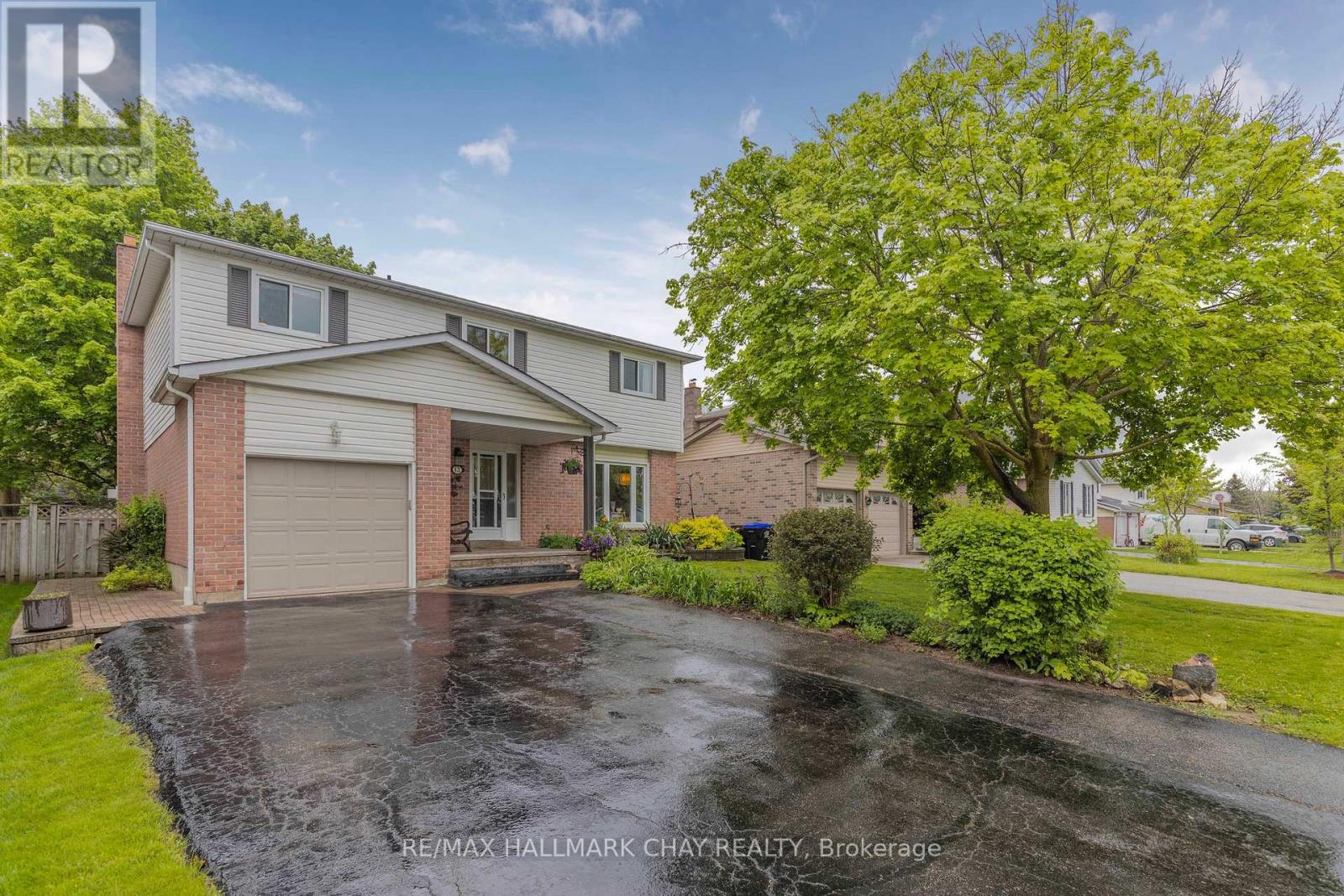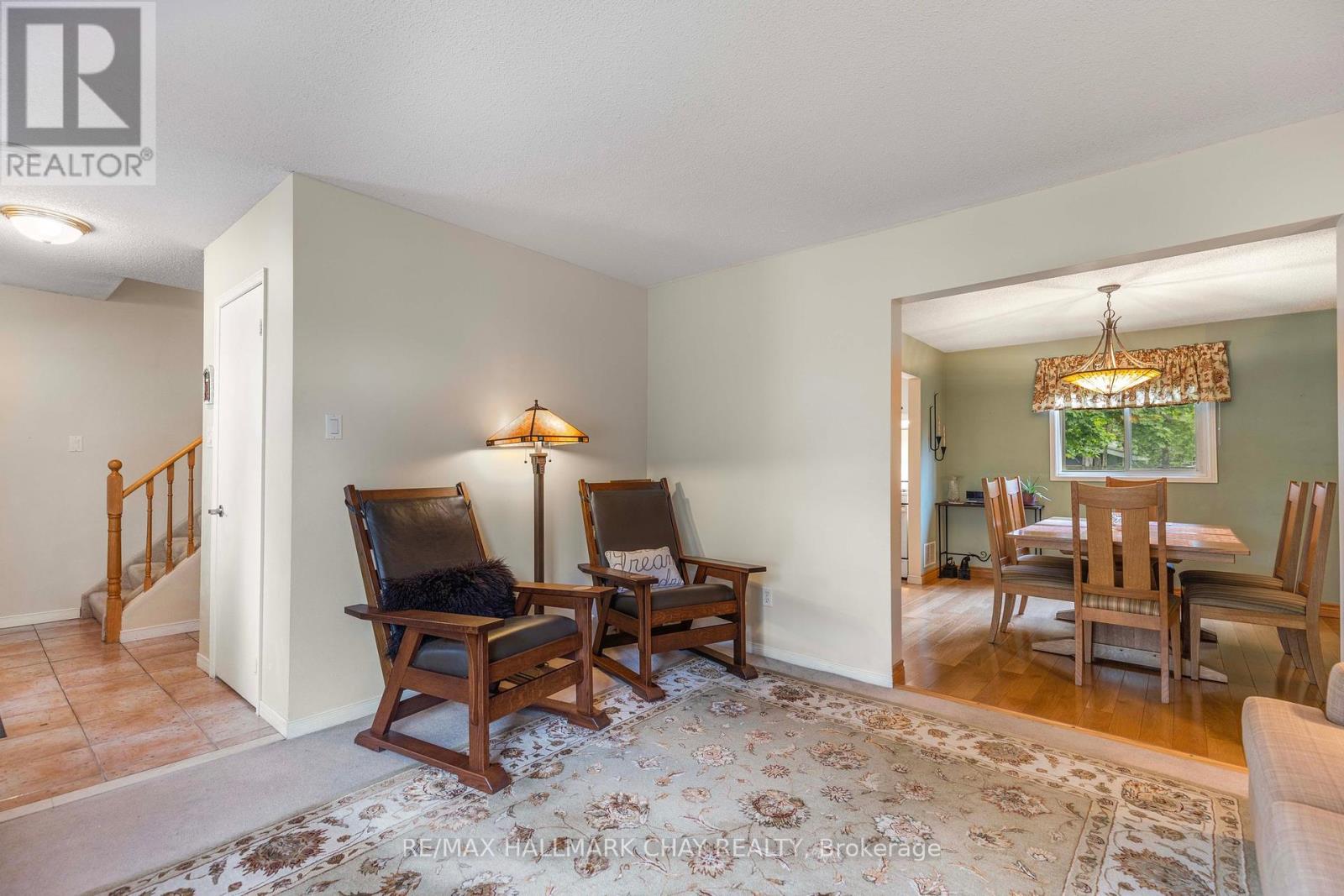4 Bedroom
3 Bathroom
Fireplace
Central Air Conditioning
Forced Air
$924,900
Lovingly cared for by the current owners for 19 years, but time for them to move on and for you to move-in! 4-bedroom detached in the heart of town located on a safe & friendly street. Just steps to fitness/community centre, schools, Timmies, groceries, and the downtown core. Inside offers an appealing floor plan with family/living room options giving the whole family enough space to spread out. You're spoiled for space upstairs with 2 primary sized bedrooms, a large 3rd bedroom and the 4th ideally sized for nursery/home office space. Downstairs features additional living space with a finished rec room and unfinished space providing all the storage options you could ask for. Outside offers large deck perfect for summer BBQ's, a huge backyard with lovely perennial gardens and mature trees. This small town with big dreams offers a welcoming atmosphere and a sense of community that's hard to find elsewhere. You'll feel right at home among the friendly faces and charming surroundings. **** EXTRAS **** No sidewalk, easily park 4 vehicles! Ideal commuter location with easy access to Hwy 9/27/50/400. (id:27910)
Property Details
|
MLS® Number
|
N8360276 |
|
Property Type
|
Single Family |
|
Community Name
|
Tottenham |
|
Parking Space Total
|
5 |
Building
|
Bathroom Total
|
3 |
|
Bedrooms Above Ground
|
4 |
|
Bedrooms Total
|
4 |
|
Appliances
|
Garage Door Opener Remote(s), Central Vacuum, Water Heater |
|
Basement Development
|
Finished |
|
Basement Type
|
Full (finished) |
|
Construction Style Attachment
|
Detached |
|
Cooling Type
|
Central Air Conditioning |
|
Exterior Finish
|
Brick, Vinyl Siding |
|
Fireplace Present
|
Yes |
|
Fireplace Total
|
1 |
|
Foundation Type
|
Poured Concrete |
|
Heating Fuel
|
Natural Gas |
|
Heating Type
|
Forced Air |
|
Stories Total
|
2 |
|
Type
|
House |
|
Utility Water
|
Municipal Water |
Parking
Land
|
Acreage
|
No |
|
Sewer
|
Sanitary Sewer |
|
Size Irregular
|
49 X 129 Ft |
|
Size Total Text
|
49 X 129 Ft |
Rooms
| Level |
Type |
Length |
Width |
Dimensions |
|
Second Level |
Primary Bedroom |
5.49 m |
3.35 m |
5.49 m x 3.35 m |
|
Second Level |
Bedroom 2 |
3.05 m |
2.44 m |
3.05 m x 2.44 m |
|
Second Level |
Bedroom 3 |
3.84 m |
3.45 m |
3.84 m x 3.45 m |
|
Second Level |
Bedroom 4 |
4.98 m |
4.42 m |
4.98 m x 4.42 m |
|
Basement |
Recreational, Games Room |
6.4 m |
3.56 m |
6.4 m x 3.56 m |
|
Main Level |
Living Room |
4.09 m |
3.66 m |
4.09 m x 3.66 m |
|
Main Level |
Dining Room |
3.15 m |
3.66 m |
3.15 m x 3.66 m |
|
Main Level |
Kitchen |
3.2 m |
3.66 m |
3.2 m x 3.66 m |
|
Main Level |
Family Room |
4.27 m |
3.66 m |
4.27 m x 3.66 m |
Utilities
|
Cable
|
Available |
|
Sewer
|
Installed |




































