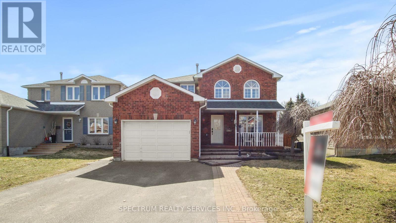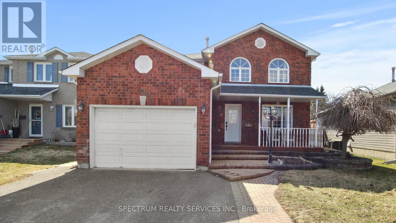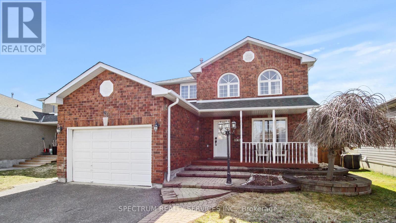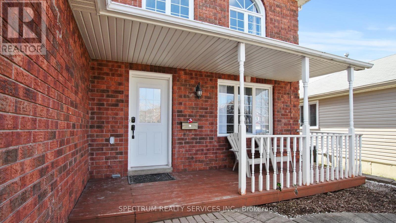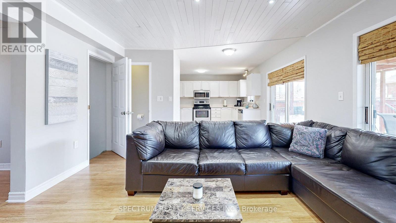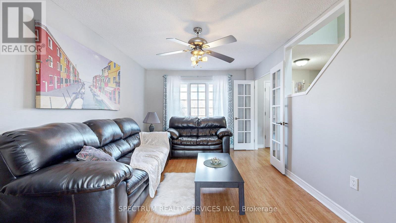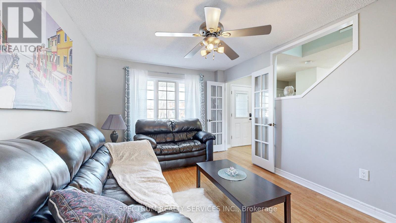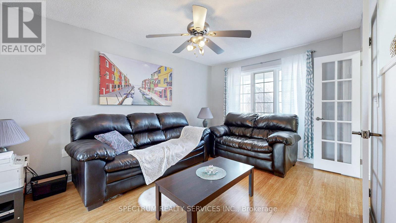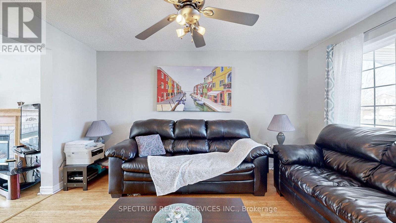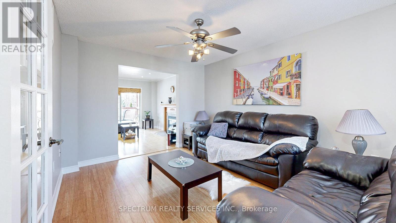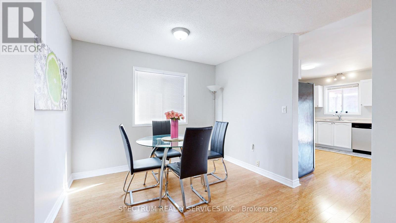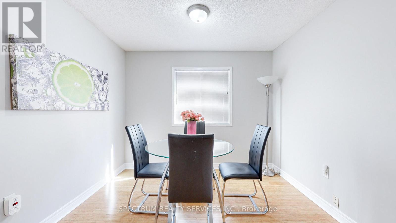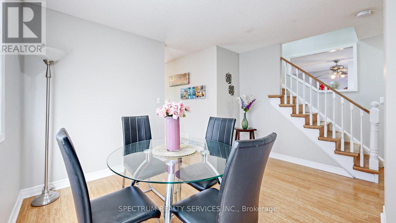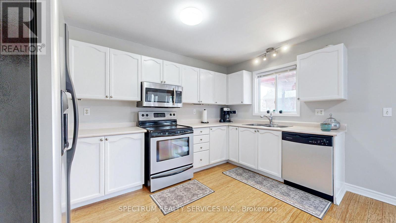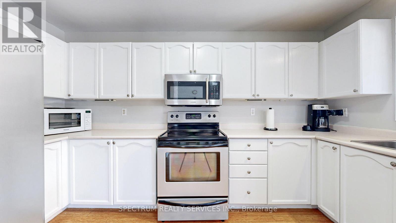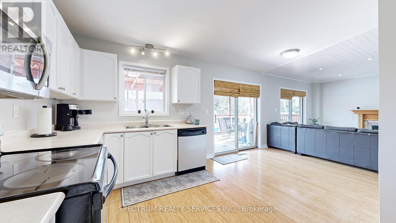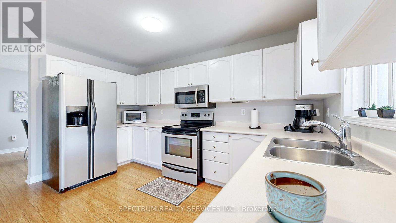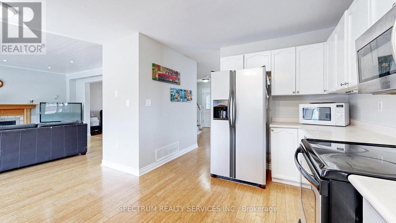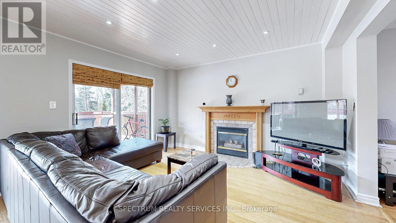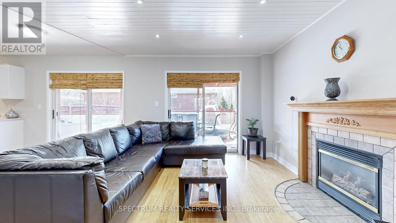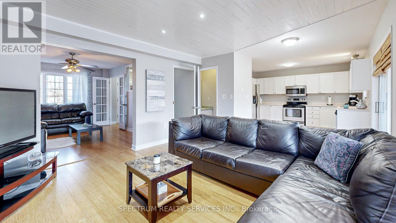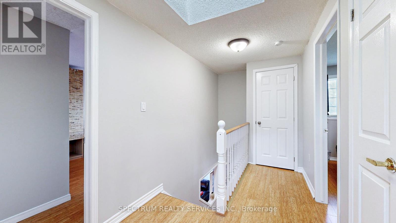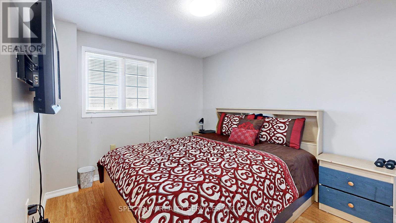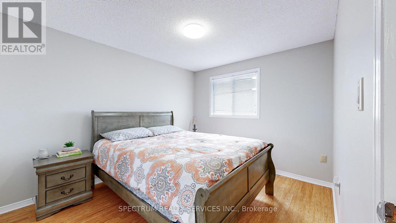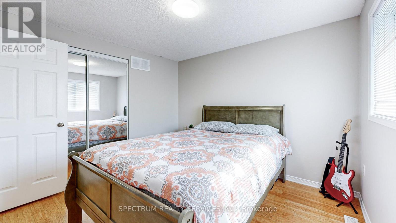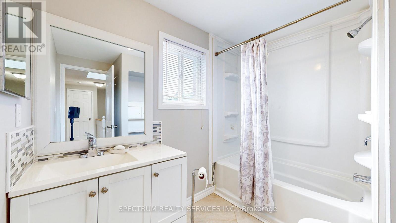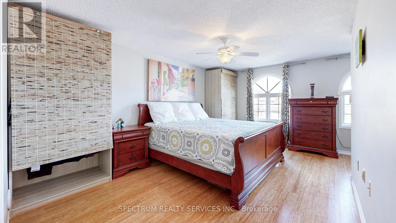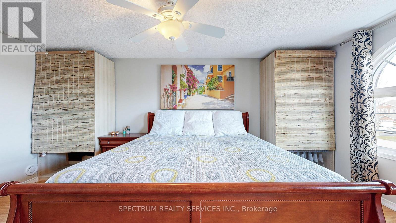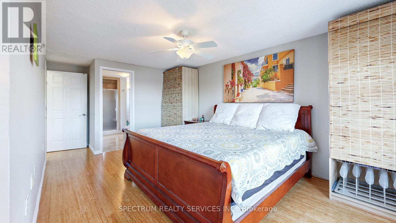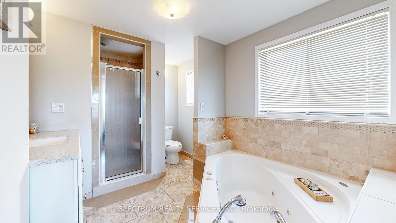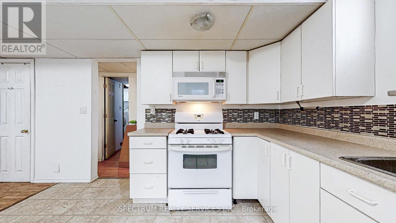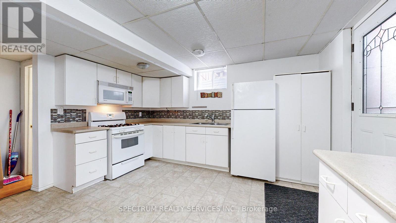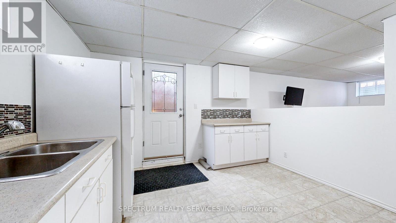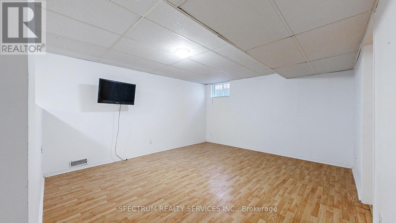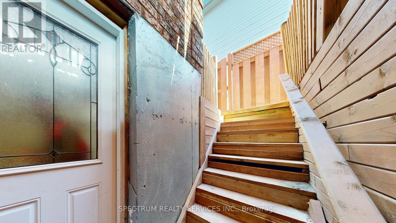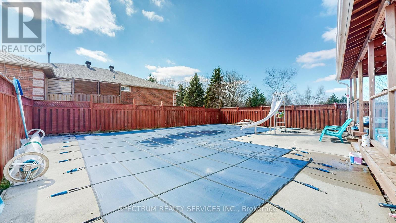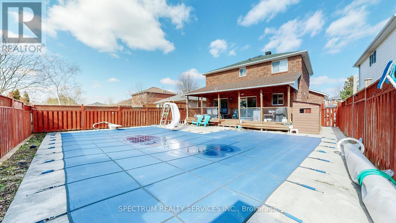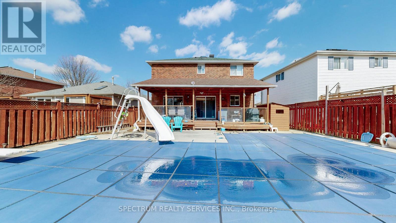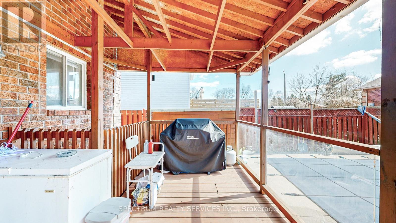4 Bedroom
4 Bathroom
Fireplace
Central Air Conditioning
Forced Air
$839,900
Absolutely! The location of this family home truly adds to its appeal. Situated in a prime spot within a family-oriented neighborhood. This stunning detached home offers three spacious bedrooms, 2.5 baths, and an array of desirable features, including separate living, family, and dining areas. In addition to the main living areas, this home boasts a convenient one-bedroom basement apartment, offering privacy and versatility for extended family members or rental income opportunities. With the convenience of your own in-ground pool, you'll have the ultimate escape right at your backyard. Extended driveway (2022) and nicely landscaped with interlocking. (id:27910)
Property Details
|
MLS® Number
|
S8267114 |
|
Property Type
|
Single Family |
|
Community Name
|
Holly |
Building
|
Bathroom Total
|
4 |
|
Bedrooms Above Ground
|
3 |
|
Bedrooms Below Ground
|
1 |
|
Bedrooms Total
|
4 |
|
Basement Development
|
Finished |
|
Basement Features
|
Separate Entrance |
|
Basement Type
|
N/a (finished) |
|
Construction Style Attachment
|
Detached |
|
Cooling Type
|
Central Air Conditioning |
|
Exterior Finish
|
Brick |
|
Fireplace Present
|
Yes |
|
Heating Fuel
|
Natural Gas |
|
Heating Type
|
Forced Air |
|
Stories Total
|
2 |
|
Type
|
House |
Parking
Land
|
Acreage
|
No |
|
Size Irregular
|
38.88 X 119.07 Ft ; Irregular Lot |
|
Size Total Text
|
38.88 X 119.07 Ft ; Irregular Lot |
Rooms
| Level |
Type |
Length |
Width |
Dimensions |
|
Second Level |
Primary Bedroom |
6.88 m |
3.68 m |
6.88 m x 3.68 m |
|
Second Level |
Bedroom 2 |
3.68 m |
2.59 m |
3.68 m x 2.59 m |
|
Second Level |
Bedroom 3 |
3.37 m |
2.89 m |
3.37 m x 2.89 m |
|
Basement |
Bedroom 4 |
3.98 m |
3.09 m |
3.98 m x 3.09 m |
|
Basement |
Kitchen |
3.98 m |
3.58 m |
3.98 m x 3.58 m |
|
Basement |
Recreational, Games Room |
4.23 m |
3.58 m |
4.23 m x 3.58 m |
|
Main Level |
Family Room |
4.29 m |
4.19 m |
4.29 m x 4.19 m |
|
Main Level |
Living Room |
4.29 m |
3.17 m |
4.29 m x 3.17 m |
|
Main Level |
Dining Room |
2.99 m |
2.99 m |
2.99 m x 2.99 m |
|
Main Level |
Kitchen |
4.16 m |
4.04 m |
4.16 m x 4.04 m |

