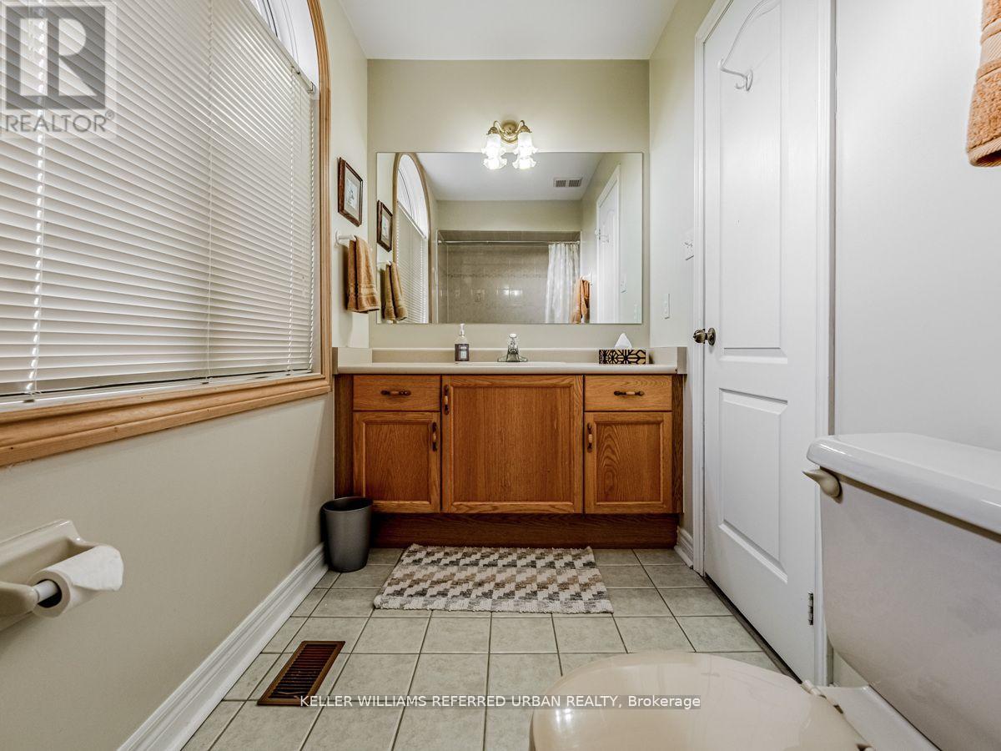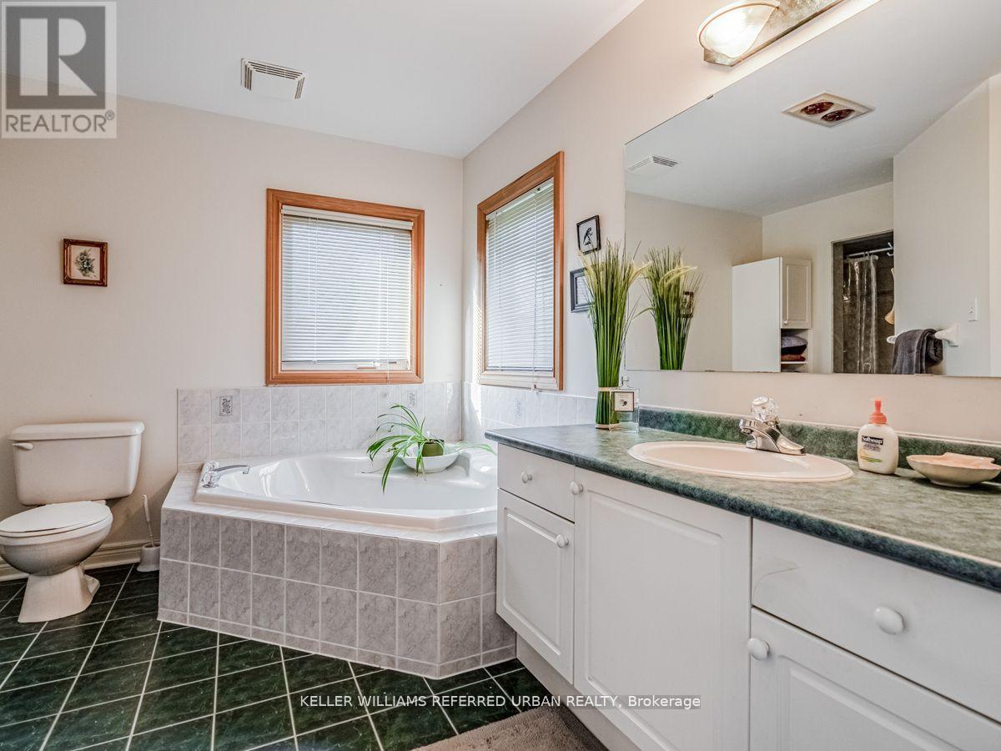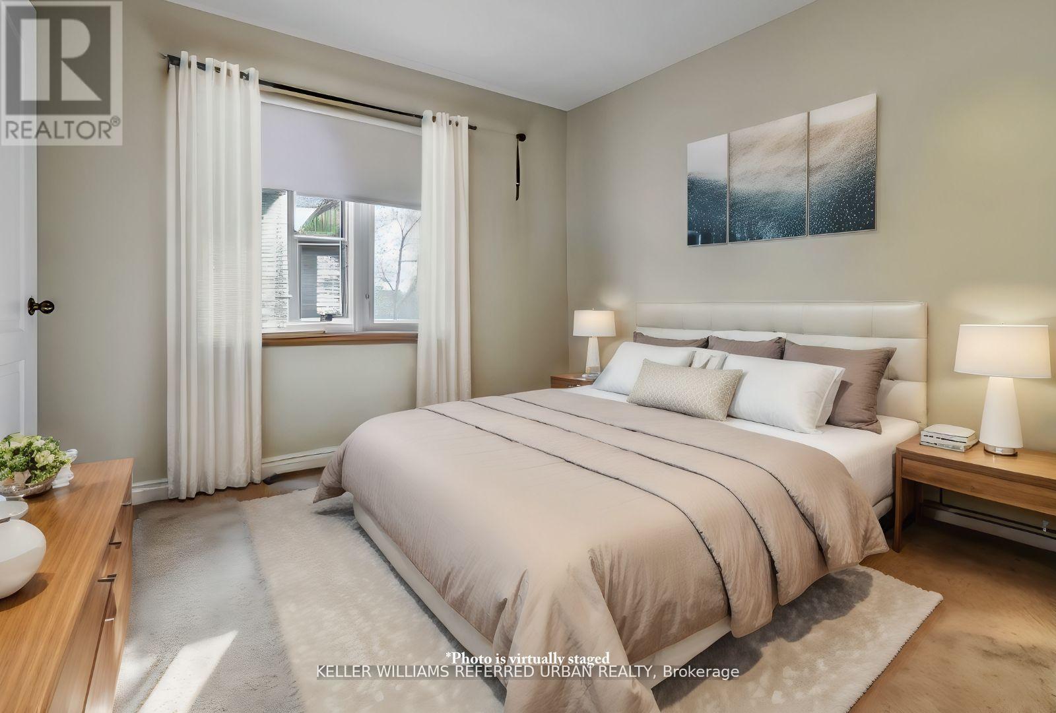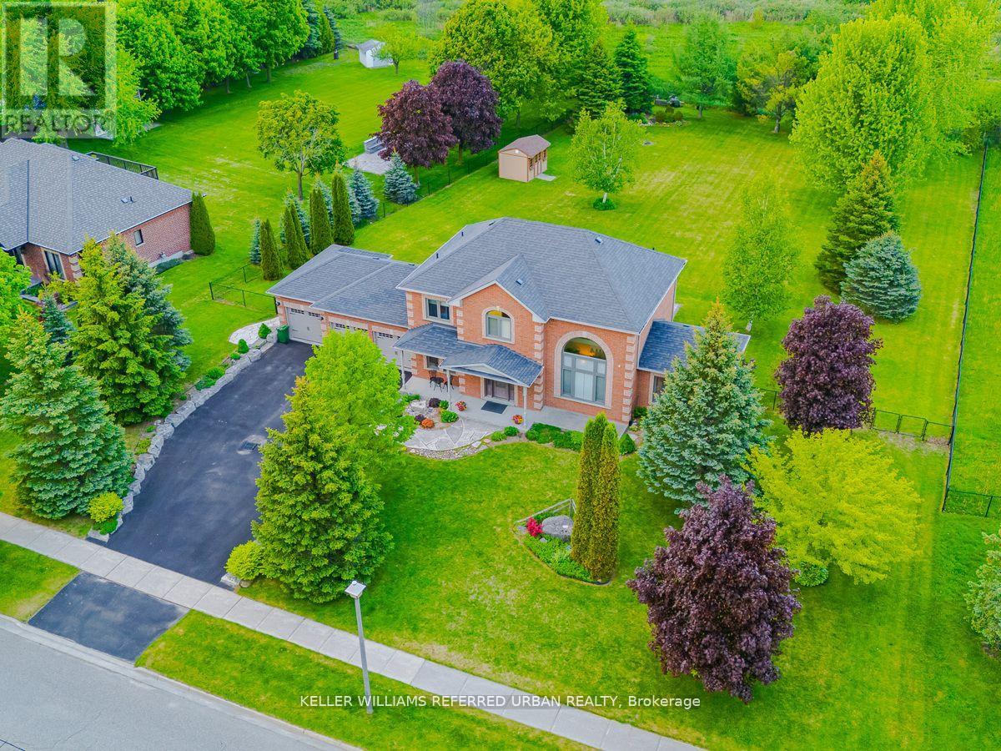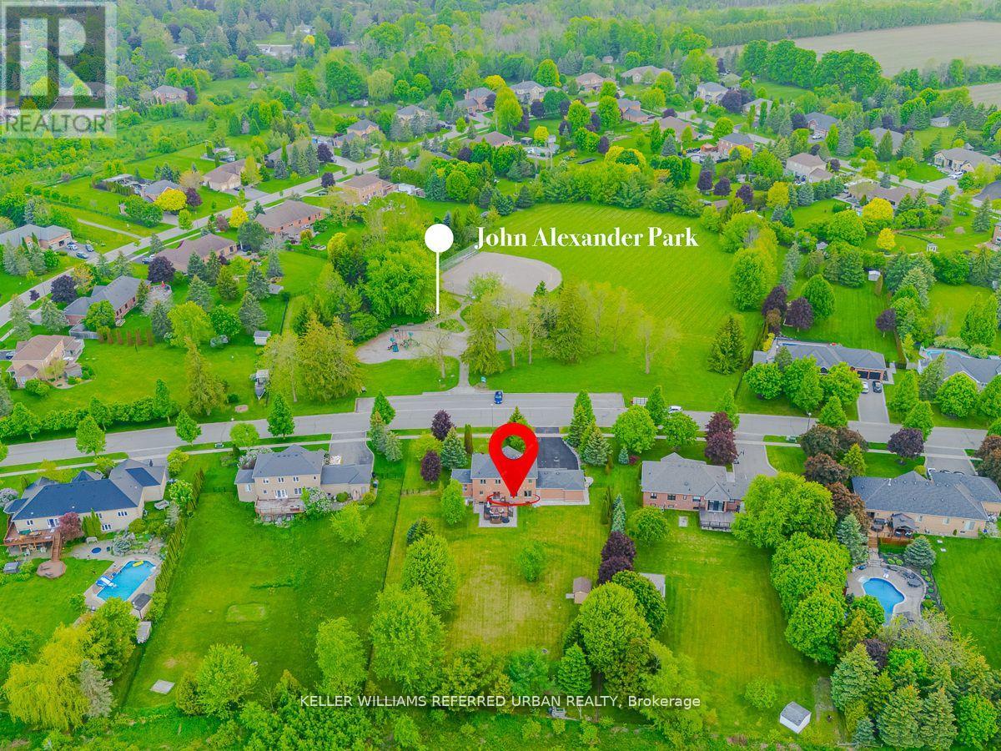3 Bedroom
3 Bathroom
Fireplace
Central Air Conditioning
Forced Air
$1,428,000
This charming home is located in the tranquil neighbourhood of Caledon Village! This detached 2-storey home sits on a gorgeous 151X246 lot backing onto the protected green belt with 9ft ceilings 3 beds and 3 baths. The main level features a formal living room with a large window overlooking the park, that could be converted into a 4th bedroom, and a formal dining room. The large kitchen with a breakfast area has a walk-out to the brand-new composite deck overlooking your large backyard. Enjoy a cozy fire in your sunken living room overlooking your yard. The primary suite features a large walk-in closet and a 4 piece ensuite complete with a soaker tub. 2 more spacious bedrooms and a guest bathroom finish off the 2nd level. The 3-car garage provides plenty of room for vehicles and storage. This home combines the charm of country living with modern conveniences. (id:27910)
Open House
This property has open houses!
Starts at:
11:00 am
Ends at:
1:00 pm
Property Details
|
MLS® Number
|
W8472544 |
|
Property Type
|
Single Family |
|
Community Name
|
Caledon Village |
|
Amenities Near By
|
Park, Place Of Worship, Schools |
|
Parking Space Total
|
11 |
Building
|
Bathroom Total
|
3 |
|
Bedrooms Above Ground
|
3 |
|
Bedrooms Total
|
3 |
|
Appliances
|
Central Vacuum, Dishwasher, Dryer, Garage Door Opener, Refrigerator, Stove, Washer, Window Coverings |
|
Basement Development
|
Unfinished |
|
Basement Type
|
N/a (unfinished) |
|
Construction Style Attachment
|
Detached |
|
Cooling Type
|
Central Air Conditioning |
|
Exterior Finish
|
Brick |
|
Fireplace Present
|
Yes |
|
Foundation Type
|
Concrete |
|
Heating Fuel
|
Natural Gas |
|
Heating Type
|
Forced Air |
|
Stories Total
|
2 |
|
Type
|
House |
|
Utility Water
|
Municipal Water |
Parking
Land
|
Acreage
|
No |
|
Land Amenities
|
Park, Place Of Worship, Schools |
|
Sewer
|
Septic System |
|
Size Irregular
|
151.67 X 246.26 Ft |
|
Size Total Text
|
151.67 X 246.26 Ft |
Rooms
| Level |
Type |
Length |
Width |
Dimensions |
|
Second Level |
Primary Bedroom |
3.89 m |
5 m |
3.89 m x 5 m |
|
Second Level |
Bedroom 2 |
3.68 m |
3.48 m |
3.68 m x 3.48 m |
|
Second Level |
Bedroom 3 |
3.56 m |
3.1 m |
3.56 m x 3.1 m |
|
Main Level |
Family Room |
3.43 m |
5.66 m |
3.43 m x 5.66 m |
|
Main Level |
Dining Room |
3.94 m |
3.91 m |
3.94 m x 3.91 m |
|
Main Level |
Kitchen |
4.01 m |
3.12 m |
4.01 m x 3.12 m |
|
Main Level |
Eating Area |
4.01 m |
3.56 m |
4.01 m x 3.56 m |
|
Main Level |
Living Room |
4.01 m |
5.23 m |
4.01 m x 5.23 m |
















