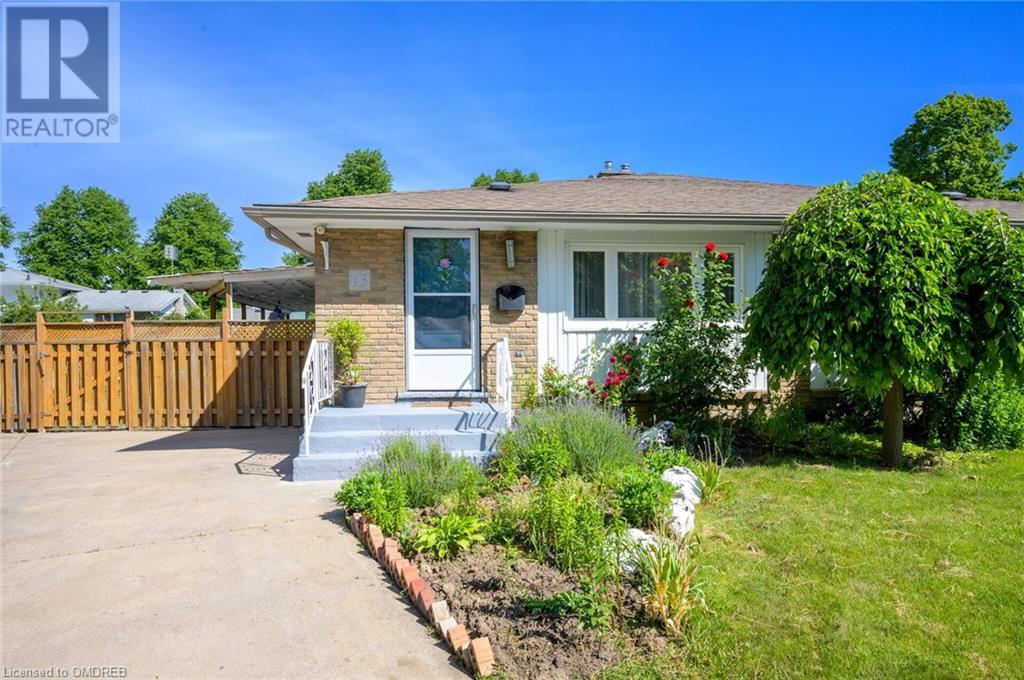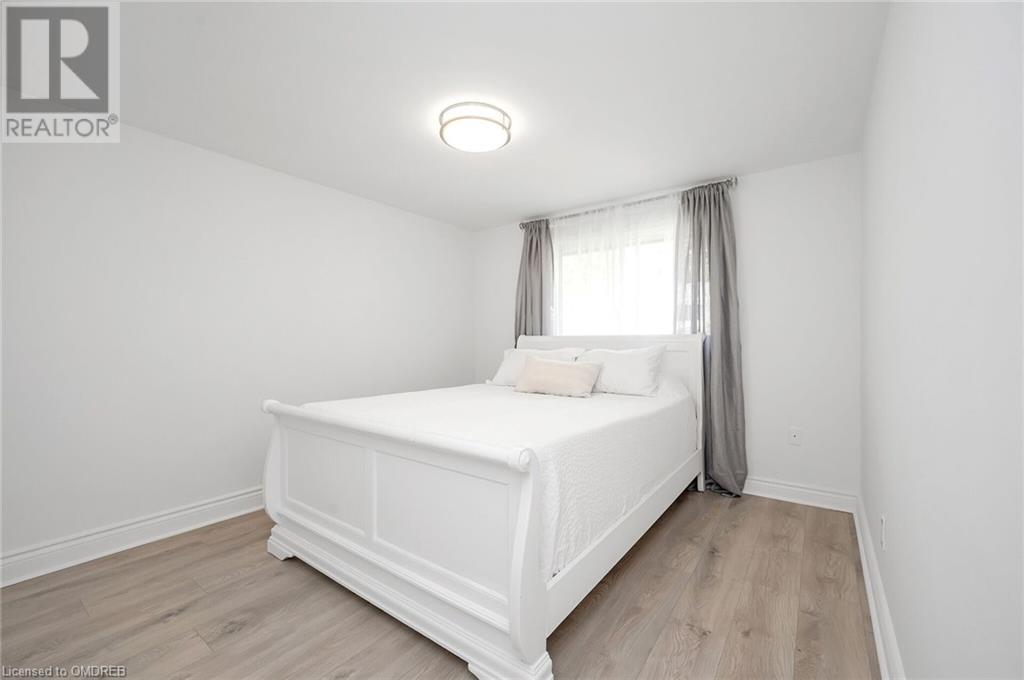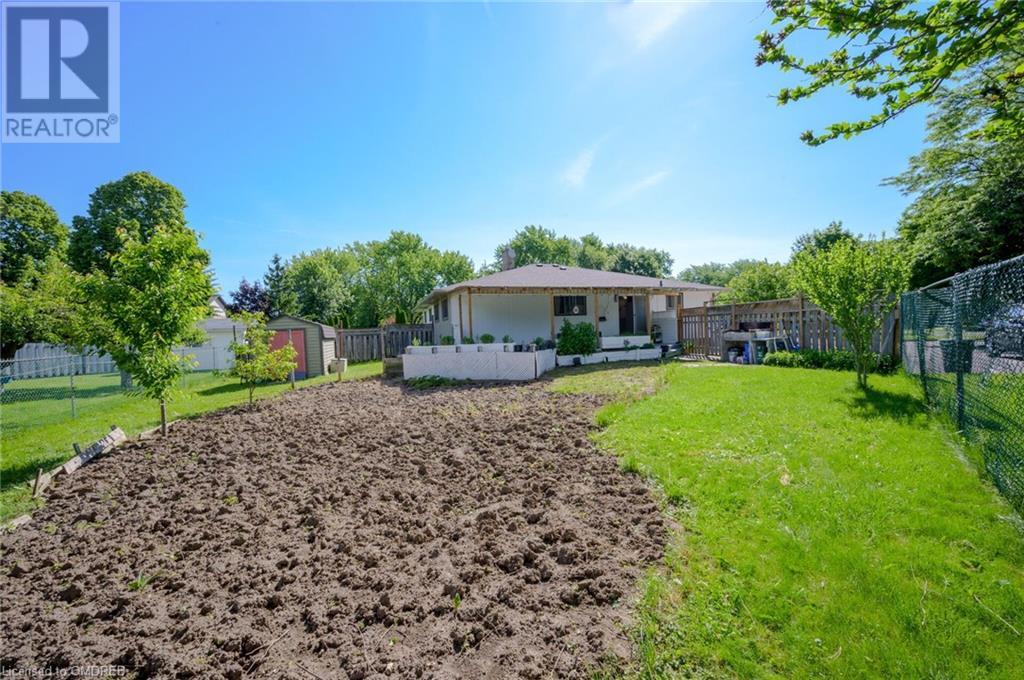3 Bedroom
2 Bathroom
905 sqft
Bungalow
Central Air Conditioning
Forced Air
$679,900
Welcome to your dream home in the highly sought-after Lakeport neighbourhood of St. Catharines! This semi-detached bungalow, located at the end of a tranquil court, boasts a massive pie-shaped lot perfect for your outdoor oasis. Freshly painted throughout, this charming home features a new front door and window, adding a touch of modern elegance. The main level offers an open-concept living and dining area with an inviting electric fireplace and new laminate floors. The updated kitchen, with access to a large deck, overlooks a sprawling, pool-sized yard, ideal for summer entertaining. Three spacious bedrooms and an updated 4pc bath complete the main floor. The lower level, with new vinyl plank flooring, offers a generous recreation room with a cozy gas fireplace, a fully renovated 3pc bath (2024), and an updated laundry room. Just seconds from top-rated schools, shopping, Royal Henley Park, Martindale Pond, and Port Dalhousie, with easy access to the QEW, this home is a true gem. Don't miss out on this perfect blend of classic charm and modern convenience! (id:27910)
Property Details
|
MLS® Number
|
40598960 |
|
Property Type
|
Single Family |
|
Amenities Near By
|
Beach, Park, Public Transit, Schools |
|
Parking Space Total
|
6 |
Building
|
Bathroom Total
|
2 |
|
Bedrooms Above Ground
|
3 |
|
Bedrooms Total
|
3 |
|
Appliances
|
Dishwasher, Dryer, Refrigerator, Stove, Washer, Window Coverings |
|
Architectural Style
|
Bungalow |
|
Basement Development
|
Finished |
|
Basement Type
|
Full (finished) |
|
Constructed Date
|
1972 |
|
Construction Style Attachment
|
Semi-detached |
|
Cooling Type
|
Central Air Conditioning |
|
Exterior Finish
|
Brick, Vinyl Siding |
|
Foundation Type
|
Poured Concrete |
|
Heating Fuel
|
Natural Gas |
|
Heating Type
|
Forced Air |
|
Stories Total
|
1 |
|
Size Interior
|
905 Sqft |
|
Type
|
House |
|
Utility Water
|
Municipal Water |
Land
|
Acreage
|
No |
|
Land Amenities
|
Beach, Park, Public Transit, Schools |
|
Sewer
|
Municipal Sewage System |
|
Size Depth
|
129 Ft |
|
Size Frontage
|
25 Ft |
|
Size Total Text
|
Under 1/2 Acre |
|
Zoning Description
|
R1 |
Rooms
| Level |
Type |
Length |
Width |
Dimensions |
|
Lower Level |
3pc Bathroom |
|
|
Measurements not available |
|
Lower Level |
Recreation Room |
|
|
16'0'' x 12'0'' |
|
Main Level |
4pc Bathroom |
|
|
Measurements not available |
|
Main Level |
Bedroom |
|
|
9'8'' x 8'6'' |
|
Main Level |
Bedroom |
|
|
9'8'' x 8'9'' |
|
Main Level |
Bedroom |
|
|
10'11'' x 10'5'' |
|
Main Level |
Kitchen |
|
|
14'9'' x 7'11'' |
|
Main Level |
Living Room |
|
|
18'9'' x 11'2'' |




































