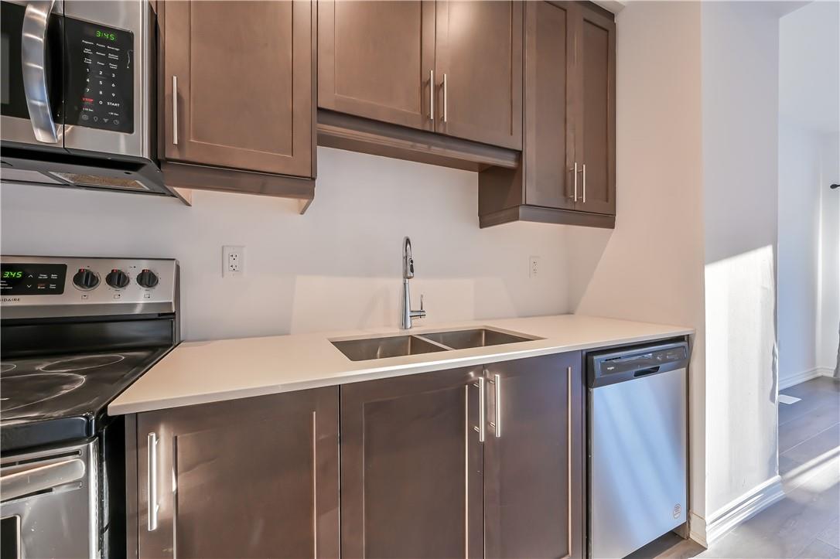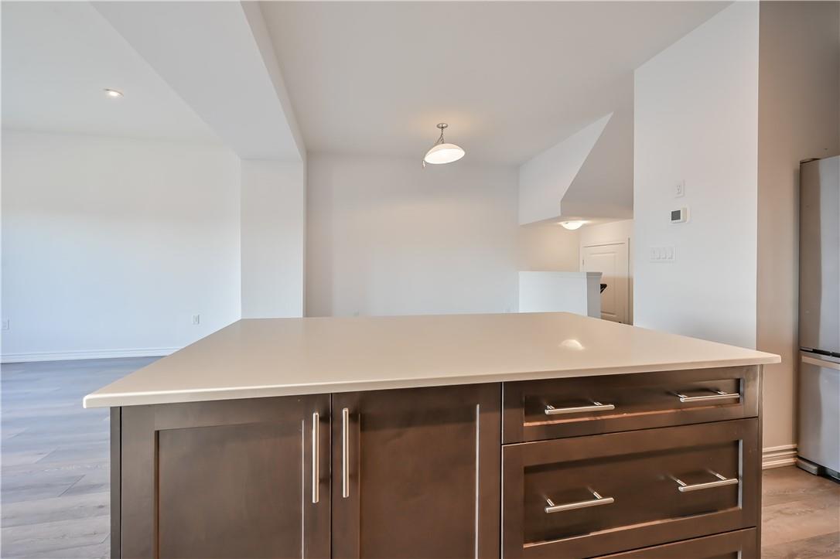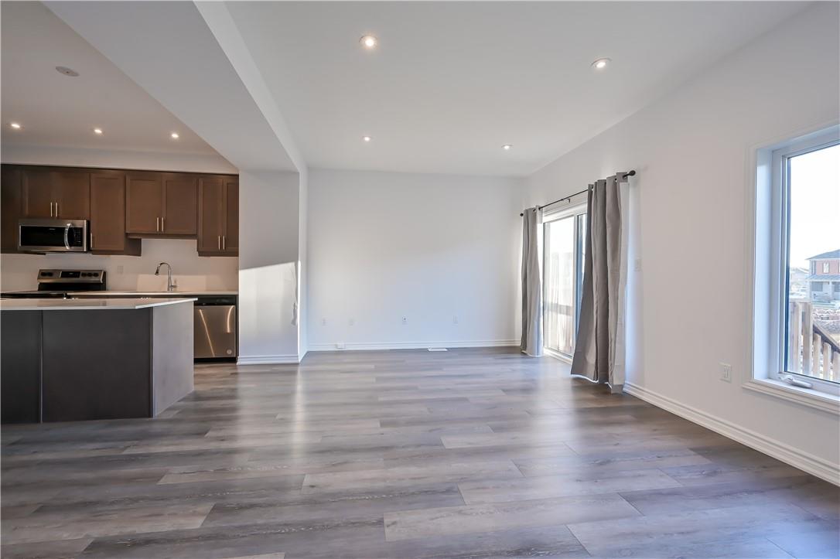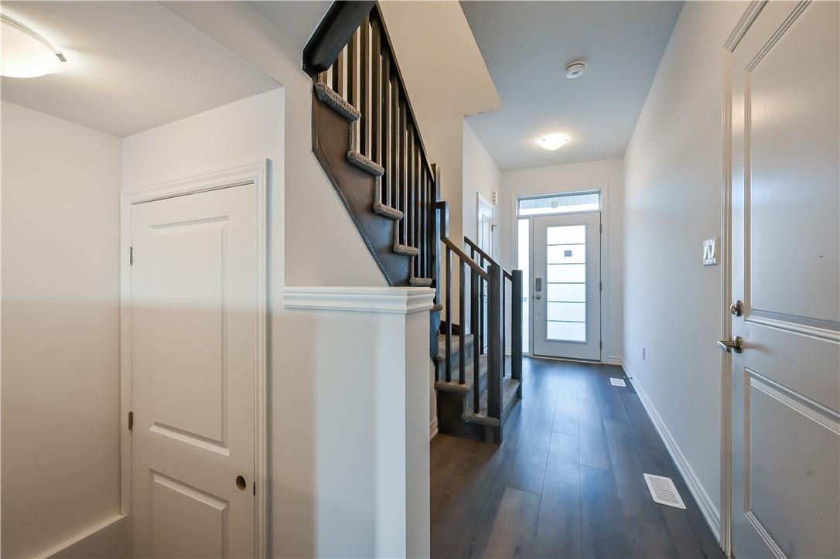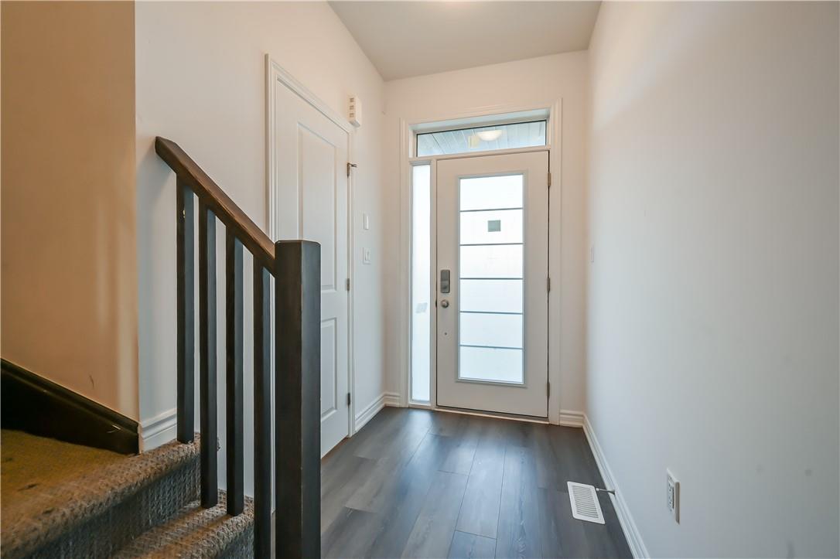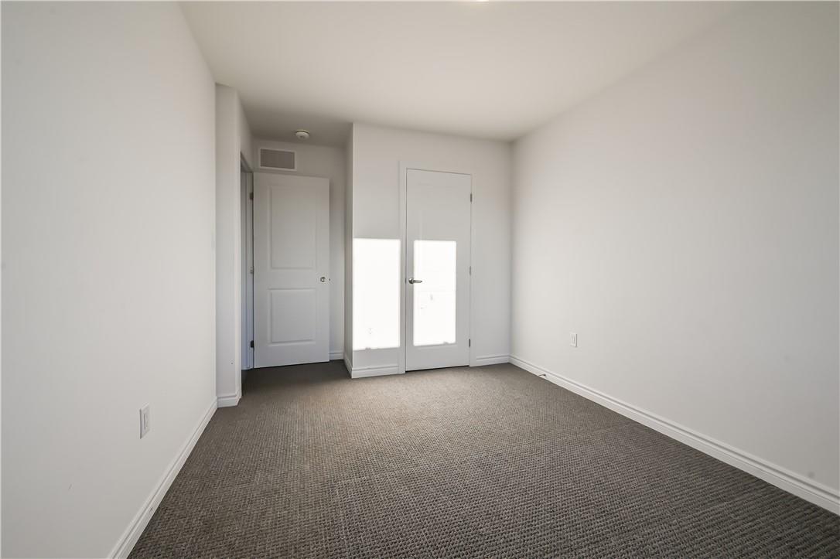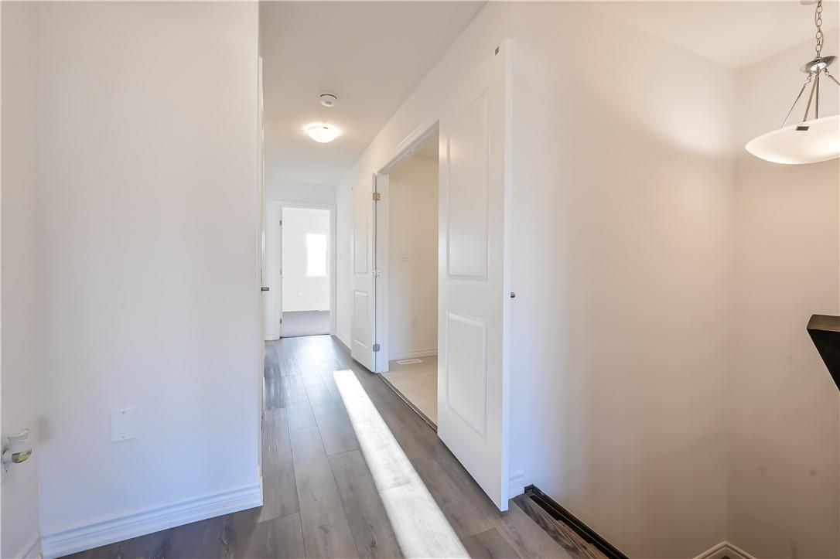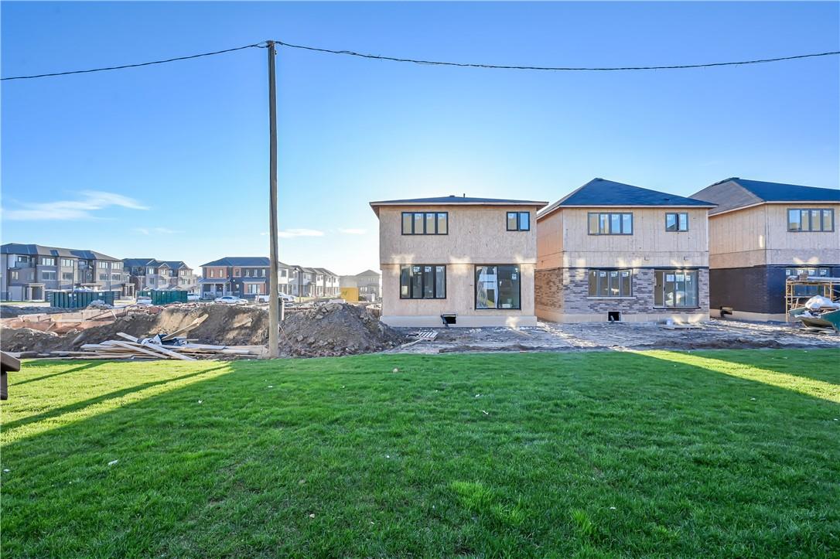3 Bedroom
3 Bathroom
1582 sqft
2 Level
Central Air Conditioning
Forced Air
$2,550 Monthly
Brand New 2 Storey Freehold Townhome Losani Brant West community approximately 1582 square feet 3Bedroom 2.5 Bathrooms. Credit report, beacon score 640+, rental application, employment letter, 3recent pay stubs and valid references, Copy of ID's tenant must have insurance. Rent does not include any utilities Tenant to pay all utilities OR HOT water tank rental and Home Comfort Rental Fee HRV. Available immediately. All to be sent PRIOR to any offer. Non-smoker, Small Hypoallergenic pets. DEPOSITS TO BE A BANK DRAFT AND REQUIRED WITH ALL OFFERS UPON ACCEPTANCE. ATTACH SCHEDULE B & FORM 801 (id:27910)
Property Details
|
MLS® Number
|
H4195501 |
|
Property Type
|
Single Family |
|
Amenities Near By
|
Public Transit, Schools |
|
Community Features
|
Quiet Area |
|
Equipment Type
|
Other, Water Heater |
|
Features
|
Park Setting, Park/reserve, Crushed Stone Driveway |
|
Parking Space Total
|
2 |
|
Rental Equipment Type
|
Other, Water Heater |
Building
|
Bathroom Total
|
3 |
|
Bedrooms Above Ground
|
3 |
|
Bedrooms Total
|
3 |
|
Appliances
|
Dishwasher, Dryer, Refrigerator, Stove, Washer & Dryer, Range |
|
Architectural Style
|
2 Level |
|
Basement Development
|
Finished |
|
Basement Type
|
Full (finished) |
|
Construction Style Attachment
|
Attached |
|
Cooling Type
|
Central Air Conditioning |
|
Exterior Finish
|
Brick, Stone, Vinyl Siding |
|
Foundation Type
|
Poured Concrete |
|
Half Bath Total
|
1 |
|
Heating Fuel
|
Natural Gas |
|
Heating Type
|
Forced Air |
|
Stories Total
|
2 |
|
Size Exterior
|
1582 Sqft |
|
Size Interior
|
1582 Sqft |
|
Type
|
Row / Townhouse |
|
Utility Water
|
Municipal Water |
Parking
|
Attached Garage
|
|
|
Gravel
|
|
|
Inside Entry
|
|
Land
|
Acreage
|
No |
|
Land Amenities
|
Public Transit, Schools |
|
Sewer
|
Municipal Sewage System |
|
Size Depth
|
98 Ft |
|
Size Frontage
|
19 Ft |
|
Size Irregular
|
19 X 98.43 |
|
Size Total Text
|
19 X 98.43|under 1/2 Acre |
Rooms
| Level |
Type |
Length |
Width |
Dimensions |
|
Second Level |
Bedroom |
|
|
9' 4'' x 11' 6'' |
|
Second Level |
Bedroom |
|
|
9' 4'' x 12' 1'' |
|
Second Level |
4pc Bathroom |
|
|
Measurements not available |
|
Second Level |
Laundry Room |
|
|
Measurements not available |
|
Second Level |
4pc Ensuite Bath |
|
|
Measurements not available |
|
Second Level |
Primary Bedroom |
|
|
13' 11'' x 15' 10'' |
|
Ground Level |
Great Room |
|
|
21' '' x 10' 5'' |
|
Ground Level |
Kitchen |
|
|
11' 6'' x 7' 10'' |
|
Ground Level |
Breakfast |
|
|
11' 5'' x 7' 10'' |
|
Ground Level |
2pc Bathroom |
|
|
Measurements not available |
|
Ground Level |
Foyer |
|
|
Measurements not available |









