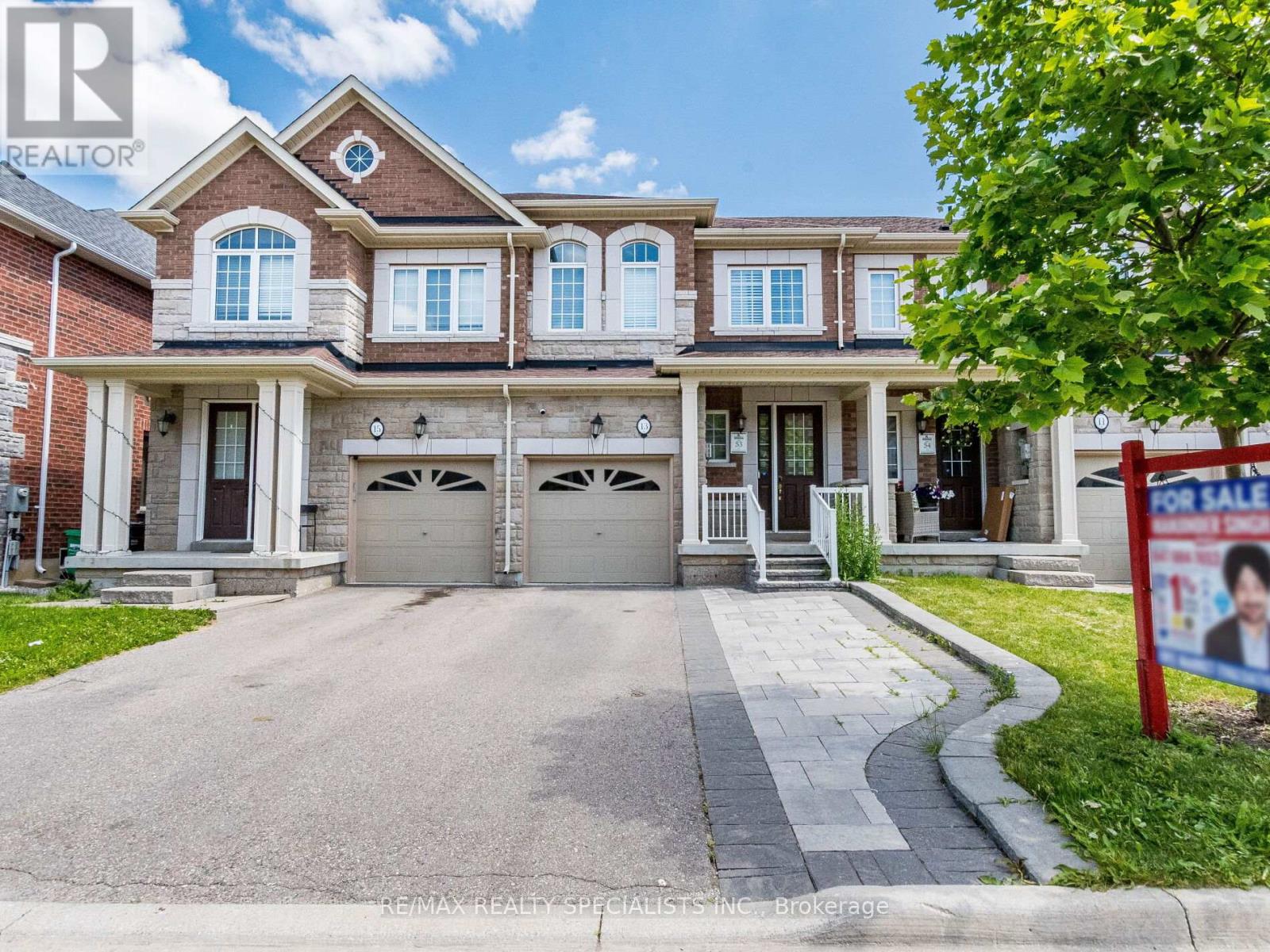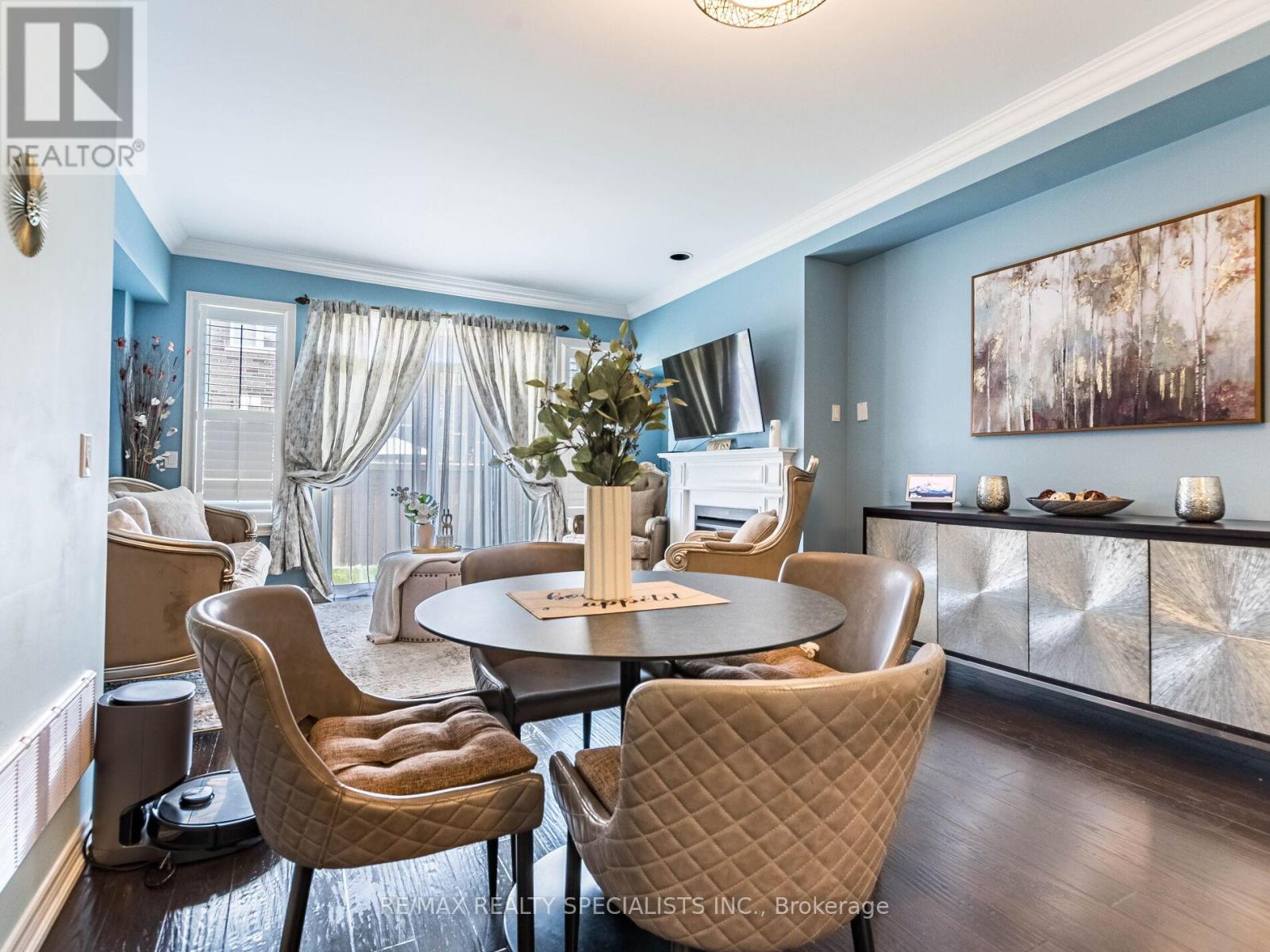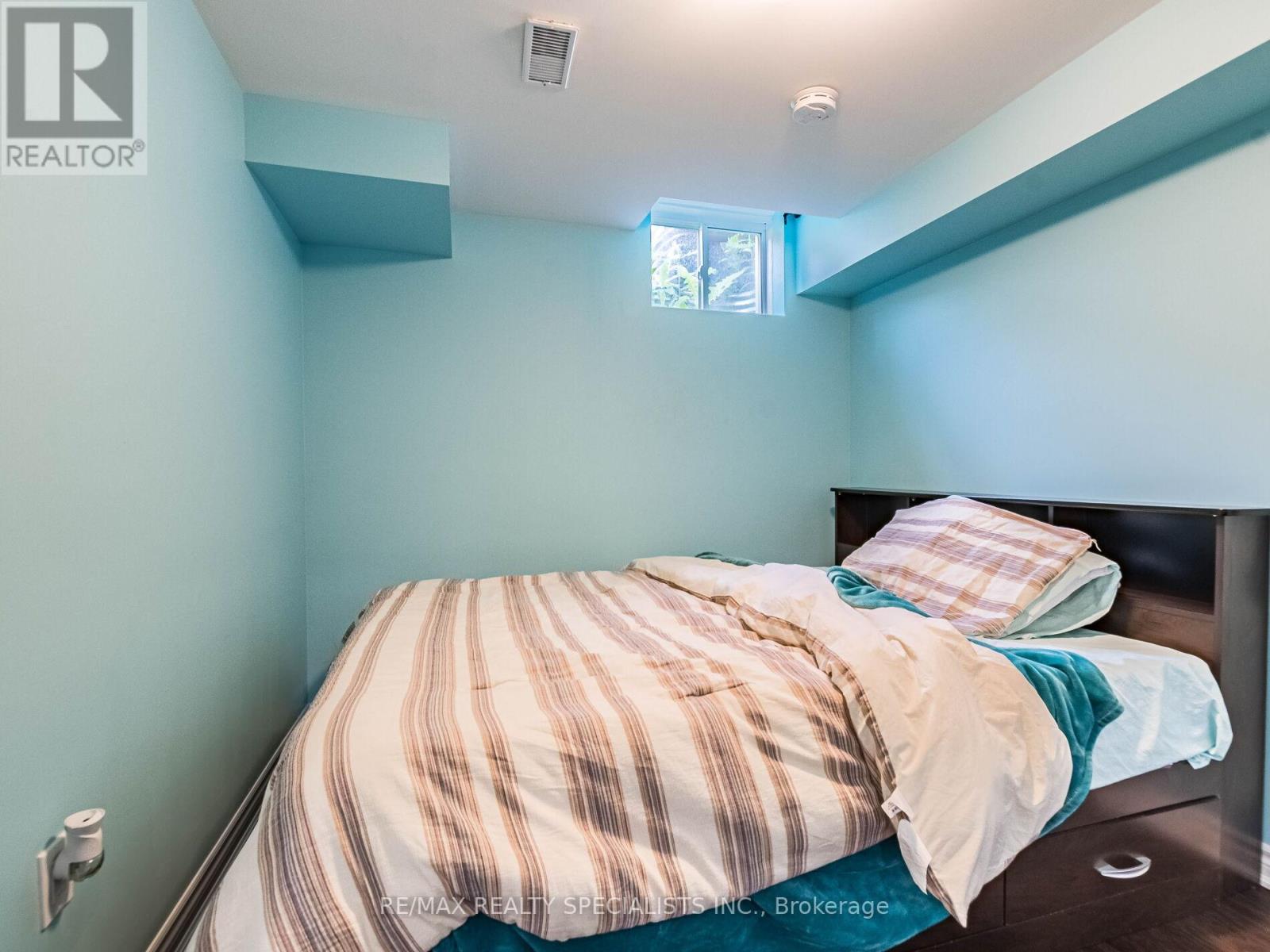5 Bedroom
4 Bathroom
Fireplace
Central Air Conditioning
Forced Air
$949,999
Wow Is The Only Word To Describe This Stunning Home!"" Welcome To A Unique, Bright, And Beautiful House That Stands Out In The Market. This Upgraded North-Facing Lot With No Sidewalk Enhances The Home's Curb Appeal. Featuring 3+2 Bedrooms And 4 Washrooms, This Residence Offers Ample Space And Luxury! The Main Floor Boasts A 9' High Ceiling, Creating An Open And Airy Atmosphere. The Family Room, Complete With A Gas Fireplace, Provides A Cozy Yet Elegant Space For Relaxation And Gatherings. The Upgraded Kitchen Is A Culinary Dream, Featuring Quartz Countertops, A Center Island, A Stylish Backsplash, And Stainless Steel Appliances. Additionally, The Convenience Of A Main Floor Laundry Adds To The Home's Functionality!!!! On The2nd Floor, You'll Find Three Large, Spacious Bedrooms. The Master Bedroom Is A True Retreat, Featuring A Walk-In Closet And A Luxurious 5-Piece Ensuite. Each Bedroom Is Designed To Offer Comfort And Style, Making It A Perfect Sanctuary For Every Family Member! The Fully Finished Basement Adds Significant Value To This Home, Featuring Two Additional Bedrooms And One Full Washroom. This Space Is Ideal For A Granny Ensuite Or Extended Family, Providing Privacy And Comfort! Location Is Everything, And This Home Is Conveniently Situated Close To The Mt. Pleasant GO Station, Schools, And Parks. Whether You're Commuting, Raising A Family, Or Enjoying Leisurely Strolls In The Park, This Home's Location Offers It All! In Summary, This Stunning Home Is A Rare Find, Combining Luxury, Functionality, And Convenience In One Beautiful Package. Its Upgraded Features, Spacious Layout, And Prime Location Make It A Must-See For Anyone Seeking A Unique And Elegant Living Experience. Don't Miss The Opportunity To Make This Bright And Beautiful House Your New Home. **** EXTRAS **** Water Softener, Newer Furnace (2023)! Hardwood Staircase! Children's Paradise Carpet Free Home! Stylish Living Space With Plenty Of Room To Grow! (id:27910)
Open House
This property has open houses!
Starts at:
2:00 pm
Ends at:
4:00 pm
Property Details
|
MLS® Number
|
W8430758 |
|
Property Type
|
Single Family |
|
Community Name
|
Northwest Brampton |
|
Amenities Near By
|
Park, Public Transit, Schools |
|
Community Features
|
Community Centre |
|
Parking Space Total
|
3 |
Building
|
Bathroom Total
|
4 |
|
Bedrooms Above Ground
|
3 |
|
Bedrooms Below Ground
|
2 |
|
Bedrooms Total
|
5 |
|
Appliances
|
Garage Door Opener Remote(s), Dishwasher, Dryer, Refrigerator, Stove, Washer, Window Coverings |
|
Basement Development
|
Finished |
|
Basement Type
|
Full (finished) |
|
Construction Style Attachment
|
Attached |
|
Cooling Type
|
Central Air Conditioning |
|
Exterior Finish
|
Brick |
|
Fireplace Present
|
Yes |
|
Fireplace Total
|
1 |
|
Foundation Type
|
Concrete |
|
Heating Fuel
|
Natural Gas |
|
Heating Type
|
Forced Air |
|
Stories Total
|
2 |
|
Type
|
Row / Townhouse |
|
Utility Water
|
Municipal Water |
Parking
Land
|
Acreage
|
No |
|
Land Amenities
|
Park, Public Transit, Schools |
|
Sewer
|
Sanitary Sewer |
|
Size Irregular
|
20.01 X 90.22 Ft |
|
Size Total Text
|
20.01 X 90.22 Ft |
Rooms
| Level |
Type |
Length |
Width |
Dimensions |
|
Second Level |
Primary Bedroom |
6.58 m |
3.62 m |
6.58 m x 3.62 m |
|
Second Level |
Bedroom 2 |
4.31 m |
2.76 m |
4.31 m x 2.76 m |
|
Second Level |
Bedroom 3 |
4.01 m |
2.88 m |
4.01 m x 2.88 m |
|
Second Level |
Bathroom |
2.01 m |
1.51 m |
2.01 m x 1.51 m |
|
Basement |
Bedroom |
2.74 m |
2.41 m |
2.74 m x 2.41 m |
|
Basement |
Bedroom |
2.74 m |
2.59 m |
2.74 m x 2.59 m |
|
Main Level |
Foyer |
3.05 m |
2.13 m |
3.05 m x 2.13 m |
|
Main Level |
Great Room |
4.65 m |
3.34 m |
4.65 m x 3.34 m |
|
Main Level |
Kitchen |
4.65 m |
2.88 m |
4.65 m x 2.88 m |
|
Main Level |
Dining Room |
3.84 m |
2.92 m |
3.84 m x 2.92 m |
|
Main Level |
Laundry Room |
3.05 m |
1.89 m |
3.05 m x 1.89 m |
Utilities
|
Cable
|
Available |
|
Sewer
|
Available |
































