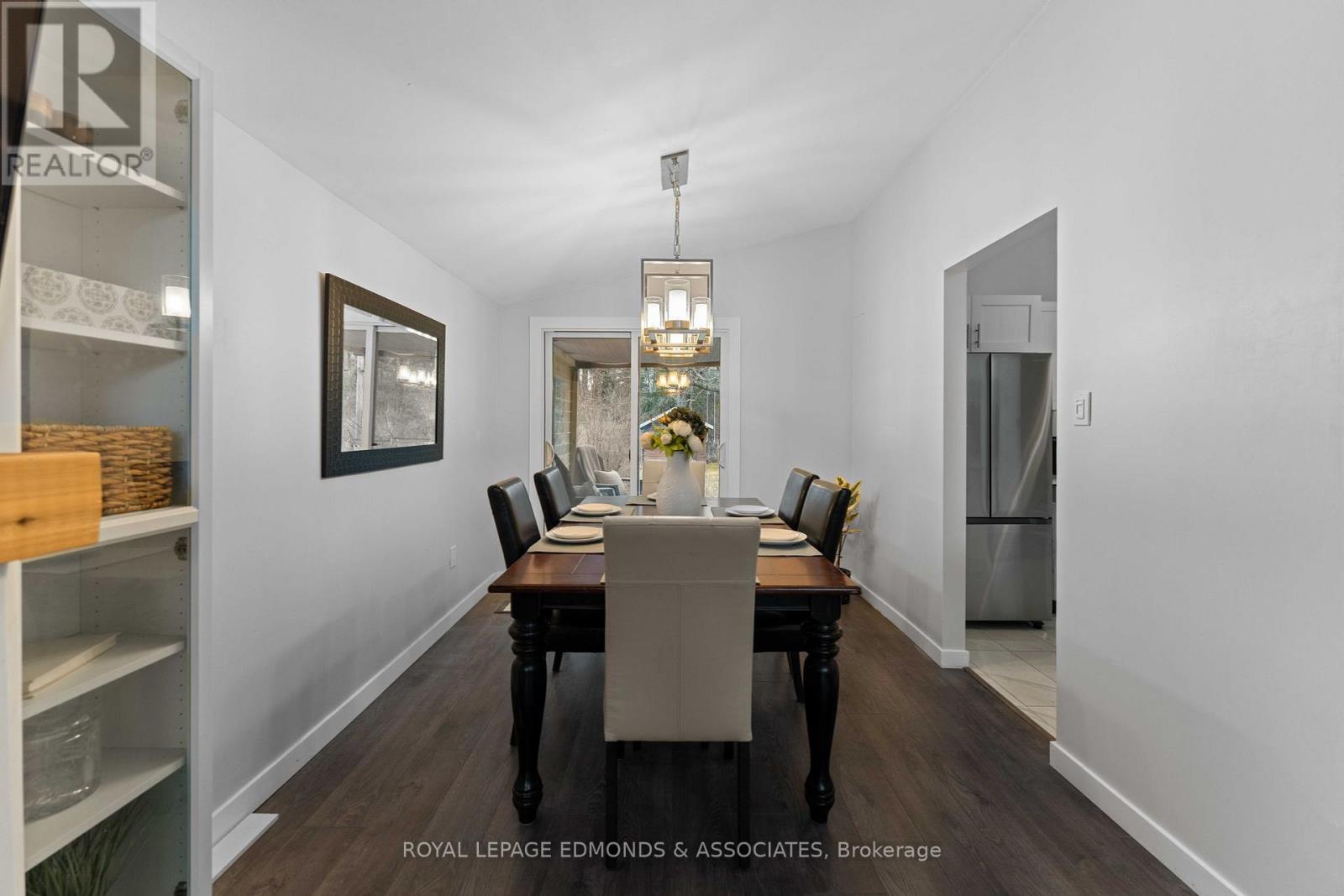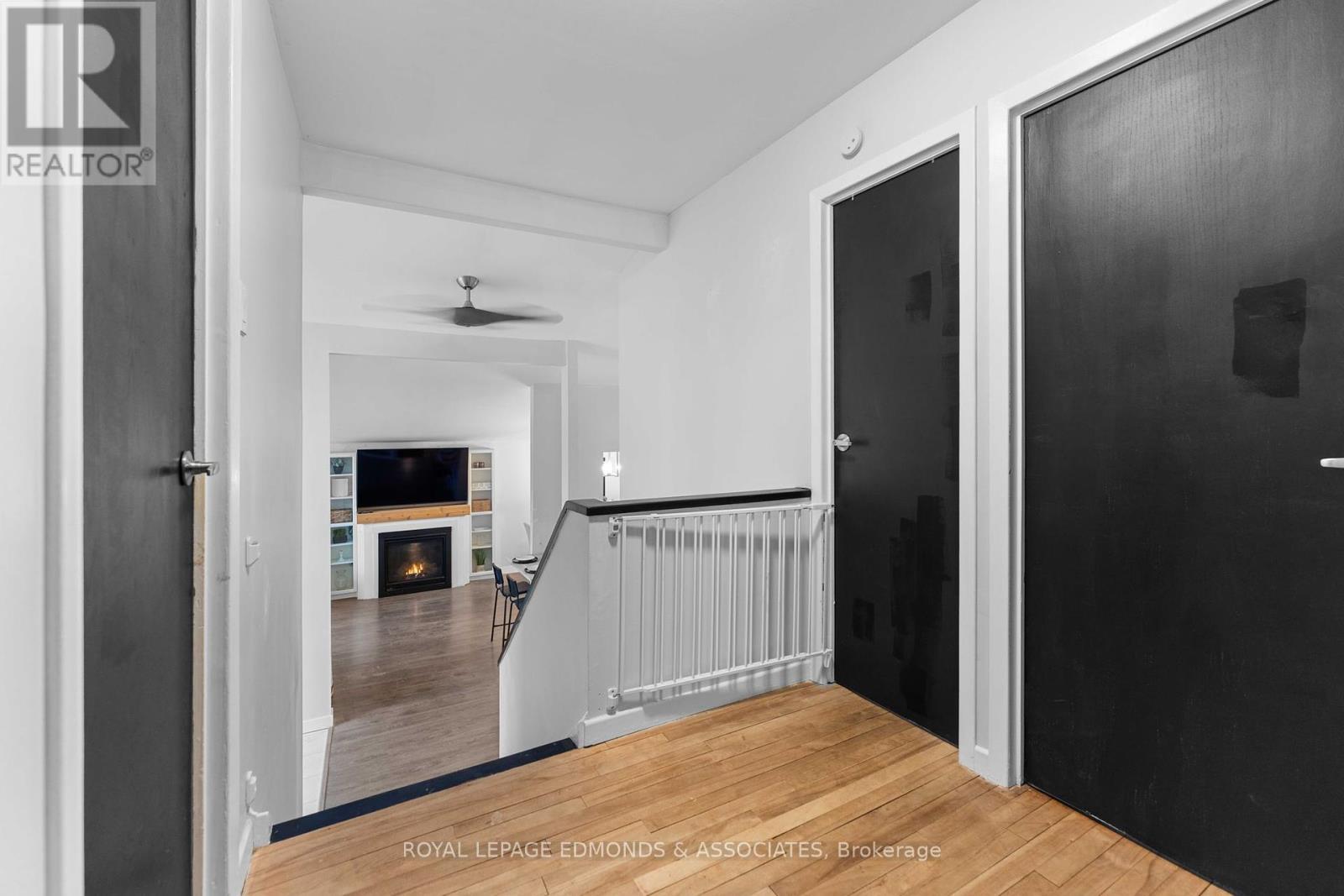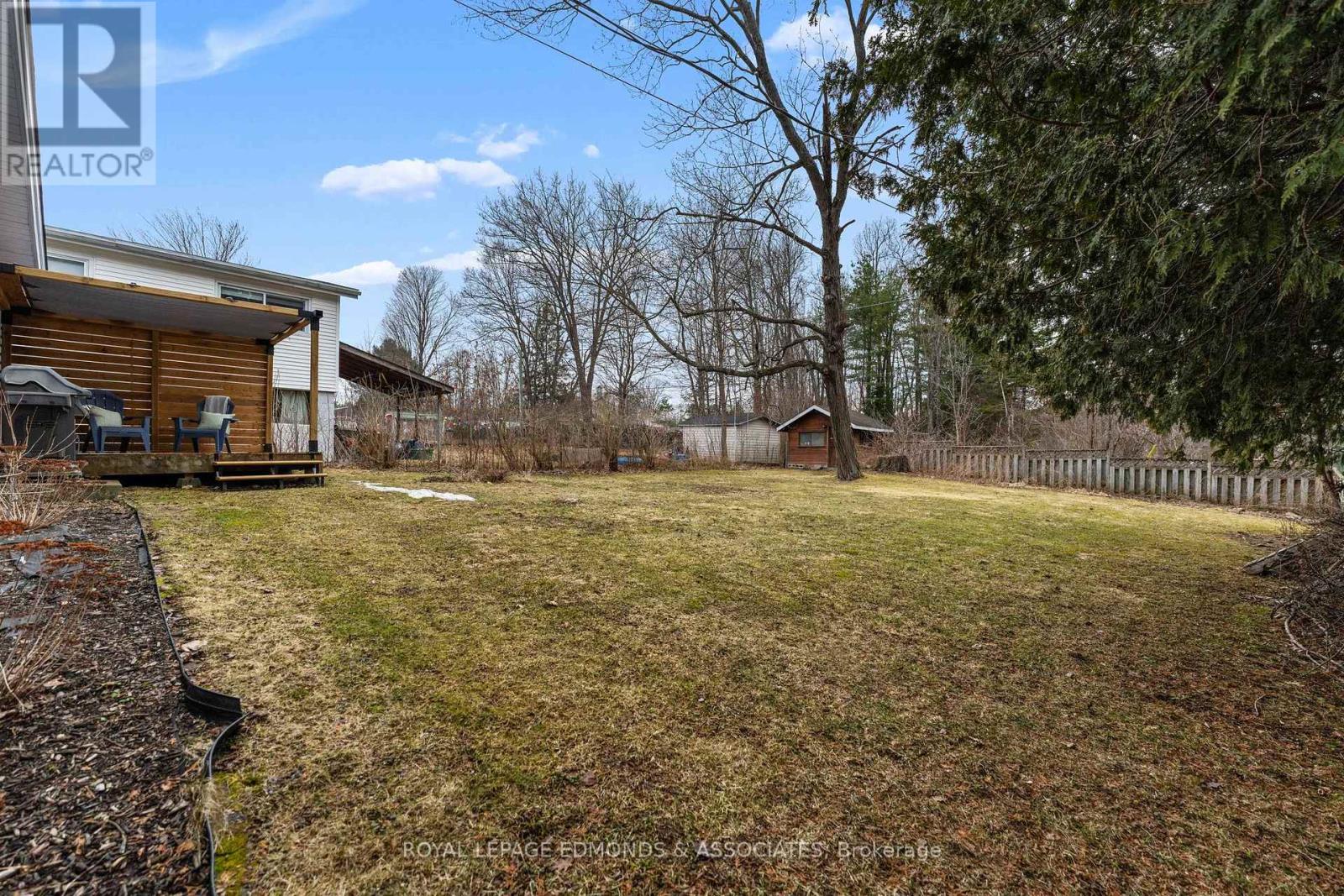13 Lasalle Drive Deep River, Ontario K0J 1P0
$419,900
Charming family home in the heart of Deep River! Set on a private, beautifully treed lot, this inviting property offers a peaceful retreat with a spacious back deck and pergola; perfect for summer lounging and outdoor entertaining. Step inside to discover timeless character, from the stylish fireplace in the living room to the unique windows that bathe the home in natural light. The updated kitchen is ideal for both casual and formal gatherings, featuring a stylish two-tiered island for quick bites and a generous dining area for family celebrations. Upstairs offers three spacious bedrooms and a renovated 4-piece family bath, while the lower level adds versatility with a combined bath/laundry room and a fourth bedroom ideal for guests or a home office. Thoughtful updates throughout, including newer appliances, a modernized kitchen and bathroom, fresh window treatments, and an upgraded deck (2024). Just a short walk to shops, schools, and amenities this gem blends comfort, convenience, and character in one perfect package. 24 hours irrevocable on all offers. (id:28469)
Property Details
| MLS® Number | X12089547 |
| Property Type | Single Family |
| Community Name | 510 - Deep River |
| Parking Space Total | 3 |
| Structure | Deck |
Building
| Bathroom Total | 2 |
| Bedrooms Above Ground | 3 |
| Bedrooms Below Ground | 1 |
| Bedrooms Total | 4 |
| Appliances | Dishwasher, Dryer, Microwave, Stove, Washer, Refrigerator |
| Basement Development | Finished |
| Basement Type | N/a (finished) |
| Construction Style Attachment | Detached |
| Construction Style Split Level | Sidesplit |
| Exterior Finish | Vinyl Siding |
| Fireplace Present | Yes |
| Fireplace Total | 1 |
| Foundation Type | Block, Concrete |
| Heating Fuel | Electric |
| Heating Type | Baseboard Heaters |
| Size Interior | 1,100 - 1,500 Ft2 |
| Type | House |
| Utility Water | Municipal Water |
Parking
| Attached Garage | |
| Garage |
Land
| Acreage | No |
| Landscape Features | Landscaped |
| Sewer | Sanitary Sewer |
| Size Depth | 129 Ft ,9 In |
| Size Frontage | 55 Ft ,1 In |
| Size Irregular | 55.1 X 129.8 Ft |
| Size Total Text | 55.1 X 129.8 Ft |
Rooms
| Level | Type | Length | Width | Dimensions |
|---|---|---|---|---|
| Lower Level | Bathroom | 2.997 m | 2.887 m | 2.997 m x 2.887 m |
| Lower Level | Bedroom 4 | 3.804 m | 2.706 m | 3.804 m x 2.706 m |
| Main Level | Foyer | 1.926 m | 3.279 m | 1.926 m x 3.279 m |
| Main Level | Living Room | 3.641 m | 3.652 m | 3.641 m x 3.652 m |
| Main Level | Kitchen | 3.13 m | 3.007 m | 3.13 m x 3.007 m |
| Main Level | Dining Room | 4.911 m | 2.747 m | 4.911 m x 2.747 m |
| Main Level | Bedroom | 2.916 m | 3.363 m | 2.916 m x 3.363 m |
| Main Level | Bedroom 2 | 2.995 m | 4.485 m | 2.995 m x 4.485 m |
| Main Level | Bedroom 3 | 3.001 m | 2.997 m | 3.001 m x 2.997 m |
| Main Level | Bathroom | 3.015 m | 1.82 m | 3.015 m x 1.82 m |
Utilities
| Cable | Available |
| Sewer | Installed |








































