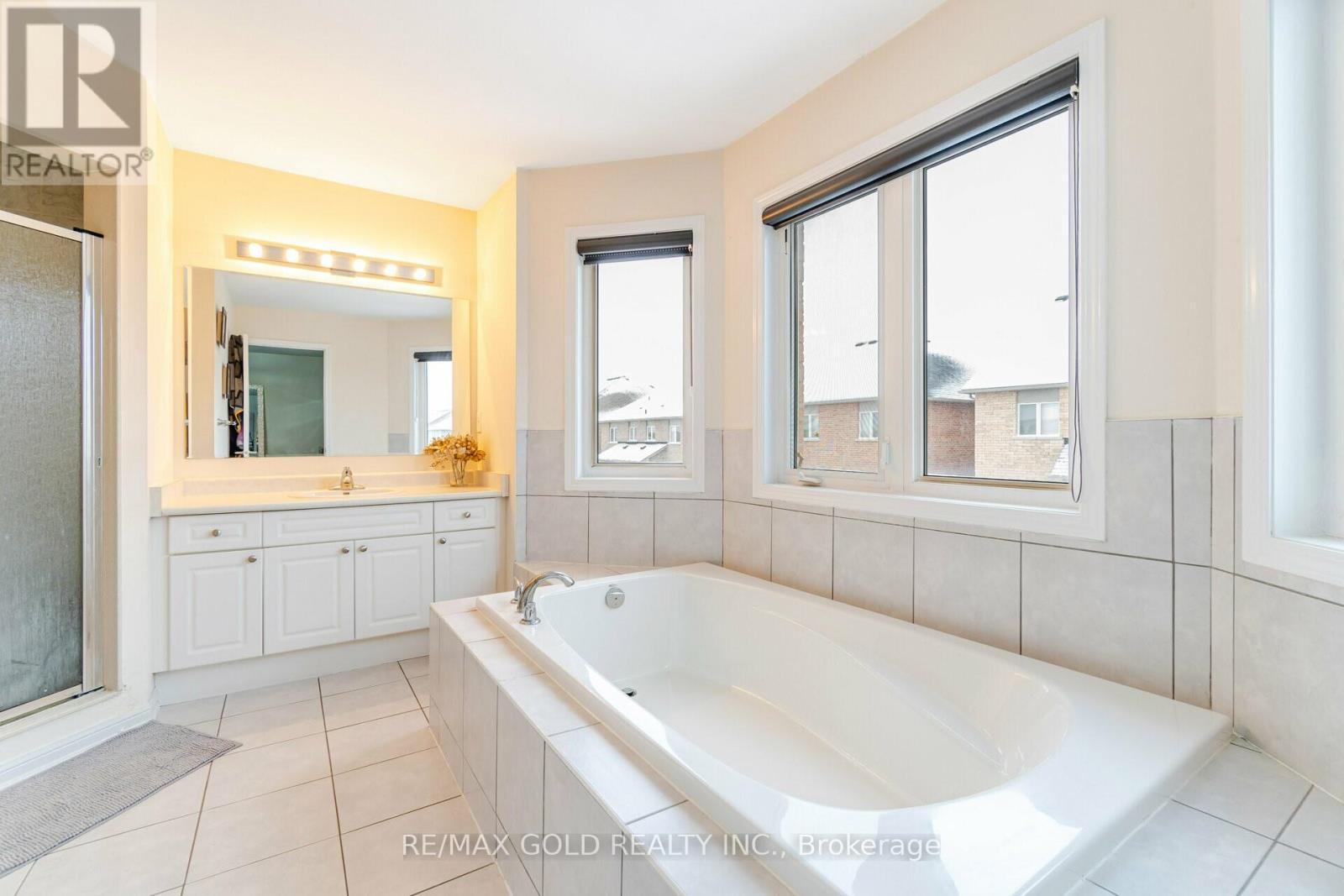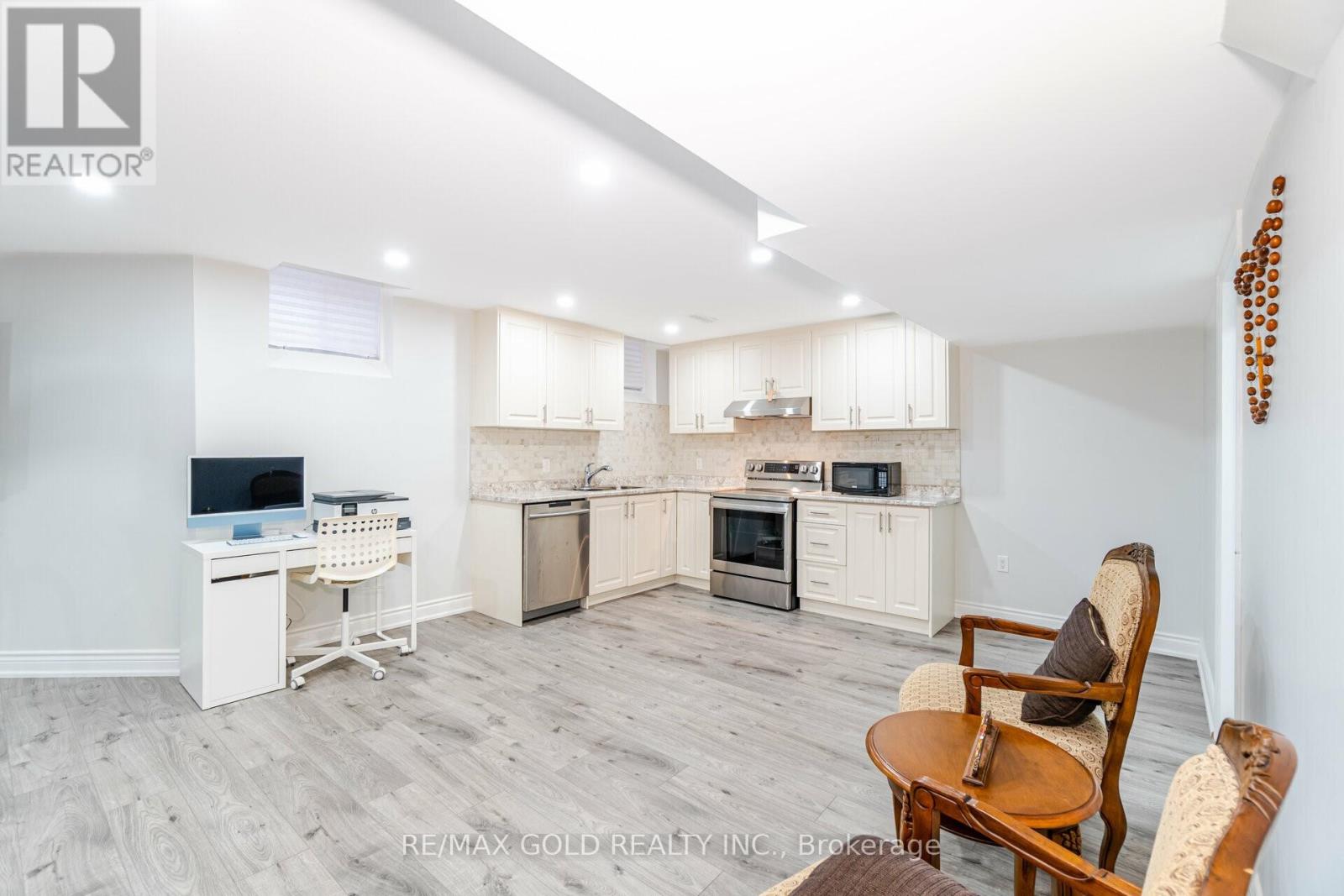4 Bedroom
4 Bathroom
Central Air Conditioning
Forced Air
$1,249,900
Welcome to 13 Lesabre cres!! Fully Detached Luxurious House Built On 90 Ft Deep Lot. Comes With Fully Finished Basement + Separate Entrance. Fully Renovated House From Top To Bottom With Aprx $150K Spent On All The Quality Upgrades. Main Floor Offers Spacious Living & Family Room. Upgraded Kitchen With S/S Appliances & Breakfast Area. Second Floor Offers 4 Good Size Bedrooms. Master Bedroom with 5 Pc Ensuite Bath & Walk-in Closet. Entirely Upgraded House Features New Hardwood Floor, Porcelain Tiles, Custom Kitchen, Interlocking Throughout, Mosaic Backsplash, High-End Appliances, Pot Lights, Oak Stairs & Custom Roller Blinds. **** EXTRAS **** All Existing Appliances: S/S Fridge, Stove, Dishwasher, Washer & Dryer, All Existing Window Coverings, Chandeliers & All Existing Light Fixtures Now Attached To The Property. (id:27910)
Property Details
|
MLS® Number
|
W8436670 |
|
Property Type
|
Single Family |
|
Community Name
|
Bram East |
|
Parking Space Total
|
3 |
Building
|
Bathroom Total
|
4 |
|
Bedrooms Above Ground
|
4 |
|
Bedrooms Total
|
4 |
|
Basement Development
|
Finished |
|
Basement Features
|
Separate Entrance |
|
Basement Type
|
N/a (finished) |
|
Construction Style Attachment
|
Detached |
|
Cooling Type
|
Central Air Conditioning |
|
Heating Fuel
|
Natural Gas |
|
Heating Type
|
Forced Air |
|
Stories Total
|
2 |
|
Type
|
House |
|
Utility Water
|
Municipal Water |
Parking
Land
|
Acreage
|
No |
|
Sewer
|
Sanitary Sewer |
|
Size Irregular
|
34.12 X 90.22 Ft |
|
Size Total Text
|
34.12 X 90.22 Ft |
Rooms
| Level |
Type |
Length |
Width |
Dimensions |
|
Second Level |
Primary Bedroom |
|
|
Measurements not available |
|
Second Level |
Bedroom 2 |
|
|
Measurements not available |
|
Second Level |
Bedroom 3 |
|
|
Measurements not available |
|
Second Level |
Bedroom 4 |
|
|
Measurements not available |
|
Basement |
Recreational, Games Room |
|
|
Measurements not available |
|
Main Level |
Living Room |
|
|
Measurements not available |
|
Main Level |
Family Room |
|
|
Measurements not available |
|
Main Level |
Kitchen |
|
|
Measurements not available |
|
Main Level |
Eating Area |
|
|
Measurements not available |



























