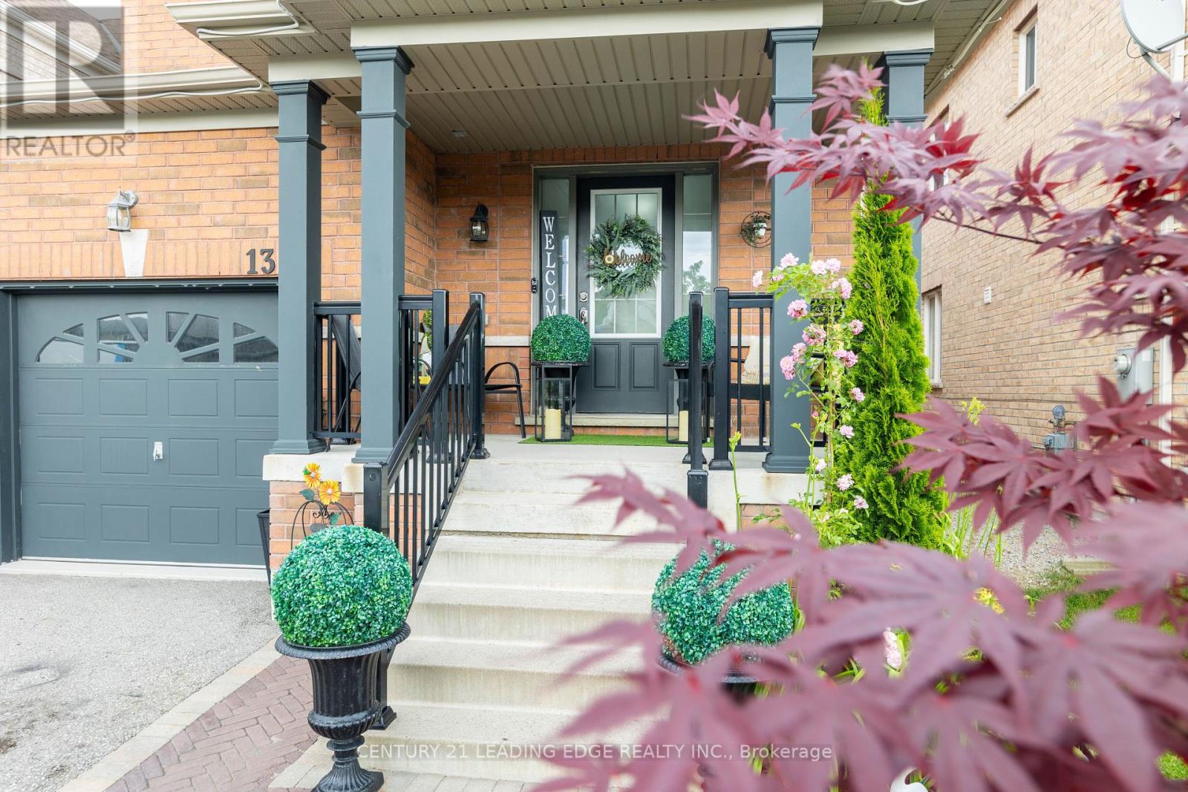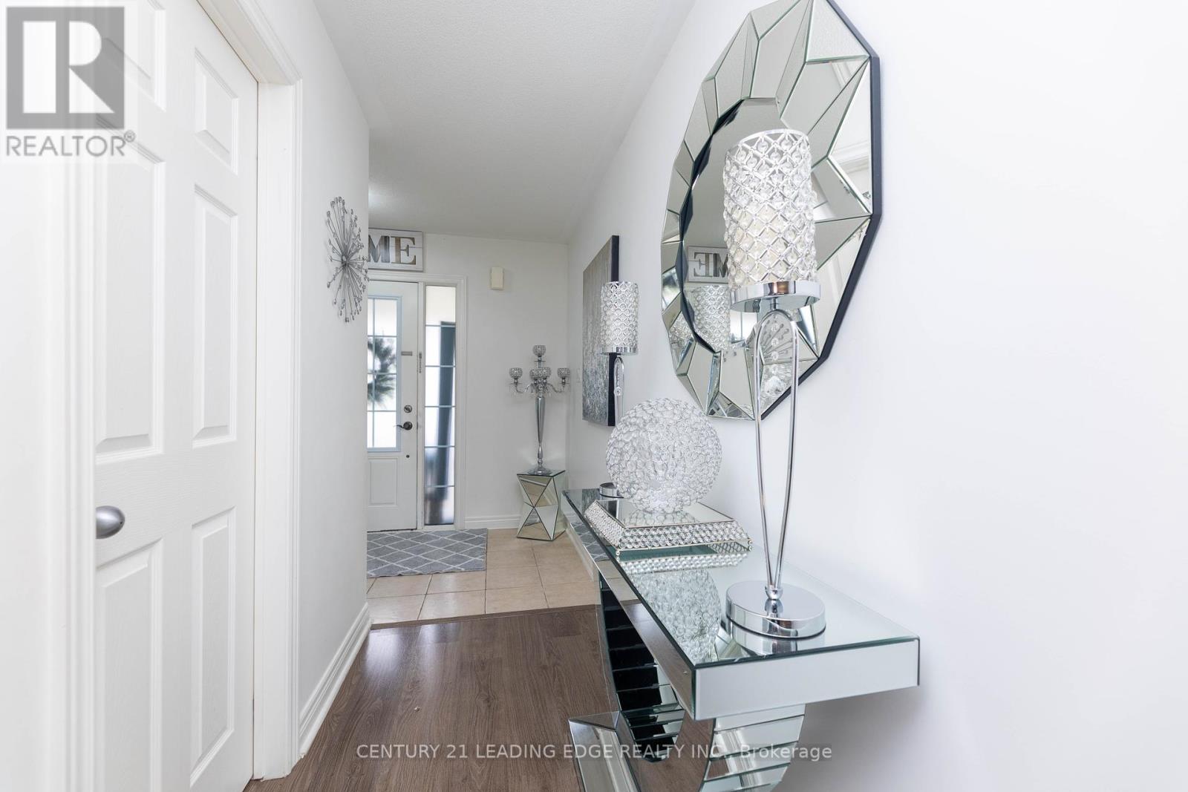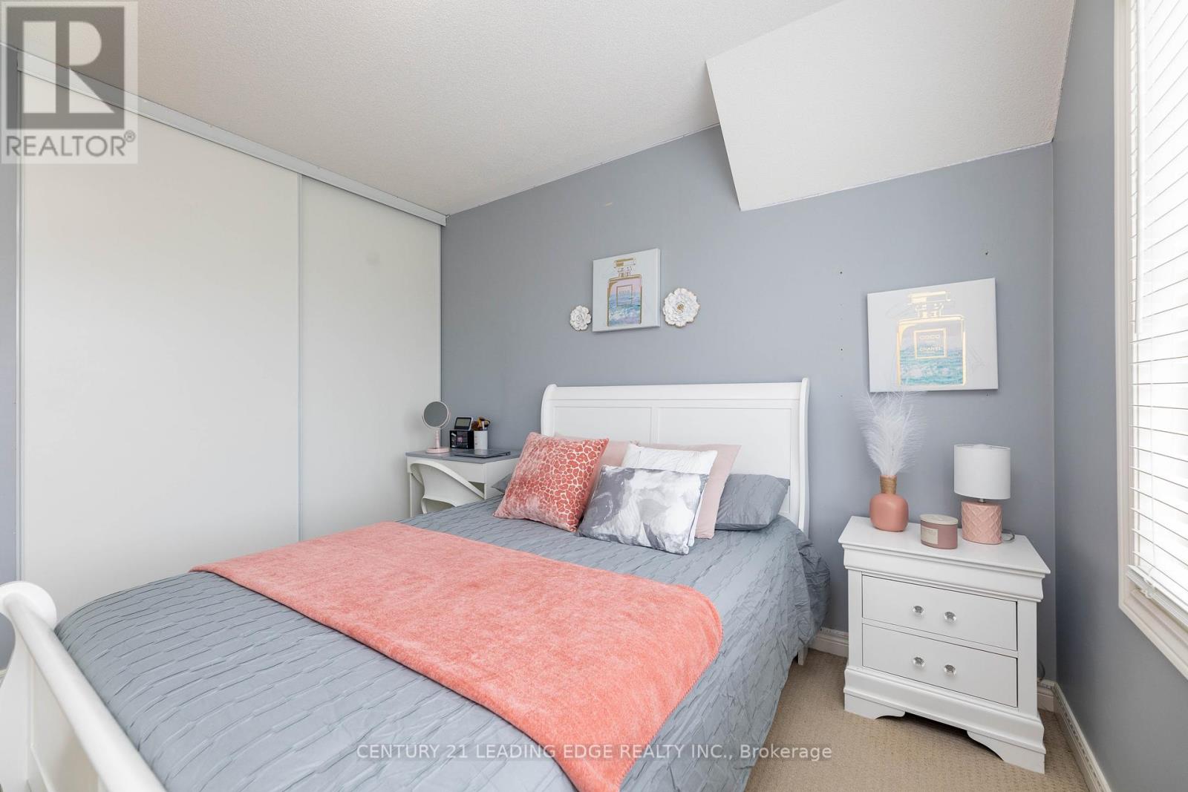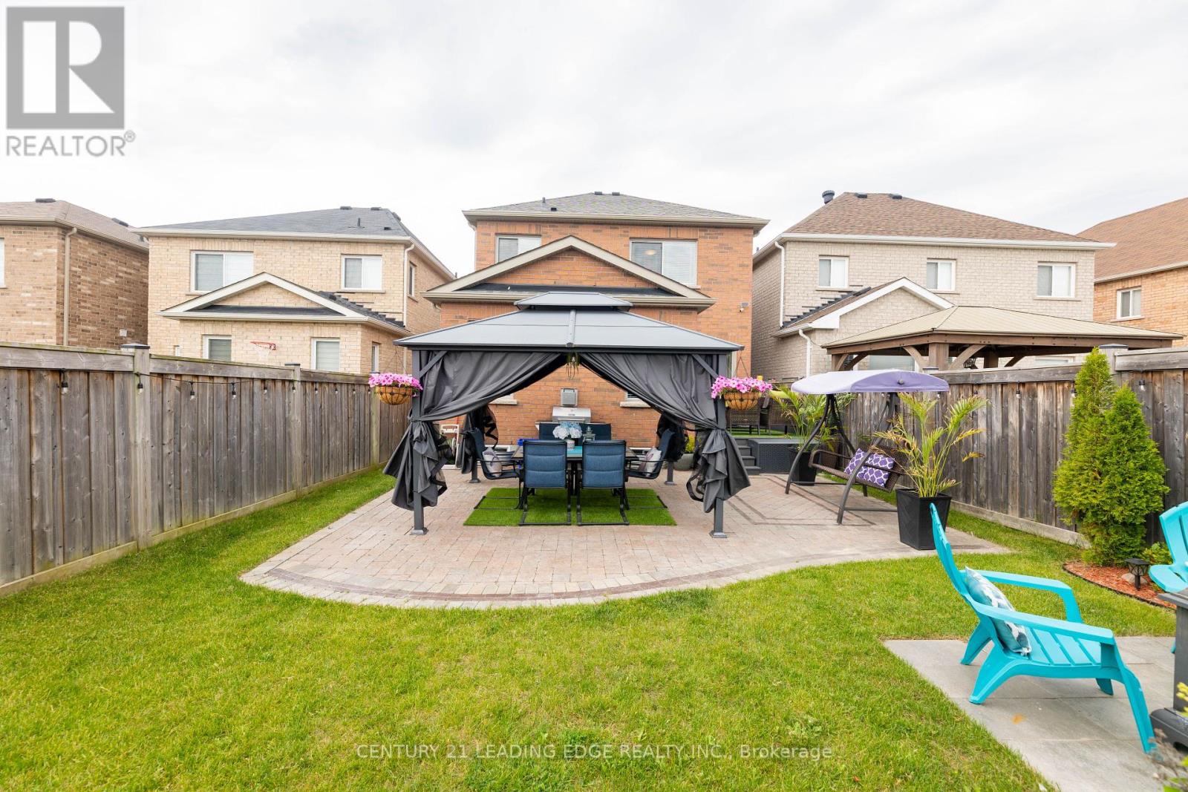4 Bedroom
3 Bathroom
Fireplace
Central Air Conditioning
Forced Air
$999,000
Location! Location! well look after , 4 Spacious Bedrooms, 3 Bath, Sparkling Clean Home. Open Concept Main Floor. Kitchen Has Centre Island, Tons Of Counter Space, Breakfast Area, W/Walk-Out To Deck. Living/Dining Combo With Separate Family Rm. Main Floor Laundry, Great Backyard, Interlocked & Composite Wood Deck. Close To all amenities incl Daycare, Schools, Parks, 400 Hwy, Shopping Galore and lot more to discover. **** EXTRAS **** S/S ( Fridge, Stove ), B/I Dishwasher , B/I microwave Range Hood, Cvac & Equip, Gdo & Remote, Excl: Backyard Childs House, Washer, Dryer, Pergola window covering, All ELFS. (id:27910)
Property Details
|
MLS® Number
|
N8447542 |
|
Property Type
|
Single Family |
|
Community Name
|
Bradford |
|
Amenities Near By
|
Public Transit, Park |
|
Parking Space Total
|
3 |
Building
|
Bathroom Total
|
3 |
|
Bedrooms Above Ground
|
4 |
|
Bedrooms Total
|
4 |
|
Basement Development
|
Unfinished |
|
Basement Type
|
Full (unfinished) |
|
Construction Style Attachment
|
Detached |
|
Cooling Type
|
Central Air Conditioning |
|
Exterior Finish
|
Brick |
|
Fireplace Present
|
Yes |
|
Foundation Type
|
Unknown |
|
Heating Fuel
|
Natural Gas |
|
Heating Type
|
Forced Air |
|
Stories Total
|
2 |
|
Type
|
House |
|
Utility Water
|
Municipal Water |
Parking
Land
|
Acreage
|
No |
|
Land Amenities
|
Public Transit, Park |
|
Sewer
|
Sanitary Sewer |
|
Size Irregular
|
30.18 X 111.36 Ft |
|
Size Total Text
|
30.18 X 111.36 Ft|under 1/2 Acre |
Rooms
| Level |
Type |
Length |
Width |
Dimensions |
|
Second Level |
Primary Bedroom |
4.2 m |
4.6 m |
4.2 m x 4.6 m |
|
Second Level |
Bedroom 2 |
3.4 m |
3.21 m |
3.4 m x 3.21 m |
|
Second Level |
Bedroom 3 |
3.36 m |
3.07 m |
3.36 m x 3.07 m |
|
Second Level |
Bedroom 4 |
3.19 m |
3.91 m |
3.19 m x 3.91 m |
|
Basement |
Other |
6.65 m |
16 m |
6.65 m x 16 m |
|
Basement |
Cold Room |
|
|
Measurements not available |
|
Main Level |
Kitchen |
3.28 m |
3.69 m |
3.28 m x 3.69 m |
|
Main Level |
Eating Area |
3.28 m |
2.65 m |
3.28 m x 2.65 m |
|
Main Level |
Living Room |
3.22 m |
5.96 m |
3.22 m x 5.96 m |
|
Main Level |
Dining Room |
3.22 m |
5.96 m |
3.22 m x 5.96 m |
|
Main Level |
Family Room |
4.47 m |
3.6 m |
4.47 m x 3.6 m |
|
Main Level |
Laundry Room |
3.28 m |
1.72 m |
3.28 m x 1.72 m |
Utilities
|
Cable
|
Installed |
|
Sewer
|
Installed |










































