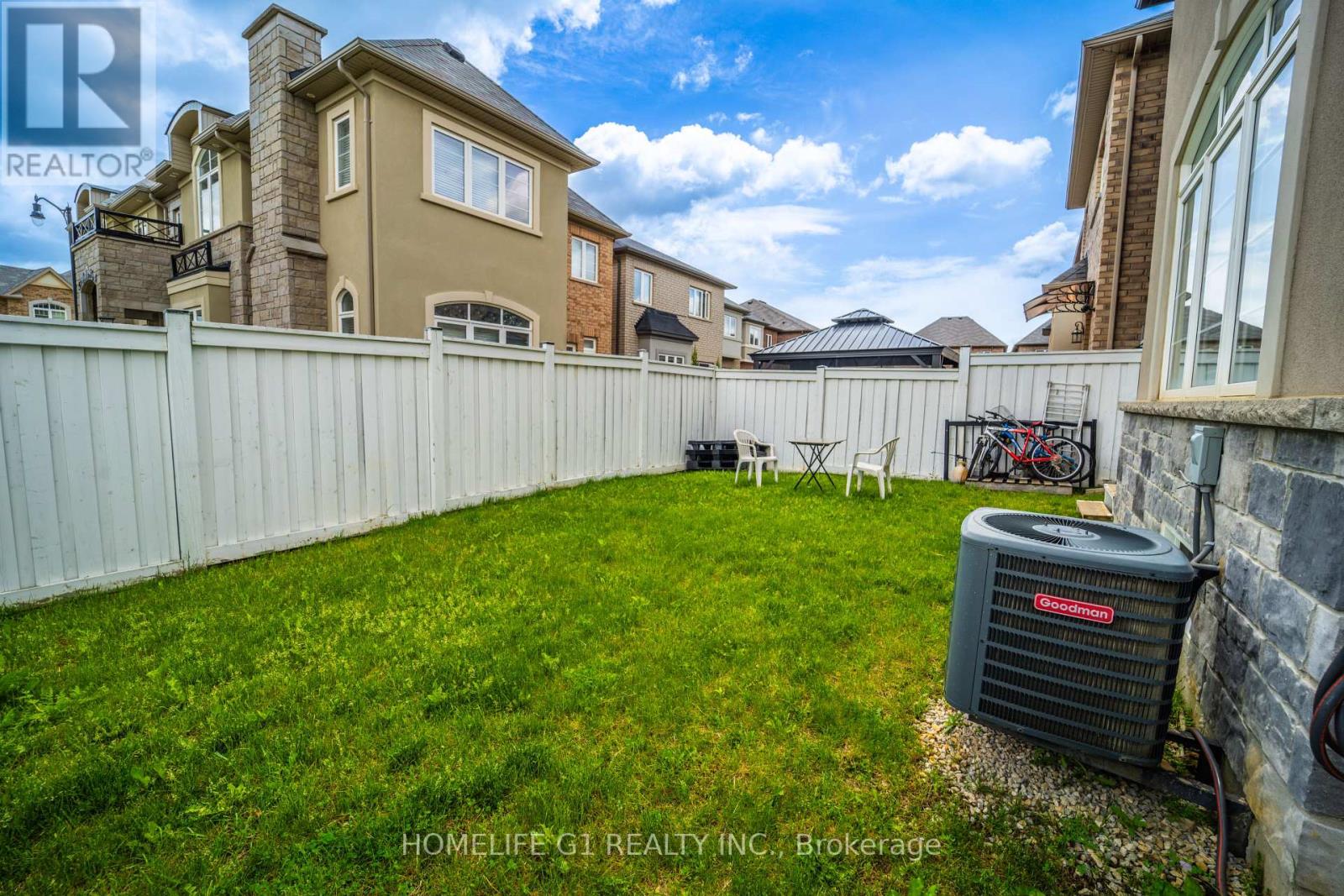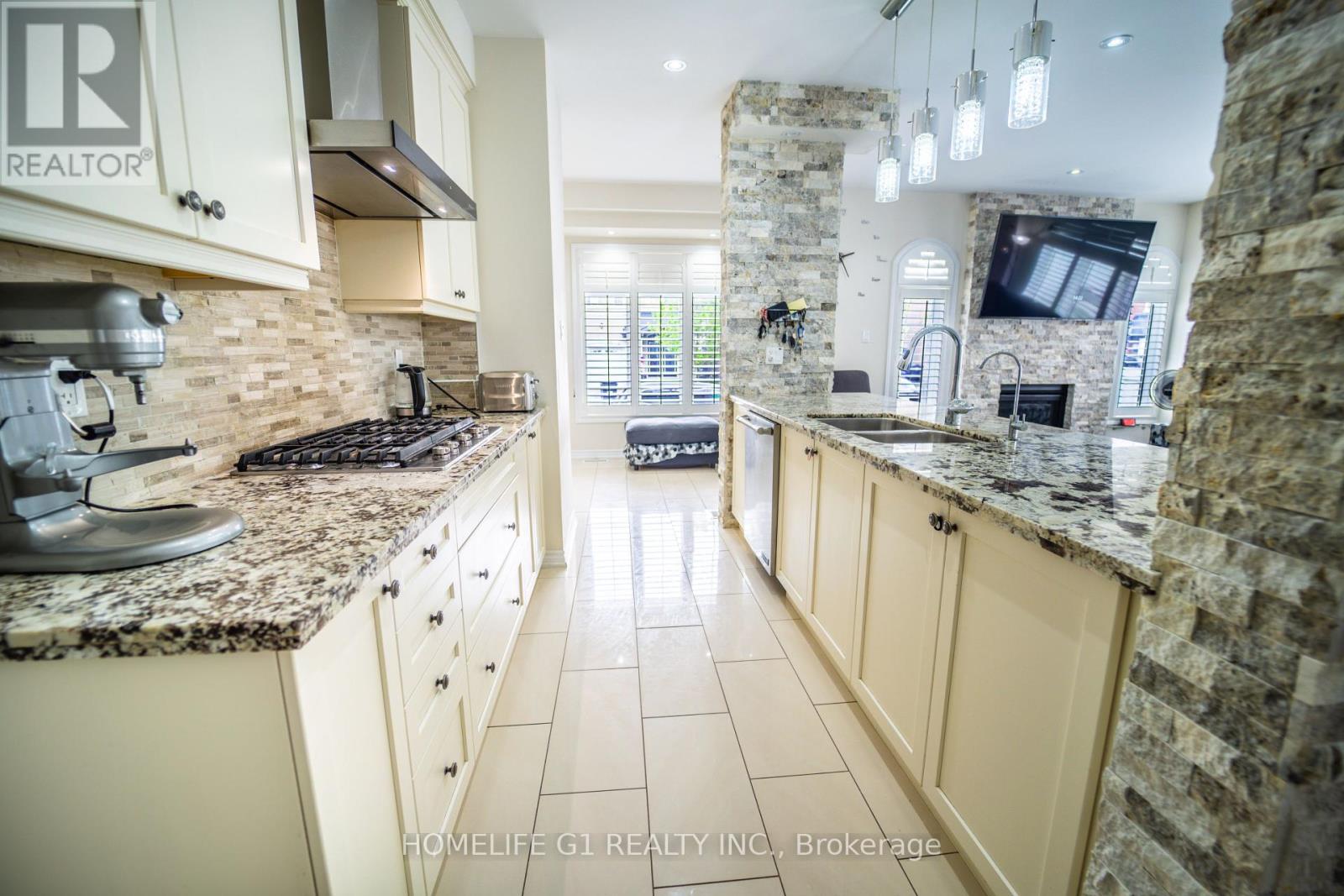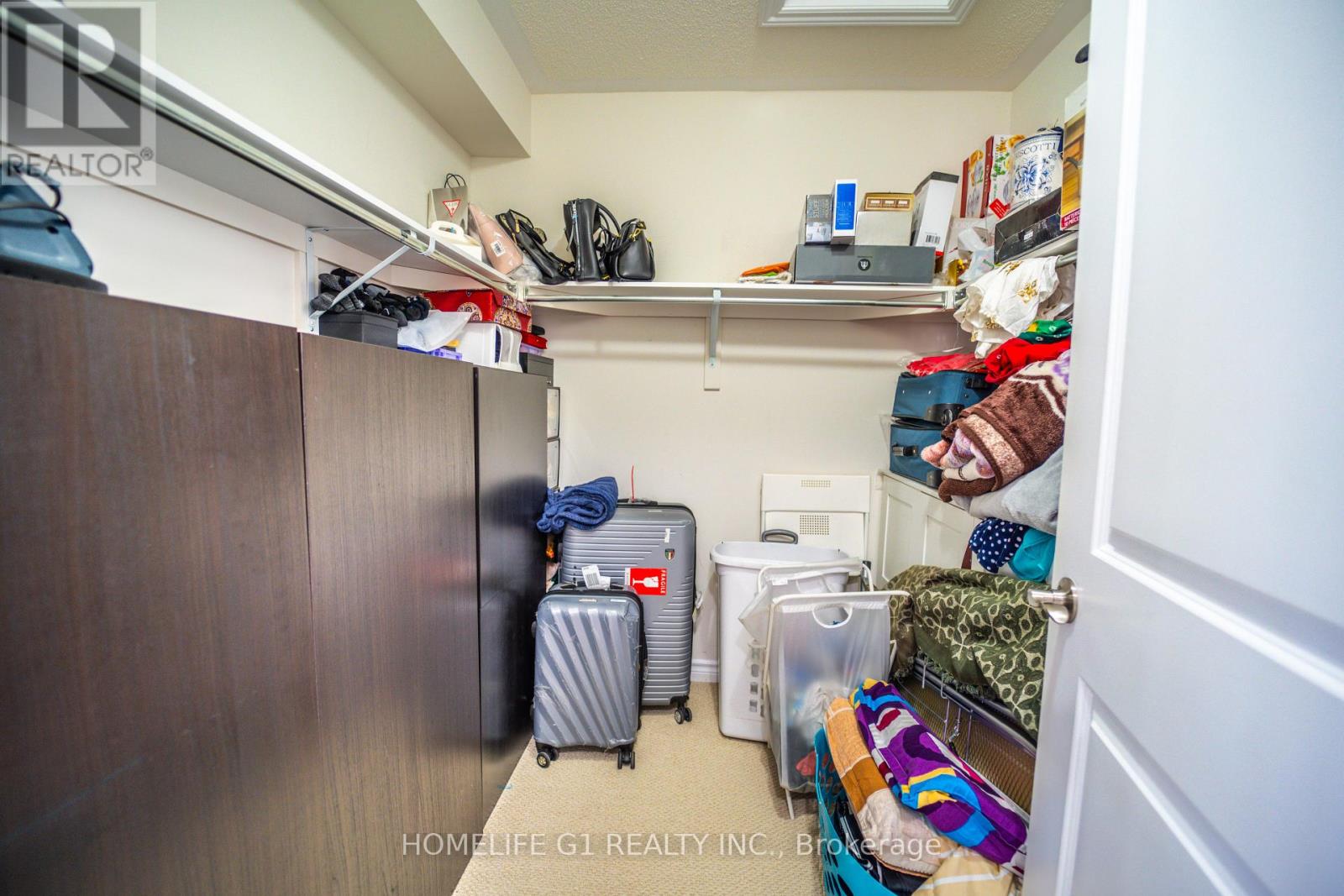13 Masken Circle Brampton, Ontario L7A 4J2
4 Bedroom
3 Bathroom
Fireplace
Central Air Conditioning
Forced Air
$1,449,999
Stunning, Absolutely Gorgeous Corner Lot Detached Home!!! MustSee!!!With Tons Of Upgrades!!! 4 Bedrooms, 3 Washrooms, Detached HomeSituated In Quiet & Very Desirable Neighborhood. Offering Double DoorEntry, Stone Elevation, Open Concept Layout. 9Ft Ceiling. Hardwood FloorOn Main Floor And Oak Stair, Showstopper Kitchen With Granite Countertops, Tall Kitchen Cabinets, Built-In high end S.Steel KitchenAppliances! **** EXTRAS **** 9 ft Ceilings, California Shutters, Stainless Steel Appliances. Jenn-airFridge,Jenn-air dishwasher, Kitchen aid Stove, Jenna air oven.Washer,Dryer. (id:27910)
Open House
This property has open houses!
June
22
Saturday
Starts at:
2:00 pm
Ends at:4:00 pm
June
23
Sunday
Starts at:
2:00 pm
Ends at:4:00 pm
Property Details
| MLS® Number | W8423272 |
| Property Type | Single Family |
| Community Name | Northwest Brampton |
| Amenities Near By | Park, Place Of Worship, Schools |
| Community Features | Community Centre |
| Parking Space Total | 4 |
Building
| Bathroom Total | 3 |
| Bedrooms Above Ground | 4 |
| Bedrooms Total | 4 |
| Basement Development | Unfinished |
| Basement Type | N/a (unfinished) |
| Construction Style Attachment | Detached |
| Cooling Type | Central Air Conditioning |
| Exterior Finish | Brick, Stone |
| Fireplace Present | Yes |
| Foundation Type | Block, Concrete, Stone |
| Heating Fuel | Natural Gas |
| Heating Type | Forced Air |
| Stories Total | 2 |
| Type | House |
| Utility Water | Municipal Water |
Parking
| Attached Garage |
Land
| Acreage | No |
| Land Amenities | Park, Place Of Worship, Schools |
| Sewer | Sanitary Sewer |
| Size Irregular | 52.33 X 90 Ft |
| Size Total Text | 52.33 X 90 Ft |
Rooms
| Level | Type | Length | Width | Dimensions |
|---|---|---|---|---|
| Second Level | Bathroom | Measurements not available | ||
| Second Level | Bathroom | Measurements not available | ||
| Main Level | Family Room | 3.5 m | 4.57 m | 3.5 m x 4.57 m |
| Main Level | Dining Room | 4.26 m | 3.65 m | 4.26 m x 3.65 m |
| Main Level | Den | 3.84 m | 4.81 m | 3.84 m x 4.81 m |
| Main Level | Kitchen | 4.57 m | 3.04 m | 4.57 m x 3.04 m |
| Main Level | Bathroom | Measurements not available | ||
| Upper Level | Primary Bedroom | 3.84 m | 4.81 m | 3.84 m x 4.81 m |
| Upper Level | Bedroom 2 | 3.23 m | 2.98 m | 3.23 m x 2.98 m |
| Upper Level | Bedroom 3 | 3.23 m | 3.77 m | 3.23 m x 3.77 m |
| Upper Level | Bedroom 4 | 3.29 m | 3.84 m | 3.29 m x 3.84 m |
| Upper Level | Laundry Room | 1.11 m | 1.27 m | 1.11 m x 1.27 m |








































