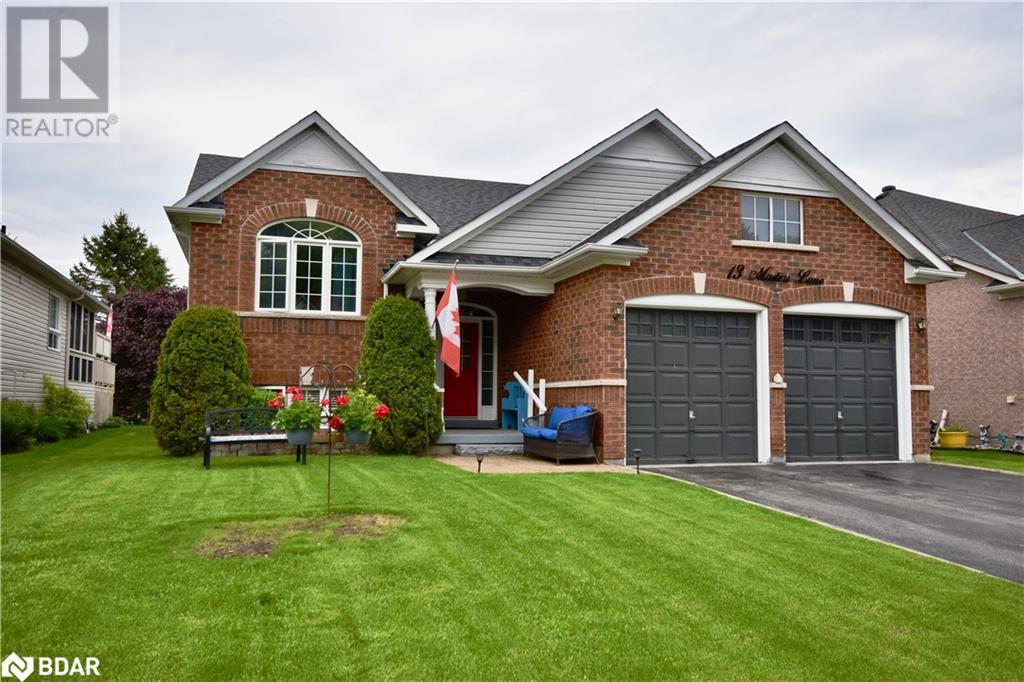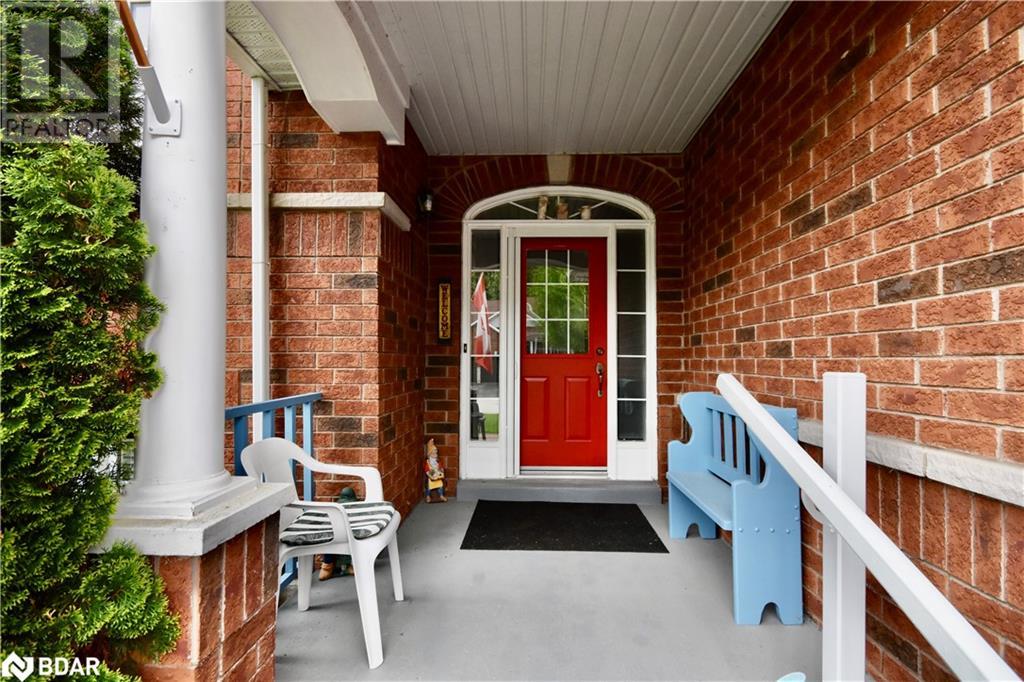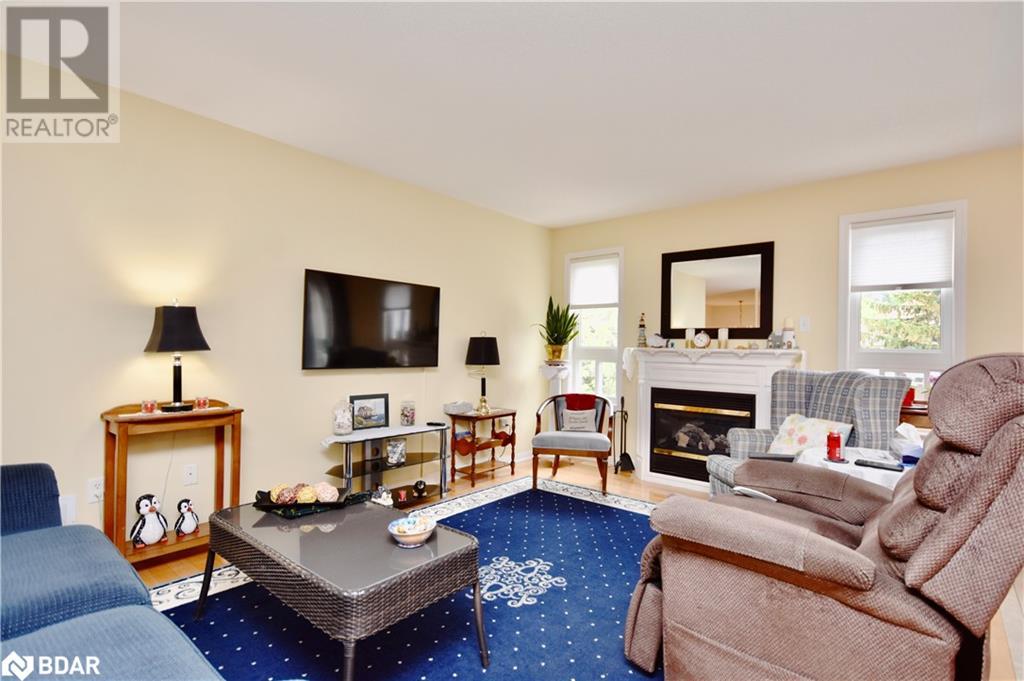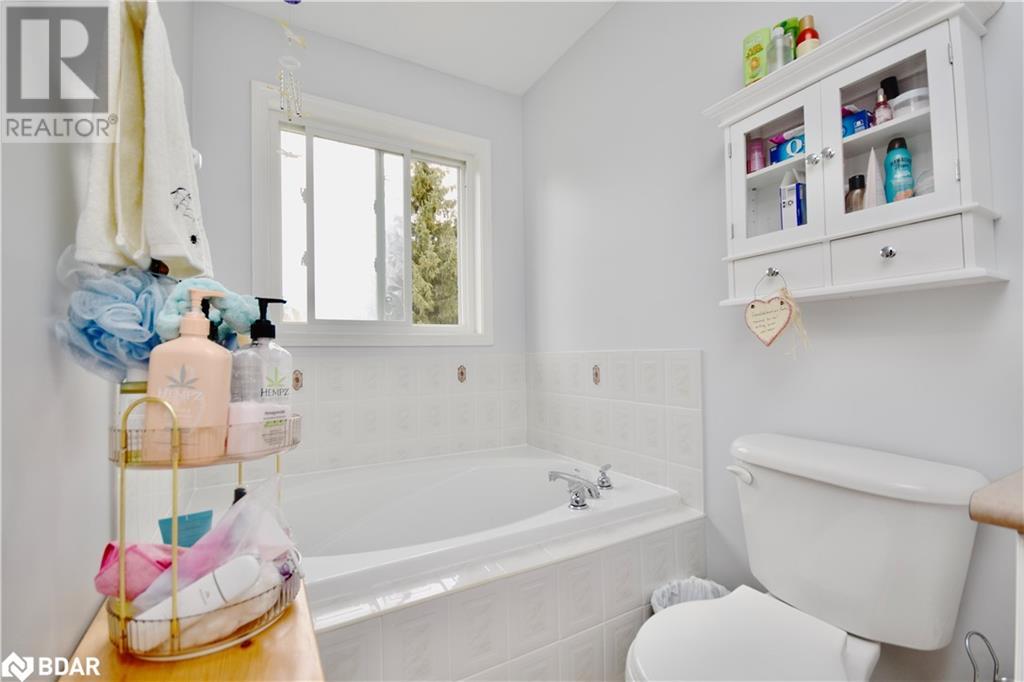3 Bedroom
3 Bathroom
1430 sqft
Bungalow
Central Air Conditioning
Forced Air
$899,500
WELCOME TO 13 MASTERS LANE - RAISED BUNGALOW IN A DESIRED AREA OF WASAGA BEACH CLOSE TO THE GOLF COURSE, BEACH AND SHOPPING AREA - SPACIOUS GREAT ROOM WITH FIREPLACE OPEN TO DINING ROOM AND KITCHENETTE AND DEN FOR DESIRED USE - 2+1 BEDROOMS - 3 FULL WASHROOMS - PRIMARY BEDROOM IS LARGE W/ ENSUITE & WALK-IN CLOSET - SPACIOUS LOWER LEVEL WITH GAS FIREPLACE, BEDROOM & WASHROOM - WALKOUT TO LARGE DECK & BEAUTIFULLY LANDSCAPED YARD WITH FLOWERS, PERENNIALS AND SPRINKLER SYSTEM - THIS HOME INCLUDES ALL APPLIANCES WITH NEW HIGH EFFICIENCY FURNACE - CENTRAL AIR - ALL WINDOW COVERINGS - FRESHLY PAINTED - DOUBLE GARAGE WITH OPENERS - THIS HOME HAS BEEN WELL MAINATINED AND MOVE IN READY (id:27910)
Property Details
|
MLS® Number
|
40598606 |
|
Property Type
|
Single Family |
|
Amenities Near By
|
Beach, Golf Nearby, Schools, Shopping |
|
Equipment Type
|
Water Heater |
|
Parking Space Total
|
6 |
|
Rental Equipment Type
|
Water Heater |
Building
|
Bathroom Total
|
3 |
|
Bedrooms Above Ground
|
2 |
|
Bedrooms Below Ground
|
1 |
|
Bedrooms Total
|
3 |
|
Appliances
|
Central Vacuum, Dishwasher, Dryer, Refrigerator, Stove, Washer, Window Coverings |
|
Architectural Style
|
Bungalow |
|
Basement Development
|
Finished |
|
Basement Type
|
Full (finished) |
|
Construction Style Attachment
|
Detached |
|
Cooling Type
|
Central Air Conditioning |
|
Exterior Finish
|
Aluminum Siding, Brick |
|
Heating Type
|
Forced Air |
|
Stories Total
|
1 |
|
Size Interior
|
1430 Sqft |
|
Type
|
House |
|
Utility Water
|
Municipal Water |
Parking
Land
|
Acreage
|
No |
|
Land Amenities
|
Beach, Golf Nearby, Schools, Shopping |
|
Sewer
|
Municipal Sewage System |
|
Size Frontage
|
52 Ft |
|
Size Total Text
|
Under 1/2 Acre |
|
Zoning Description
|
Res |
Rooms
| Level |
Type |
Length |
Width |
Dimensions |
|
Basement |
4pc Bathroom |
|
|
Measurements not available |
|
Basement |
Recreation Room |
|
|
37' x 20' |
|
Basement |
Bedroom |
|
|
22'0'' x 12'0'' |
|
Main Level |
4pc Bathroom |
|
|
Measurements not available |
|
Main Level |
4pc Bathroom |
|
|
Measurements not available |
|
Main Level |
Great Room |
|
|
11'6'' x 21'4'' |
|
Main Level |
Dinette |
|
|
8'11'' x 10'8'' |
|
Main Level |
Kitchen |
|
|
8'11'' x 11'0'' |
|
Main Level |
Den |
|
|
12'11'' x 9'0'' |
|
Main Level |
Bedroom |
|
|
11'5'' x 10'0'' |
|
Main Level |
Primary Bedroom |
|
|
12'3'' x 17'8'' |











































