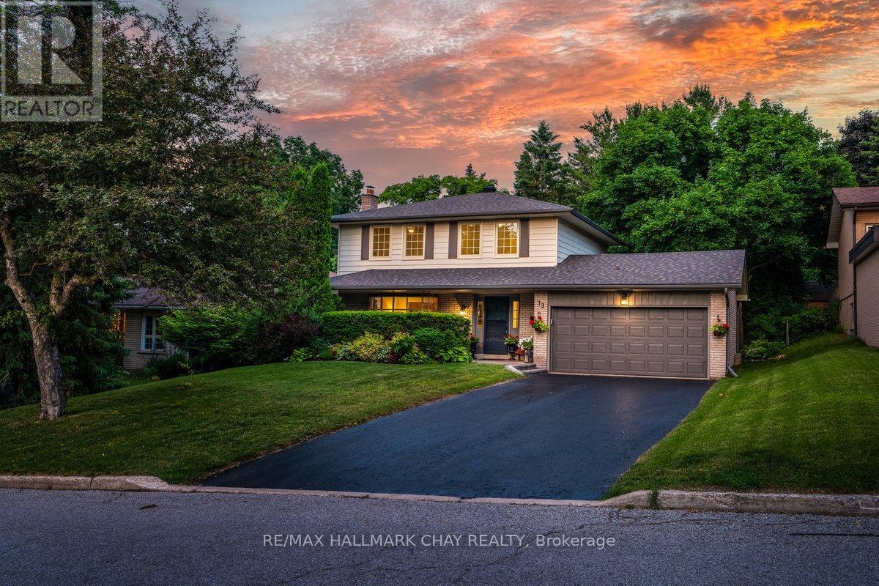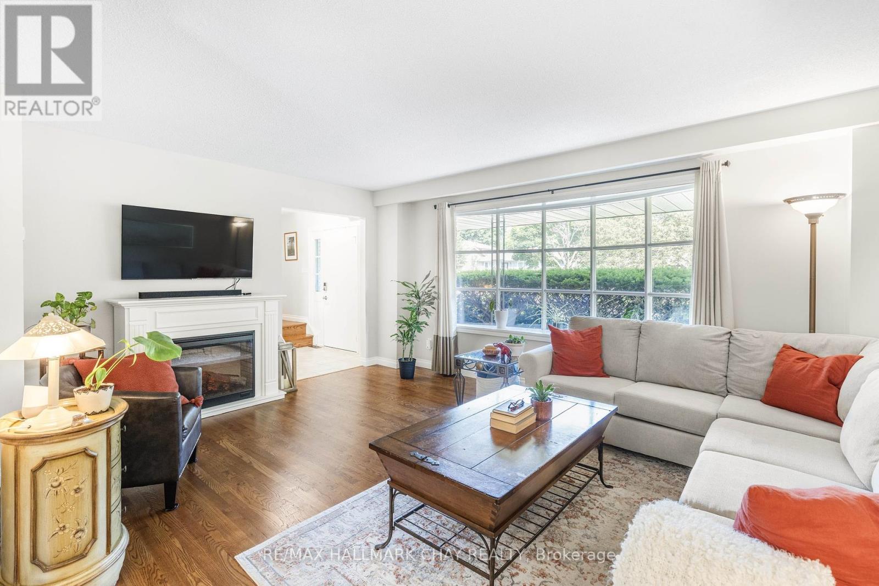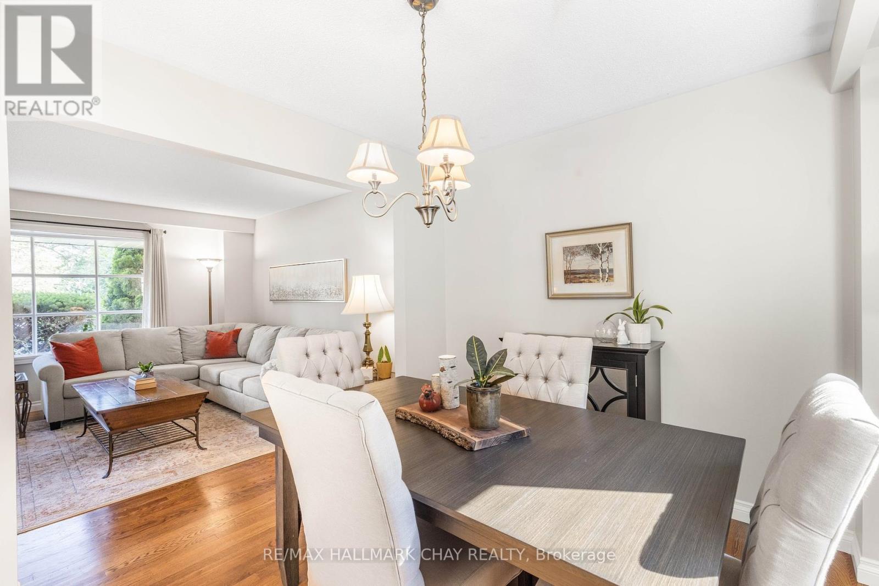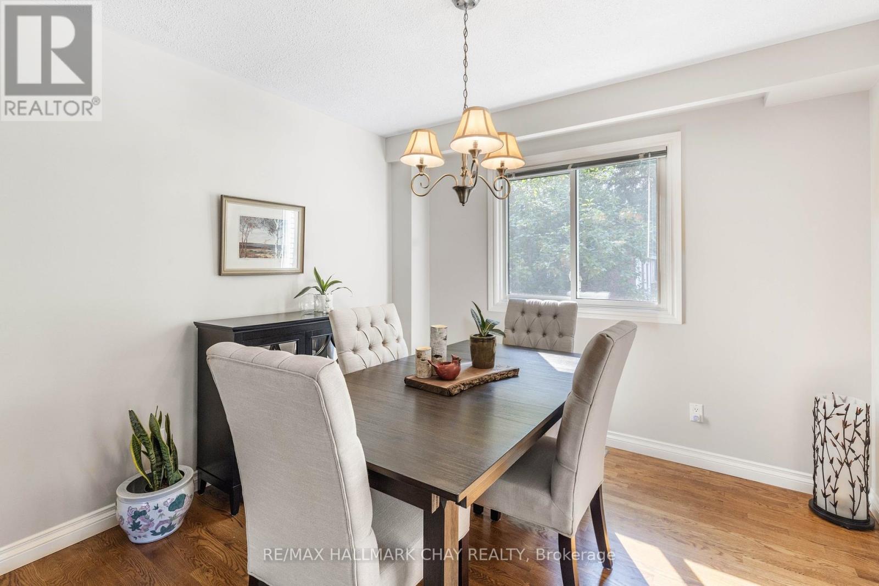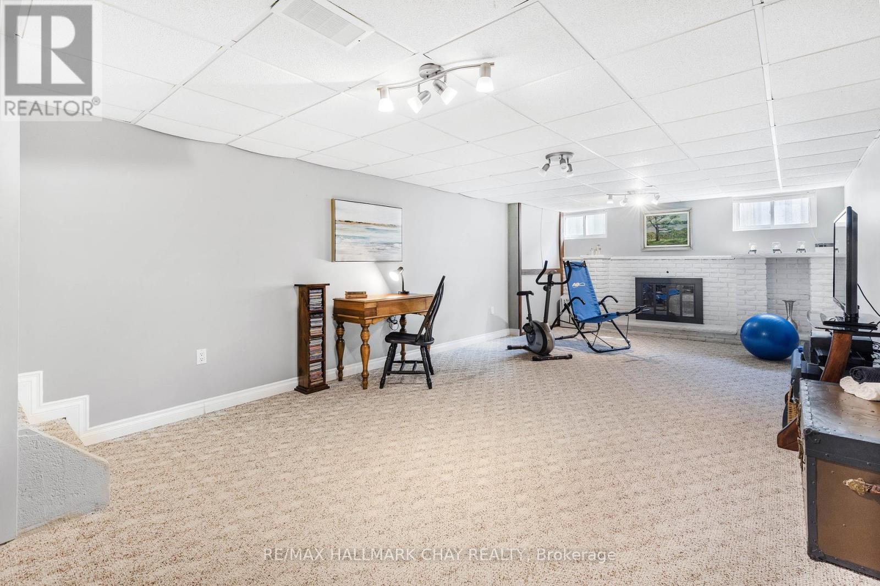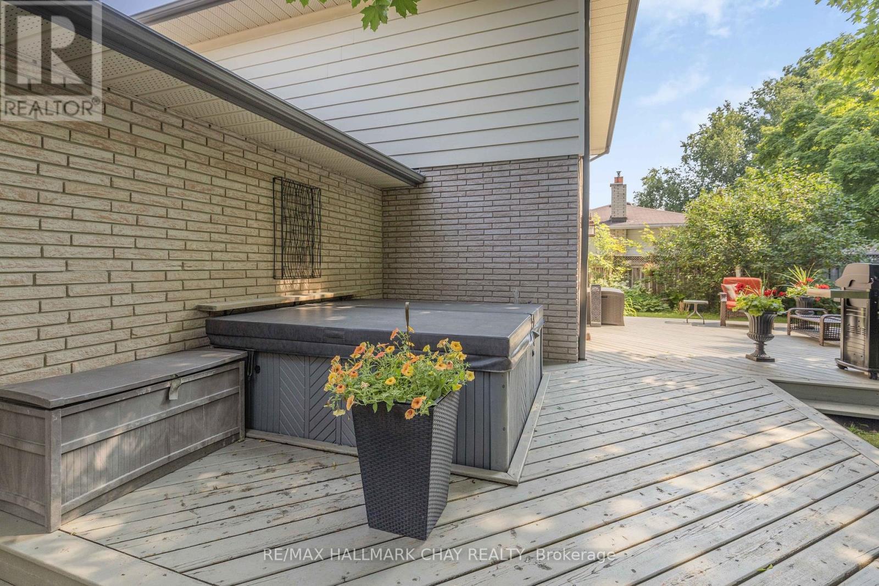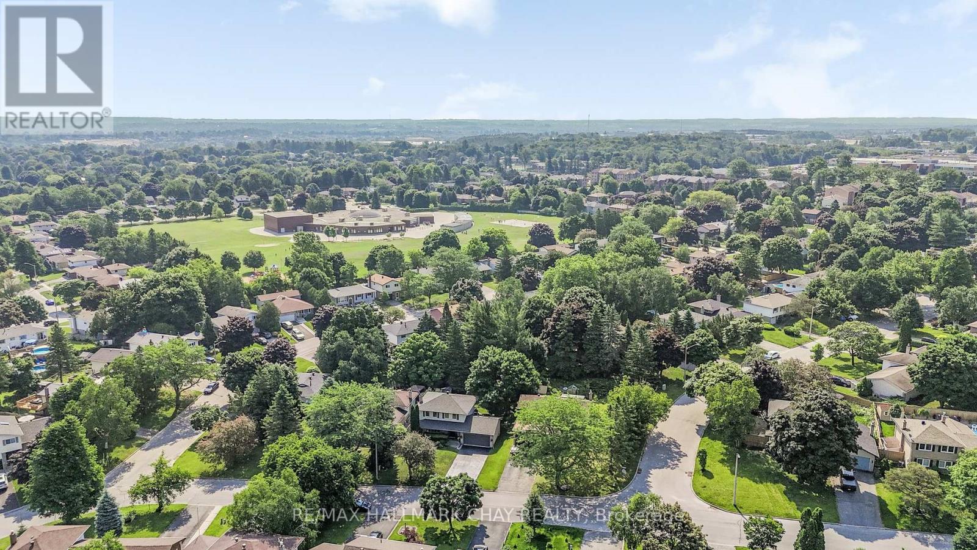4 Bedroom
2 Bathroom
Fireplace
Central Air Conditioning
Forced Air
$839,900
Beautiful 2-Storey Home in Historic Allandale Heights. Impeccably Maintained on a Spacious 60ft x 130ft Lot with Mature Trees, Manicured Gardens and Private Setting with Large Wooden Deck and Hot Tub. Inside Features Hardwood Floors, Spacious Rooms, and Inside Access to the 2 Car Garage. Upstairs Offers 4 Large Bedrooms with Hardwood Floors, Large Windows with Beautiful Views and Ample Natural Light. Fully Finished Basement Includes Wood Fireplace, Broadloom and Has a Cozy Ambience. Located on a Tranquil and Low Traffic Street, This Property Offers Rare Opportunity to Enjoy Peaceful Living in a Coveted Community, All While Being Just Moments Away from Lake Simcoe, Restaurants and Shops, Parks and Hwy 400. **** EXTRAS **** Upgrades; S/S Whirlpool Appliances, Newer Windows '11, Hardwood Throughout, Upgraded Vanities, Large Windows, Wooden Deck, Hot Tub, Water Softener, Garden Shed, Newer Paint, 2-Car Garage, Fenced Backyard with Mature Trees, Quiet Street (id:27910)
Open House
This property has open houses!
Starts at:
1:00 pm
Ends at:
3:00 pm
Property Details
|
MLS® Number
|
S8458824 |
|
Property Type
|
Single Family |
|
Community Name
|
Allandale Heights |
|
Amenities Near By
|
Park, Place Of Worship, Public Transit |
|
Parking Space Total
|
8 |
Building
|
Bathroom Total
|
2 |
|
Bedrooms Above Ground
|
4 |
|
Bedrooms Total
|
4 |
|
Appliances
|
Central Vacuum, Dishwasher, Dryer, Hot Tub, Refrigerator, Stove, Washer, Window Coverings |
|
Basement Development
|
Finished |
|
Basement Type
|
Full (finished) |
|
Construction Style Attachment
|
Detached |
|
Cooling Type
|
Central Air Conditioning |
|
Exterior Finish
|
Brick, Vinyl Siding |
|
Fireplace Present
|
Yes |
|
Heating Fuel
|
Wood |
|
Heating Type
|
Forced Air |
|
Stories Total
|
2 |
|
Type
|
House |
|
Utility Water
|
Municipal Water |
Parking
Land
|
Acreage
|
No |
|
Land Amenities
|
Park, Place Of Worship, Public Transit |
|
Sewer
|
Sanitary Sewer |
|
Size Irregular
|
60.01 X 130.02 Ft |
|
Size Total Text
|
60.01 X 130.02 Ft|under 1/2 Acre |
|
Surface Water
|
Lake/pond |
Rooms
| Level |
Type |
Length |
Width |
Dimensions |
|
Lower Level |
Recreational, Games Room |
8.4 m |
4.05 m |
8.4 m x 4.05 m |
|
Main Level |
Kitchen |
5.15 m |
2.85 m |
5.15 m x 2.85 m |
|
Main Level |
Living Room |
5.2 m |
3.8 m |
5.2 m x 3.8 m |
|
Main Level |
Dining Room |
2.85 m |
3.15 m |
2.85 m x 3.15 m |
|
Main Level |
Foyer |
1.7 m |
3.35 m |
1.7 m x 3.35 m |
|
Upper Level |
Primary Bedroom |
3.1 m |
4.25 m |
3.1 m x 4.25 m |
|
Upper Level |
Bedroom 2 |
3.05 m |
3.35 m |
3.05 m x 3.35 m |
|
Upper Level |
Bedroom 3 |
3.1 m |
3.07 m |
3.1 m x 3.07 m |
|
Upper Level |
Bedroom 4 |
3.02 m |
3.15 m |
3.02 m x 3.15 m |
Utilities
|
Cable
|
Available |
|
Sewer
|
Installed |

