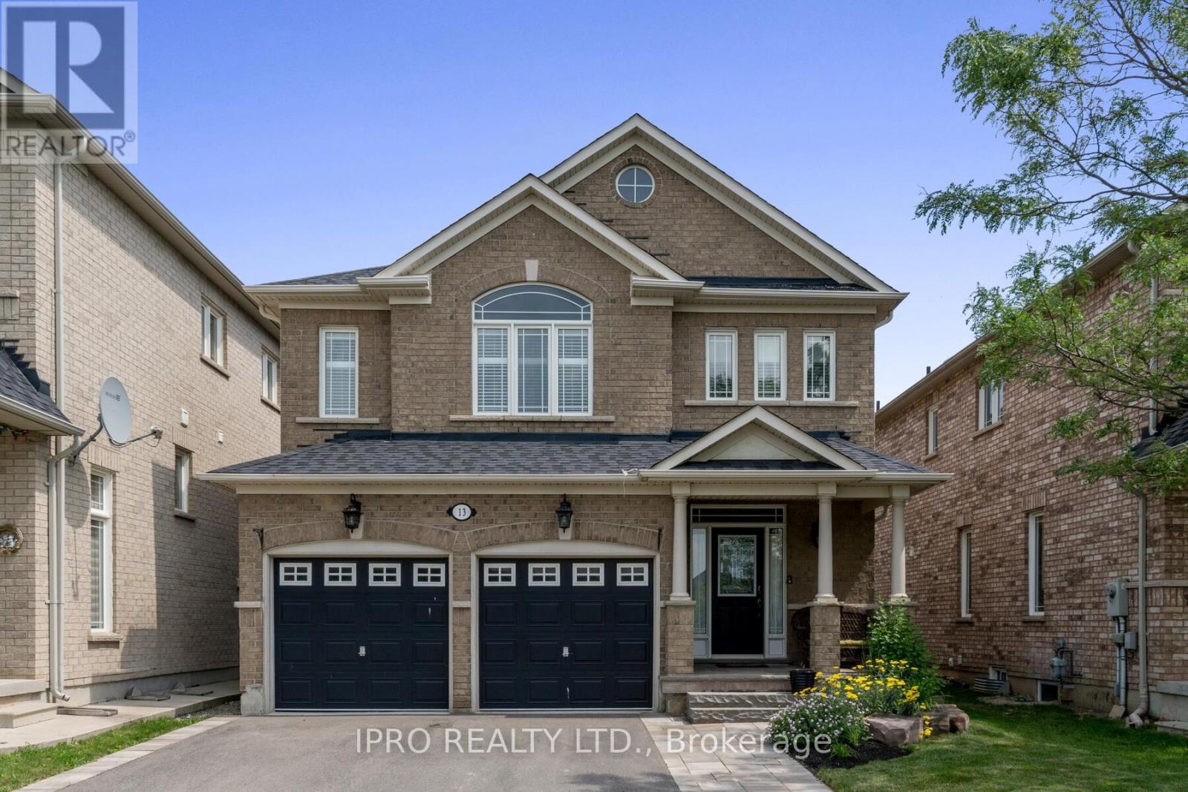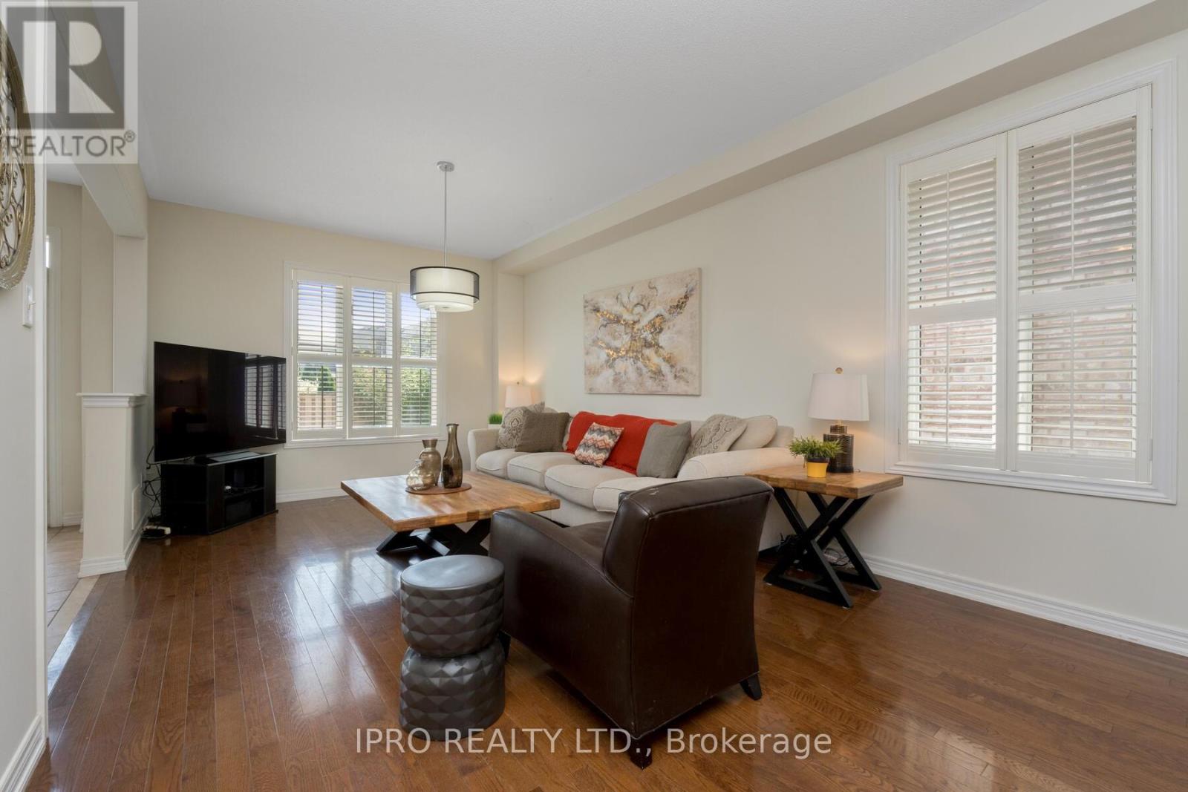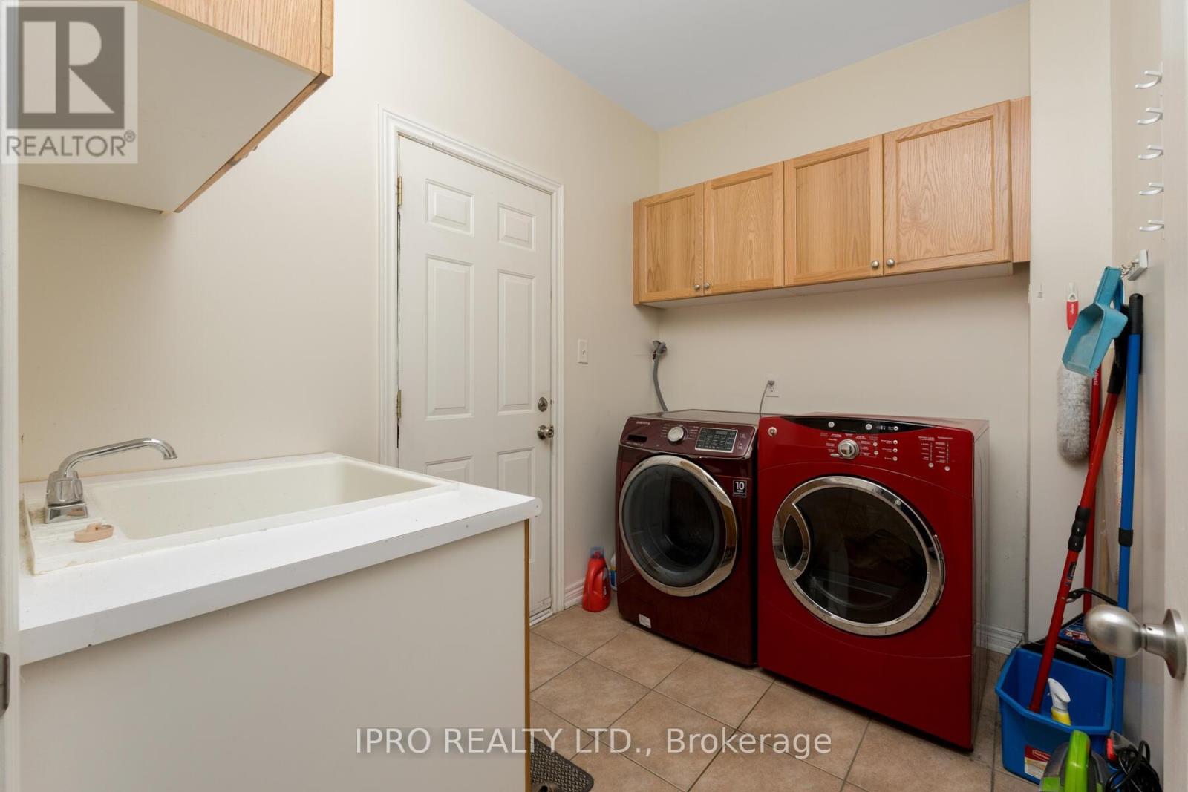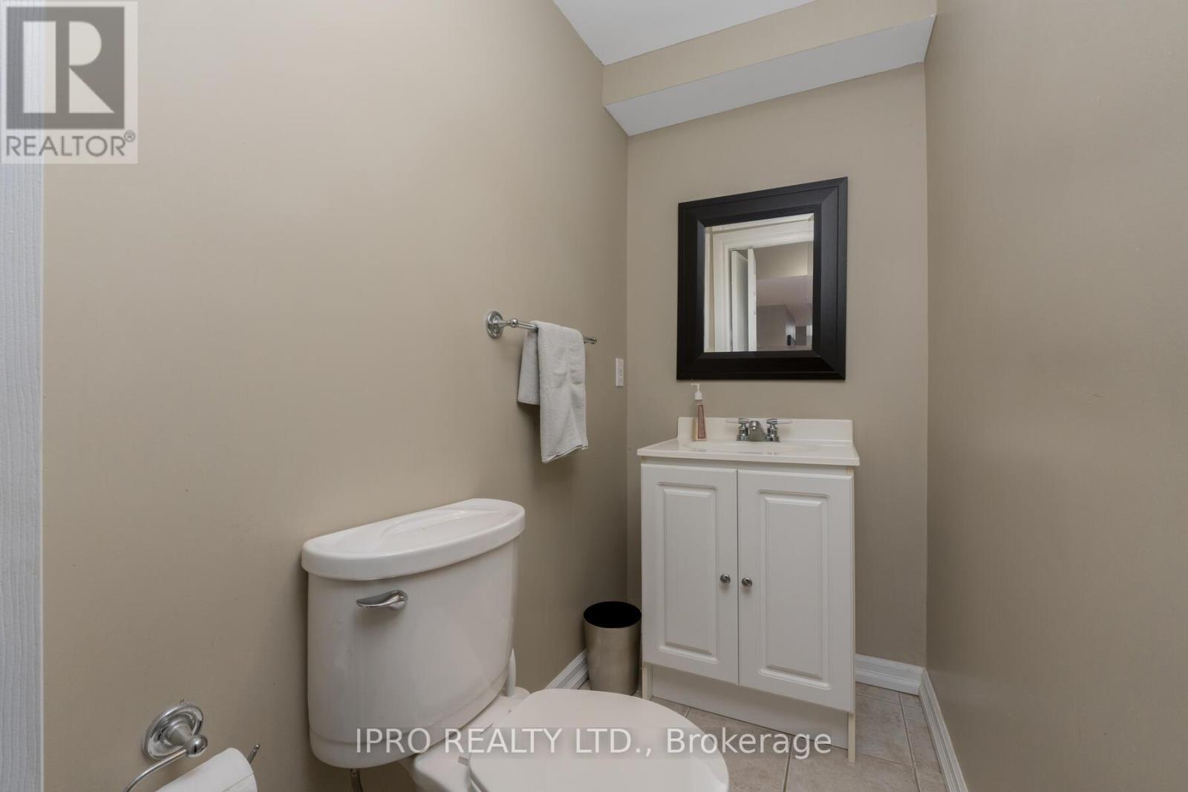4 Bedroom
4 Bathroom
Fireplace
Central Air Conditioning
Forced Air
$1,149,000
Absolutely gorgeous home a quiet street, across from the park with no neighbours directly behind, in Fletcher's Meadow area of Brampton. Home boasts a modern open concept design, with 9' ceilings on main, hardwood floors and stairs, a gas fireplace, and California shutters throughout. Basement is finished with smooth drywalled ceilings, laminate floors, pot lights, a computer nook, and bathroom. Also features large cold storage room and ample storage. House is well maintained and shows real price of ownership. **** EXTRAS **** Property is tastefully landscaped with a interlocking concrete pavers, natural stone, and perennial plantings. Full two car garage and double driveway provide ample parking. Sit on your covered porch and watch the kids play at the park! (id:27910)
Open House
This property has open houses!
Starts at:
2:00 pm
Ends at:
4:00 pm
Property Details
|
MLS® Number
|
W8460818 |
|
Property Type
|
Single Family |
|
Community Name
|
Fletcher's Meadow |
|
Amenities Near By
|
Park, Schools |
|
Features
|
Level Lot, Level |
|
Parking Space Total
|
6 |
|
Structure
|
Porch |
Building
|
Bathroom Total
|
4 |
|
Bedrooms Above Ground
|
4 |
|
Bedrooms Total
|
4 |
|
Appliances
|
Water Heater, Water Meter, Dishwasher, Dryer, Garage Door Opener, Microwave, Refrigerator, Stove, Washer |
|
Basement Development
|
Finished |
|
Basement Type
|
Full (finished) |
|
Construction Style Attachment
|
Detached |
|
Cooling Type
|
Central Air Conditioning |
|
Exterior Finish
|
Brick |
|
Fireplace Present
|
Yes |
|
Fireplace Total
|
1 |
|
Foundation Type
|
Poured Concrete |
|
Heating Fuel
|
Natural Gas |
|
Heating Type
|
Forced Air |
|
Stories Total
|
2 |
|
Type
|
House |
|
Utility Water
|
Municipal Water |
Parking
Land
|
Acreage
|
No |
|
Land Amenities
|
Park, Schools |
|
Sewer
|
Sanitary Sewer |
|
Size Irregular
|
36.13 X 85.24 Ft ; No Neighbours Directly Behind |
|
Size Total Text
|
36.13 X 85.24 Ft ; No Neighbours Directly Behind|under 1/2 Acre |
Rooms
| Level |
Type |
Length |
Width |
Dimensions |
|
Second Level |
Bedroom |
4 m |
4.62 m |
4 m x 4.62 m |
|
Second Level |
Primary Bedroom |
5.3 m |
3.32 m |
5.3 m x 3.32 m |
|
Second Level |
Bedroom 3 |
3.62 m |
3.16 m |
3.62 m x 3.16 m |
|
Second Level |
Bedroom 4 |
3.02 m |
2.7 m |
3.02 m x 2.7 m |
|
Basement |
Recreational, Games Room |
6.48 m |
6.35 m |
6.48 m x 6.35 m |
|
Main Level |
Great Room |
6.58 m |
3.55 m |
6.58 m x 3.55 m |
|
Main Level |
Kitchen |
4.4 m |
2.8 m |
4.4 m x 2.8 m |
|
Main Level |
Eating Area |
4.4 m |
2.06 m |
4.4 m x 2.06 m |
Utilities
|
Cable
|
Installed |
|
Sewer
|
Installed |
































