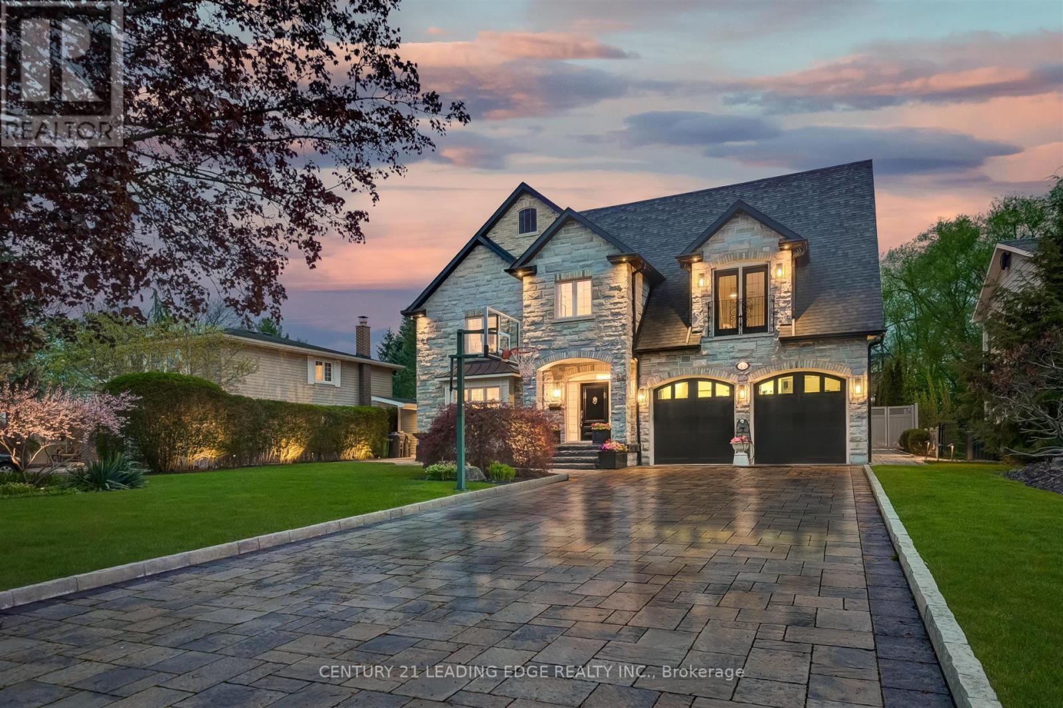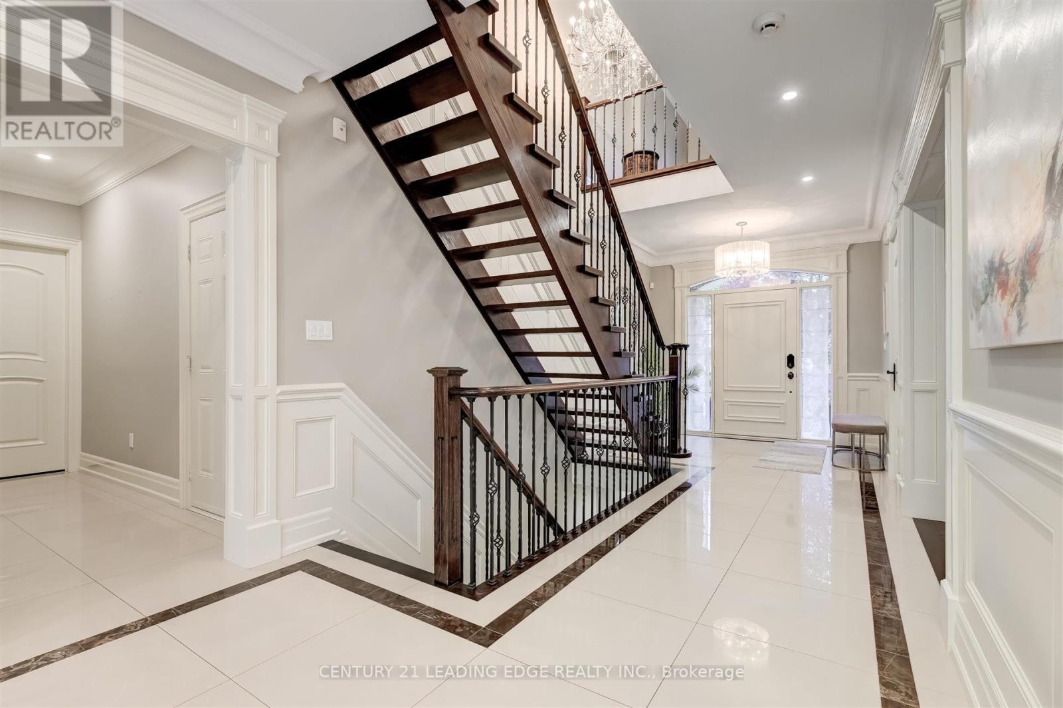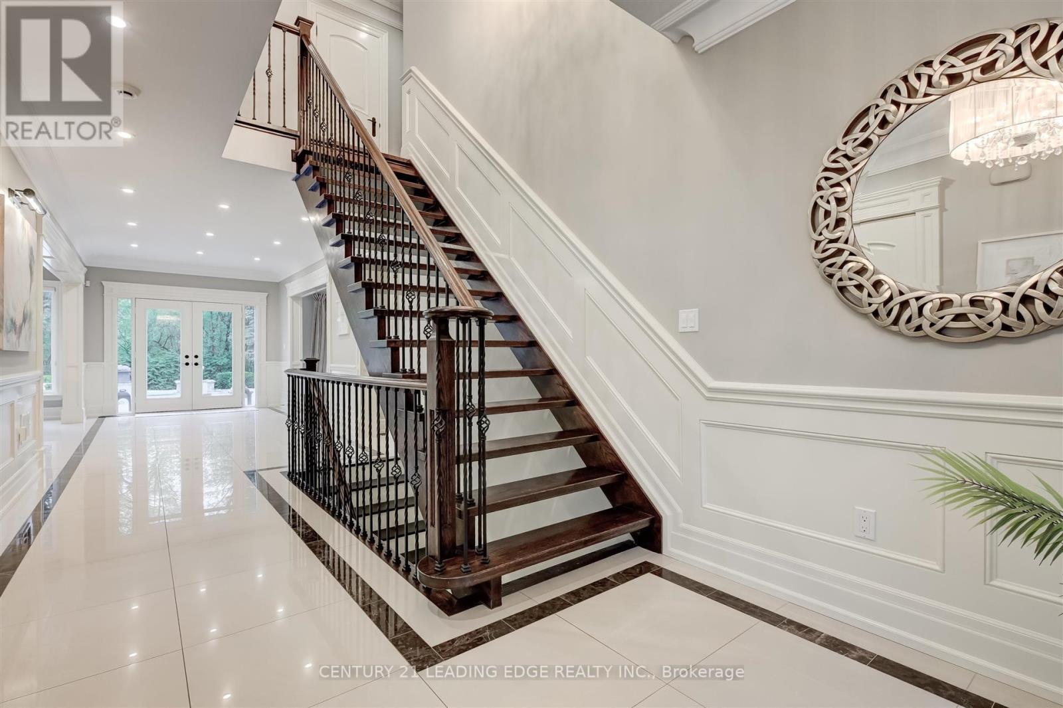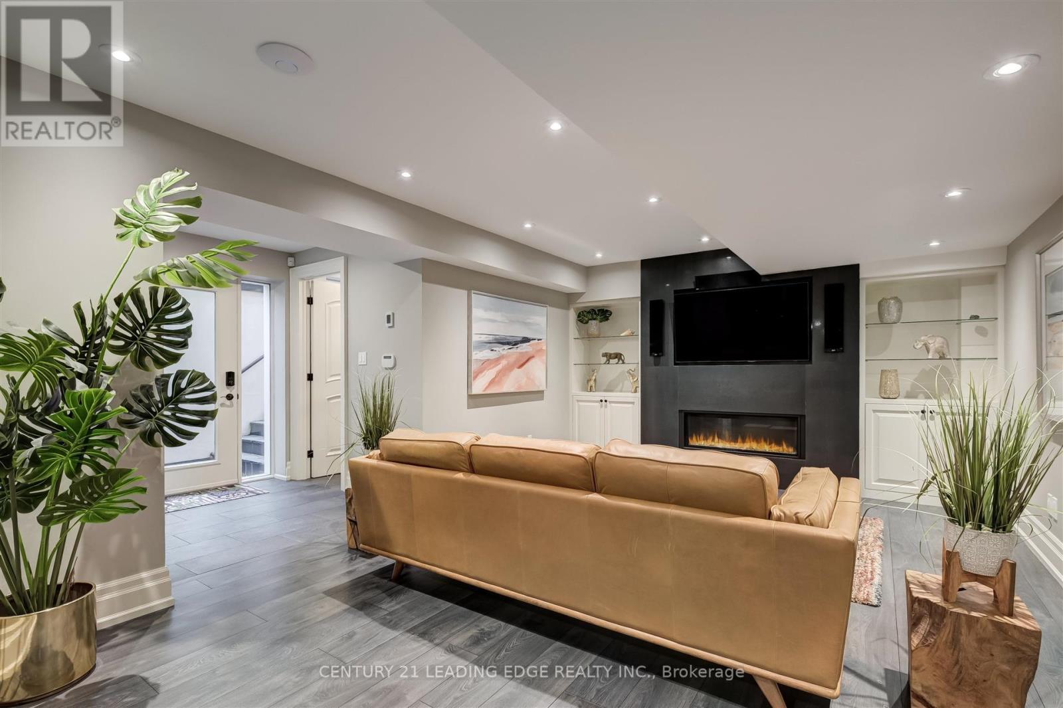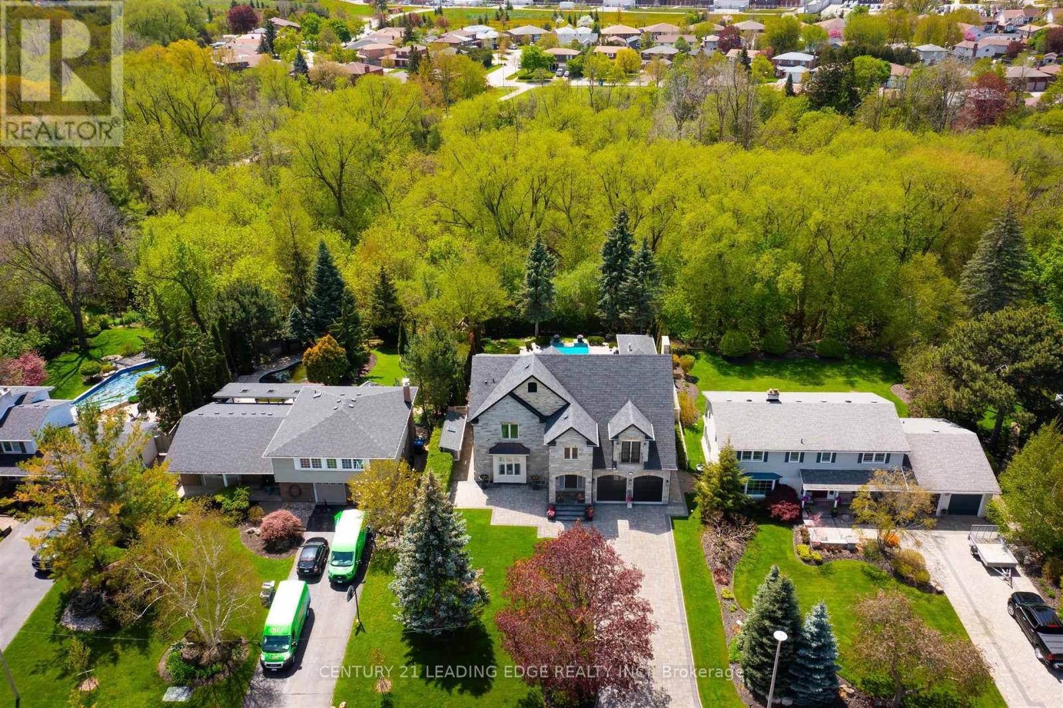4 Bedroom
5 Bathroom
Fireplace
Inground Pool
Central Air Conditioning
Forced Air
$2,899,999
Experience Unparalleled Luxury Living At This Exceptional Estate Home! Embodying A Blend Of Modern Elegance And Classic Charm, This Newer-Built Residence Takes Inspiration From Chateau Architecture, Offering An Array Of Deluxe Features. Every Detail Has Been Meticulously Crafted, From The Intricate Millwork And Stunning 9ft Tray Ceilings To The Pristine Marble And Porcelain Floors. A Large Elegant Kitchen With High End Appliances Perfect For Entertaining. This Home Boasts Luxurious Finishes Like Imported Dark Hardwood Flooring And A Cutting-Edge Smart Home System That Governs Everything From Lighting, Music To Security, This Home Is A True Masterpiece. Four Spacious Bright Bedrooms Including A Lavish Primary Suite, Thoughtfully Designed Ensuites, And Versatile Entertainment Areas Including A Professional Theatre Room, Games Room, And Rec Room.This Property Sets The Bar For Sophisticated Living And Is The Epitome Of Upscale Design And Comfort. Step Outside To A Professionally Landscaped Oasis, Complete With Stone Pavers, Saline Pool, Waterfalls, Landscape Lighting, A Sophisticated Pool Area With Masonry Cabanas, A Cozy Fire Pit, And Top-Of-The-Line Entertainment Amenities Such As A Outdoor Flat Screen TV And Surround Sound System. This Home Has Everything!! Do Not Miss Out!!! **** EXTRAS **** All Light Fixtures, All Appliances. All Pool Equipment (id:27910)
Property Details
|
MLS® Number
|
W8329486 |
|
Property Type
|
Single Family |
|
Community Name
|
Brampton South |
|
Amenities Near By
|
Schools |
|
Features
|
Ravine |
|
Parking Space Total
|
12 |
|
Pool Type
|
Inground Pool |
Building
|
Bathroom Total
|
5 |
|
Bedrooms Above Ground
|
4 |
|
Bedrooms Total
|
4 |
|
Basement Development
|
Finished |
|
Basement Type
|
N/a (finished) |
|
Construction Style Attachment
|
Detached |
|
Cooling Type
|
Central Air Conditioning |
|
Exterior Finish
|
Stone, Brick |
|
Fireplace Present
|
Yes |
|
Foundation Type
|
Unknown |
|
Heating Fuel
|
Natural Gas |
|
Heating Type
|
Forced Air |
|
Stories Total
|
2 |
|
Type
|
House |
|
Utility Water
|
Municipal Water |
Parking
Land
|
Acreage
|
No |
|
Land Amenities
|
Schools |
|
Sewer
|
Sanitary Sewer |
|
Size Irregular
|
70 X 173.58 Ft |
|
Size Total Text
|
70 X 173.58 Ft |
|
Surface Water
|
River/stream |
Rooms
| Level |
Type |
Length |
Width |
Dimensions |
|
Second Level |
Primary Bedroom |
5.3 m |
4.4 m |
5.3 m x 4.4 m |
|
Second Level |
Bedroom 2 |
6.3 m |
4.2 m |
6.3 m x 4.2 m |
|
Second Level |
Bedroom 3 |
4.3 m |
4.15 m |
4.3 m x 4.15 m |
|
Second Level |
Bedroom 4 |
4.4 m |
3.9 m |
4.4 m x 3.9 m |
|
Basement |
Family Room |
5.5 m |
3.6 m |
5.5 m x 3.6 m |
|
Main Level |
Great Room |
6.3 m |
4.6 m |
6.3 m x 4.6 m |
|
Main Level |
Dining Room |
6.3 m |
4.1 m |
6.3 m x 4.1 m |
|
Main Level |
Kitchen |
6.3 m |
5.7 m |
6.3 m x 5.7 m |

