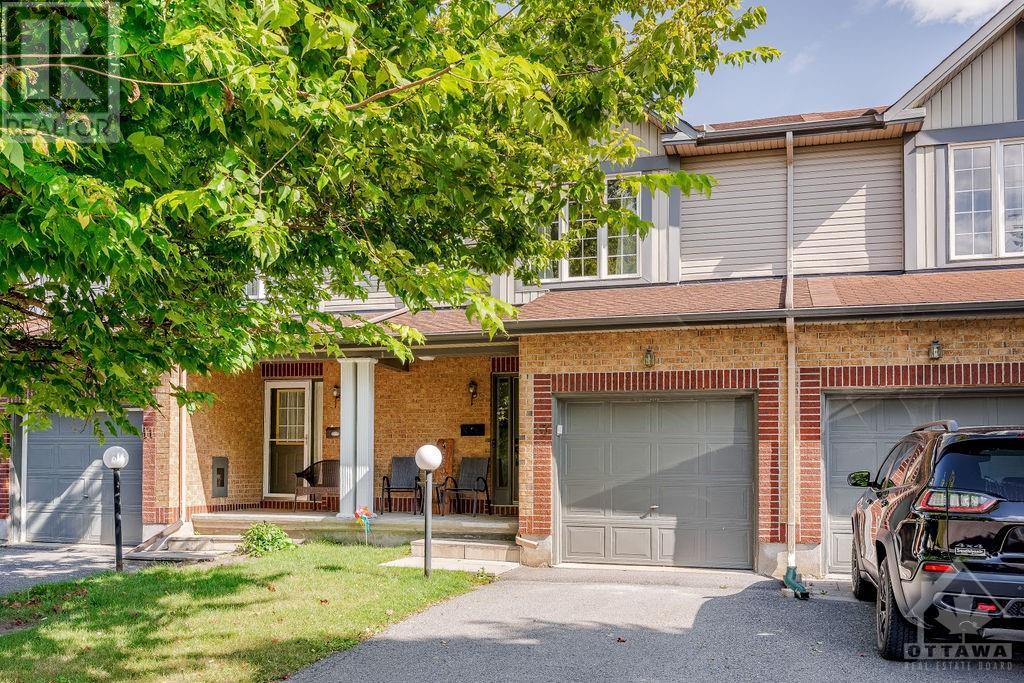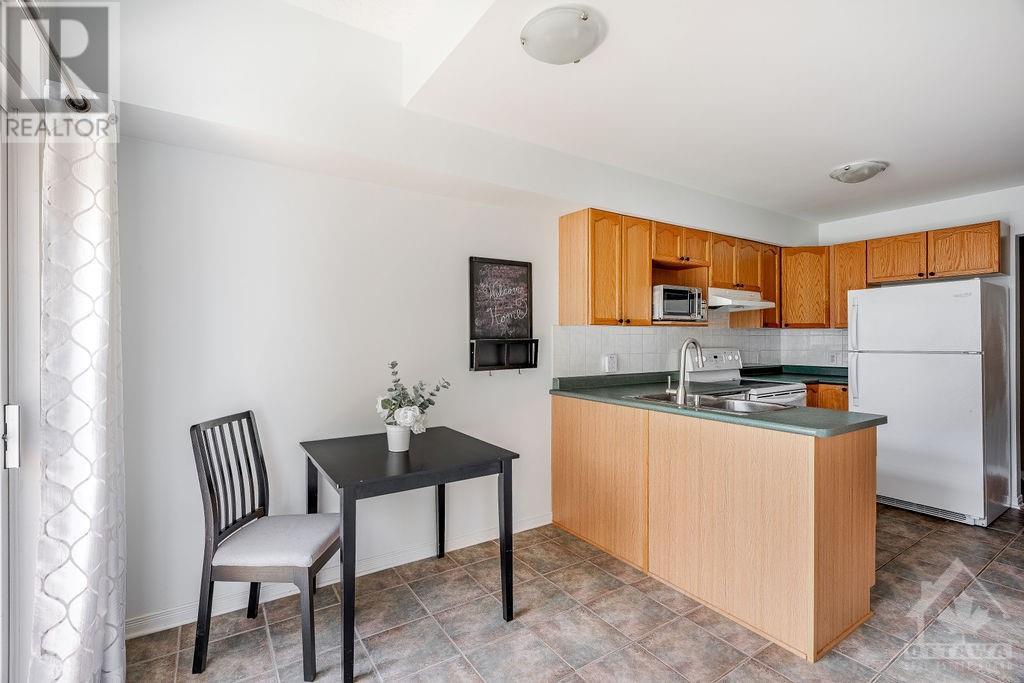3 Bedroom
2 Bathroom
Central Air Conditioning
Forced Air
$2,495 Monthly
Welcome to 13 Upney Dr.! This meticulously maintained 3-Bed, 1.5-Bath townhome sits in the family-friendly neighbourhood of Longfields, Barrhaven, which is super close to all amenities, shopping, major transit, great schools, walking/biking paths, parks, & so much more! Main level boasts hardwood floors throughout, a front foyer as you first walk-in w/inside access to garage (w/auto opener), powder bath, sun-filled living/dining areas, kitchen offering tons of counter/cabinet space, all appliances including a dishwasher, and walk-out to your backyard oasis offering a space for retreat and play. Upper level features 3 generously sized bedrooms w/Primary offering a walk-in closet and extra space for possible home office, a full bath w/soaker tub & vanity w/storage. Finished basement features rec room w/tons of natural light, built-in cabinets for storage & wine fridge, laundry, & tons of storage space. Tenant pays all utilities. Available November 1st! (id:28469)
Property Details
|
MLS® Number
|
1409280 |
|
Property Type
|
Single Family |
|
Neigbourhood
|
Barrhaven - Longfields |
|
AmenitiesNearBy
|
Public Transit, Recreation Nearby, Shopping |
|
CommunityFeatures
|
Family Oriented |
|
ParkingSpaceTotal
|
3 |
Building
|
BathroomTotal
|
2 |
|
BedroomsAboveGround
|
3 |
|
BedroomsTotal
|
3 |
|
Amenities
|
Laundry - In Suite |
|
Appliances
|
Refrigerator, Dishwasher, Dryer, Freezer, Hood Fan, Stove, Washer, Wine Fridge |
|
BasementDevelopment
|
Finished |
|
BasementType
|
Full (finished) |
|
ConstructedDate
|
2003 |
|
CoolingType
|
Central Air Conditioning |
|
ExteriorFinish
|
Brick, Siding |
|
FireProtection
|
Smoke Detectors |
|
FlooringType
|
Wall-to-wall Carpet, Hardwood, Tile |
|
HalfBathTotal
|
1 |
|
HeatingFuel
|
Natural Gas |
|
HeatingType
|
Forced Air |
|
StoriesTotal
|
2 |
|
Type
|
Row / Townhouse |
|
UtilityWater
|
Municipal Water |
Parking
|
Attached Garage
|
|
|
Inside Entry
|
|
|
Surfaced
|
|
|
Tandem
|
|
Land
|
Acreage
|
No |
|
LandAmenities
|
Public Transit, Recreation Nearby, Shopping |
|
Sewer
|
Municipal Sewage System |
|
SizeDepth
|
101 Ft ,8 In |
|
SizeFrontage
|
19 Ft ,9 In |
|
SizeIrregular
|
19.72 Ft X 101.67 Ft |
|
SizeTotalText
|
19.72 Ft X 101.67 Ft |
|
ZoningDescription
|
Residential |
Rooms
| Level |
Type |
Length |
Width |
Dimensions |
|
Second Level |
Primary Bedroom |
|
|
18'11" x 11'11" |
|
Second Level |
Other |
|
|
6'6" x 4'3" |
|
Second Level |
3pc Bathroom |
|
|
8'2" x 4'11" |
|
Second Level |
Bedroom |
|
|
11'0" x 9'3" |
|
Second Level |
Bedroom |
|
|
12'8" x 9'3" |
|
Basement |
Recreation Room |
|
|
20'6" x 11'4" |
|
Basement |
Laundry Room |
|
|
13'2" x 7'1" |
|
Basement |
Storage |
|
|
11'1" x 7'0" |
|
Basement |
Utility Room |
|
|
16'0" x 9'8" |
|
Main Level |
Foyer |
|
|
10'3" x 3'9" |
|
Main Level |
Dining Room |
|
|
10'6" x 10'2" |
|
Main Level |
Living Room |
|
|
16'6" x 10'2" |
|
Main Level |
Kitchen |
|
|
10'1" x 8'2" |
|
Main Level |
2pc Bathroom |
|
|
5'2" x 4'5" |
|
Main Level |
Eating Area |
|
|
8'2" x 8'1" |






























