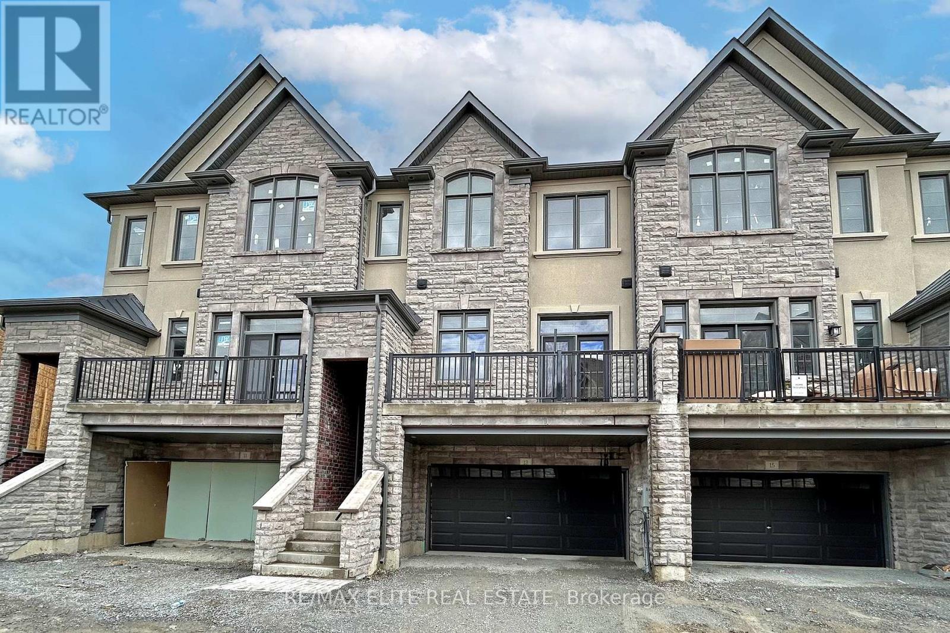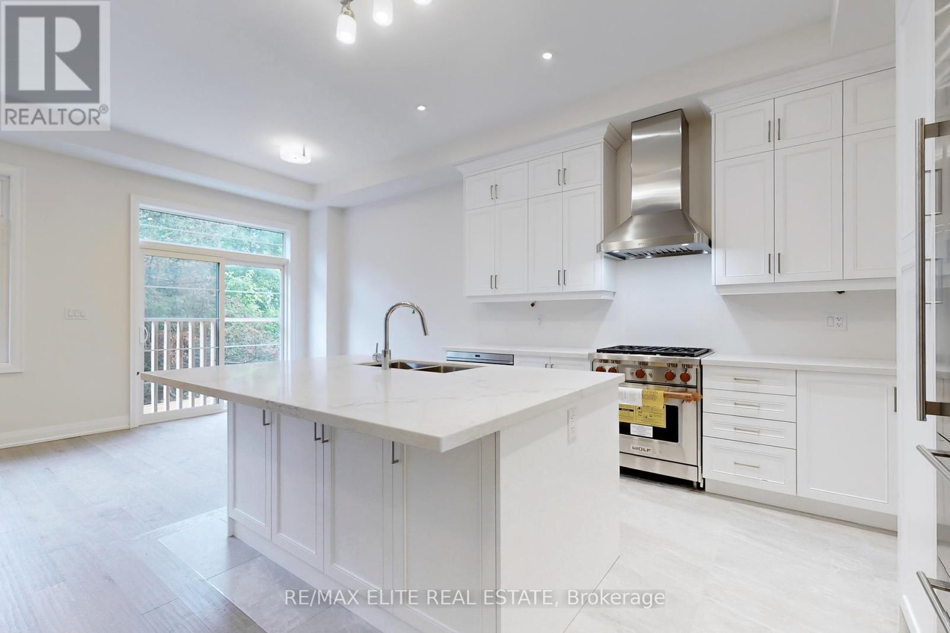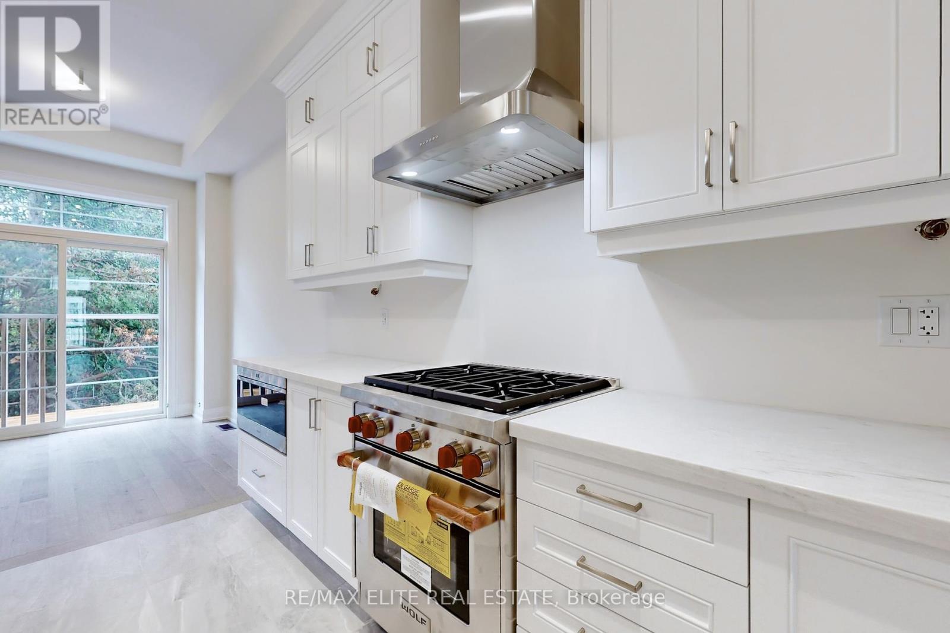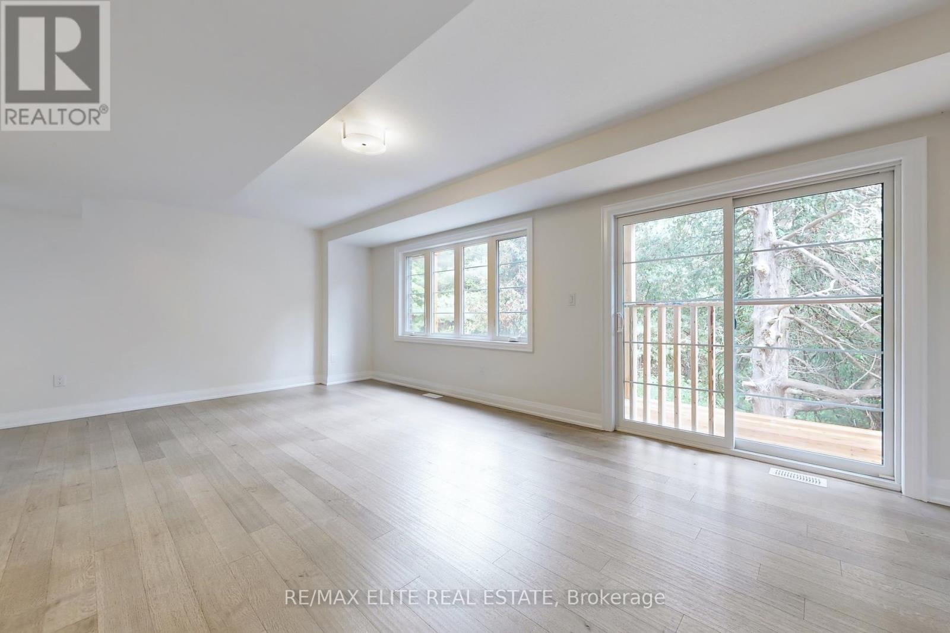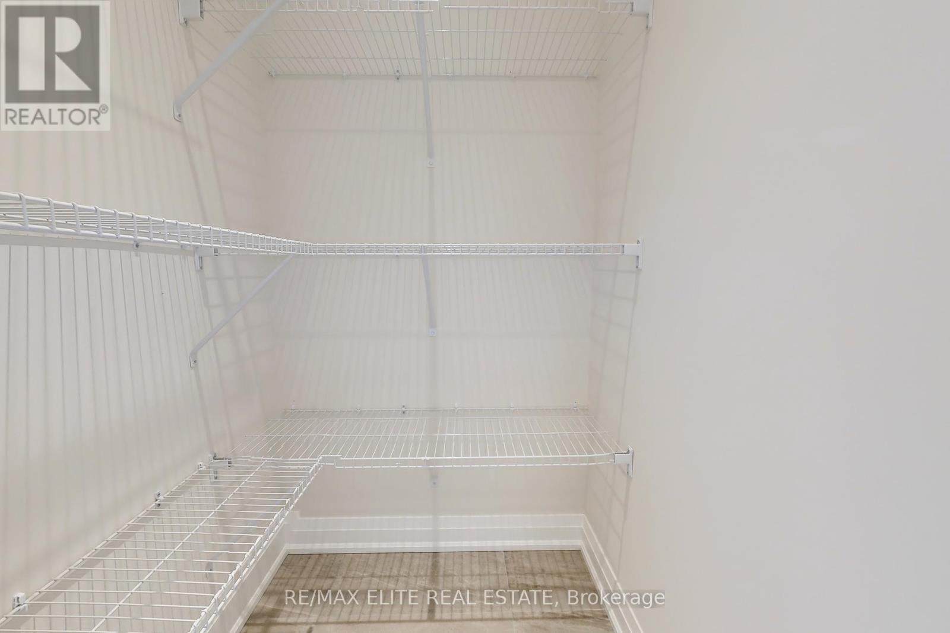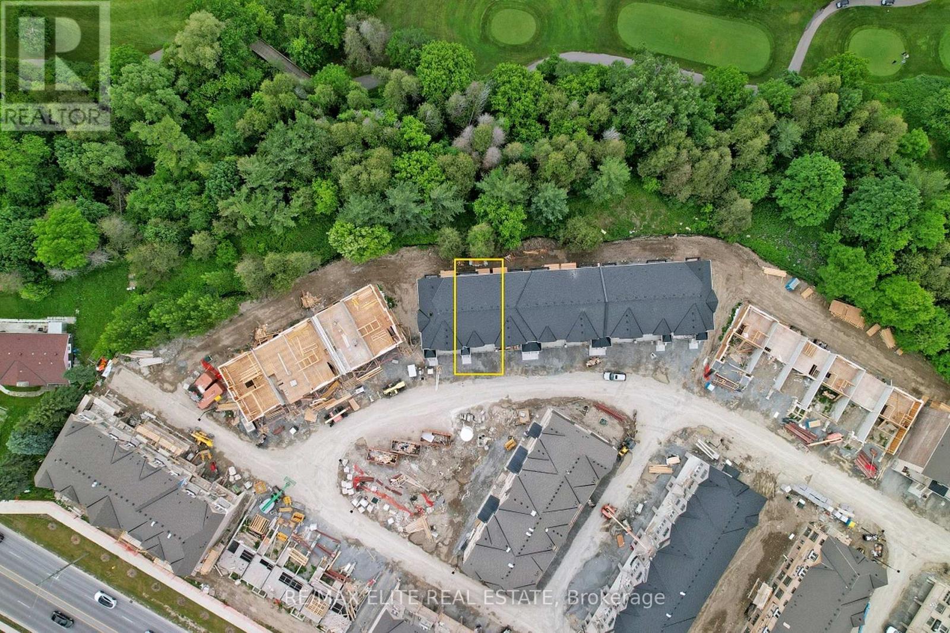13 West Village Lane Markham, Ontario L6C 1K4
4 Bedroom
3 Bathroom
Fireplace
Forced Air
$1,899,000Maintenance, Parcel of Tied Land
$143.88 Monthly
Maintenance, Parcel of Tied Land
$143.88 MonthlyBrand New Townhouse Located in Prestigious Angus Glen Golf Course By Well-Known Builder Kylemore. South Facing and Back to Mature Trees & Angus Glen Golf Course. Walk Out Basement. Over 20K Extra On Upgrades and 100K Kylemore Builder Upgrades! 10 & 9 Foot Ceilings. 5"" Hardwood On Ground and Second. Sub-Zero/Wolf S/S Built In Kitchen Appliances, Quartz Counters Top. Pot Lights, Gas Line for BBQ. Mins To Angus Glen Community Centre, School, 404, Canadian Tire, Shopper Drug Mart, Restaurants, Banks, Coffee Shop & Much More! (id:27910)
Property Details
| MLS® Number | N8430604 |
| Property Type | Single Family |
| Community Name | Angus Glen |
| Features | Wooded Area, Ravine |
| Parking Space Total | 4 |
Building
| Bathroom Total | 3 |
| Bedrooms Above Ground | 3 |
| Bedrooms Below Ground | 1 |
| Bedrooms Total | 4 |
| Appliances | Oven - Built-in, Hood Fan, Microwave, Refrigerator, Stove |
| Basement Features | Walk Out |
| Basement Type | Full |
| Construction Style Attachment | Attached |
| Exterior Finish | Brick |
| Fireplace Present | Yes |
| Foundation Type | Concrete |
| Heating Fuel | Natural Gas |
| Heating Type | Forced Air |
| Stories Total | 3 |
| Type | Row / Townhouse |
| Utility Water | Municipal Water |
Parking
| Garage |
Land
| Acreage | No |
| Sewer | Sanitary Sewer |
| Size Irregular | 23 X 85 Ft |
| Size Total Text | 23 X 85 Ft|under 1/2 Acre |
Rooms
| Level | Type | Length | Width | Dimensions |
|---|---|---|---|---|
| Second Level | Living Room | 17 m | 12 m | 17 m x 12 m |
| Second Level | Family Room | 13 m | 13 m | 13 m x 13 m |
| Second Level | Eating Area | 9 m | 10 m | 9 m x 10 m |
| Second Level | Kitchen | 12.4 m | 10 m | 12.4 m x 10 m |
| Third Level | Primary Bedroom | 16.4 m | 12.8 m | 16.4 m x 12.8 m |
| Third Level | Bedroom 2 | 13 m | 10 m | 13 m x 10 m |
| Third Level | Bedroom 3 | 11.1 m | 11.8 m | 11.1 m x 11.8 m |
| Ground Level | Media | Measurements not available |

