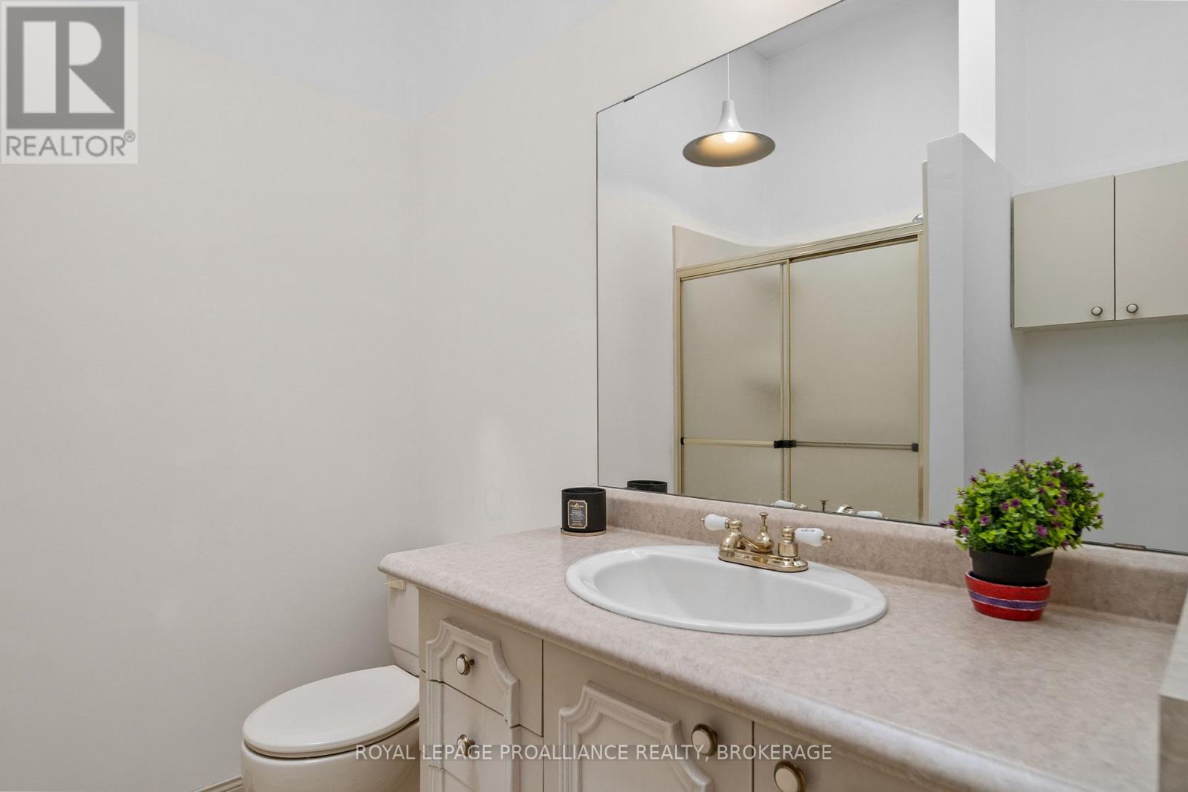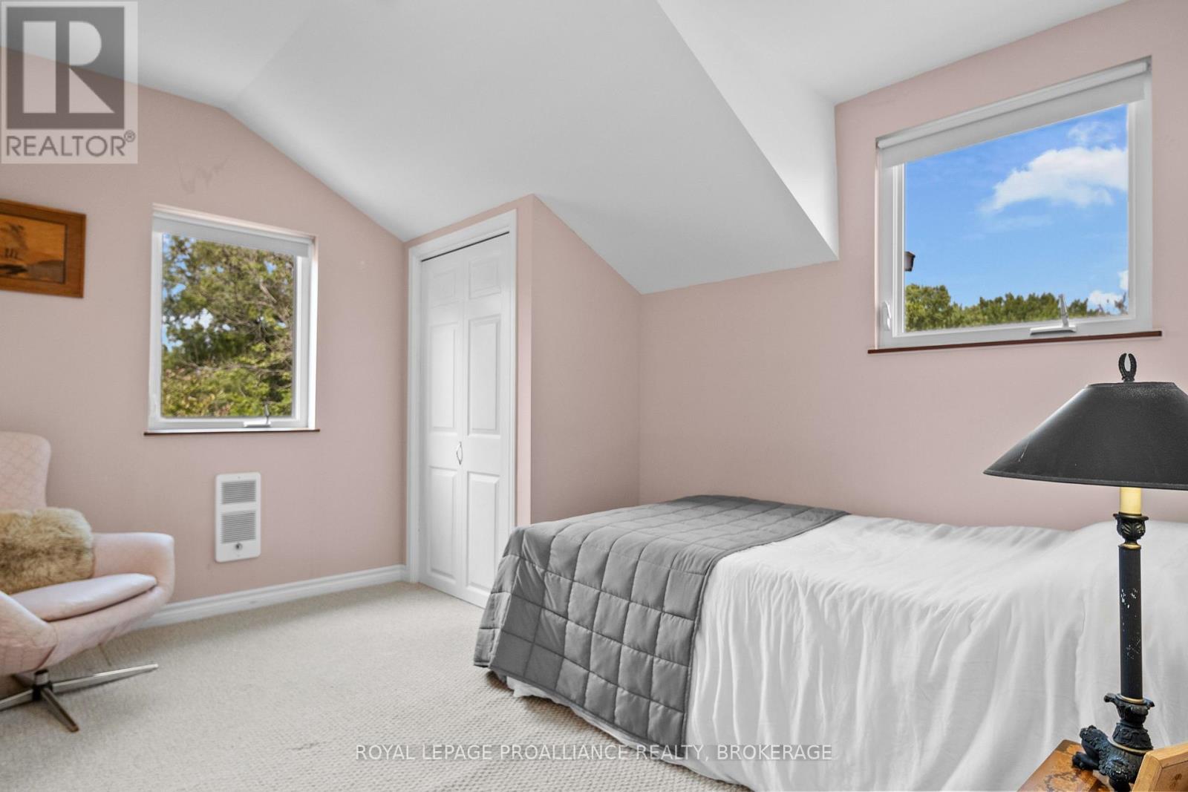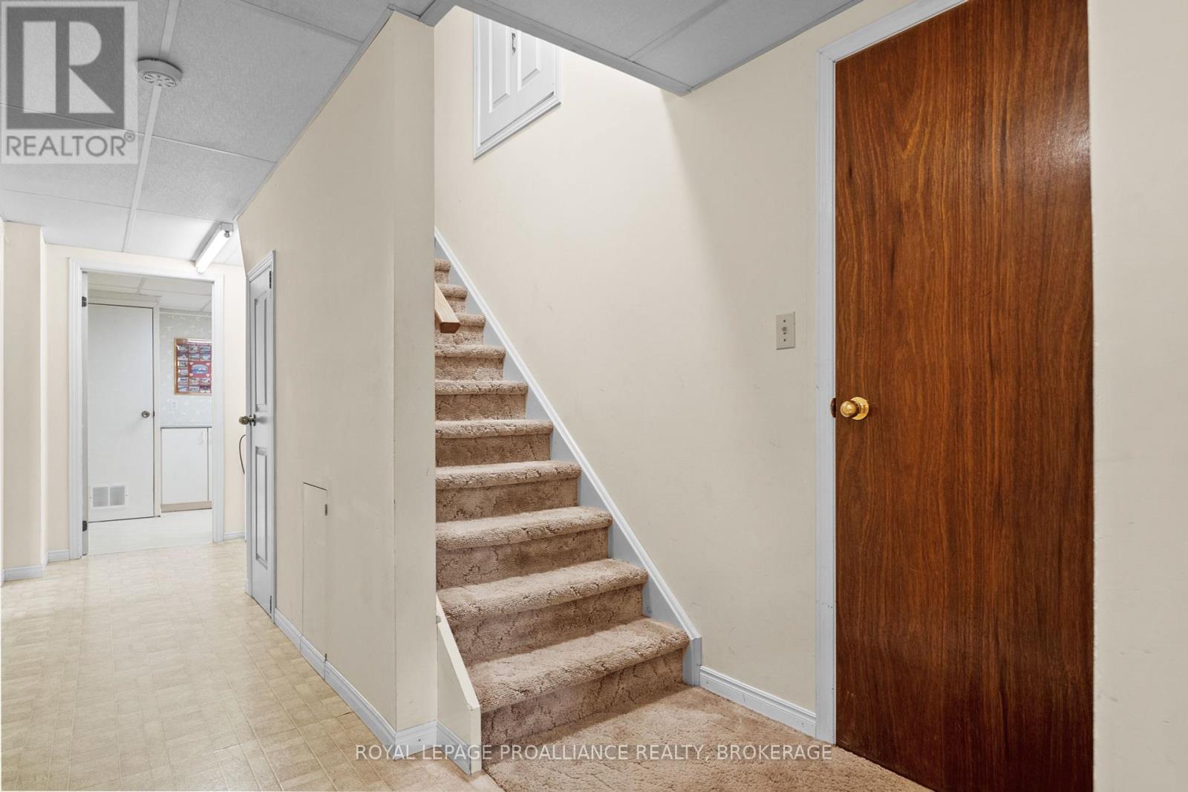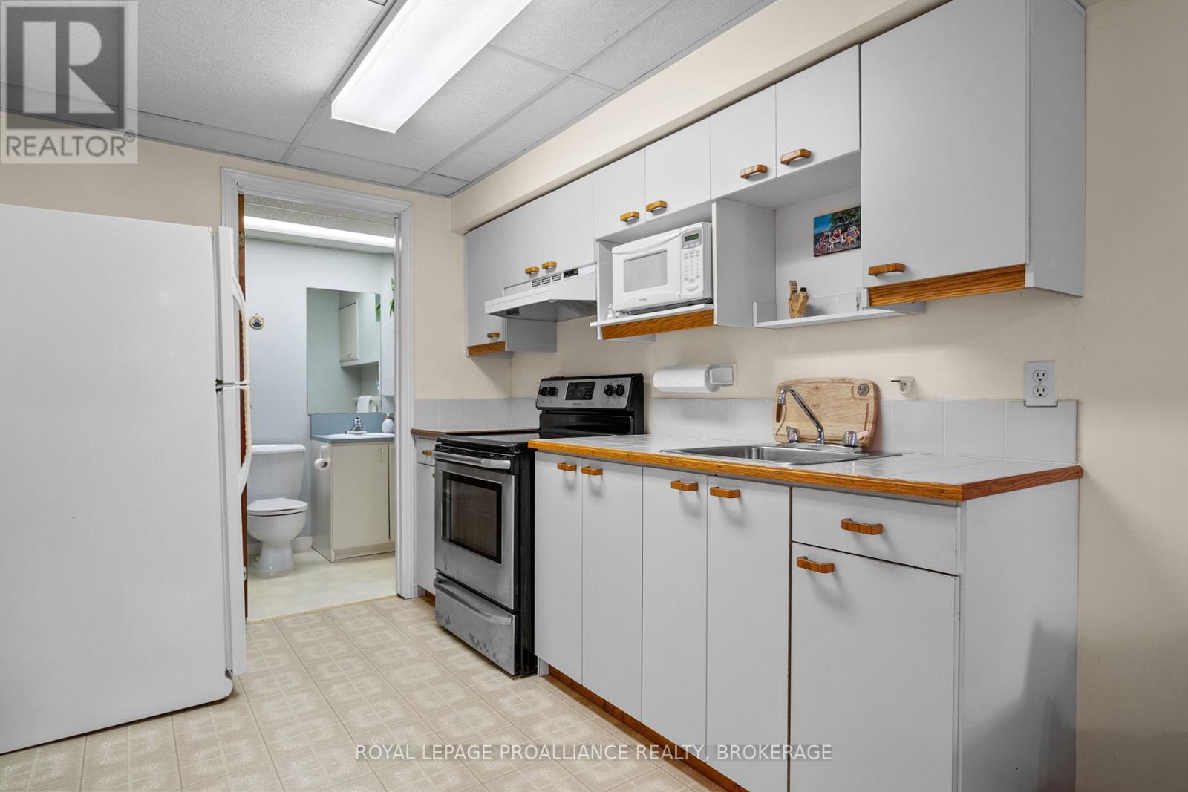130 Factory Lane Loyalist, Ontario K0H 1G0
$1,125,000
Imagine stepping out of your back door and literally right on to your boat. Built in 1987 this custom home on a quiet cul de sac was constructed with R-2000 standards and boasts over 4200 sq. ft. of finished living space. The main floor features vaulted ceilings, with a custom stone fireplace, oversized windows, a sun room and a spacious balcony that provides year round stunning views of Lake Ontario. The upper level has 3 full bathrooms and 4 generous bedrooms which includes a well designed primary with walk-in closet, and a Juliet balcony overlooking the water. The lower level has a walkout with separate entrance and leads to a self contained unit that would be ideal for guests or in-laws. It is also steps away to two concrete docks which is perfect for boats. Other bonuses such as a double car garage with a level 2 charger for EVs (plus a massive storage room underneath), beautiful perennial gardens with a lawn sprinkler system from the lake and a designated workshop makes this the perfect place to call home. (id:28469)
Property Details
| MLS® Number | X10421568 |
| Property Type | Single Family |
| Community Name | Bath |
| Amenities Near By | Park, Schools |
| Easement | Unknown |
| Equipment Type | Water Heater - Gas |
| Features | In-law Suite |
| Parking Space Total | 8 |
| Rental Equipment Type | Water Heater - Gas |
| Structure | Dock |
| View Type | Lake View, Direct Water View |
| Water Front Type | Waterfront |
Building
| Bathroom Total | 5 |
| Bedrooms Above Ground | 4 |
| Bedrooms Below Ground | 1 |
| Bedrooms Total | 5 |
| Age | 31 To 50 Years |
| Appliances | Oven - Built-in, Central Vacuum, Dishwasher, Dryer, Freezer, Microwave, Stove, Washer, Refrigerator |
| Basement Development | Finished |
| Basement Features | Walk Out |
| Basement Type | Full (finished) |
| Construction Style Attachment | Detached |
| Cooling Type | Central Air Conditioning |
| Exterior Finish | Stone, Vinyl Siding |
| Fireplace Present | Yes |
| Foundation Type | Poured Concrete |
| Half Bath Total | 1 |
| Heating Fuel | Natural Gas |
| Heating Type | Forced Air |
| Stories Total | 2 |
| Size Interior | 2,500 - 3,000 Ft2 |
| Type | House |
| Utility Water | Municipal Water |
Parking
| Attached Garage | |
| Inside Entry |
Land
| Access Type | Year-round Access, Private Docking |
| Acreage | No |
| Land Amenities | Park, Schools |
| Sewer | Sanitary Sewer |
| Size Depth | 63 M |
| Size Frontage | 55 M |
| Size Irregular | 55 X 63 M |
| Size Total Text | 55 X 63 M |
| Surface Water | Lake/pond |



































