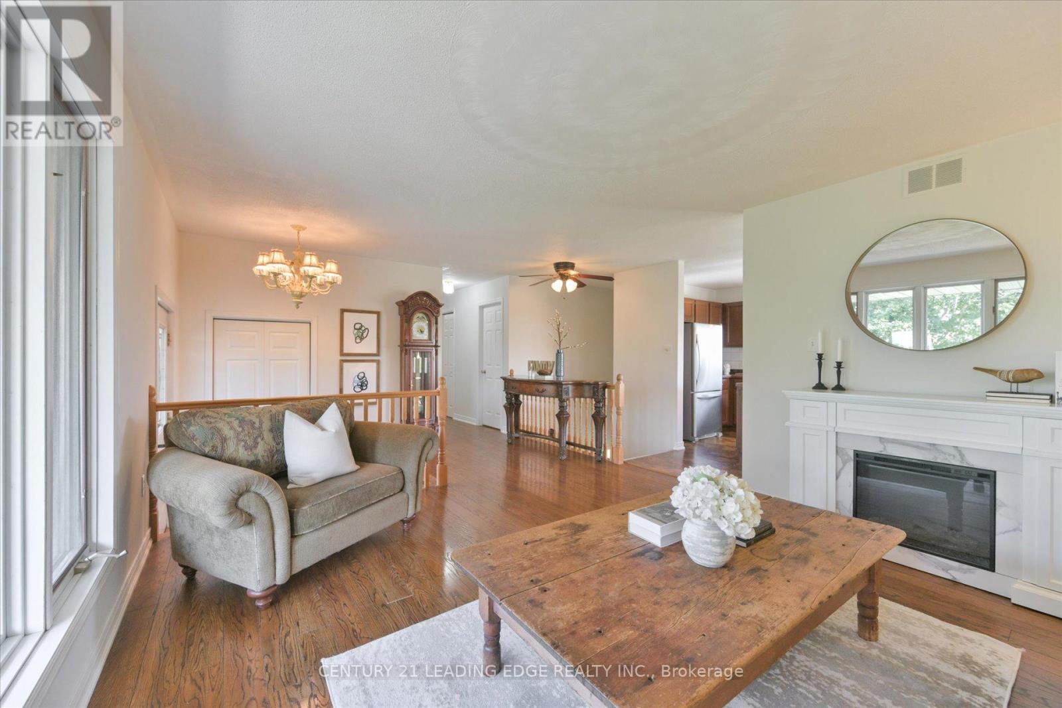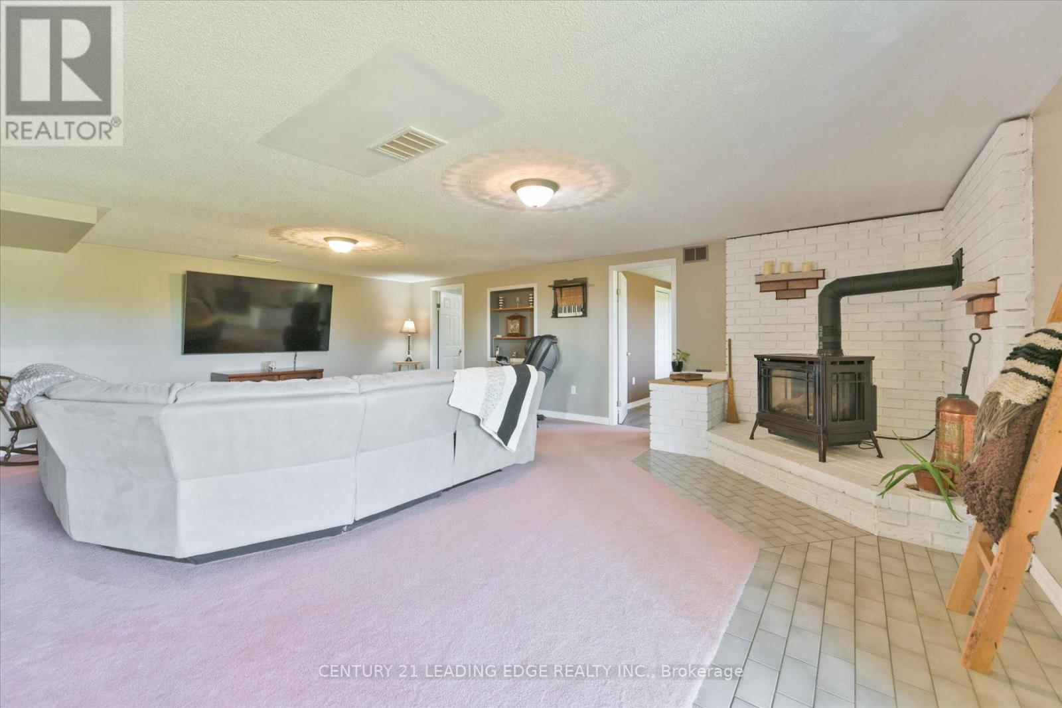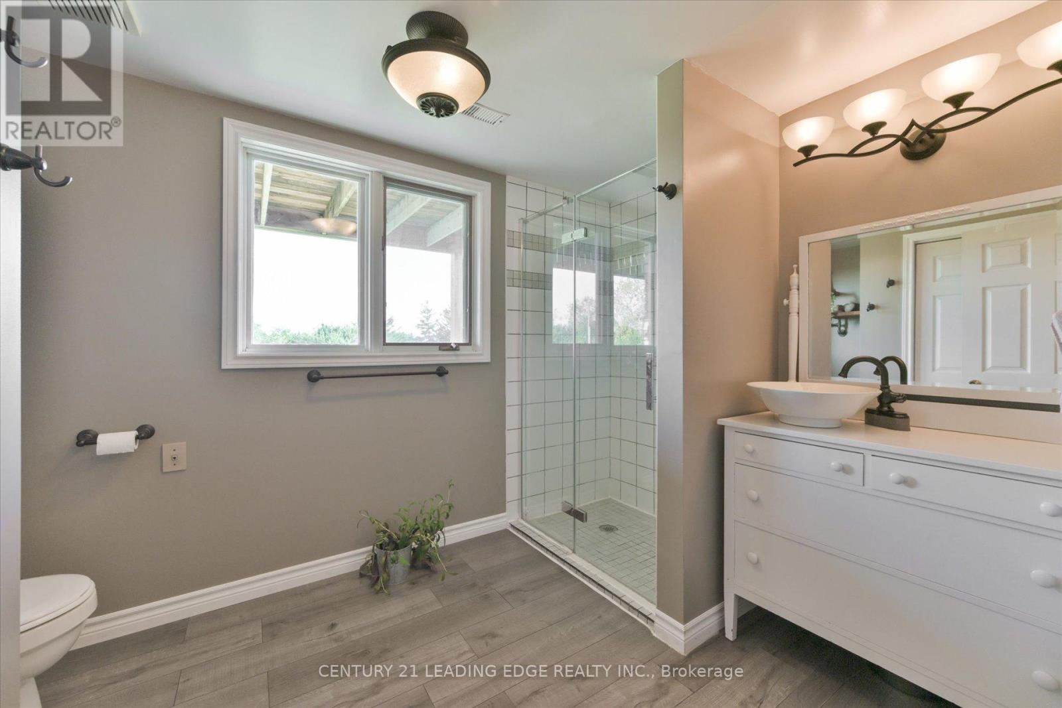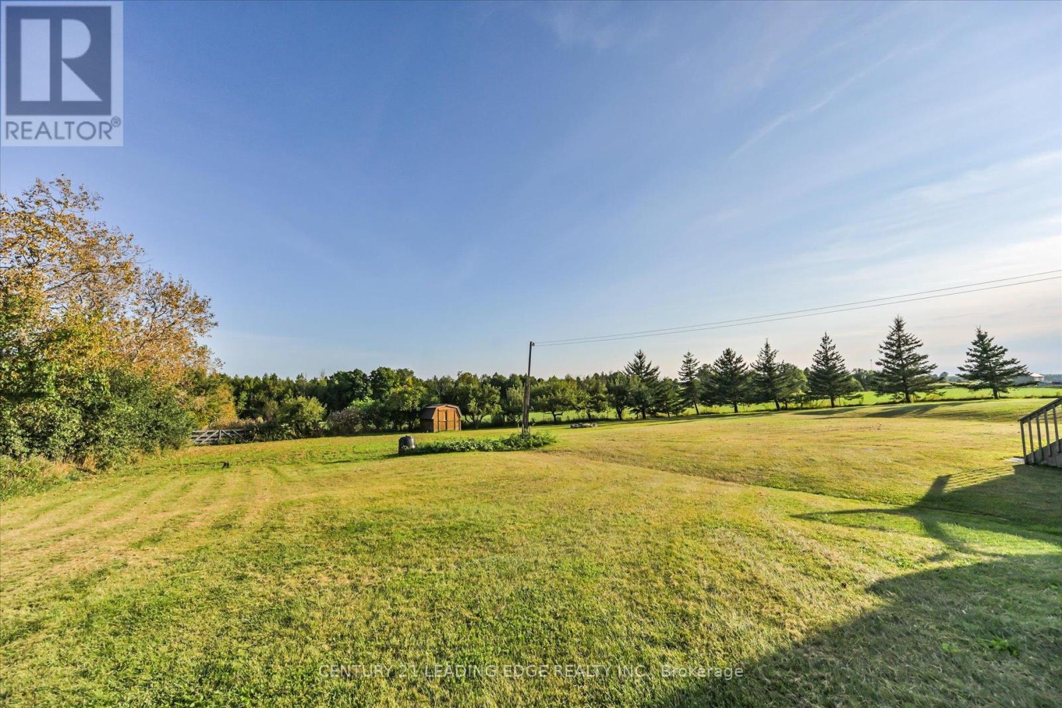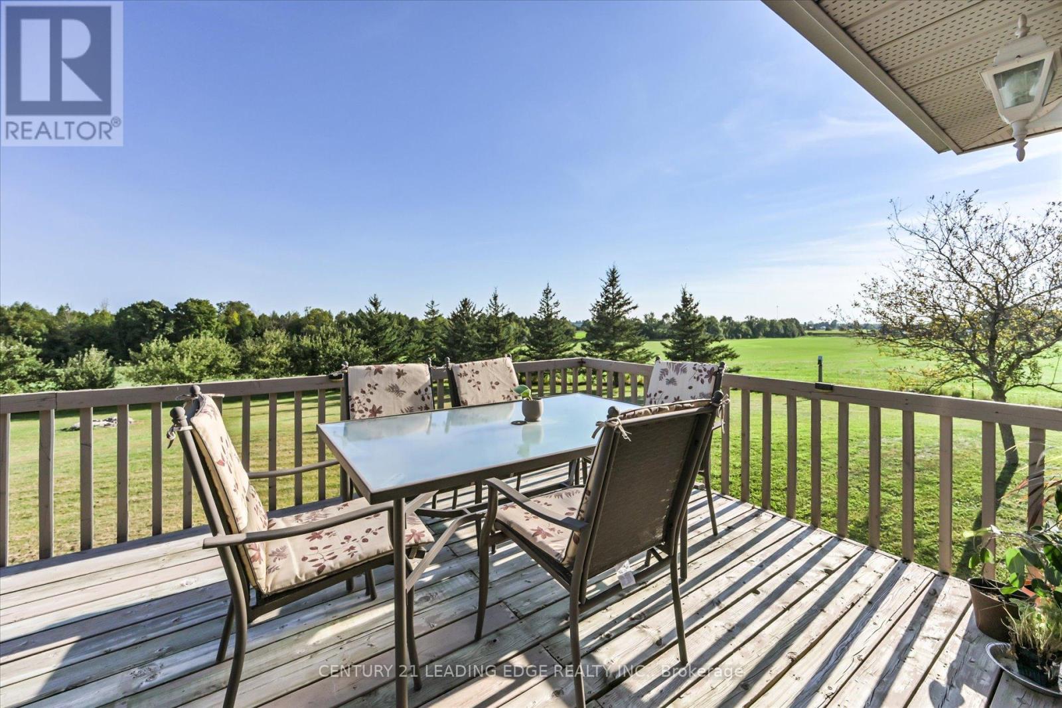4 Bedroom
3 Bathroom
Bungalow
Fireplace
Central Air Conditioning
Forced Air
$1,049,800
Discover the warmth and comfort of country living in this custom-built home, where the heart of the home - a cozy kitchen overlooking the inviting living area - creates a perfect space for family connections. The beautifully landscaped front patio, adorned with charming apple, plum and mulberry trees, welcomes you into this serene retreat. Enjoy the luxury of a walkout basement with s hot tub and a full upper deck that offers breathtaking views of fields and forests. Just minutes from the quaint town of Woodville, with easy access to Lindsay, and Fenelon Falls or a short commute to Durham Region, this home is perfectly positions for both peaceful seclusion and convenient living. Whether you are starting out, downsizing, or planning for multigenerational living, this lovingly cared-for country bungalow is your ideal escape. Huge double car garage with workshop and access to main and lower levels of the house. Perfect for in-law accommodations or separate lower level income potential. 2 sheds for outdoor storage **** EXTRAS **** Long Closing can be accommodated (id:27910)
Property Details
|
MLS® Number
|
X9296251 |
|
Property Type
|
Single Family |
|
Community Name
|
Cameron |
|
CommunityFeatures
|
School Bus |
|
Features
|
Sloping, Rolling, Sump Pump |
|
ParkingSpaceTotal
|
10 |
|
Structure
|
Deck, Porch, Shed |
|
ViewType
|
View |
Building
|
BathroomTotal
|
3 |
|
BedroomsAboveGround
|
4 |
|
BedroomsTotal
|
4 |
|
Amenities
|
Fireplace(s) |
|
Appliances
|
Central Vacuum, Water Heater, Dishwasher, Dryer, Hot Tub, Refrigerator, Stove, Window Coverings |
|
ArchitecturalStyle
|
Bungalow |
|
BasementDevelopment
|
Finished |
|
BasementFeatures
|
Walk Out |
|
BasementType
|
N/a (finished) |
|
ConstructionStyleAttachment
|
Detached |
|
CoolingType
|
Central Air Conditioning |
|
ExteriorFinish
|
Brick |
|
FireplacePresent
|
Yes |
|
FireplaceTotal
|
1 |
|
FlooringType
|
Vinyl |
|
FoundationType
|
Block |
|
HalfBathTotal
|
1 |
|
HeatingFuel
|
Electric |
|
HeatingType
|
Forced Air |
|
StoriesTotal
|
1 |
|
Type
|
House |
Parking
Land
|
Acreage
|
No |
|
Sewer
|
Septic System |
|
SizeDepth
|
272 Ft ,3 In |
|
SizeFrontage
|
177 Ft ,7 In |
|
SizeIrregular
|
177.6 X 272.31 Ft |
|
SizeTotalText
|
177.6 X 272.31 Ft|1/2 - 1.99 Acres |
|
ZoningDescription
|
A1 |
Rooms
| Level |
Type |
Length |
Width |
Dimensions |
|
Lower Level |
Bedroom 4 |
3.66 m |
3.66 m |
3.66 m x 3.66 m |
|
Lower Level |
Office |
3.66 m |
3.05 m |
3.66 m x 3.05 m |
|
Lower Level |
Recreational, Games Room |
4.88 m |
7.01 m |
4.88 m x 7.01 m |
|
Lower Level |
Other |
3.35 m |
3.35 m |
3.35 m x 3.35 m |
|
Main Level |
Living Room |
4.57 m |
3.66 m |
4.57 m x 3.66 m |
|
Main Level |
Kitchen |
6.1 m |
3.56 m |
6.1 m x 3.56 m |
|
Main Level |
Primary Bedroom |
3.81 m |
4.72 m |
3.81 m x 4.72 m |
|
Main Level |
Bedroom 2 |
2.59 m |
4.57 m |
2.59 m x 4.57 m |
|
Main Level |
Bedroom 3 |
2.44 m |
2.59 m |
2.44 m x 2.59 m |
|
Other |
Bathroom |
0.61 m |
0.3 m |
0.61 m x 0.3 m |











