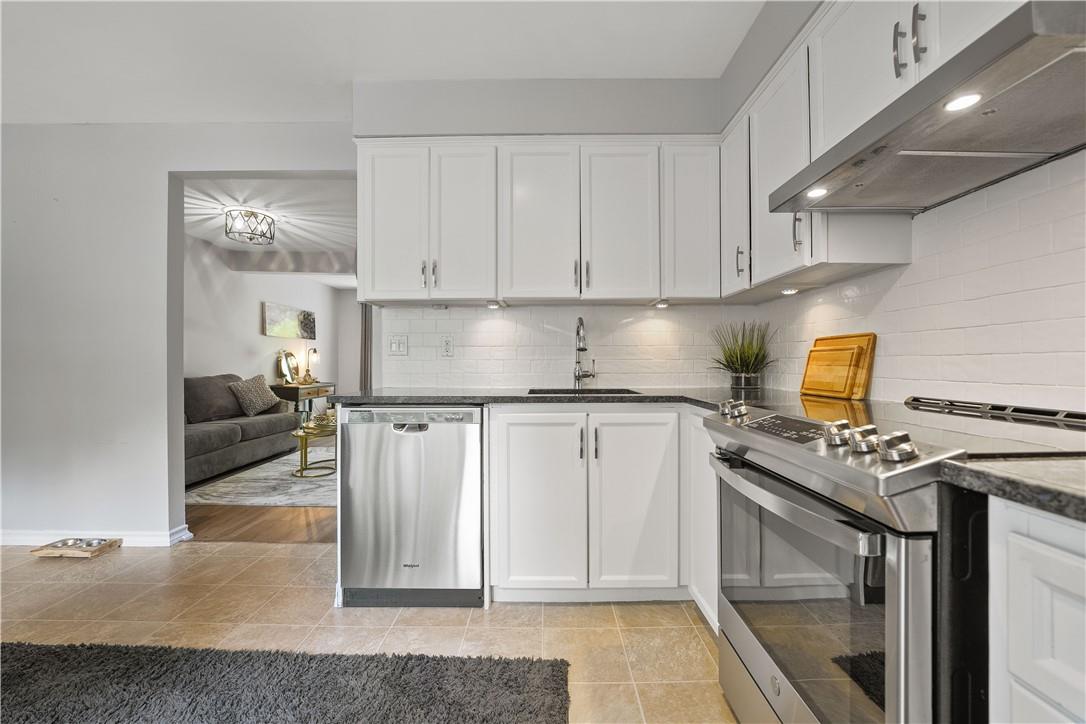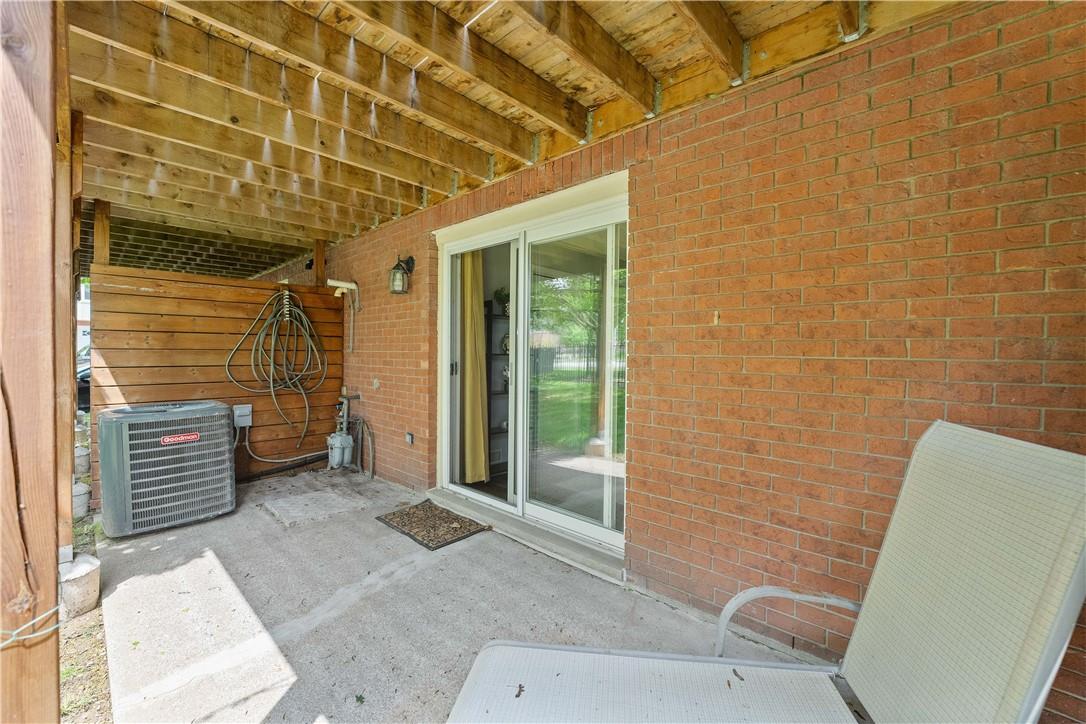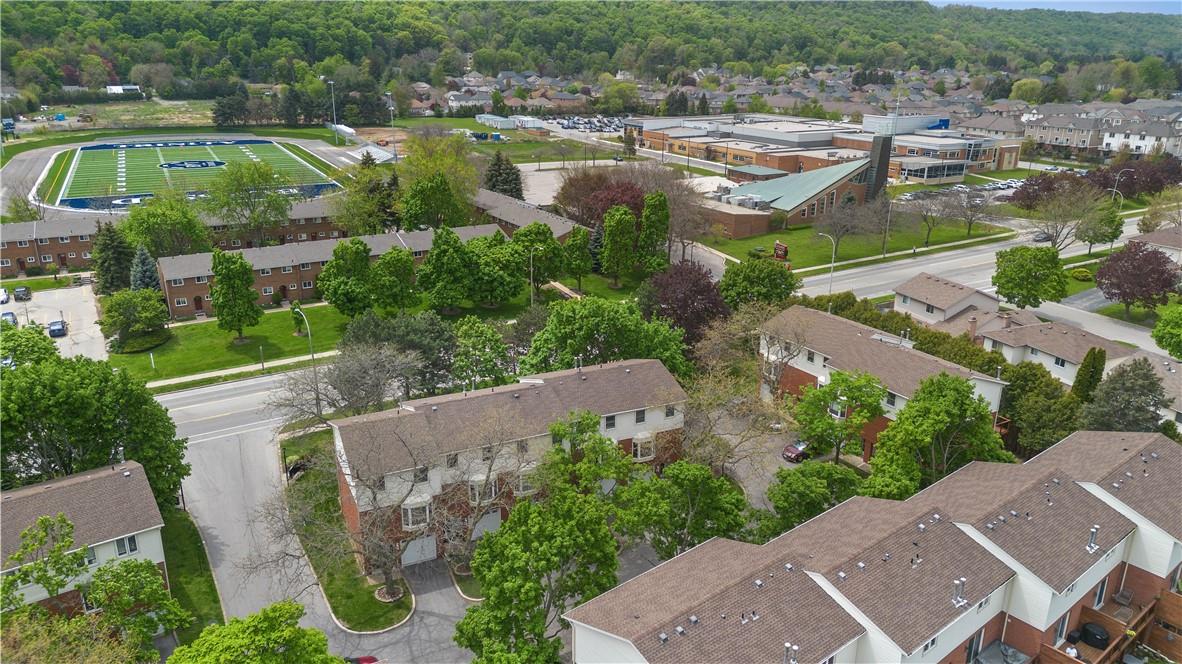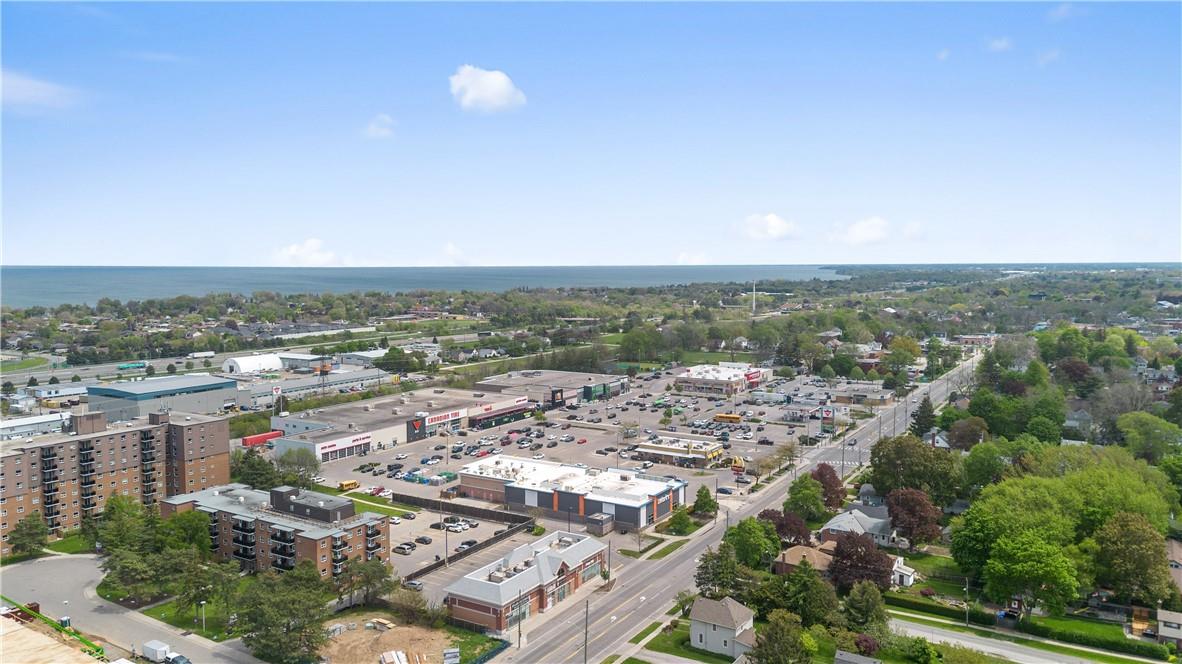3 Bedroom
2 Bathroom
1435 sqft
3 Level
Central Air Conditioning
Forced Air
$584,900Maintenance,
$330 Monthly
Welcome to Livingston Estates! This fabulous townhome is situated in a fantastic location, minutes away from highway access of the QEW, schools, parks, trails, amenities, the downtown core of the Town of Grimsby, and a close distance to the sought of areas of Grimsby On The Lake and Lake Ontario. With a the rear yard facing towards the Escarpment, providing beautiful views and no rear neighbours, enjoy sitting out on either the walk out lower covered terrace or the upper level open deck, surrounded by the views of mature trees and greenery. Boasting natural light throughout, this extremely well cared for and inviting property offers an open concept layout, updated flooring, an eat-in kitchen with ample cabinetry as well as a built-in wall to wall pantry. The third storey features a spacious primary bedroom with double closets, a full 4 piece bath, 2 additional well sized bedrooms, and the convenience of upper level laundry. The main lower level offers an updated 2 piece powder room, inside entry to the garage, and a generous den area with closet space and double sliding doors out to the covered patio. Offering a turn key lifestyle and bringing to you tasteful updated finishes and design, there is nothing left to be done besides move in! Whether you are a single family, first time home buyer, or investor, this 3 storey townhome is the perfect package! Book your own private viewing today and come see for yourself all the beauty it offers! (id:27910)
Property Details
|
MLS® Number
|
H4198273 |
|
Property Type
|
Single Family |
|
Amenities Near By
|
Public Transit, Marina, Recreation |
|
Community Features
|
Quiet Area, Community Centre |
|
Equipment Type
|
None |
|
Features
|
Park Setting, Southern Exposure, Treed, Wooded Area, Park/reserve, Conservation/green Belt, Balcony, Paved Driveway, Year Round Living |
|
Parking Space Total
|
2 |
|
Rental Equipment Type
|
None |
|
View Type
|
View (panoramic) |
Building
|
Bathroom Total
|
2 |
|
Bedrooms Above Ground
|
3 |
|
Bedrooms Total
|
3 |
|
Appliances
|
Dishwasher, Freezer, Refrigerator, Stove, Range, Window Coverings |
|
Architectural Style
|
3 Level |
|
Basement Type
|
None |
|
Constructed Date
|
1986 |
|
Construction Style Attachment
|
Attached |
|
Cooling Type
|
Central Air Conditioning |
|
Exterior Finish
|
Brick, Vinyl Siding |
|
Half Bath Total
|
1 |
|
Heating Fuel
|
Natural Gas |
|
Heating Type
|
Forced Air |
|
Stories Total
|
3 |
|
Size Exterior
|
1435 Sqft |
|
Size Interior
|
1435 Sqft |
|
Type
|
Row / Townhouse |
|
Utility Water
|
Municipal Water |
Parking
Land
|
Acreage
|
No |
|
Land Amenities
|
Public Transit, Marina, Recreation |
|
Sewer
|
Municipal Sewage System |
|
Size Irregular
|
0 X 0 |
|
Size Total Text
|
0 X 0|under 1/2 Acre |
Rooms
| Level |
Type |
Length |
Width |
Dimensions |
|
Second Level |
Eat In Kitchen |
|
|
16' 11'' x 11' 0'' |
|
Second Level |
Living Room |
|
|
19' 3'' x 12' 1'' |
|
Third Level |
Bedroom |
|
|
8' 2'' x 8' 6'' |
|
Third Level |
Bedroom |
|
|
11' 4'' x 8' 2'' |
|
Third Level |
Primary Bedroom |
|
|
14' 6'' x 9' 1'' |
|
Third Level |
4pc Bathroom |
|
|
Measurements not available |
|
Ground Level |
Den |
|
|
12' 1'' x 10' 6'' |
|
Ground Level |
2pc Bathroom |
|
|
Measurements not available |
|
Ground Level |
Foyer |
|
|
6' 0'' x 6' 0'' |

















































