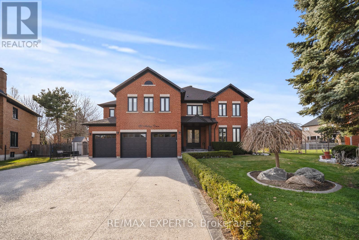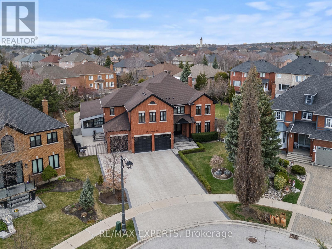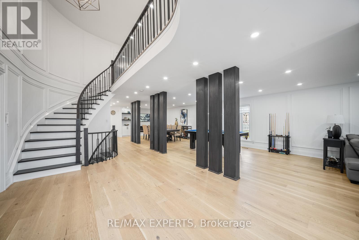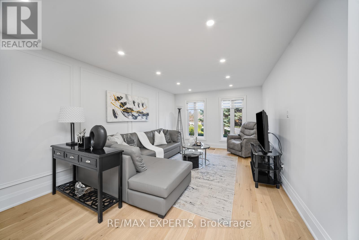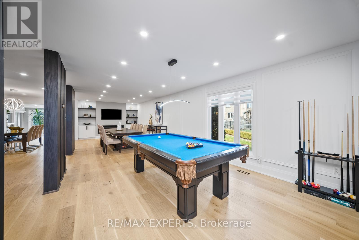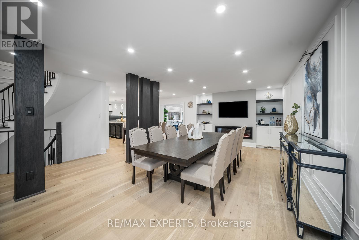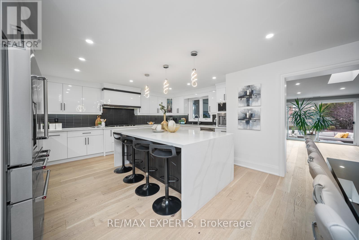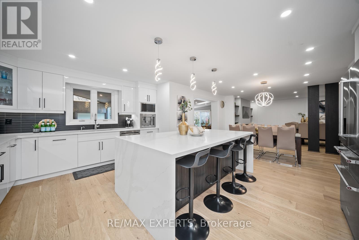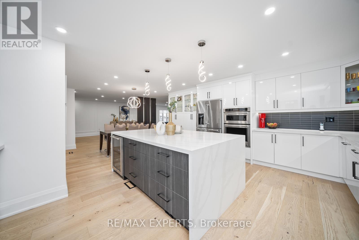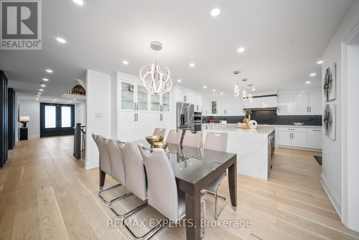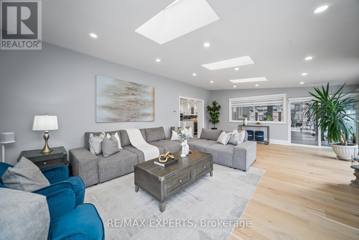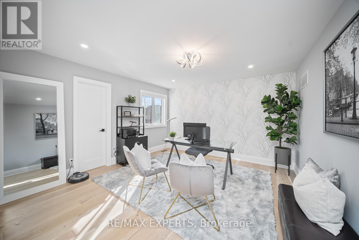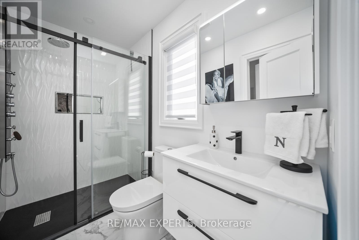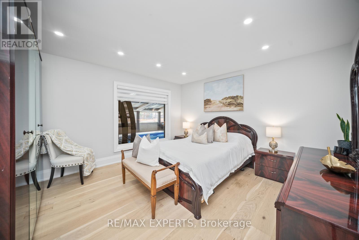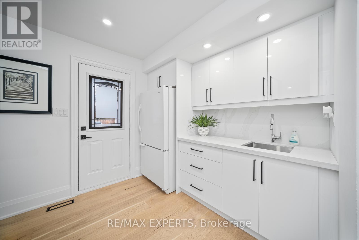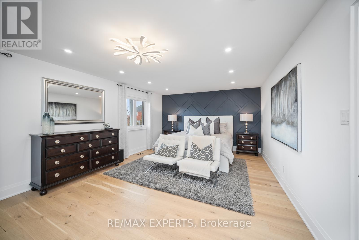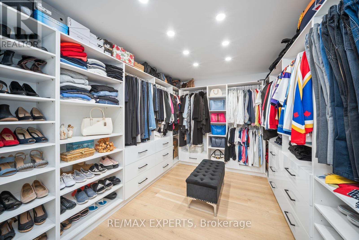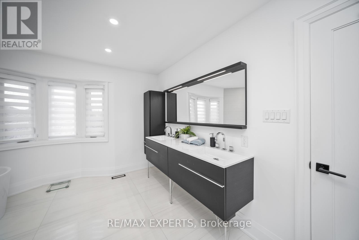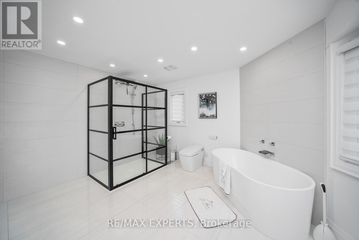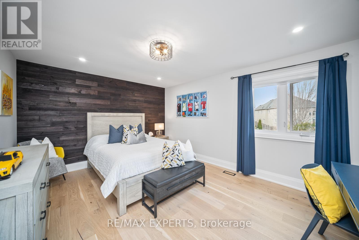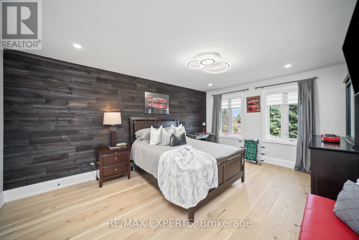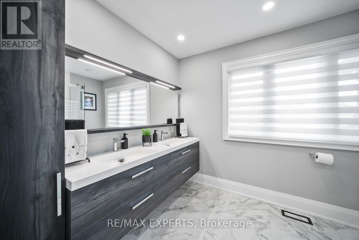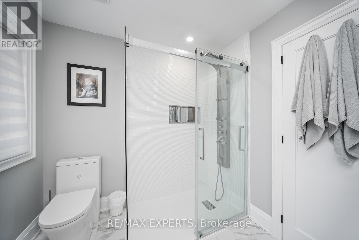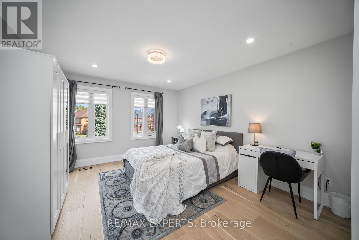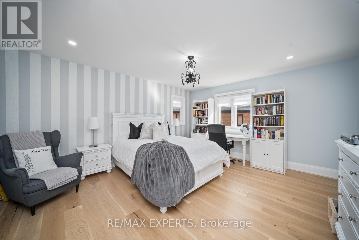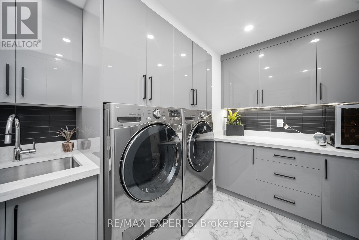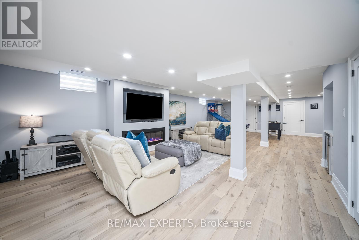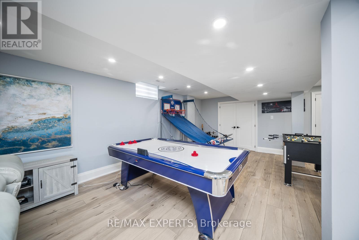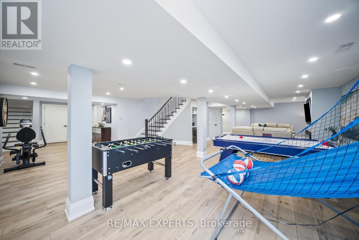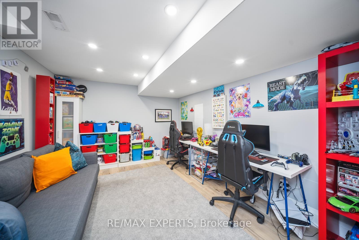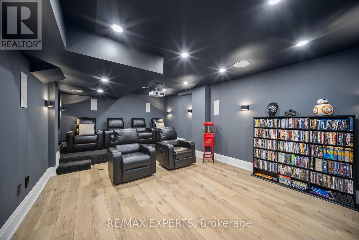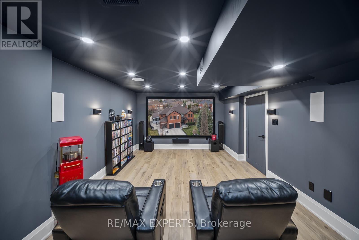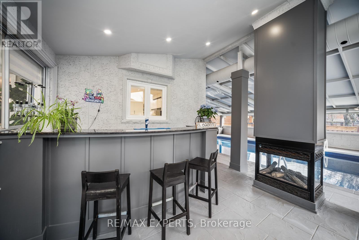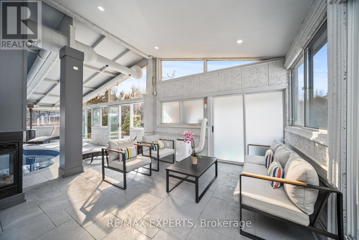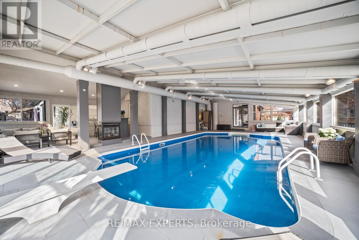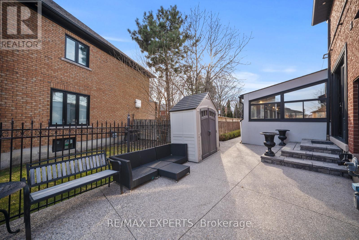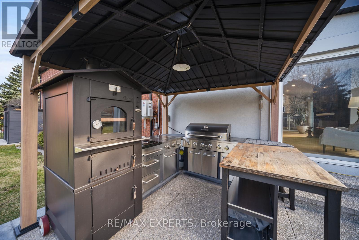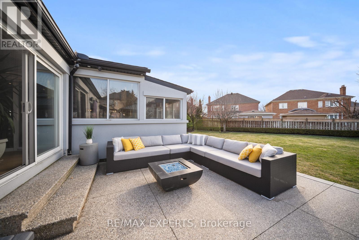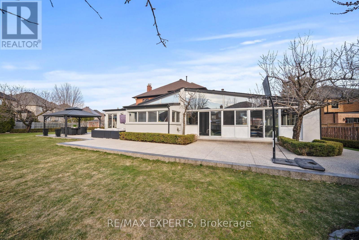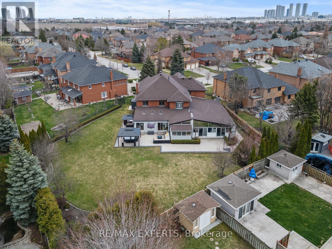7 Bedroom
6 Bathroom
Fireplace
Indoor Pool
Central Air Conditioning
Forced Air
$3,498,000
Introducing 130 Mellings Dr, a masterpiece of modern living! This remarkable estate boasts over 7000 SqFt of living space and occupies one of the largest lots in the area. This fully renovated 6+1 Bedroom, 6 Bathroom home radiates beauty & charm throughout. Offering an open-concept layout & custom kitchen, complete with Viking appliances & a spacious eating area creates an exceptional environment for entertaining and functionality! Immense yourself in luxury with an indoor pool & bar, with a walk-out to the gorgeous yard ft a Pizza Oven & patio, this residence offers plenty of outdoor space for leisure and recreation. Indulge in cinematic experience in the theatre room & fully finished basement. This home has a prime location & is mins away from schools, parks, shopping & major highways! This home is a must-see for those seeking luxury and comfort. **** EXTRAS **** Hardwood Floors, Pot Lights, Crown Mouldings, Wine Fridge, Insulated Garage, Game Room, Built in Speakers & Sound Proof Theatre Room. Pool Equipment (2023), Furnace & AC (2023 & Owned) (id:27910)
Property Details
|
MLS® Number
|
N8278754 |
|
Property Type
|
Single Family |
|
Community Name
|
East Woodbridge |
|
Parking Space Total
|
9 |
|
Pool Type
|
Indoor Pool |
Building
|
Bathroom Total
|
6 |
|
Bedrooms Above Ground
|
6 |
|
Bedrooms Below Ground
|
1 |
|
Bedrooms Total
|
7 |
|
Basement Development
|
Finished |
|
Basement Type
|
N/a (finished) |
|
Construction Style Attachment
|
Detached |
|
Cooling Type
|
Central Air Conditioning |
|
Exterior Finish
|
Brick |
|
Fireplace Present
|
Yes |
|
Heating Fuel
|
Natural Gas |
|
Heating Type
|
Forced Air |
|
Stories Total
|
2 |
|
Type
|
House |
Parking
Land
|
Acreage
|
No |
|
Size Irregular
|
51.14 Ft ; Irregular Lot |
|
Size Total Text
|
51.14 Ft ; Irregular Lot |
Rooms
| Level |
Type |
Length |
Width |
Dimensions |
|
Second Level |
Primary Bedroom |
4.24 m |
7.49 m |
4.24 m x 7.49 m |
|
Second Level |
Bedroom 2 |
3.63 m |
4.85 m |
3.63 m x 4.85 m |
|
Second Level |
Bedroom 3 |
3.63 m |
5.1 m |
3.63 m x 5.1 m |
|
Second Level |
Bedroom 4 |
4.87 m |
3.96 m |
4.87 m x 3.96 m |
|
Second Level |
Bedroom 5 |
4.19 m |
4.82 m |
4.19 m x 4.82 m |
|
Second Level |
Bedroom |
4.97 m |
3.65 m |
4.97 m x 3.65 m |
|
Main Level |
Family Room |
5.41 m |
7.39 m |
5.41 m x 7.39 m |
|
Main Level |
Kitchen |
5.43 m |
4.77 m |
5.43 m x 4.77 m |
|
Main Level |
Dining Room |
3.63 m |
4.72 m |
3.63 m x 4.72 m |
|
Main Level |
Living Room |
3.63 m |
9.57 m |
3.63 m x 9.57 m |
|
Main Level |
Office |
3.83 m |
2.81 m |
3.83 m x 2.81 m |

