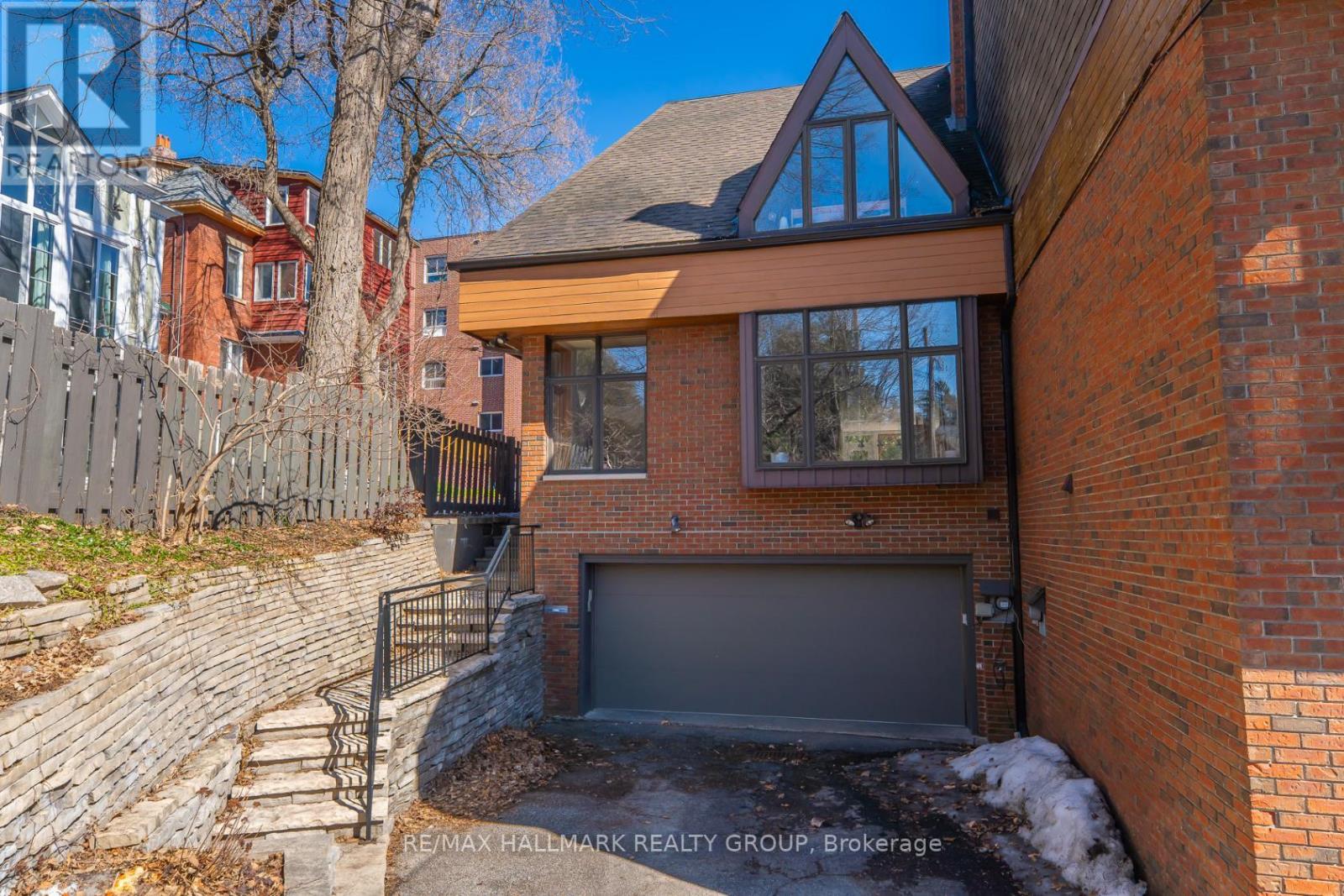3 Bedroom
3 Bathroom
2,000 - 2,500 ft2
Fireplace
Central Air Conditioning
Forced Air
$1,200,000
Located in the heart of sought-after New Edinburgh, this beautiful semi-detached home is a perfect fusion of timeless charm and modern sophistication, boasting rich wood accents and stylish updates throughout. A rare double-car garage and a bright, airy 3-storey design make this home a standout! A spacious foyer/mudroom leads to the inviting living room, where expansive windows and a gas fireplace create a cozy yet contemporary space. The renovated kitchen is bathed in natural light, featuring beautiful olive green accents, sleek quartz countertops, and a custom quarter-round peninsula, all opening to a dining area with a picturesque bay window and views of the beautiful backyard. A convenient main-floor powder room completes the main level. The second level features the primary suite with large walk-in closet, Jack & Jill bathroom with glass shower and soaker tub, plus an expansive secondary bedroom. On the third level, you'll find a versatile loft space, huge storage closet, and a private bedroom with a walk-in closet and its own ensuite , perfect for a guest suite, home office or secluded primary retreat. The partially finished basement includes a rec room, laundry, and inside access to the double-car garage. Outside, enjoy the east-facing backyard with a deck, surrounded by lush greenery in spring and summer. Nestled in a prime location, this home is just steps from Beechwood Avenues trendy shops, cafés, and restaurants, with easy access to Lindenlea, Rockcliffe Park, and downtown! (id:28469)
Property Details
|
MLS® Number
|
X12057485 |
|
Property Type
|
Single Family |
|
Neigbourhood
|
New Edinburgh |
|
Community Name
|
3302 - Lindenlea |
|
Amenities Near By
|
Park, Public Transit, Schools |
|
Equipment Type
|
None |
|
Parking Space Total
|
3 |
|
Rental Equipment Type
|
None |
|
Structure
|
Deck |
Building
|
Bathroom Total
|
3 |
|
Bedrooms Above Ground
|
3 |
|
Bedrooms Total
|
3 |
|
Age
|
31 To 50 Years |
|
Amenities
|
Fireplace(s) |
|
Appliances
|
Garage Door Opener Remote(s), Central Vacuum, Water Heater, Dishwasher, Dryer, Garage Door Opener, Hood Fan, Stove, Washer, Refrigerator |
|
Basement Development
|
Partially Finished |
|
Basement Type
|
N/a (partially Finished) |
|
Construction Style Attachment
|
Semi-detached |
|
Cooling Type
|
Central Air Conditioning |
|
Exterior Finish
|
Brick |
|
Fireplace Present
|
Yes |
|
Foundation Type
|
Poured Concrete |
|
Half Bath Total
|
1 |
|
Heating Fuel
|
Natural Gas |
|
Heating Type
|
Forced Air |
|
Stories Total
|
3 |
|
Size Interior
|
2,000 - 2,500 Ft2 |
|
Type
|
House |
|
Utility Water
|
Municipal Water |
Parking
|
Attached Garage
|
|
|
Garage
|
|
|
Inside Entry
|
|
Land
|
Acreage
|
No |
|
Land Amenities
|
Park, Public Transit, Schools |
|
Sewer
|
Sanitary Sewer |
|
Size Depth
|
151 Ft |
|
Size Frontage
|
13 Ft ,6 In |
|
Size Irregular
|
13.5 X 151 Ft |
|
Size Total Text
|
13.5 X 151 Ft |
Rooms
| Level |
Type |
Length |
Width |
Dimensions |
|
Second Level |
Primary Bedroom |
6.05 m |
3.25 m |
6.05 m x 3.25 m |
|
Second Level |
Bedroom |
6.07 m |
4.57 m |
6.07 m x 4.57 m |
|
Second Level |
Bathroom |
4.75 m |
2.39 m |
4.75 m x 2.39 m |
|
Third Level |
Other |
5.31 m |
1.04 m |
5.31 m x 1.04 m |
|
Third Level |
Bedroom |
5.16 m |
2.82 m |
5.16 m x 2.82 m |
|
Third Level |
Bathroom |
2.51 m |
1.47 m |
2.51 m x 1.47 m |
|
Basement |
Recreational, Games Room |
3.61 m |
3.2 m |
3.61 m x 3.2 m |
|
Basement |
Laundry Room |
4.22 m |
2.21 m |
4.22 m x 2.21 m |
|
Main Level |
Foyer |
5.44 m |
1.55 m |
5.44 m x 1.55 m |
|
Main Level |
Living Room |
6.1 m |
4.04 m |
6.1 m x 4.04 m |
|
Main Level |
Kitchen |
7.62 m |
3.23 m |
7.62 m x 3.23 m |
|
Main Level |
Dining Room |
3.4 m |
2.84 m |
3.4 m x 2.84 m |
|
Main Level |
Bathroom |
1.35 m |
1.09 m |
1.35 m x 1.09 m |


































