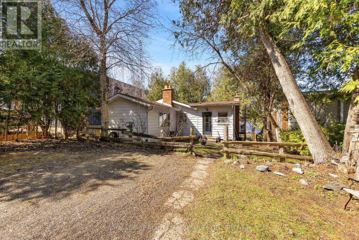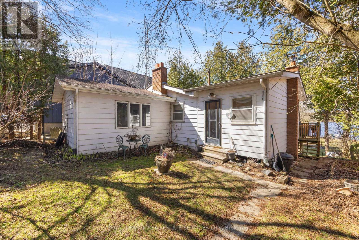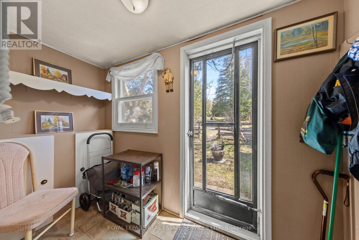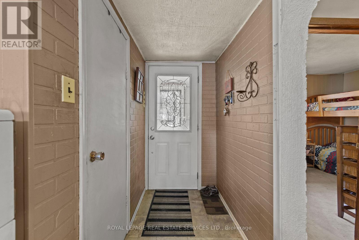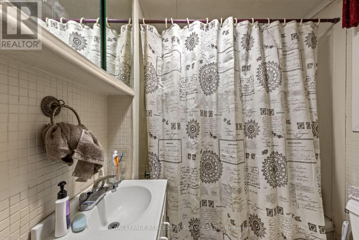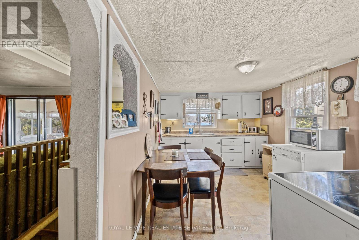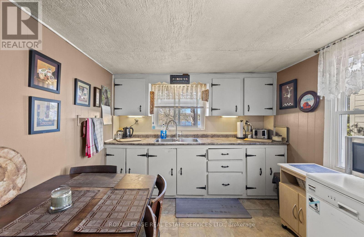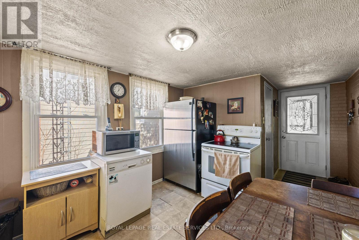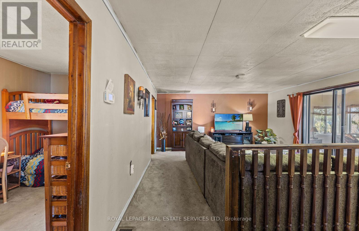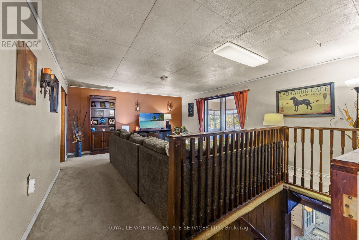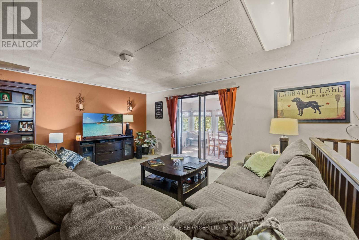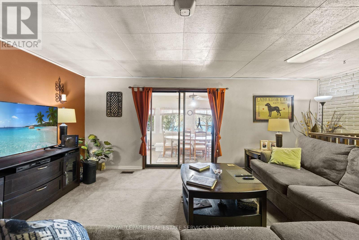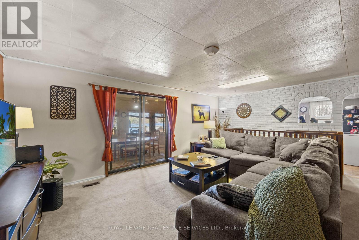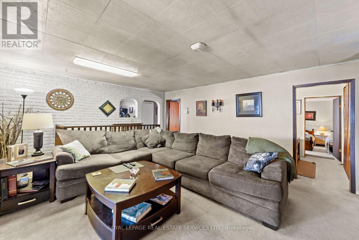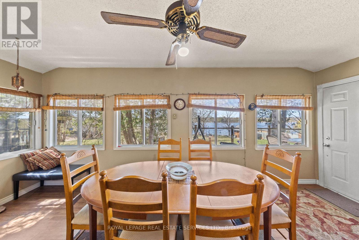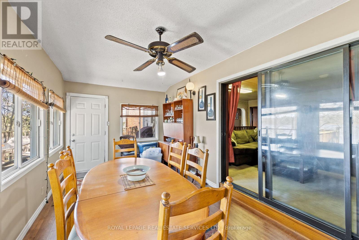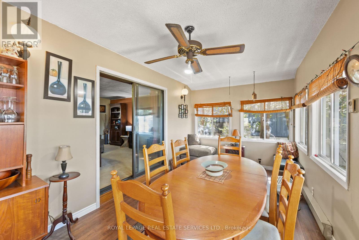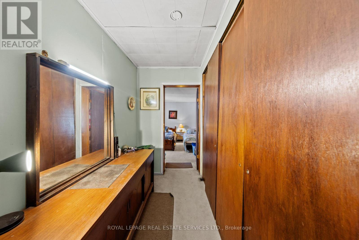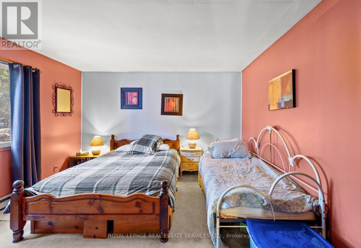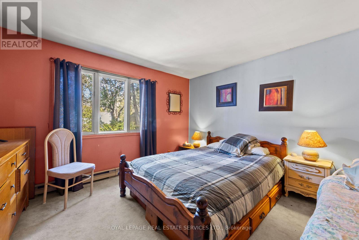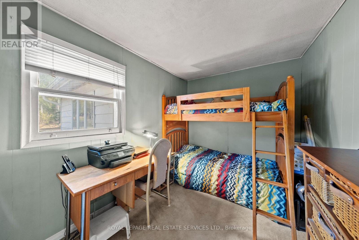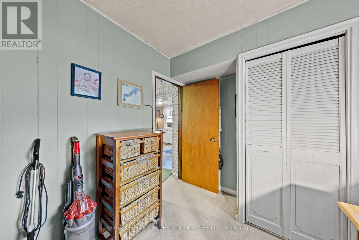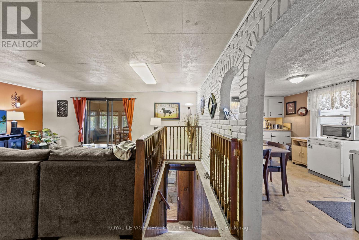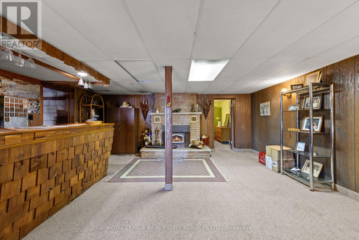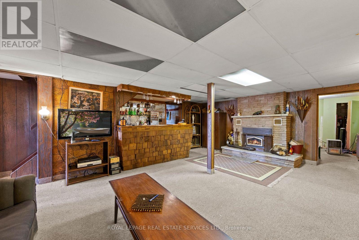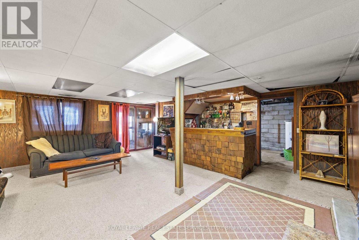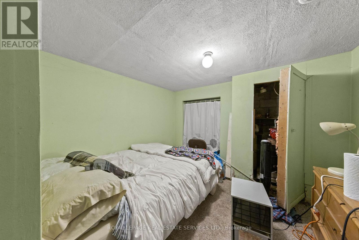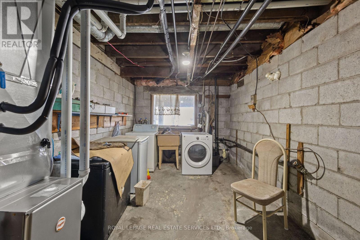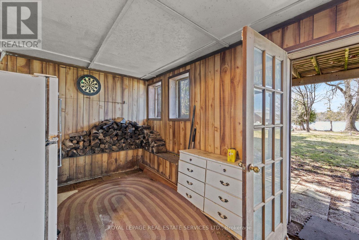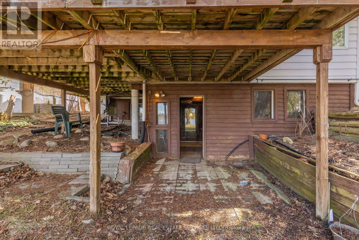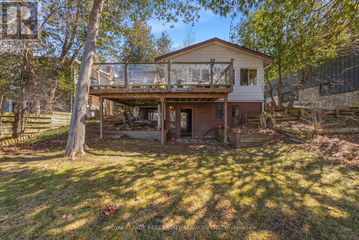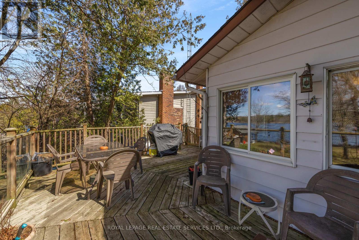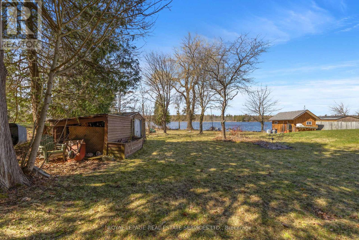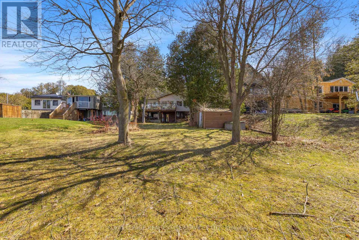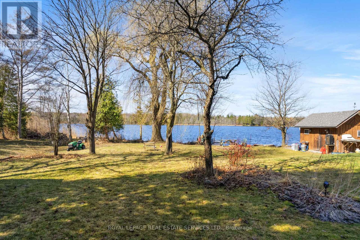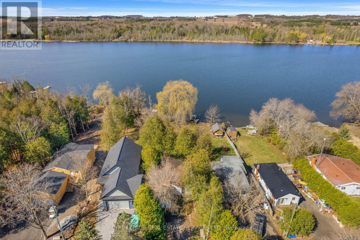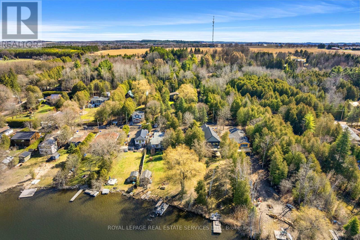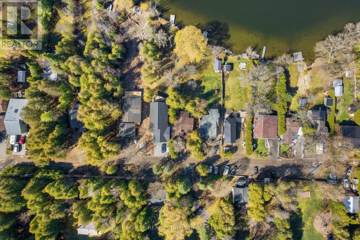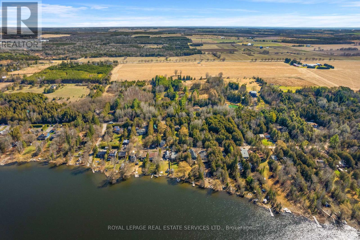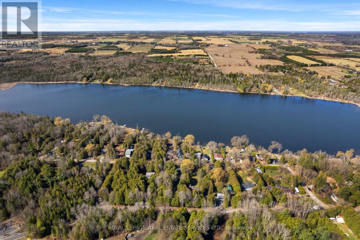3 Bedroom
1 Bathroom
Bungalow
Fireplace
Central Air Conditioning
Forced Air
Waterfront
$678,000
Lakeside Living At Its Best! Getaway Or Year-Round Residence, Bungalow On Wagner Lake! 2+1 Bedroom, 1 Bathroom, Perfect Blend Of Tranquility And Convenience Just An Hour From Toronto. Wagner Lake Known For Its Natural Beauty, Community Oriented Atmosphere, Diverse Recreational Activities, Boating, Fishing, Hiking, Summer / Winter Sports. Situated On Private Half-Acre Lot With Direct Lake Access, Spacious Living Areas, Bright, Expansive Sunroom With Stunning Lake Views. Step Outside To A Deck Overlooking The Lake, Ideal For Entertaining Or Quiet Moments Of Reflection. Finished Basement, Woodstove, Walk-Out To Yard/Lake, + Bedroom / Office Space. Located Minutes From Uxbridge, Highway 48, Parks, Trails, Prime Property Ready For Your Personal Touch. Rare Opportunity To Embrace A Serene Lakeside Lifestyle, Seamlessly Blending Country Charm With City Amenities! see website https://0addc21b-1cbf-468c-a976-a541159f9e63.mlbtlr.com/p2/k5QzH65MTgq7SIx87geLYw/0YpgOhsgSBKtqTpjZUuMLw?contactid=b8ZJ7q7sB2Ql7PIiElEwig **** EXTRAS **** Ideal For First Time Buyers, Investors, Retirees. High Speed Internet Avail. Propane Furnace Conversion (2024) (id:27910)
Property Details
|
MLS® Number
|
N8225362 |
|
Property Type
|
Single Family |
|
Community Name
|
Rural Uxbridge |
|
Amenities Near By
|
Beach |
|
Parking Space Total
|
3 |
|
View Type
|
View |
|
Water Front Type
|
Waterfront |
Building
|
Bathroom Total
|
1 |
|
Bedrooms Above Ground
|
2 |
|
Bedrooms Below Ground
|
1 |
|
Bedrooms Total
|
3 |
|
Architectural Style
|
Bungalow |
|
Basement Development
|
Partially Finished |
|
Basement Features
|
Walk Out |
|
Basement Type
|
N/a (partially Finished) |
|
Construction Style Attachment
|
Detached |
|
Cooling Type
|
Central Air Conditioning |
|
Exterior Finish
|
Aluminum Siding, Wood |
|
Fireplace Present
|
Yes |
|
Heating Fuel
|
Propane |
|
Heating Type
|
Forced Air |
|
Stories Total
|
1 |
|
Type
|
House |
Land
|
Acreage
|
No |
|
Land Amenities
|
Beach |
|
Sewer
|
Holding Tank |
|
Size Irregular
|
47 X 506.24 Ft |
|
Size Total Text
|
47 X 506.24 Ft |
Rooms
| Level |
Type |
Length |
Width |
Dimensions |
|
Lower Level |
Recreational, Games Room |
7.22 m |
5.66 m |
7.22 m x 5.66 m |
|
Lower Level |
Bedroom 3 |
3.63 m |
3.64 m |
3.63 m x 3.64 m |
|
Lower Level |
Utility Room |
5.66 m |
2.69 m |
5.66 m x 2.69 m |
|
Lower Level |
Mud Room |
2.95 m |
4.91 m |
2.95 m x 4.91 m |
|
Main Level |
Mud Room |
1.28 m |
2.97 m |
1.28 m x 2.97 m |
|
Main Level |
Kitchen |
4.02 m |
2.97 m |
4.02 m x 2.97 m |
|
Main Level |
Living Room |
4.7 m |
5.99 m |
4.7 m x 5.99 m |
|
Main Level |
Sunroom |
2.95 m |
5.99 m |
2.95 m x 5.99 m |
|
Main Level |
Primary Bedroom |
4.42 m |
3.96 m |
4.42 m x 3.96 m |
|
Main Level |
Bedroom 2 |
2.42 m |
3.71 m |
2.42 m x 3.71 m |

