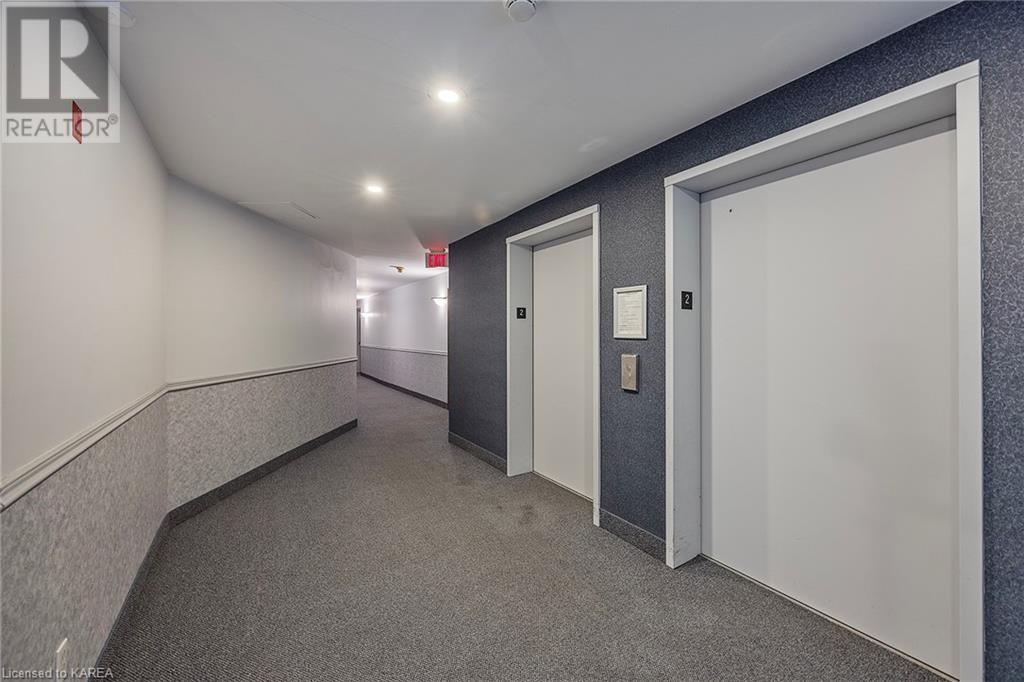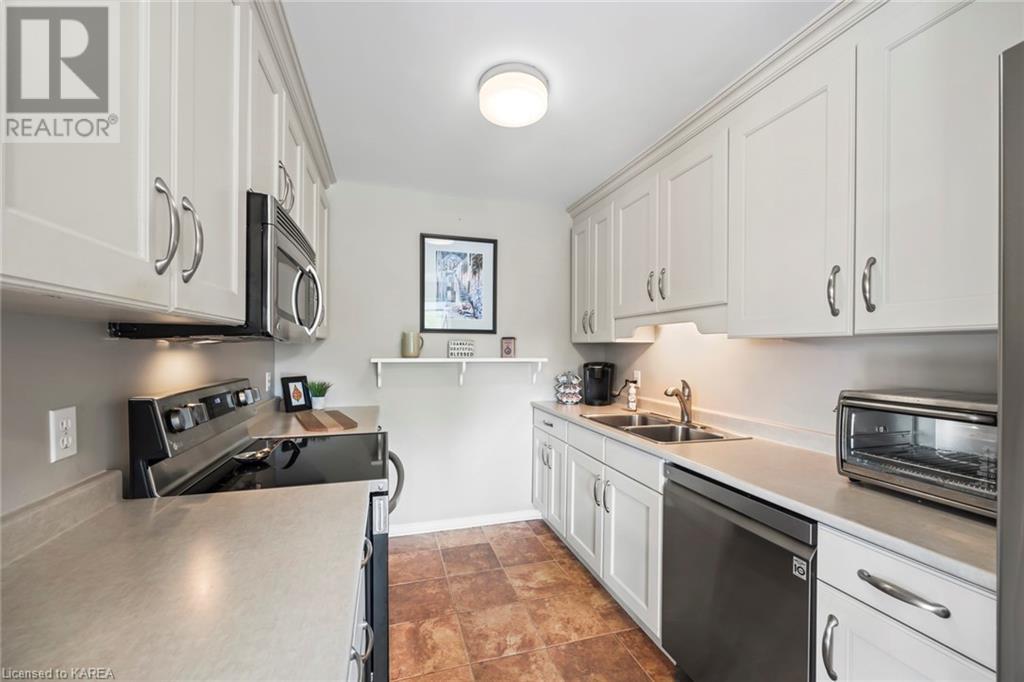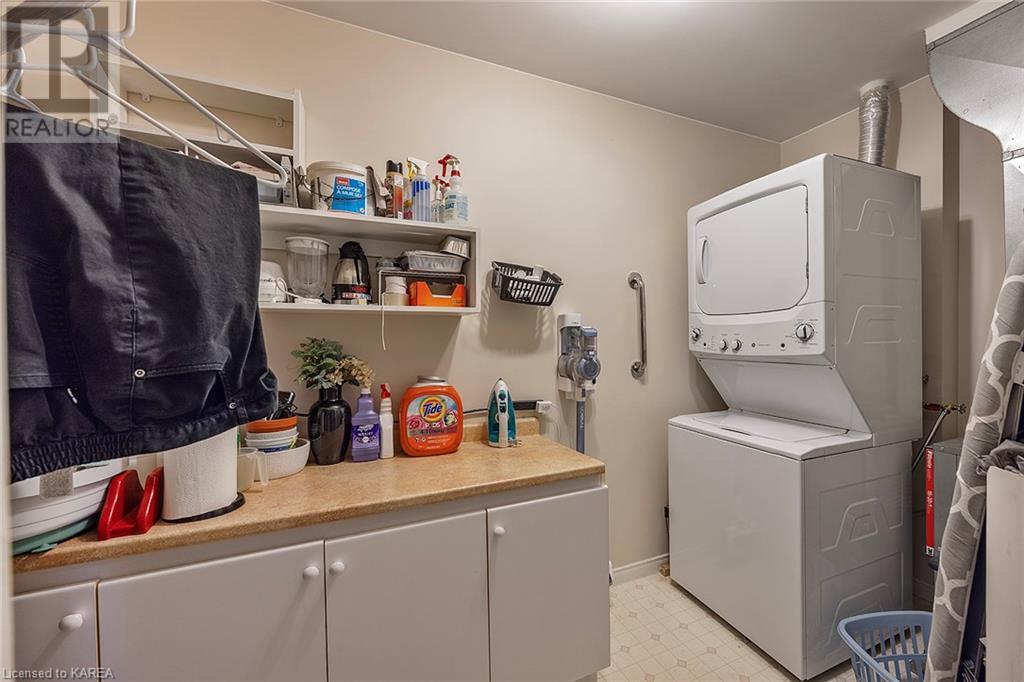130 Wright Crescent Unit# 207 Kingston, Ontario K7L 5R1
$564,500Maintenance, Insurance, Landscaping, Property Management, Water, Parking
$1,114.99 Monthly
Maintenance, Insurance, Landscaping, Property Management, Water, Parking
$1,114.99 MonthlyIntroducing this elegant 2 BD + den corner suite with 2 full bathrooms in the highly regarded and centrally-located condominium, “Crescent Towers”. You will be impressed at this meticulously-maintained home with an open concept design filled with natural light. The rooms are generous and feature beautiful hardwood floors in the hallway, living room, dining room and den. You’ll appreciate the updated kitchen with creamy white cabinetry and storage made easy with slide-out shelving and deep drawers for pots and pans. There’s space for a table for everyday meals and it comes fully-equipped with stainless-steel appliances. The well-appointed primary bedroom has a large walk-in closet and a 3-piece ensuite. The 2nd bedroom and den are spacious too and share the 4-piece bathroom. Step onto your private balcony and enjoy the peace, tranquility and coveted south-west view. For your convenience is a deeded indoor parking space. Crescent Towers offers an exercise room, party room, library, guest suite and on-site EV charging stations. Located within walking distance to amenities at the Kingston Centre, the YMCA, Calvin Park Library, bus routes and all that the city has to offer. Don’t wait! (id:28469)
Property Details
| MLS® Number | 40659196 |
| Property Type | Single Family |
| AmenitiesNearBy | Place Of Worship, Playground, Public Transit, Schools, Shopping |
| CommunicationType | High Speed Internet |
| CommunityFeatures | Quiet Area, Community Centre, School Bus |
| EquipmentType | None |
| Features | Southern Exposure, Balcony, Paved Driveway |
| ParkingSpaceTotal | 1 |
| RentalEquipmentType | None |
Building
| BathroomTotal | 2 |
| BedroomsAboveGround | 2 |
| BedroomsBelowGround | 1 |
| BedroomsTotal | 3 |
| Amenities | Exercise Centre, Guest Suite, Party Room |
| Appliances | Dishwasher, Dryer, Refrigerator, Stove, Washer, Microwave Built-in, Window Coverings |
| BasementType | None |
| ConstructedDate | 1994 |
| ConstructionStyleAttachment | Attached |
| CoolingType | Central Air Conditioning |
| ExteriorFinish | Brick |
| FireProtection | Smoke Detectors |
| Fixture | Ceiling Fans |
| HeatingType | Forced Air, Hot Water Radiator Heat |
| StoriesTotal | 1 |
| SizeInterior | 1620 Sqft |
| Type | Apartment |
| UtilityWater | Municipal Water |
Parking
| Attached Garage | |
| Covered |
Land
| AccessType | Road Access |
| Acreage | No |
| LandAmenities | Place Of Worship, Playground, Public Transit, Schools, Shopping |
| Sewer | Municipal Sewage System |
| SizeTotalText | Unknown |
| ZoningDescription | Urm4 |
Rooms
| Level | Type | Length | Width | Dimensions |
|---|---|---|---|---|
| Main Level | Other | 7'6'' x 8'1'' | ||
| Main Level | Full Bathroom | 4'10'' x 10'8'' | ||
| Main Level | Primary Bedroom | 13'2'' x 18'2'' | ||
| Main Level | Bedroom | 11'11'' x 12'9'' | ||
| Main Level | Laundry Room | 11'4'' x 4'9'' | ||
| Main Level | 4pc Bathroom | 8'3'' x 5'5'' | ||
| Main Level | Den | 7'11'' x 14'9'' | ||
| Main Level | Kitchen | 20'0'' x 7'7'' | ||
| Main Level | Dining Room | 8'6'' x 12'10'' | ||
| Main Level | Living Room | 12'2'' x 21'11'' |
Utilities
| Cable | Available |
| Telephone | Available |















































