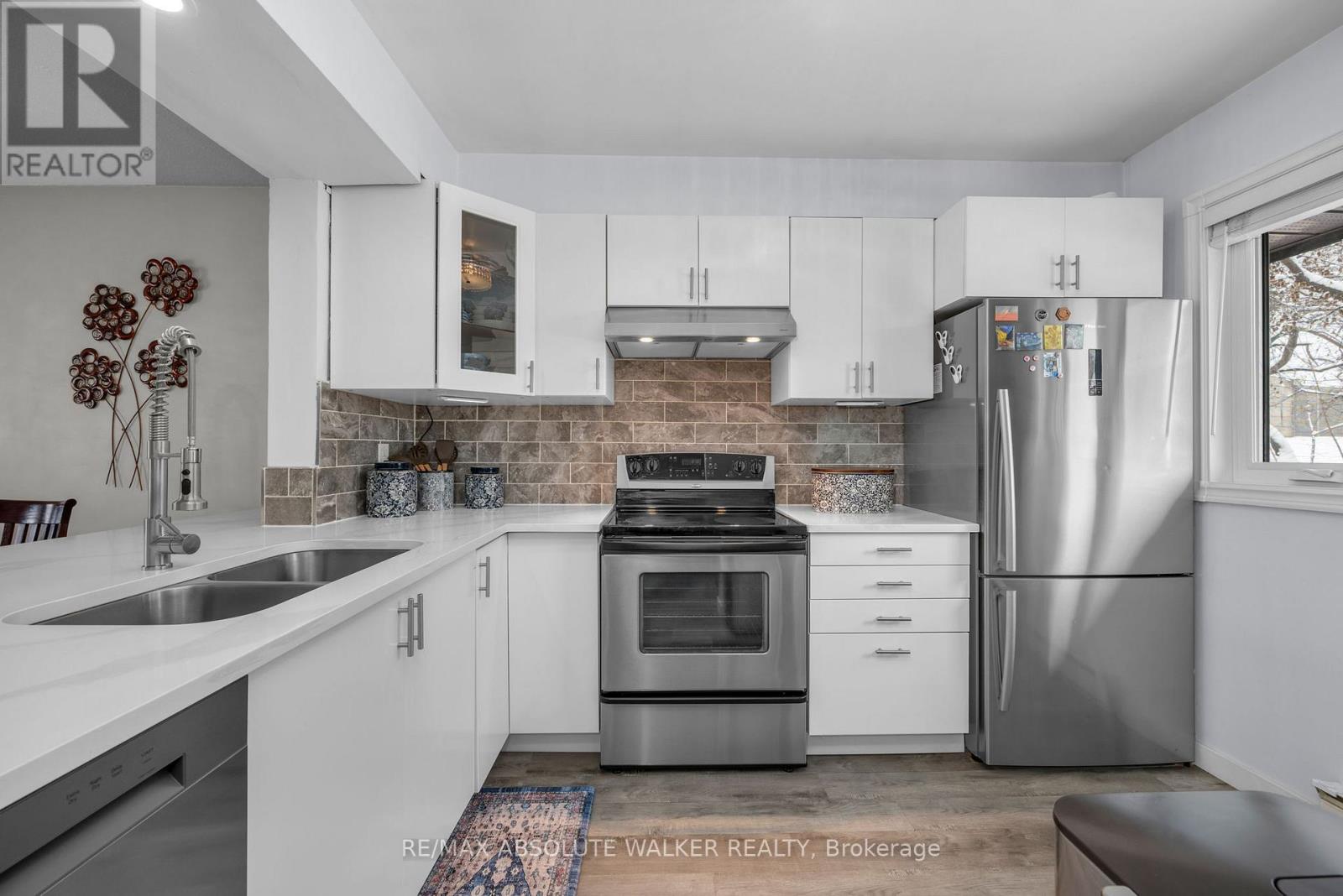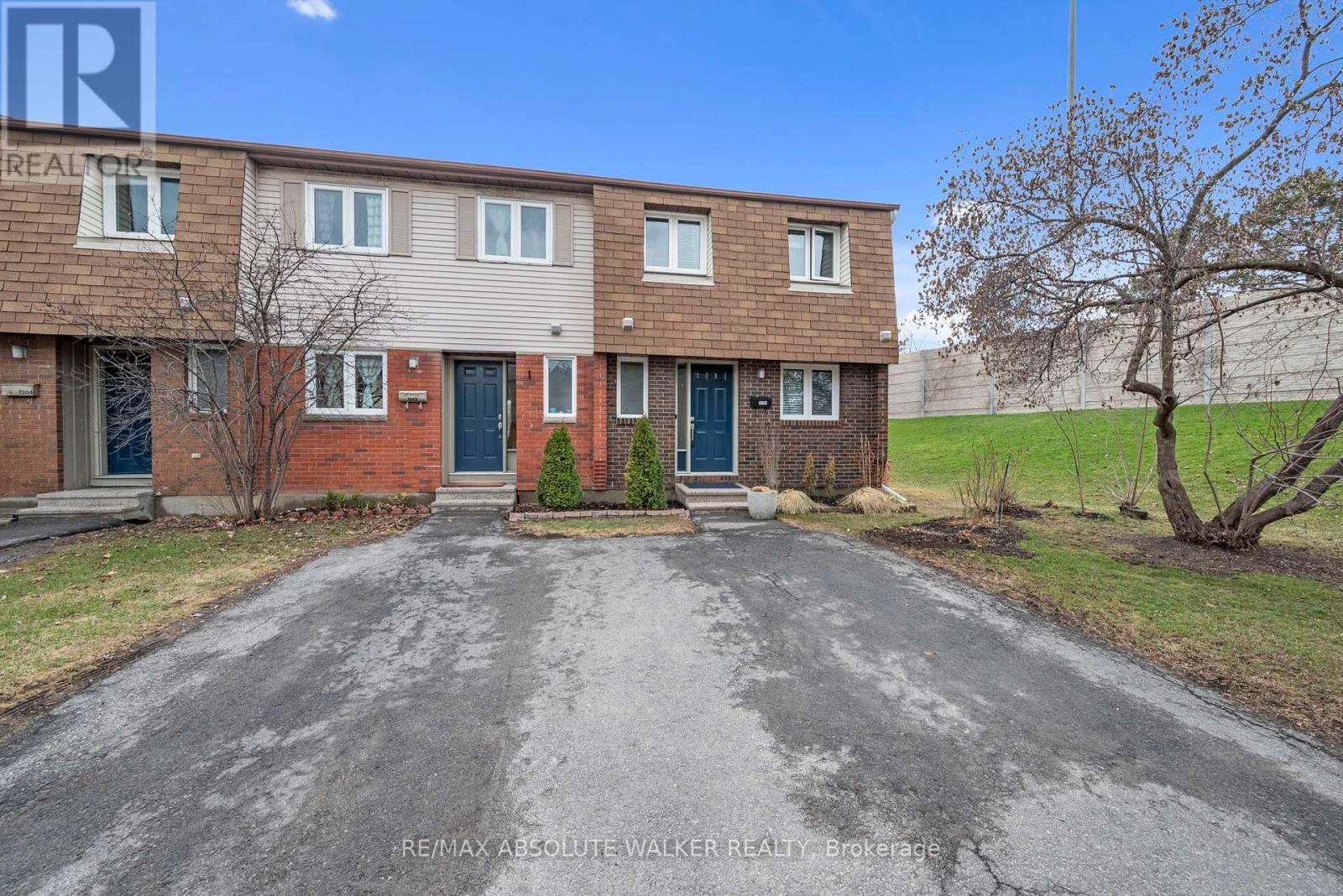1300 Alness Court Ottawa, Ontario K1B 5H2
$475,000Maintenance, Water, Insurance
$441 Monthly
Maintenance, Water, Insurance
$441 MonthlyWelcome to this beautifully maintained and inviting 3-bedroom, 2-bathroom end-unit condo townhome, offering a blend of style and convenience. With no rear neighbours and a prime location close to walking paths, transit, schools, and parks, this home promises a peaceful lifestyle in a vibrant community. Inside, the timeless white kitchen features ample cabinetry and counter space, overlooking the open-concept living and dining areas. The sun-filled living room is highlighted by a fireplace, creating a cozy focal point. Upstairs features three spacious bedrooms and a fully updated main bathroom, perfect for a growing household. The finished lower level offers bonus living space that can be tailored to your needs, along with a convenient laundry area and additional storage. Step outside to the landscaped and fenced backyard, where you can enjoy outdoor dining or unwind in your private space. This end-unit gem is move-in ready and located near everything you need. (id:28469)
Property Details
| MLS® Number | X12077186 |
| Property Type | Single Family |
| Neigbourhood | Pineview |
| Community Name | 2204 - Pineview |
| Amenities Near By | Park, Public Transit |
| Community Features | Pet Restrictions |
| Features | Cul-de-sac |
| Parking Space Total | 1 |
Building
| Bathroom Total | 2 |
| Bedrooms Above Ground | 3 |
| Bedrooms Total | 3 |
| Amenities | Fireplace(s) |
| Appliances | Blinds, Dishwasher, Dryer, Microwave, Stove, Washer, Refrigerator |
| Basement Development | Finished |
| Basement Type | Full (finished) |
| Exterior Finish | Vinyl Siding, Brick |
| Fireplace Present | Yes |
| Fireplace Total | 1 |
| Flooring Type | Laminate |
| Half Bath Total | 1 |
| Heating Fuel | Electric |
| Heating Type | Baseboard Heaters |
| Stories Total | 2 |
| Size Interior | 1,000 - 1,199 Ft2 |
| Type | Row / Townhouse |
Parking
| No Garage |
Land
| Acreage | No |
| Fence Type | Fenced Yard |
| Land Amenities | Park, Public Transit |
| Landscape Features | Landscaped |
Rooms
| Level | Type | Length | Width | Dimensions |
|---|---|---|---|---|
| Second Level | Primary Bedroom | 3.35 m | 5.1 m | 3.35 m x 5.1 m |
| Second Level | Bedroom 2 | 2.56 m | 3.75 m | 2.56 m x 3.75 m |
| Second Level | Bedroom 2 | 2.46 m | 2.66 m | 2.46 m x 2.66 m |
| Lower Level | Recreational, Games Room | 4.46 m | 4.97 m | 4.46 m x 4.97 m |
| Main Level | Kitchen | 2.46 m | 3.2 m | 2.46 m x 3.2 m |
| Main Level | Living Room | 5.18 m | 3.25 m | 5.18 m x 3.25 m |
| Main Level | Dining Room | 1.95 m | 3.45 m | 1.95 m x 3.45 m |


































