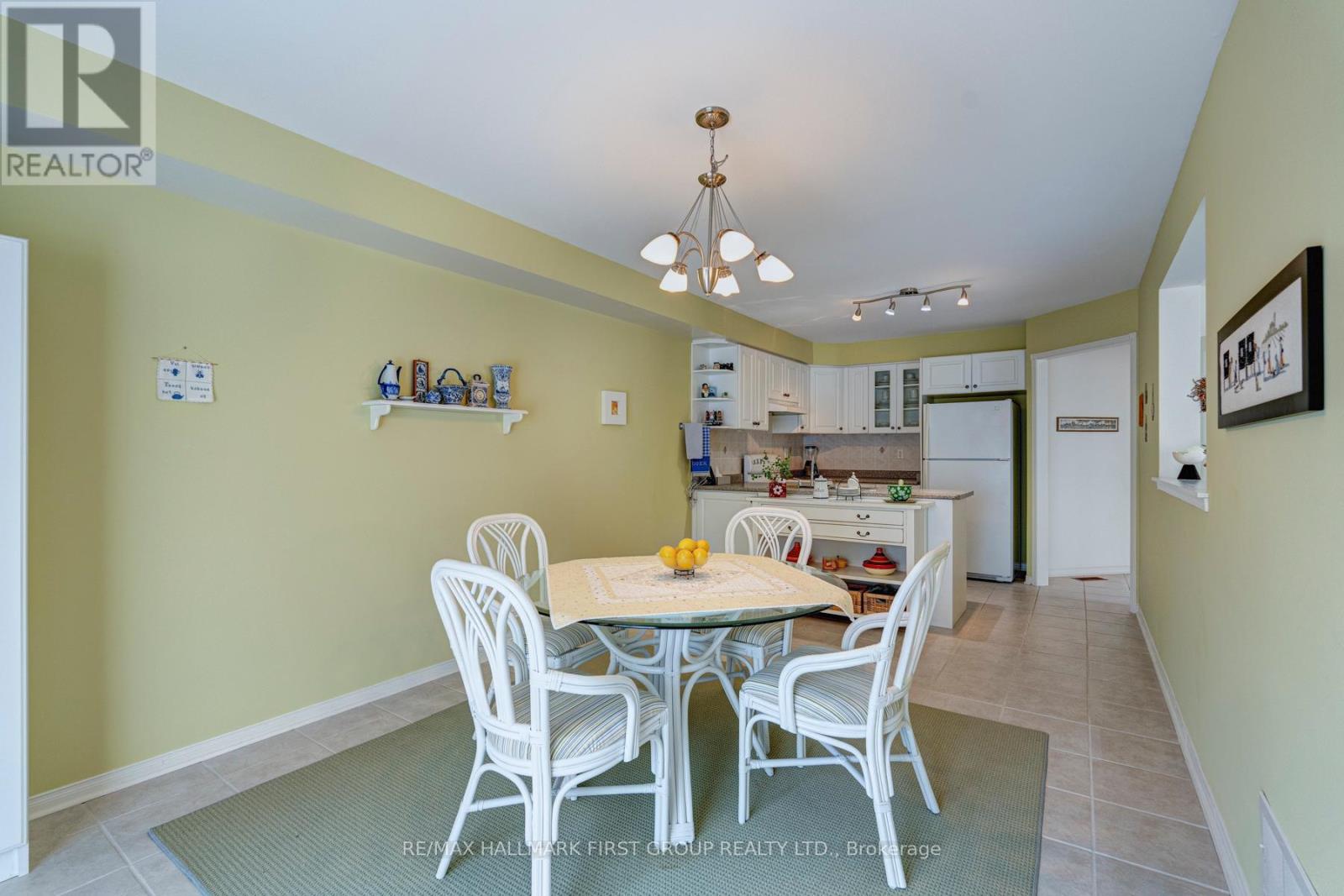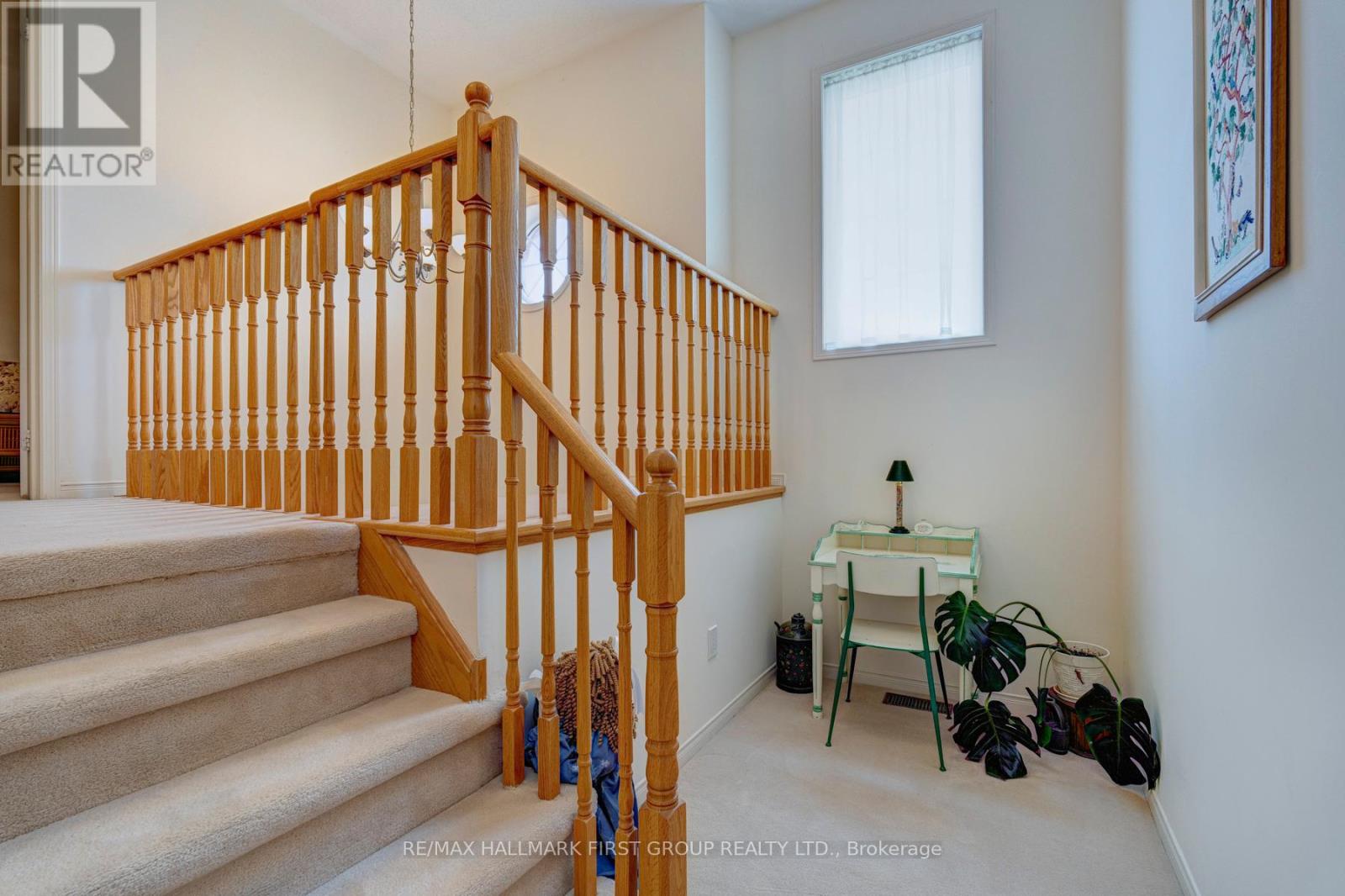3 Bedroom
3 Bathroom
Central Air Conditioning
Forced Air
$799,000
ORIGINAL OWNER - house in immaculate condition. Hardly used. Walk into foyer with inside entrance to garage, oak railed staircase to upper level & half stairs to 2 pce bath. Double french door access to formal living/family room. Kitchen is open concept to eating area with sliding glass walk out to deck over looking fully fenced yard. Upstairs features 3 good sized bedrooms with primary bedroom boasting a walk-in closet and 4 pce ensuite. Shingles replaced 5 yrs ago. OFFERS ANYTIME (id:27910)
Property Details
|
MLS® Number
|
E8460994 |
|
Property Type
|
Single Family |
|
Community Name
|
Pinecrest |
|
Amenities Near By
|
Place Of Worship, Public Transit, Schools |
|
Parking Space Total
|
3 |
Building
|
Bathroom Total
|
3 |
|
Bedrooms Above Ground
|
3 |
|
Bedrooms Total
|
3 |
|
Appliances
|
Garage Door Opener, Window Coverings |
|
Basement Type
|
Full |
|
Construction Style Attachment
|
Detached |
|
Cooling Type
|
Central Air Conditioning |
|
Exterior Finish
|
Brick, Vinyl Siding |
|
Foundation Type
|
Poured Concrete |
|
Heating Fuel
|
Natural Gas |
|
Heating Type
|
Forced Air |
|
Stories Total
|
2 |
|
Type
|
House |
|
Utility Water
|
Municipal Water |
Parking
Land
|
Acreage
|
No |
|
Land Amenities
|
Place Of Worship, Public Transit, Schools |
|
Sewer
|
Sanitary Sewer |
|
Size Irregular
|
28.97 X 124.25 Ft ; 35.94ft X 115.31ft X 28.93ft X 124.58 |
|
Size Total Text
|
28.97 X 124.25 Ft ; 35.94ft X 115.31ft X 28.93ft X 124.58 |
Rooms
| Level |
Type |
Length |
Width |
Dimensions |
|
Second Level |
Primary Bedroom |
4.6 m |
3.7 m |
4.6 m x 3.7 m |
|
Second Level |
Bedroom |
3.6 m |
3.1 m |
3.6 m x 3.1 m |
|
Second Level |
Bedroom |
3.1 m |
2.9 m |
3.1 m x 2.9 m |
|
Main Level |
Kitchen |
3.1 m |
2.6 m |
3.1 m x 2.6 m |
|
Main Level |
Eating Area |
4.3 m |
3.1 m |
4.3 m x 3.1 m |
|
Main Level |
Living Room |
6.3 m |
3.4 m |
6.3 m x 3.4 m |




























