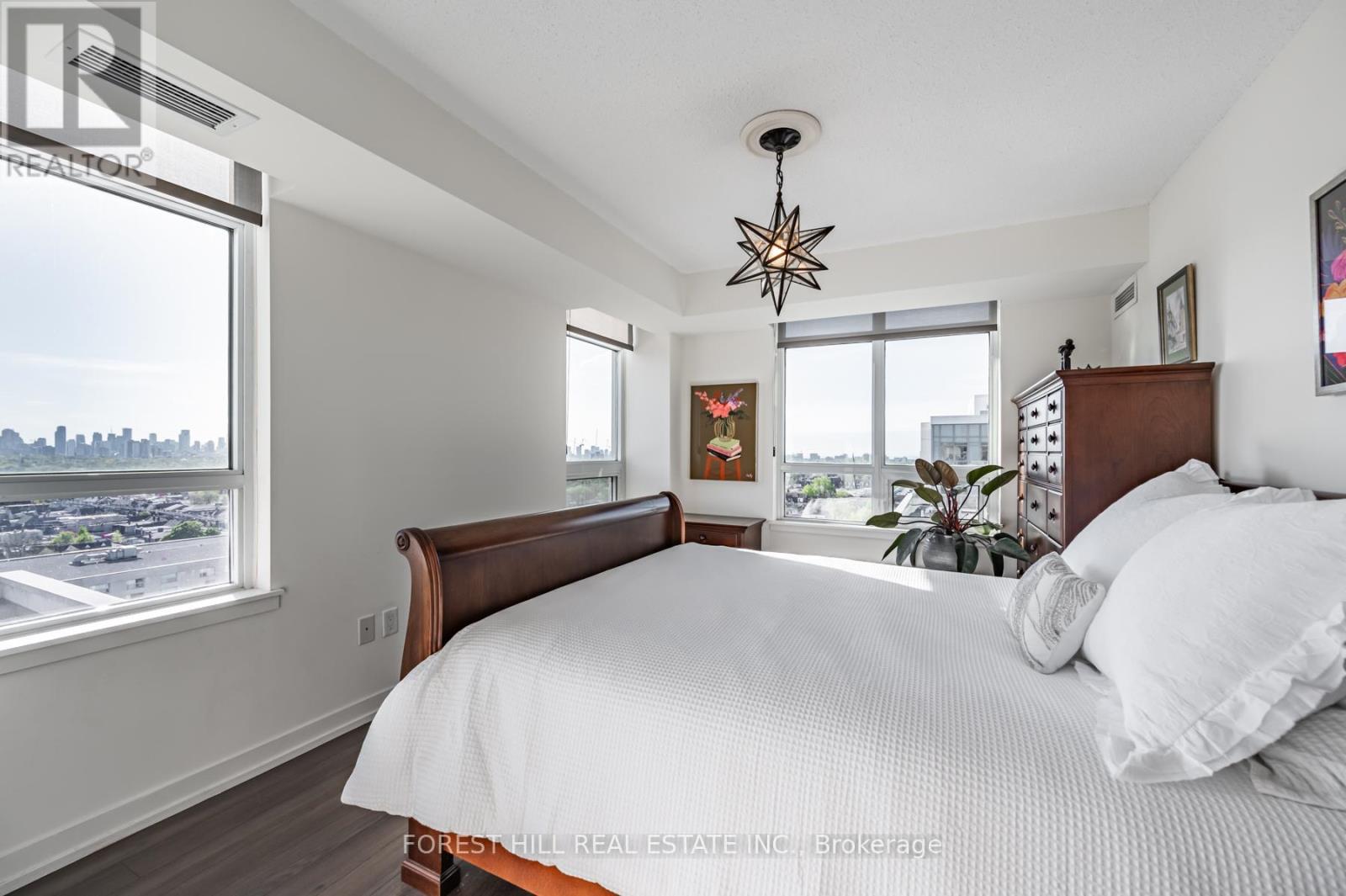2 Bedroom
1 Bathroom
Central Air Conditioning
Forced Air
Landscaped
$640,000Maintenance,
$697.78 Monthly
Welcome to this Lower Penthouse Suite at Upside Down Condos in the ultra-convenient Junction Triangle neighborhood! This spacious One Bedroom + Den suite, with sensational views, features a well-designed 735 Sq.Ft. open-concept layout -- larger than most units in the complex!! Located on the boutique Penthouse levels, this suite offers oversized den, perfect as a flex room, office, or second bedroom. Enjoy a large balcony with breathtaking 180-degree southeast-to-southwest views.The sleek kitchen includes a granite countertop, double sink, and breakfast bar. Beautiful dark flooring throughout, the living/dining room seamlessly connect to the balcony, showcasing the stunning panoramic lake views. The primary bedroom boasts a double closet, and large windows with stunning east and south views. Reasonable maintenance fees and property taxes make this the perfect starter condo or investment property. Lovingly maintained by its original owner. Don't miss your chance to own this sophisticated stylish suite at a fantastic price. **** EXTRAS **** 1 underground parking space, 1 locker. Building amenities include an exercise room, sauna, party/meeting room, games room, basketball court, bike storage, visitors parking, security system, and on-site management office. (id:27910)
Property Details
|
MLS® Number
|
W8429246 |
|
Property Type
|
Single Family |
|
Community Name
|
Dovercourt-Wallace Emerson-Junction |
|
Amenities Near By
|
Public Transit, Park, Schools |
|
Community Features
|
Pet Restrictions |
|
Features
|
Balcony, Carpet Free |
|
Parking Space Total
|
1 |
|
Structure
|
Patio(s) |
|
View Type
|
View, City View, Lake View |
Building
|
Bathroom Total
|
1 |
|
Bedrooms Above Ground
|
1 |
|
Bedrooms Below Ground
|
1 |
|
Bedrooms Total
|
2 |
|
Amenities
|
Exercise Centre, Party Room, Sauna, Visitor Parking, Storage - Locker, Security/concierge |
|
Appliances
|
Dishwasher, Dryer, Microwave, Range, Refrigerator, Stove, Washer |
|
Cooling Type
|
Central Air Conditioning |
|
Exterior Finish
|
Concrete, Brick |
|
Fire Protection
|
Controlled Entry, Monitored Alarm, Security Guard |
|
Heating Fuel
|
Natural Gas |
|
Heating Type
|
Forced Air |
|
Type
|
Apartment |
Parking
Land
|
Acreage
|
No |
|
Land Amenities
|
Public Transit, Park, Schools |
|
Landscape Features
|
Landscaped |
Rooms
| Level |
Type |
Length |
Width |
Dimensions |
|
Flat |
Kitchen |
2.64 m |
1.98 m |
2.64 m x 1.98 m |
|
Flat |
Den |
2.64 m |
1.85 m |
2.64 m x 1.85 m |
|
Flat |
Dining Room |
6.3 m |
3.35 m |
6.3 m x 3.35 m |
|
Flat |
Living Room |
6.3 m |
3.35 m |
6.3 m x 3.35 m |
|
Flat |
Bedroom |
3.5 m |
3 m |
3.5 m x 3 m |
































