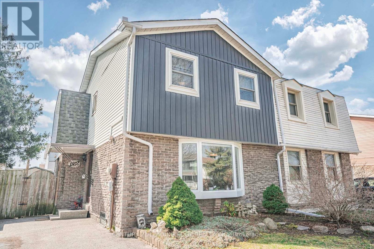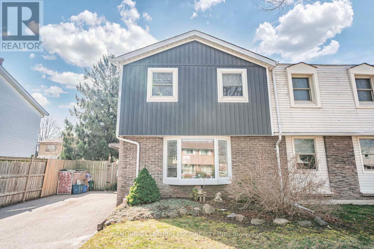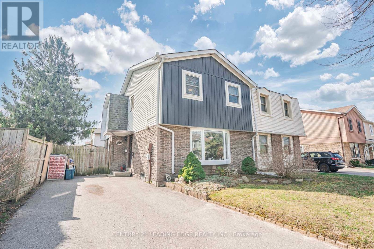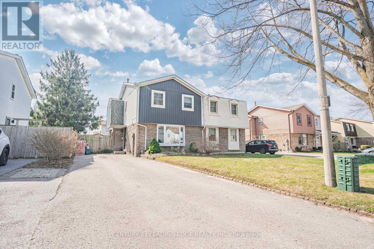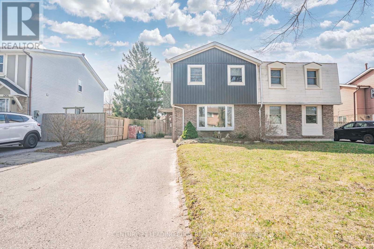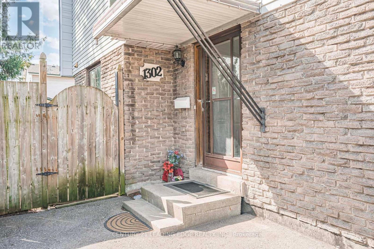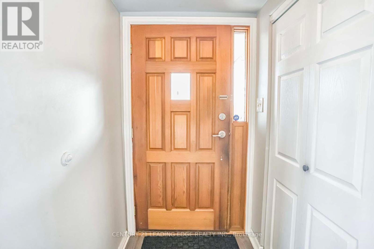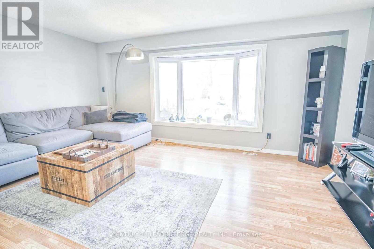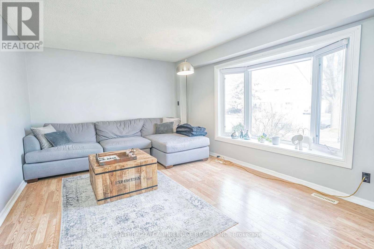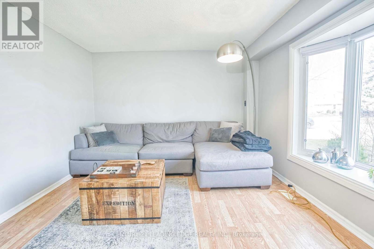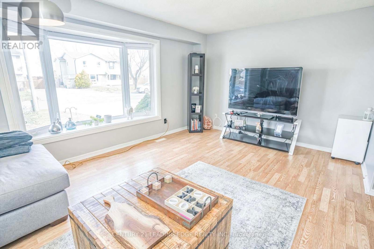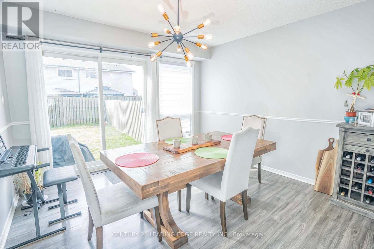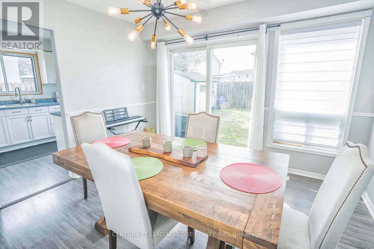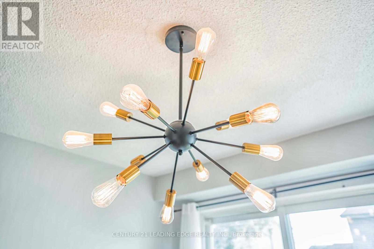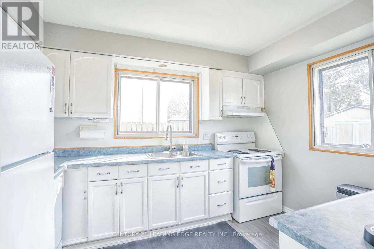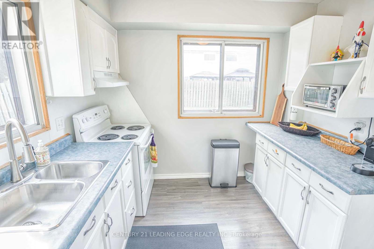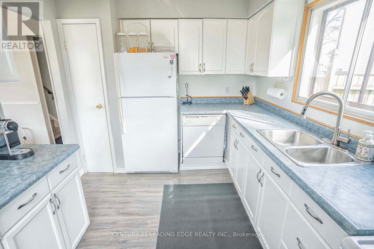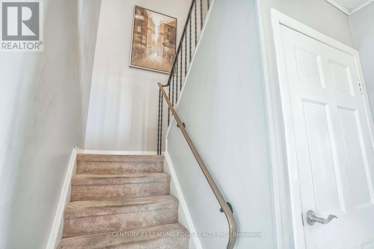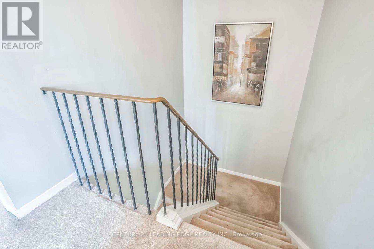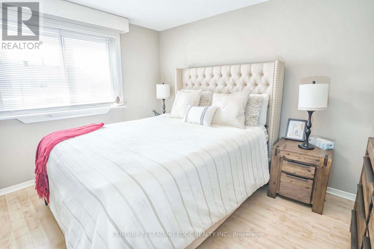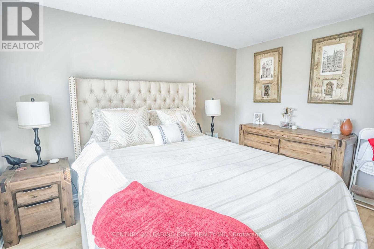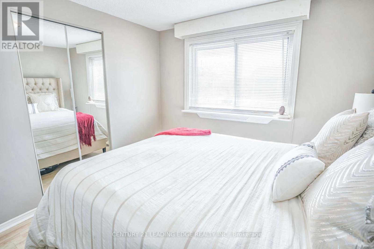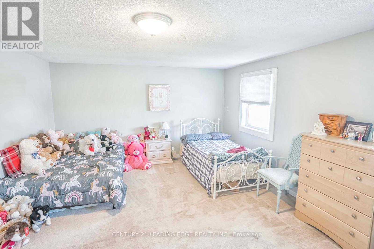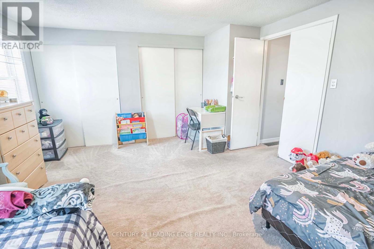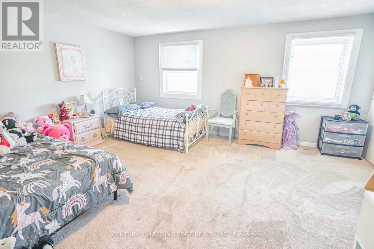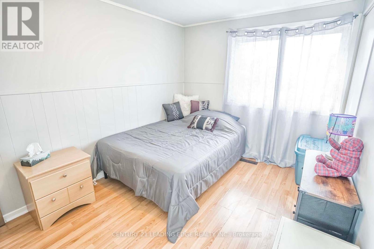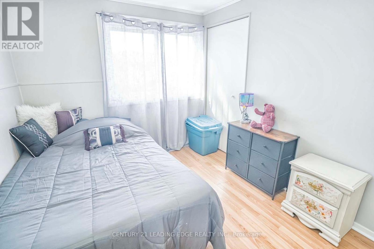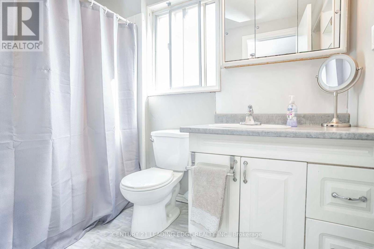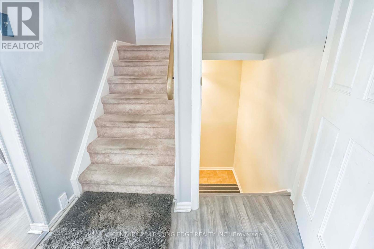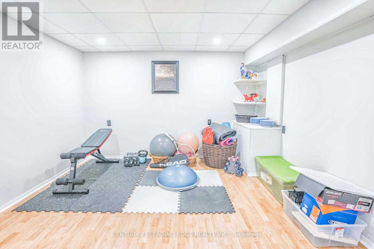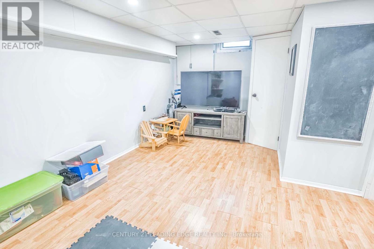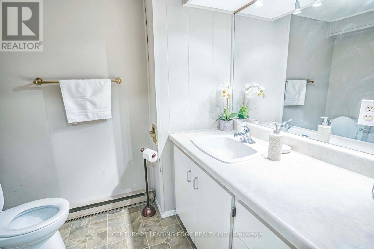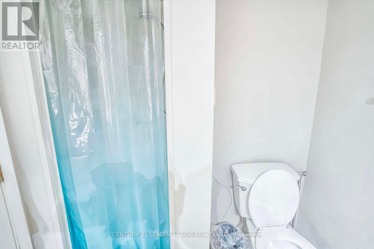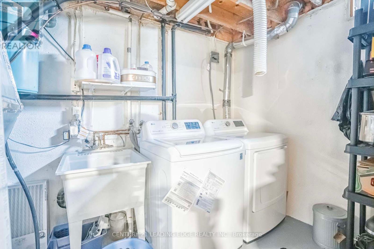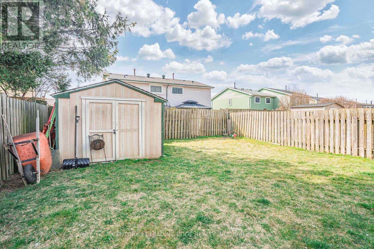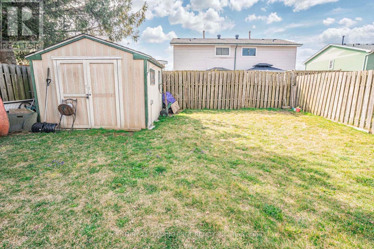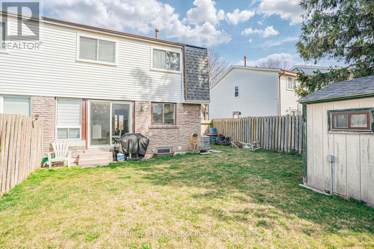3 Bedroom
2 Bathroom
Central Air Conditioning
Forced Air
$699,000
Welcome to 1302 Fenelon Crescent in the coveted Lakeview area of Oshawa! This charming residence boasts a spacious layout with 3 bedrooms and 2 bathrooms, offering ample space for comfortable living. Step into the open concept living room featuring a picturesque bay window, inviting in streams of natural light to illuminate the space. The separate dining room offers a wonderful ambiance for hosting gatherings, with a walkout leading to the lush backyard, perfect for alfresco dining or simply enjoying the outdoors. The bright kitchen is equipped with ample cabinetry and two large windows, creating a delightful cooking atmosphere. Upstairs, you'll find a well-appointed second floor with a 4-piece bath and three cozy bedrooms. The master suite impresses with his and hers closets, providing plenty of storage space. The finished basement adds versatility to the home, offering a recreational area, a convenient 3-piece bath, and a workshop, ideal for pursuing hobbies or additional storage needs. **** EXTRAS **** fridge, stove, washer and dryer, all window coverings, all electrical light fixtures, shed in backyard (id:27910)
Property Details
|
MLS® Number
|
E8222760 |
|
Property Type
|
Single Family |
|
Community Name
|
Lakeview |
|
Parking Space Total
|
3 |
Building
|
Bathroom Total
|
2 |
|
Bedrooms Above Ground
|
3 |
|
Bedrooms Total
|
3 |
|
Basement Development
|
Partially Finished |
|
Basement Type
|
N/a (partially Finished) |
|
Construction Style Attachment
|
Semi-detached |
|
Cooling Type
|
Central Air Conditioning |
|
Exterior Finish
|
Aluminum Siding, Brick |
|
Heating Fuel
|
Natural Gas |
|
Heating Type
|
Forced Air |
|
Stories Total
|
2 |
|
Type
|
House |
Land
|
Acreage
|
No |
|
Size Irregular
|
33.08 X 90.73 Ft |
|
Size Total Text
|
33.08 X 90.73 Ft |
Rooms
| Level |
Type |
Length |
Width |
Dimensions |
|
Second Level |
Primary Bedroom |
4.93 m |
3.61 m |
4.93 m x 3.61 m |
|
Second Level |
Bedroom 2 |
3.58 m |
3.15 m |
3.58 m x 3.15 m |
|
Second Level |
Bedroom 3 |
3.58 m |
2.59 m |
3.58 m x 2.59 m |
|
Lower Level |
Recreational, Games Room |
5.44 m |
3.61 m |
5.44 m x 3.61 m |
|
Lower Level |
Workshop |
3.53 m |
3.45 m |
3.53 m x 3.45 m |
|
Main Level |
Living Room |
5.44 m |
3.61 m |
5.44 m x 3.61 m |
|
Main Level |
Dining Room |
3.51 m |
3.51 m |
3.51 m x 3.51 m |
|
Main Level |
Kitchen |
3.45 m |
2.74 m |
3.45 m x 2.74 m |

