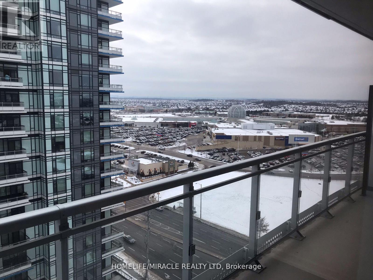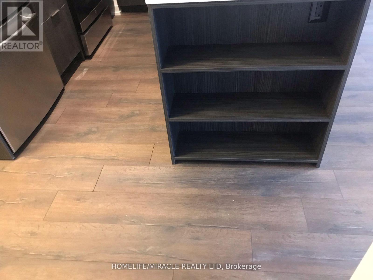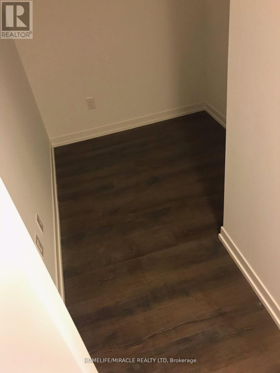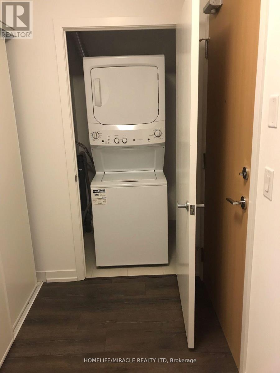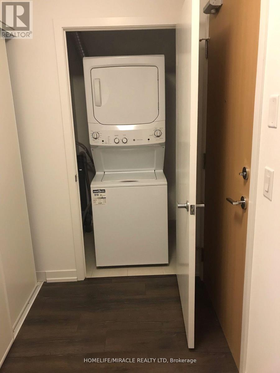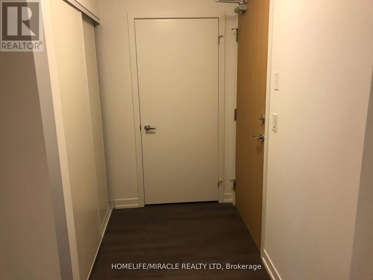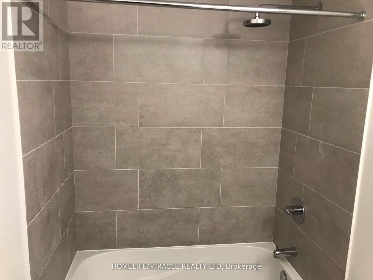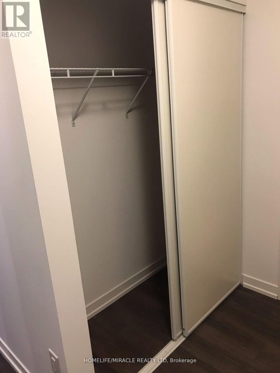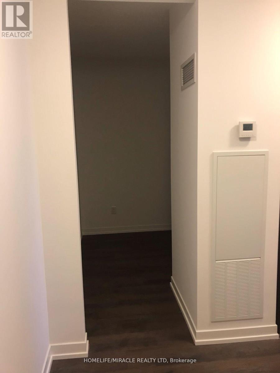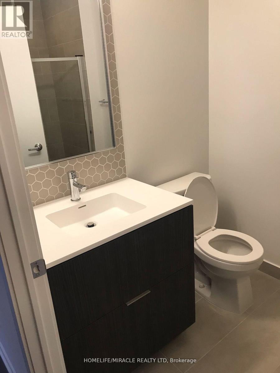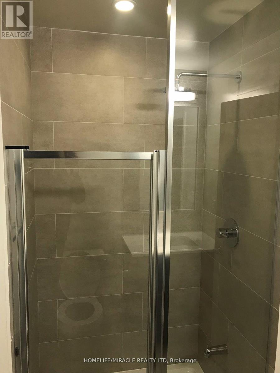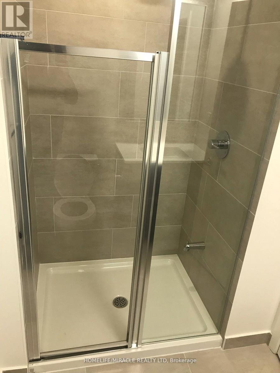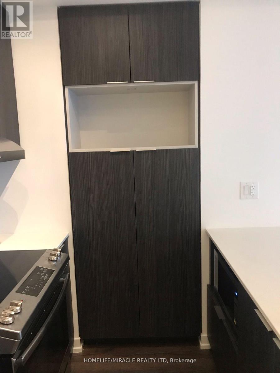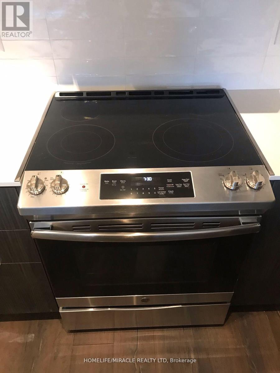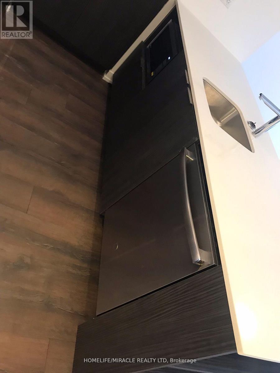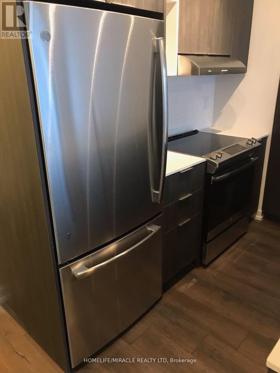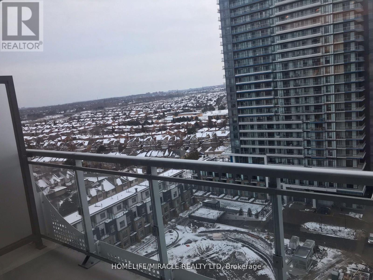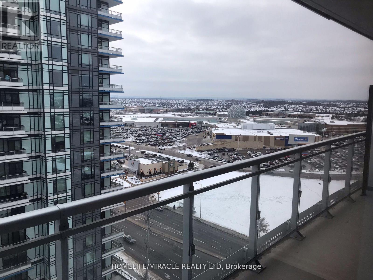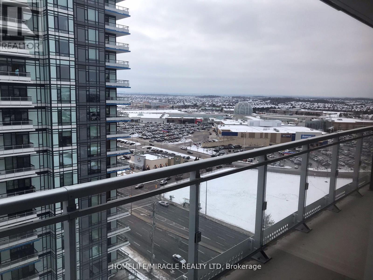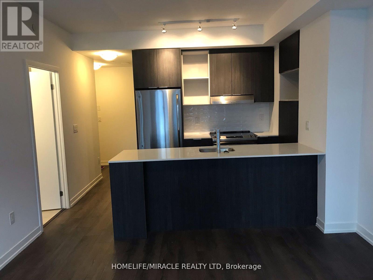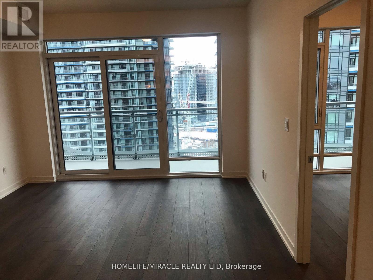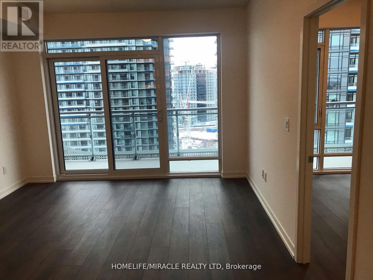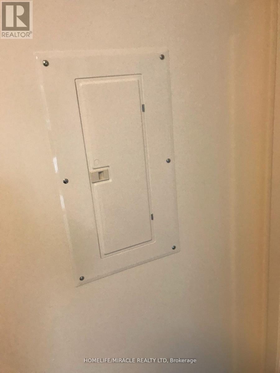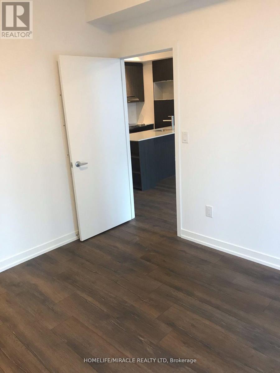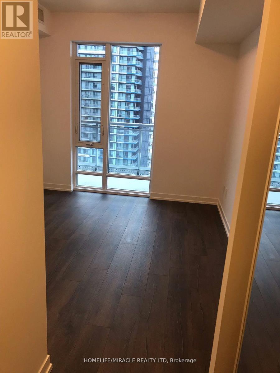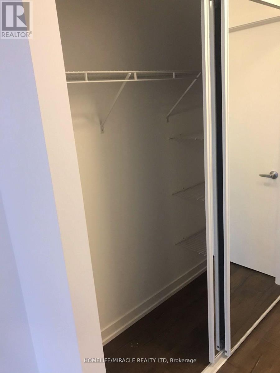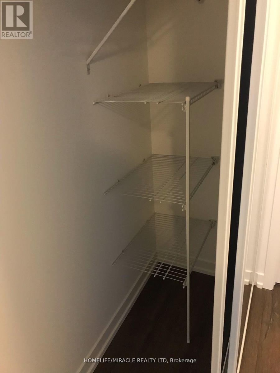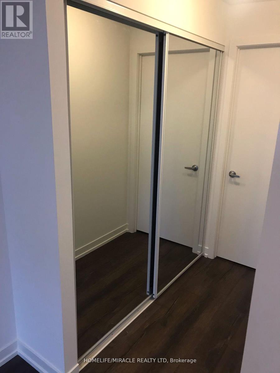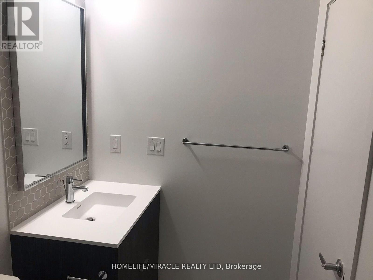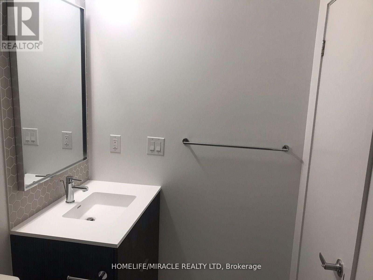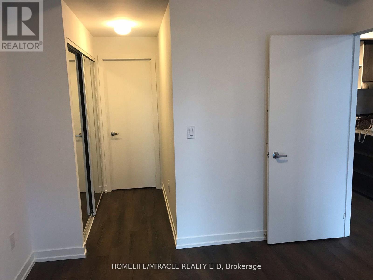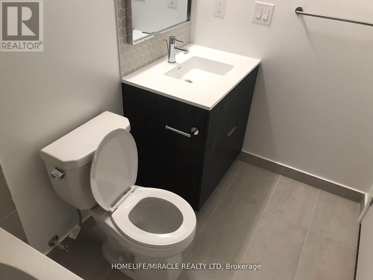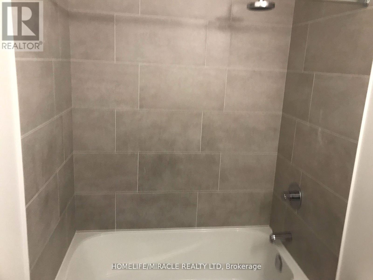1303 - 2520 Eglinton Avenue W Mississauga, Ontario L5M 0Y4
$569,000Maintenance, Heat, Water, Common Area Maintenance, Insurance, Parking
$484.67 Monthly
Maintenance, Heat, Water, Common Area Maintenance, Insurance, Parking
$484.67 MonthlyBeautiful and spacious one bedroom + den unit available in the prime location. Open with tons of natural lighting. Beautiful Kitchen with dining/living area, storage, 6 appliances-stainless steel fridge, stove, dishwasher, microwave along with stackable washer, dryer located in its own laundry area. unit has easy access to the gym, sports center, entertainment area and long views across the city. Centrally located at Erin Mills & Eglinton Across from major mall, shopping area, hospital, highways and public transportation. Comes with its own underground parking, locker for extra storage, window coverings. Chargers for electric vehicles are available to purchase from the company. **** EXTRAS **** Easy access to large mall, hospital, schools, gym and sports area, huge balcony overlooking children play area. parking and easily accessible to highways. Basketball court and pets friendly. (id:27910)
Property Details
| MLS® Number | W8268132 |
| Property Type | Single Family |
| Community Name | Erin Mills |
| AmenitiesNearBy | Hospital, Park, Place Of Worship, Public Transit, Schools |
| CommunityFeatures | Pet Restrictions, Community Centre |
| Features | Balcony |
| ParkingSpaceTotal | 1 |
| PoolType | Indoor Pool |
Building
| BathroomTotal | 2 |
| BedroomsAboveGround | 1 |
| BedroomsBelowGround | 1 |
| BedroomsTotal | 2 |
| Amenities | Security/concierge, Exercise Centre, Party Room, Visitor Parking, Storage - Locker |
| Appliances | Dishwasher, Dryer, Refrigerator, Stove, Washer, Window Coverings |
| CoolingType | Central Air Conditioning |
| ExteriorFinish | Concrete |
| FlooringType | Hardwood |
| HeatingFuel | Natural Gas |
| HeatingType | Forced Air |
| Type | Apartment |
Parking
| Underground |
Land
| Acreage | No |
| LandAmenities | Hospital, Park, Place Of Worship, Public Transit, Schools |
Rooms
| Level | Type | Length | Width | Dimensions |
|---|---|---|---|---|
| Main Level | Bedroom | 3.4 m | 3 m | 3.4 m x 3 m |
| Main Level | Den | 2.8 m | 1.8 m | 2.8 m x 1.8 m |
| Main Level | Living Room | 4.2 m | 3.7 m | 4.2 m x 3.7 m |
| Main Level | Kitchen | 3.4 m | 2.6 m | 3.4 m x 2.6 m |
| Main Level | Bathroom | Measurements not available | ||
| Main Level | Bathroom | Measurements not available | ||
| Main Level | Laundry Room | Measurements not available |

