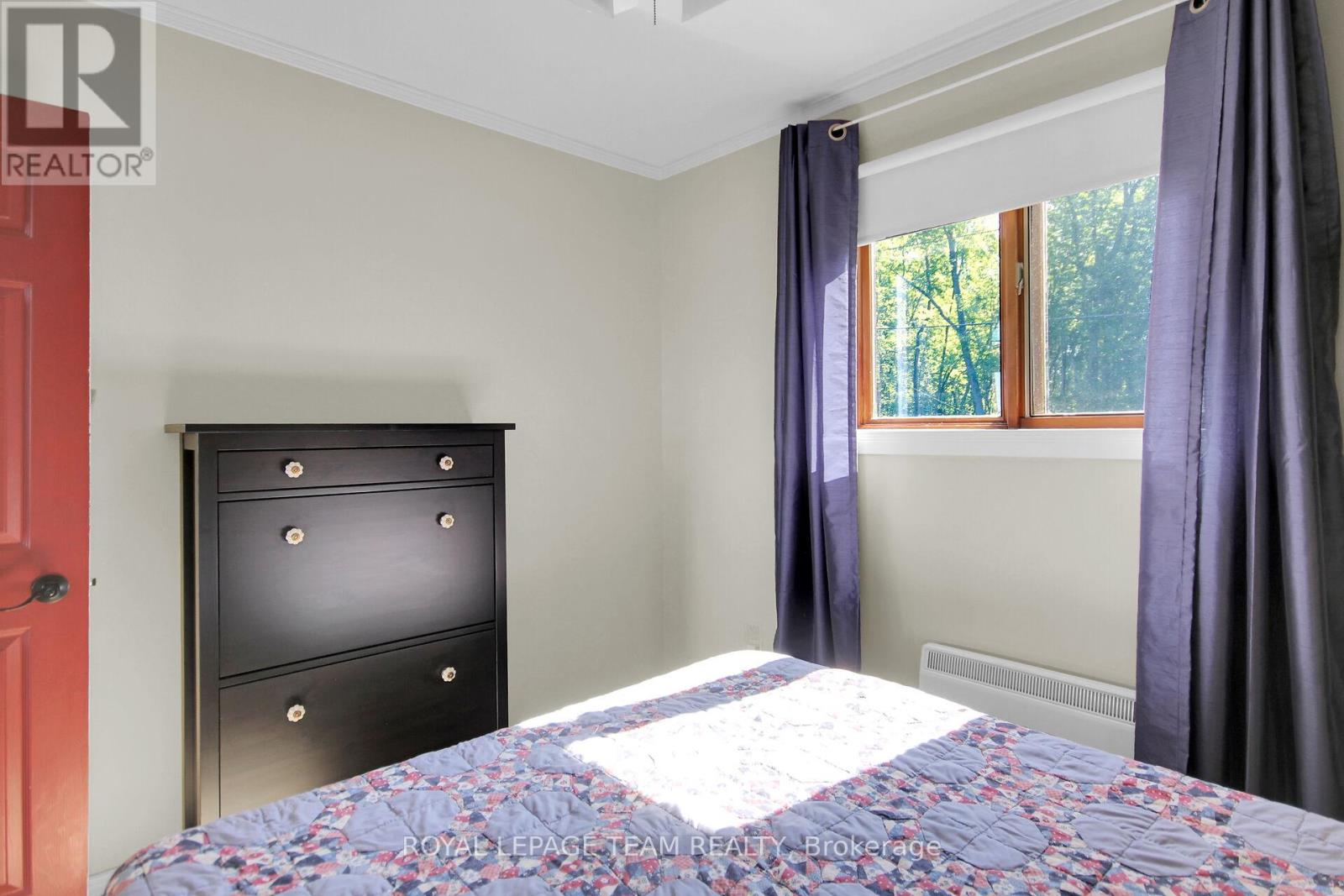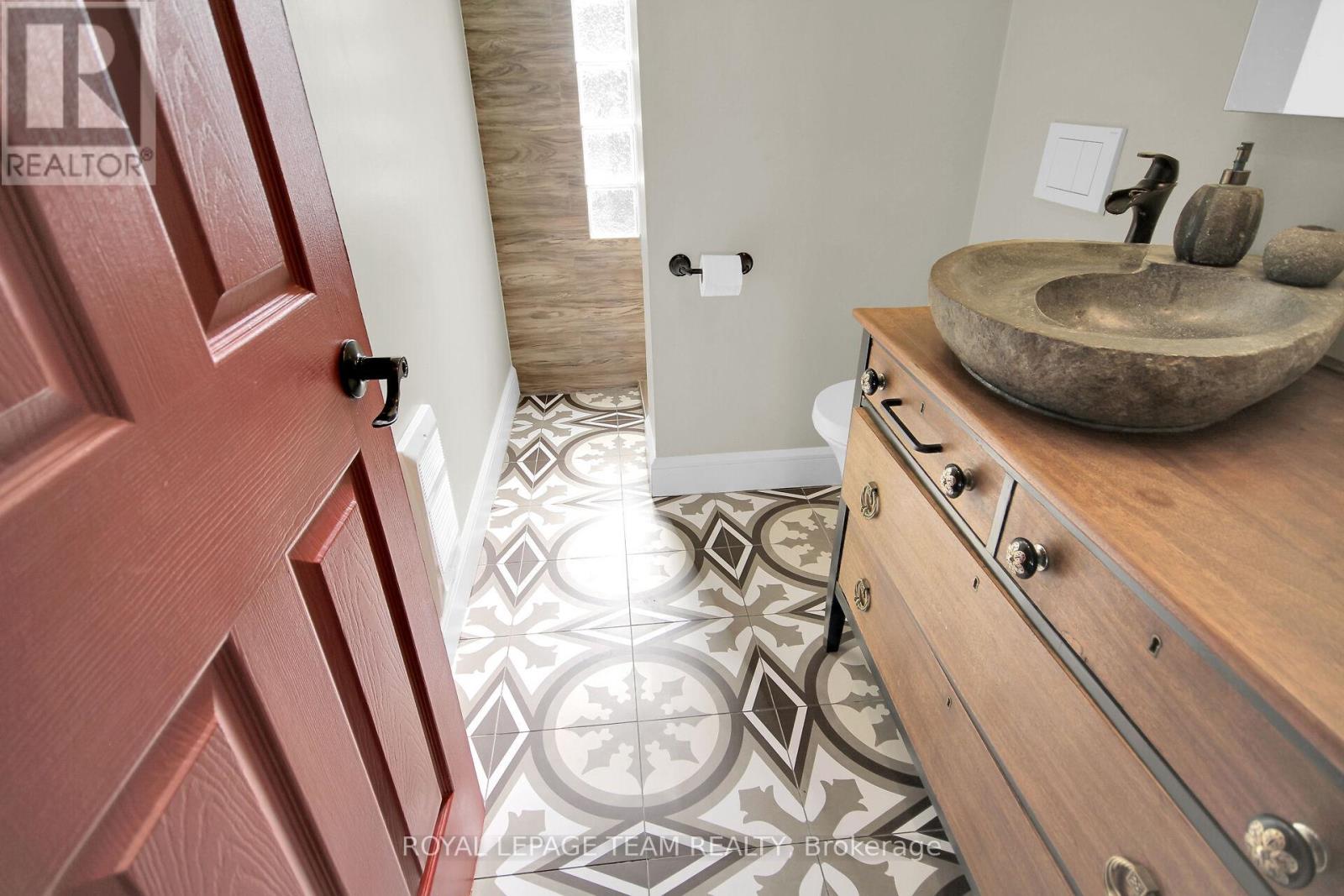1303 Hilly Lane S North Grenville, Ontario K0G 1J0
$719,000
Welcome to your dream riverfront retreat! Locaed on the Rideau River, this stunning 3-bedroom, 1-bathroom home offers the perfect blend of nature & convenience, located just 30 minutes from downtown. Designed for year-round living, this four-season home boasts cathedral ceilings & an abundance of windows, flooding the space with natural light & showcasing breathtaking river views. The open-concept layout is perfect for entertaining, featuring a spacious living area, modern kitchen, & cozy fireplace. Step outside to enjoy your private deck & hot tub, ideal for morning coffee or evening sunsets. Add in a cute, cozy bunkie for additional sleep space, a garden shed, plus a storage shed. Plenty of outdoor decking where you can find a space all your own. The holding tank is very large (13,500 litres) and as a result, only requires pumping approx. 1-2x per year. Information on file pertaining to the ability to install a septic system and a garage/workshop. Whether you're seeking tranquility or easy access to urban amenities, this home offers it all. Don't miss your chance to own this riverfront gem! (id:28469)
Property Details
| MLS® Number | X12030289 |
| Property Type | Single Family |
| Community Name | 802 - North Grenville Twp (Kemptville East) |
| Amenities Near By | Golf Nearby, Marina |
| Equipment Type | Propane Tank, Water Heater - Electric |
| Features | Level |
| Parking Space Total | 10 |
| Rental Equipment Type | Propane Tank, Water Heater - Electric |
| Structure | Deck, Dock |
| View Type | View Of Water, Direct Water View |
| Water Front Type | Waterfront |
Building
| Bathroom Total | 1 |
| Bedrooms Above Ground | 3 |
| Bedrooms Total | 3 |
| Amenities | Fireplace(s) |
| Appliances | Hot Tub, Water Treatment, Dishwasher, Dryer, Stove, Washer, Water Softener, Refrigerator |
| Architectural Style | Bungalow |
| Construction Style Attachment | Detached |
| Cooling Type | Window Air Conditioner |
| Exterior Finish | Wood |
| Fireplace Present | Yes |
| Fireplace Total | 1 |
| Foundation Type | Wood/piers |
| Heating Fuel | Electric |
| Heating Type | Baseboard Heaters |
| Stories Total | 1 |
| Size Interior | 0 - 699 Ft2 |
| Type | House |
| Utility Water | Drilled Well |
Parking
| No Garage |
Land
| Access Type | Year-round Access, Private Docking |
| Acreage | No |
| Land Amenities | Golf Nearby, Marina |
| Sewer | Holding Tank |
| Size Depth | 207 Ft ,2 In |
| Size Frontage | 80 Ft ,4 In |
| Size Irregular | 80.4 X 207.2 Ft ; 0 |
| Size Total Text | 80.4 X 207.2 Ft ; 0 |
| Zoning Description | Res - Waterfront |
Rooms
| Level | Type | Length | Width | Dimensions |
|---|---|---|---|---|
| Main Level | Living Room | 5.02 m | 3.75 m | 5.02 m x 3.75 m |
| Main Level | Dining Room | 4.74 m | 3.35 m | 4.74 m x 3.35 m |
| Main Level | Kitchen | 3.83 m | 3.2 m | 3.83 m x 3.2 m |
| Main Level | Primary Bedroom | 3.91 m | 3.65 m | 3.91 m x 3.65 m |
| Main Level | Bedroom | 3.04 m | 2.74 m | 3.04 m x 2.74 m |
| Main Level | Bedroom | 3.81 m | 2.99 m | 3.81 m x 2.99 m |


















































