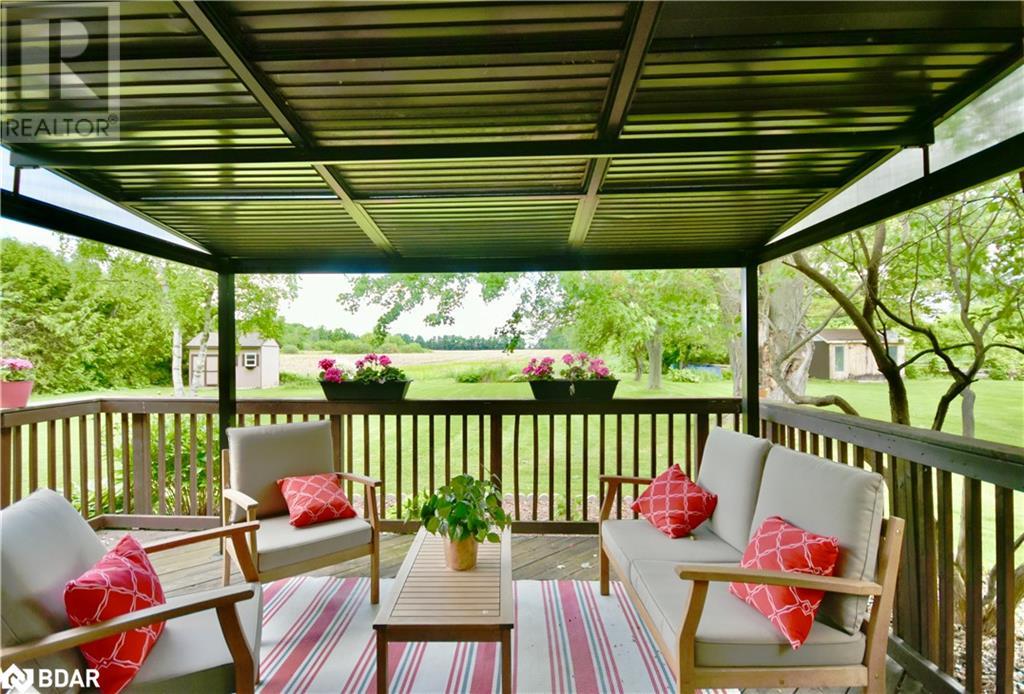4 Bedroom
2 Bathroom
1863 sqft
Central Air Conditioning
Forced Air
Landscaped
$929,900
Experience the charm and space of a 4-level backsplit home surrounded by picturesque farmland. Nestled on a 1/2 acre lot with expansive views of hundreds of acres, this large home offers over 1850+ square feet of above-ground living space. The home features hardwood floors throughout and a bright, spacious entryway. The large principal rooms include an eat-in kitchen, a formal dining room, and a sitting room off the kitchen. The ground-level living room/den has walk-out access to a beautiful yard with a deck and a large awning for shade. Recent updates include a newer roof, front and back doors, eavestroughs with gutter guards, most windows, and a high-efficiency furnace. Despite the garage door’s appearance, it’s a true 3-car garage. The side entry offers excellent in-law suite potential for additional income. Enjoy cozy evenings by the wood fireplace and relax in your private sauna. This turn-key home combines the best of rural serenity with modern amenities. (id:27910)
Property Details
|
MLS® Number
|
40602216 |
|
Property Type
|
Single Family |
|
Amenities Near By
|
Beach, Park, Shopping |
|
Community Features
|
Quiet Area |
|
Features
|
Country Residential |
|
Parking Space Total
|
11 |
Building
|
Bathroom Total
|
2 |
|
Bedrooms Above Ground
|
3 |
|
Bedrooms Below Ground
|
1 |
|
Bedrooms Total
|
4 |
|
Appliances
|
Dryer, Refrigerator, Sauna, Stove, Washer |
|
Basement Development
|
Partially Finished |
|
Basement Type
|
Partial (partially Finished) |
|
Construction Style Attachment
|
Detached |
|
Cooling Type
|
Central Air Conditioning |
|
Exterior Finish
|
Brick |
|
Fixture
|
Ceiling Fans |
|
Half Bath Total
|
1 |
|
Heating Fuel
|
Natural Gas |
|
Heating Type
|
Forced Air |
|
Size Interior
|
1863 Sqft |
|
Type
|
House |
|
Utility Water
|
Drilled Well |
Parking
Land
|
Acreage
|
No |
|
Land Amenities
|
Beach, Park, Shopping |
|
Landscape Features
|
Landscaped |
|
Sewer
|
Septic System |
|
Size Depth
|
200 Ft |
|
Size Frontage
|
95 Ft |
|
Size Total Text
|
Under 1/2 Acre |
|
Zoning Description
|
Agricultural |
Rooms
| Level |
Type |
Length |
Width |
Dimensions |
|
Second Level |
4pc Bathroom |
|
|
Measurements not available |
|
Second Level |
Bedroom |
|
|
11'4'' x 12'3'' |
|
Second Level |
Bedroom |
|
|
10'1'' x 9'9'' |
|
Second Level |
Primary Bedroom |
|
|
13'7'' x 9'1'' |
|
Basement |
Workshop |
|
|
15'11'' x 18'1'' |
|
Lower Level |
Recreation Room |
|
|
11'3'' x 25'1'' |
|
Lower Level |
2pc Bathroom |
|
|
Measurements not available |
|
Lower Level |
Bedroom |
|
|
10'4'' x 10'2'' |
|
Main Level |
Foyer |
|
|
6'5'' x 15'5'' |
|
Main Level |
Living Room |
|
|
11'8'' x 21'6'' |
|
Main Level |
Eat In Kitchen |
|
|
9'1'' x 24'7'' |












































