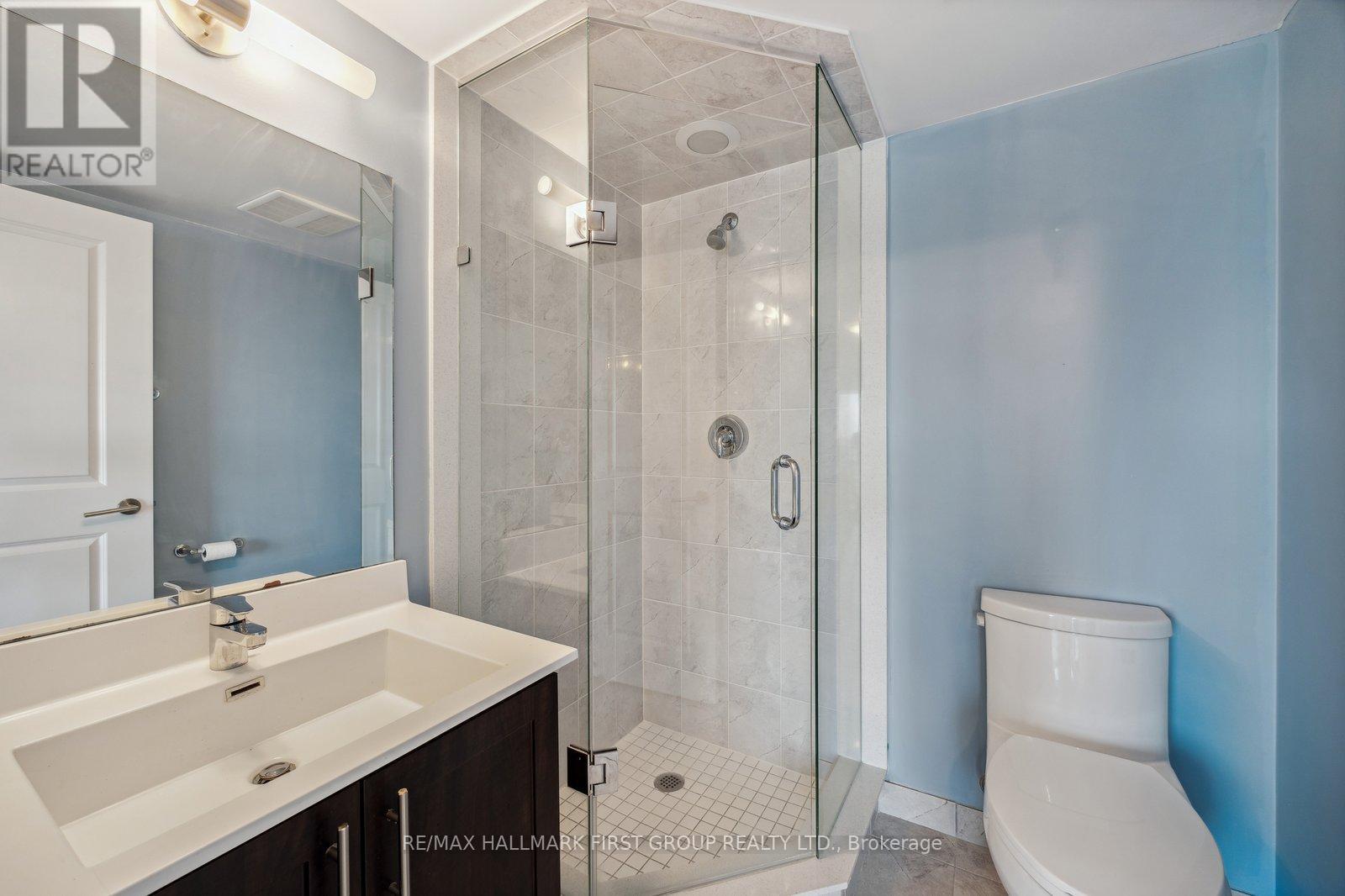3 Bedroom
2 Bathroom
Indoor Pool
Central Air Conditioning
Forced Air
$3,000 Monthly
Welcome to this stunning two-bedroom, two-bathroom condominium situated in a highly desirable building in an exceptional location. This unit offers unparalleled amenities and a spacious layout. Upon entering, you'll be immediately struck by the bright and immaculate interior, showcasing breathtaking views from nearly every room. The condo features laminate flooring throughout, complementing its modern, open-concept design flooded with natural light. The kitchen is equipped with stainless steel appliances, granite countertops, and a backsplash, seamlessly flowing into the dining area. The primary bedroom includes a walk-in closet and a four-piece ensuite bathroom. The second bedroom is generously sized and features a large window, ideal for use as a home office if desired. Residents can indulge in fantastic amenities such as a 24-hour security desk, pool, hot tub, and BBQ area perfect for relaxation. Located within walking distance of the Pickering GO Station, this building offers easy access to transportation. Additionally, it is conveniently close to Highway 401, Pickering Town Center, various dining options, Frenchman's Bay, and the Pickering Casino Resort. (id:27910)
Property Details
|
MLS® Number
|
E8486900 |
|
Property Type
|
Single Family |
|
Community Name
|
Bay Ridges |
|
Amenities Near By
|
Beach, Marina, Park, Place Of Worship, Public Transit |
|
Community Features
|
Pet Restrictions |
|
Features
|
Balcony |
|
Parking Space Total
|
1 |
|
Pool Type
|
Indoor Pool |
Building
|
Bathroom Total
|
2 |
|
Bedrooms Above Ground
|
2 |
|
Bedrooms Below Ground
|
1 |
|
Bedrooms Total
|
3 |
|
Amenities
|
Exercise Centre, Party Room |
|
Appliances
|
Dishwasher, Dryer, Microwave, Oven, Refrigerator, Washer |
|
Cooling Type
|
Central Air Conditioning |
|
Exterior Finish
|
Brick, Concrete |
|
Heating Fuel
|
Natural Gas |
|
Heating Type
|
Forced Air |
|
Type
|
Apartment |
Parking
Land
|
Acreage
|
No |
|
Land Amenities
|
Beach, Marina, Park, Place Of Worship, Public Transit |
Rooms
| Level |
Type |
Length |
Width |
Dimensions |
|
Main Level |
Living Room |
4.29 m |
3.05 m |
4.29 m x 3.05 m |
|
Main Level |
Kitchen |
3.84 m |
2.62 m |
3.84 m x 2.62 m |
|
Main Level |
Den |
2.05 m |
1.96 m |
2.05 m x 1.96 m |
|
Main Level |
Primary Bedroom |
3.48 m |
2.97 m |
3.48 m x 2.97 m |
|
Main Level |
Bedroom 2 |
3.02 m |
2.89 m |
3.02 m x 2.89 m |































