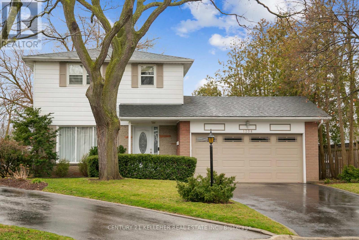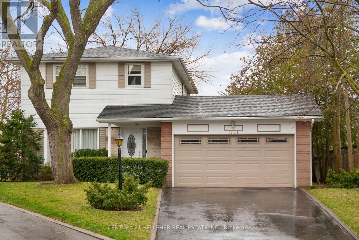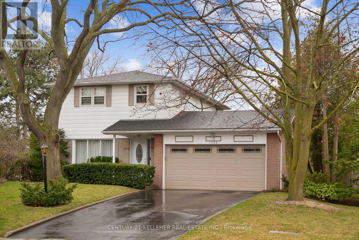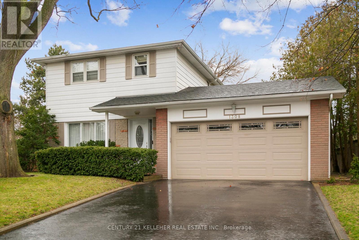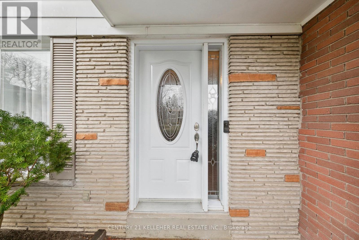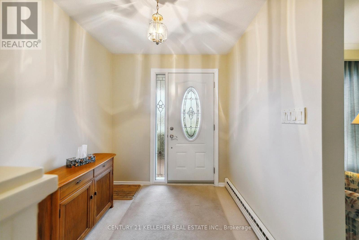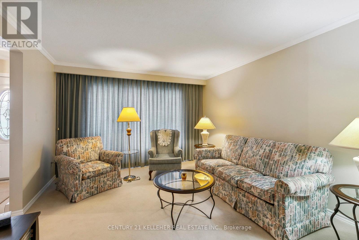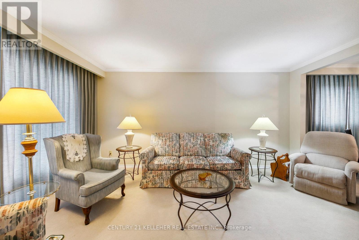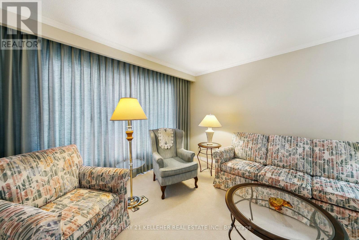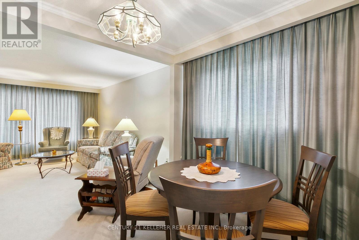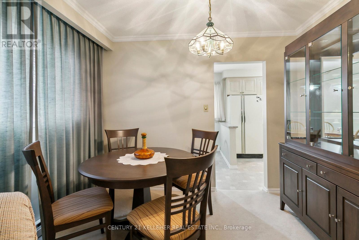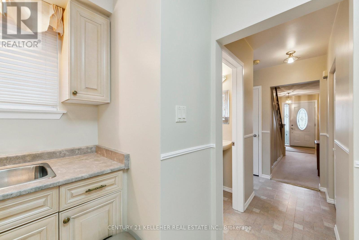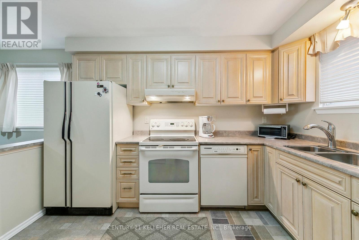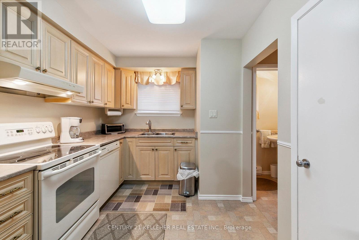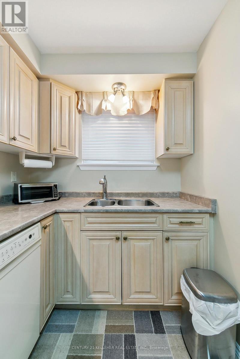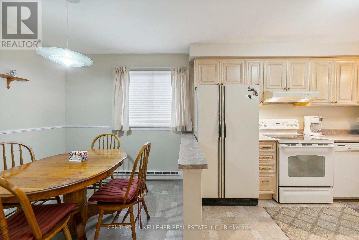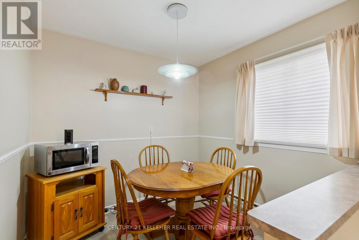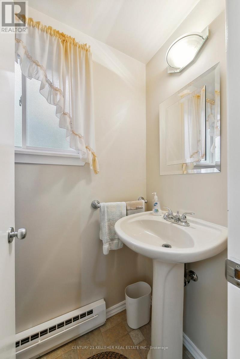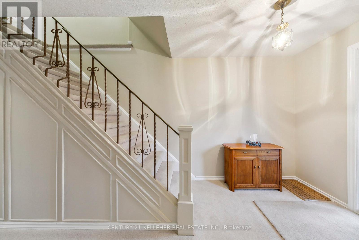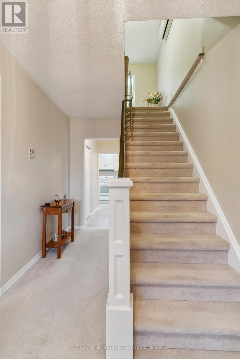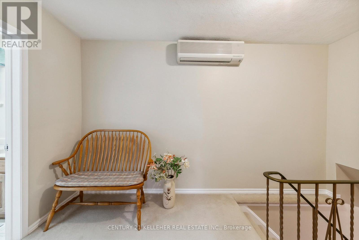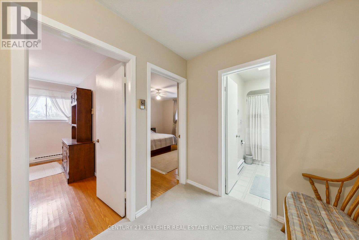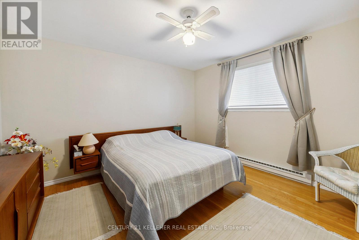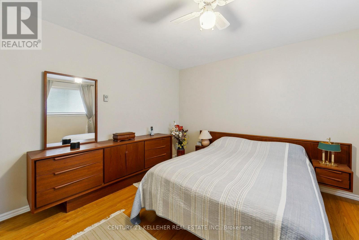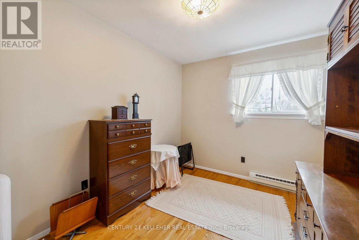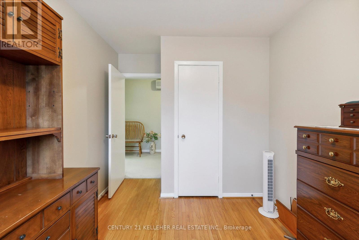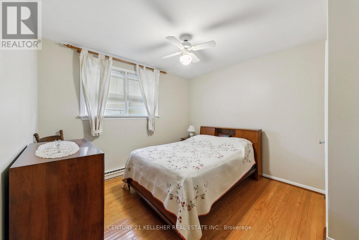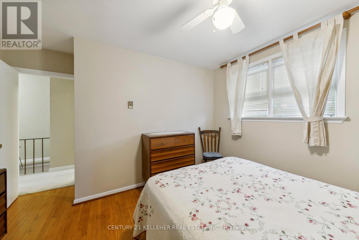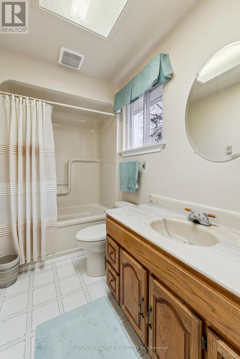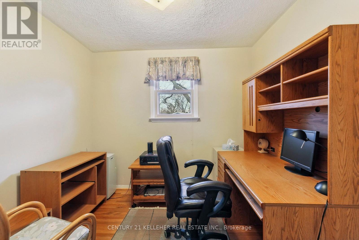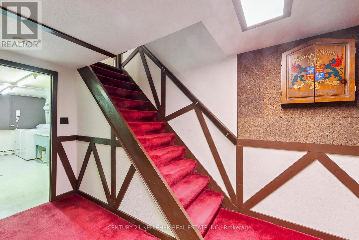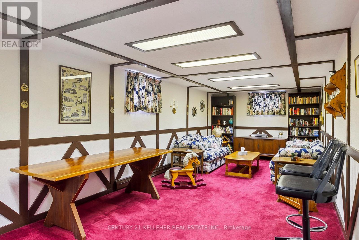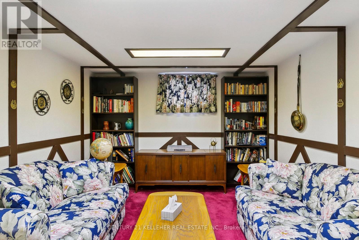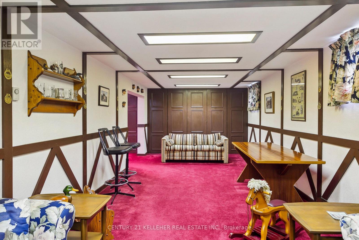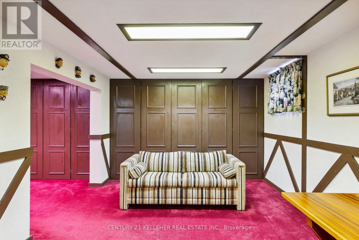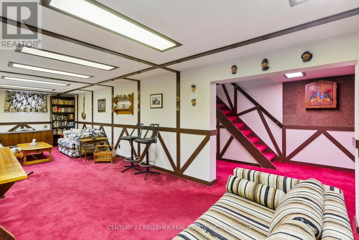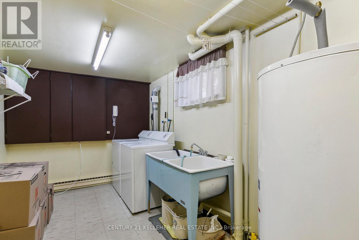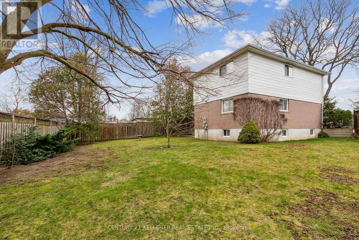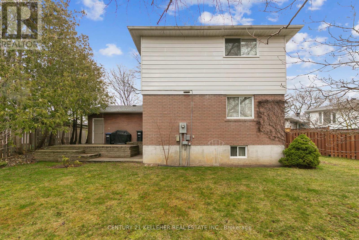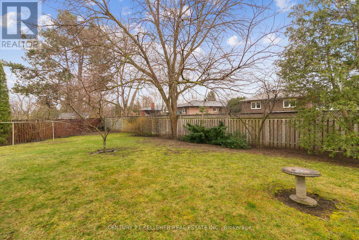4 Bedroom
2 Bathroom
Wall Unit
Baseboard Heaters
$1,399,900
Well Cared For Family Home Nestled on a Quiet Court in an Incredible Family Focused Neighbourhood on an Irregular Pie Shaped Lot in Lorne Park School District. Beautiful Family Home with Sizeable Principal Rooms has 4 Bedrooms and a Finished Lower Level Recreation Room. Highly Sought After Location with Walking Distance to Schools, Trails, Shops and Public Transportation. Minutes to Clarkson Go and QEW. Schedule Your Viewing and Start Envisioning your Future in this Beautiful Property. (id:27910)
Property Details
|
MLS® Number
|
W8223240 |
|
Property Type
|
Single Family |
|
Community Name
|
Clarkson |
|
Amenities Near By
|
Park, Place Of Worship, Public Transit, Schools |
|
Features
|
Cul-de-sac |
|
Parking Space Total
|
5 |
Building
|
Bathroom Total
|
2 |
|
Bedrooms Above Ground
|
4 |
|
Bedrooms Total
|
4 |
|
Basement Development
|
Finished |
|
Basement Type
|
N/a (finished) |
|
Construction Style Attachment
|
Detached |
|
Cooling Type
|
Wall Unit |
|
Exterior Finish
|
Aluminum Siding, Brick |
|
Heating Fuel
|
Electric |
|
Heating Type
|
Baseboard Heaters |
|
Stories Total
|
2 |
|
Type
|
House |
Parking
Land
|
Acreage
|
No |
|
Land Amenities
|
Park, Place Of Worship, Public Transit, Schools |
|
Size Irregular
|
43.34 X 108.65 Ft |
|
Size Total Text
|
43.34 X 108.65 Ft |
Rooms
| Level |
Type |
Length |
Width |
Dimensions |
|
Second Level |
Bedroom |
3.78 m |
4.01 m |
3.78 m x 4.01 m |
|
Second Level |
Bedroom 2 |
3.71 m |
4.01 m |
3.71 m x 4.01 m |
|
Second Level |
Bedroom 3 |
2.46 m |
3.68 m |
2.46 m x 3.68 m |
|
Second Level |
Bedroom 3 |
2.54 m |
2.72 m |
2.54 m x 2.72 m |
|
Second Level |
Bathroom |
2.62 m |
1.4 m |
2.62 m x 1.4 m |
|
Basement |
Family Room |
8.69 m |
3.15 m |
8.69 m x 3.15 m |
|
Main Level |
Living Room |
4.78 m |
3.58 m |
4.78 m x 3.58 m |
|
Main Level |
Dining Room |
2.49 m |
3.18 m |
2.49 m x 3.18 m |
|
Main Level |
Kitchen |
2.64 m |
3.43 m |
2.64 m x 3.43 m |
|
Main Level |
Eating Area |
2.64 m |
2.34 m |
2.64 m x 2.34 m |
|
Main Level |
Bathroom |
1.78 m |
0.89 m |
1.78 m x 0.89 m |
Utilities
|
Sewer
|
Installed |
|
Natural Gas
|
Installed |
|
Electricity
|
Installed |
|
Cable
|
Installed |

