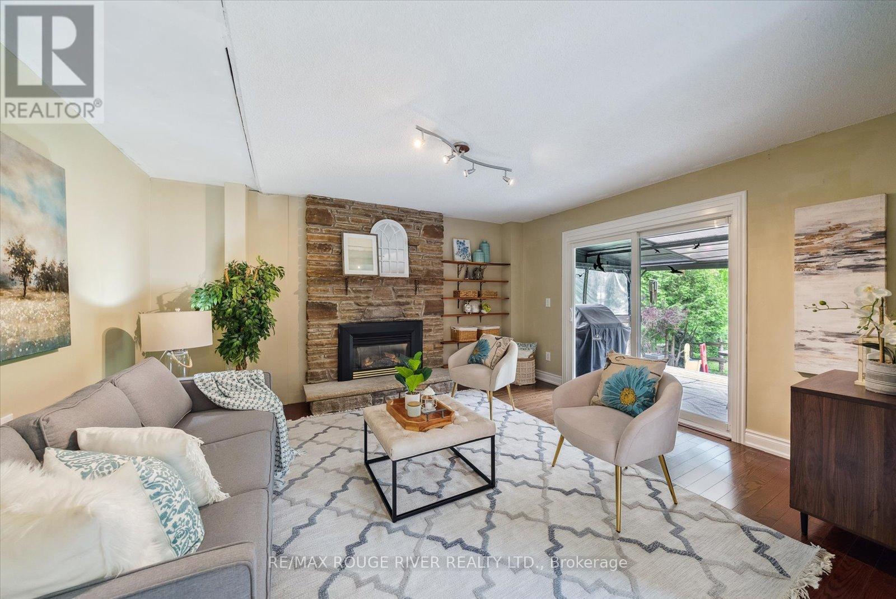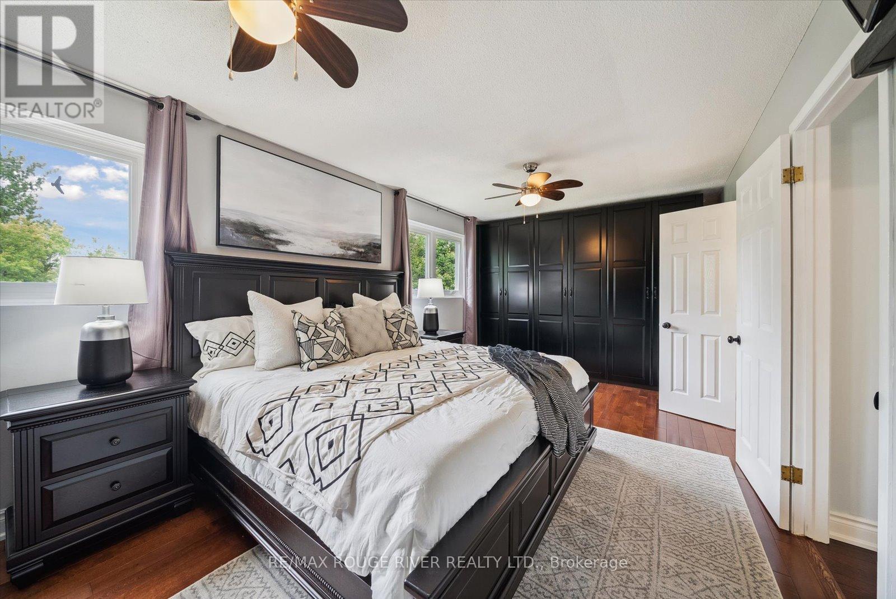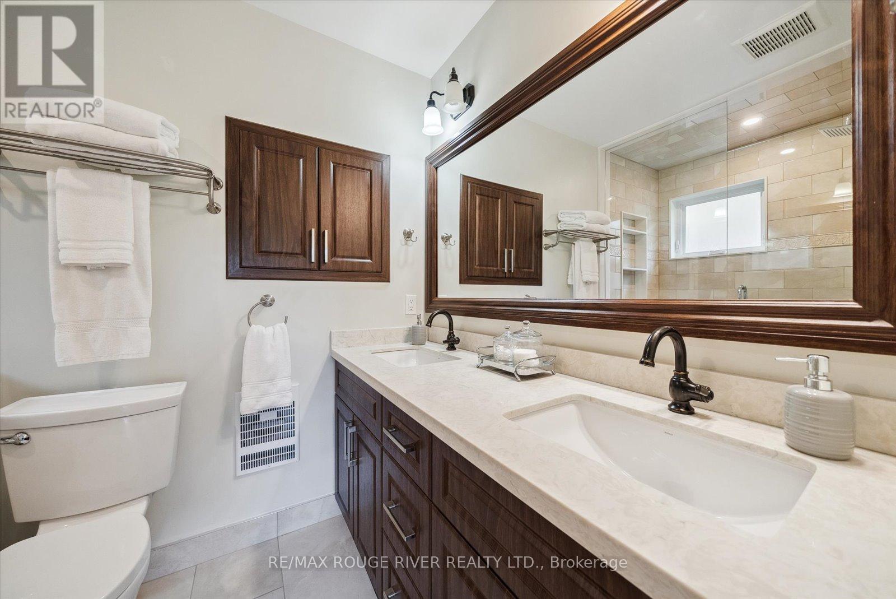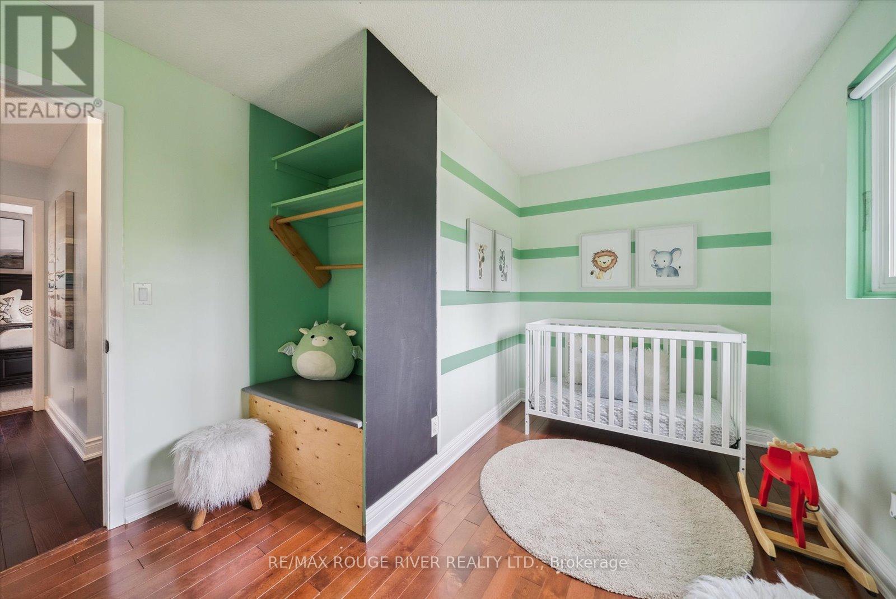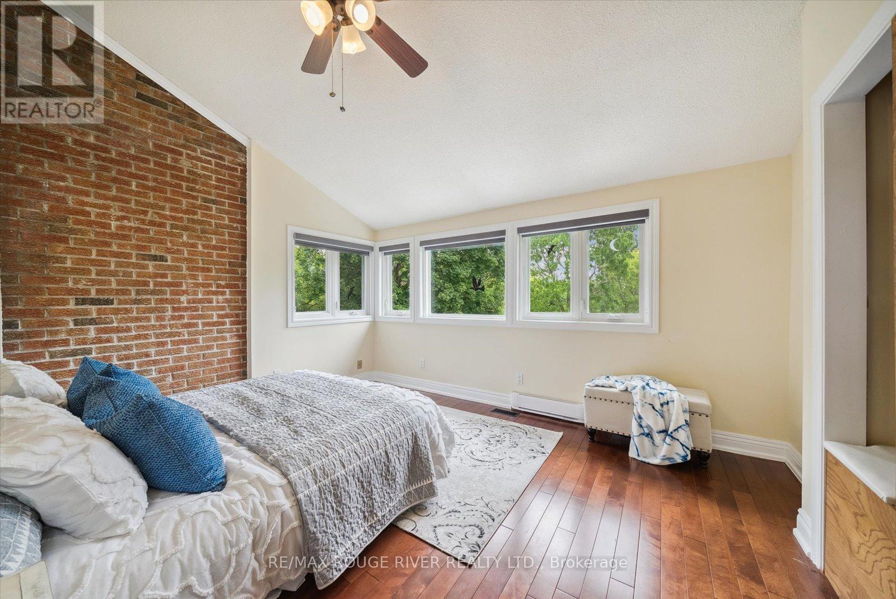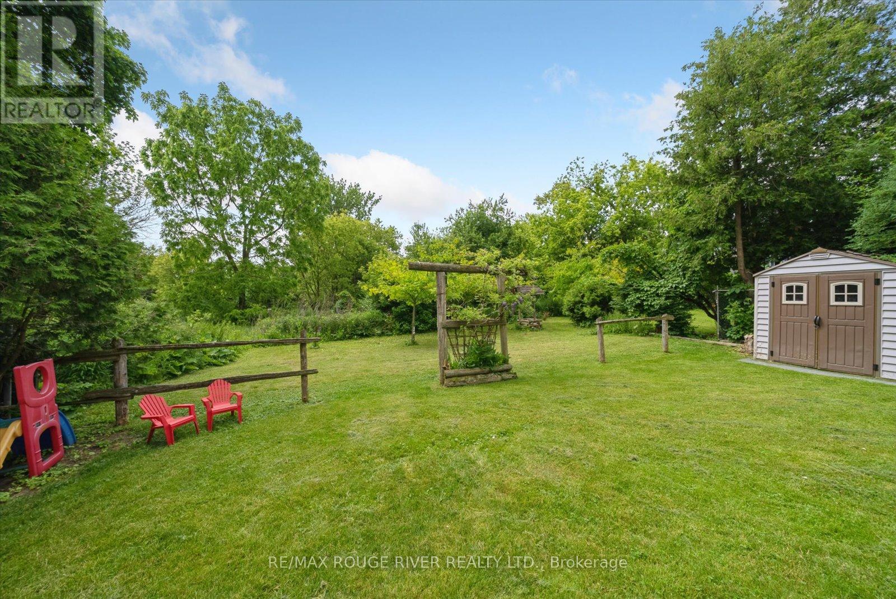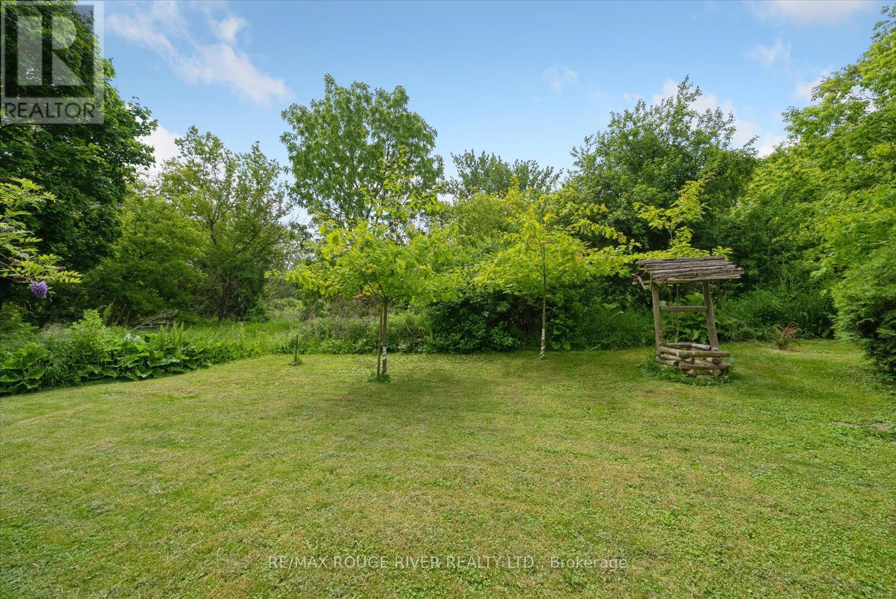5 Bedroom
4 Bathroom
Central Air Conditioning
Forced Air
$1,299,900
Welcome to the epitome of lakeside living in the coveted South Pickering's, Bay Ridges By the Lake! Featuring 4 +1 bedrooms and 4 bathrooms, this home is upgraded throughout with quality finishes and offers the perfect blend of comfort and functionality. The open concept main floor layout features hardwood floors in the living, dining and family room. The renovated kitchen (approx. 2019) is a chefs dream with high end appliances, plenty of cupboard space and a breakfast bar. Walk out from the family room to the deck which overlooks the gorgeous, private backyard which backs onto green space. The second floor boasts 4 generously sized bedrooms. The primary has a renovated 4 piece ensuite with a large glass shower. The spectacular second floor great room, perfect for a retreat for the kids or family movie nights, has a cathedral ceiling and 2 skylights allowing for ample natural light. The finished basement, with separate entrance has a kitchen, living room, bedroom and a 3 piece washroom. The basement is perfect for extra living space or an in-law suite. This home is literally around the corner from the beach and waterfront, Millennium Square, parks, trendy shops, restaurants, the canoe launch at Progress Frenchman's Bay Park, the marina and the waterfront trail. Walking distance to the GO train and schools. **** EXTRAS **** Siding, soffit, facia and eves trough 2017. Most windows 2012-2019. (id:27910)
Property Details
|
MLS® Number
|
E8437874 |
|
Property Type
|
Single Family |
|
Community Name
|
Bay Ridges |
|
Amenities Near By
|
Beach, Park, Place Of Worship |
|
Features
|
Cul-de-sac, Conservation/green Belt |
|
Parking Space Total
|
5 |
Building
|
Bathroom Total
|
4 |
|
Bedrooms Above Ground
|
4 |
|
Bedrooms Below Ground
|
1 |
|
Bedrooms Total
|
5 |
|
Appliances
|
Dishwasher, Dryer, Oven, Range, Refrigerator, Water Heater |
|
Basement Development
|
Finished |
|
Basement Features
|
Separate Entrance |
|
Basement Type
|
N/a (finished) |
|
Construction Style Attachment
|
Detached |
|
Cooling Type
|
Central Air Conditioning |
|
Exterior Finish
|
Brick, Vinyl Siding |
|
Foundation Type
|
Concrete |
|
Heating Fuel
|
Natural Gas |
|
Heating Type
|
Forced Air |
|
Stories Total
|
2 |
|
Type
|
House |
|
Utility Water
|
Municipal Water |
Parking
Land
|
Acreage
|
No |
|
Land Amenities
|
Beach, Park, Place Of Worship |
|
Sewer
|
Sanitary Sewer |
|
Size Irregular
|
50 X 96 Ft |
|
Size Total Text
|
50 X 96 Ft |
|
Surface Water
|
Lake/pond |
Rooms
| Level |
Type |
Length |
Width |
Dimensions |
|
Second Level |
Primary Bedroom |
6.39 m |
3.19 m |
6.39 m x 3.19 m |
|
Second Level |
Bedroom 2 |
3.79 m |
2.51 m |
3.79 m x 2.51 m |
|
Second Level |
Bedroom 3 |
4.21 m |
3.56 m |
4.21 m x 3.56 m |
|
Second Level |
Bedroom 4 |
3.2 m |
3.09 m |
3.2 m x 3.09 m |
|
Second Level |
Great Room |
7.11 m |
4.33 m |
7.11 m x 4.33 m |
|
Basement |
Bedroom |
4.77 m |
3.3 m |
4.77 m x 3.3 m |
|
Basement |
Family Room |
7.75 m |
3.06 m |
7.75 m x 3.06 m |
|
Basement |
Kitchen |
4.5 m |
2.06 m |
4.5 m x 2.06 m |
|
Main Level |
Kitchen |
4.9 m |
4.01 m |
4.9 m x 4.01 m |
|
Main Level |
Living Room |
3.94 m |
4.57 m |
3.94 m x 4.57 m |
|
Main Level |
Dining Room |
3.16 m |
3.57 m |
3.16 m x 3.57 m |
|
Main Level |
Family Room |
5.42 m |
3.17 m |
5.42 m x 3.17 m |












