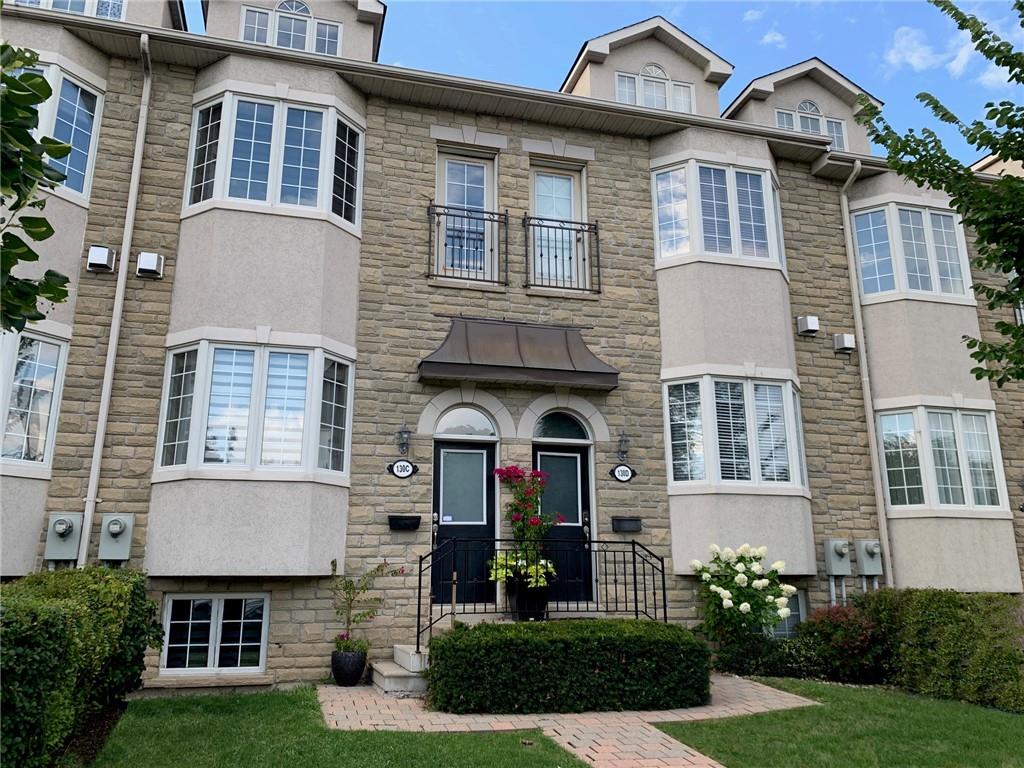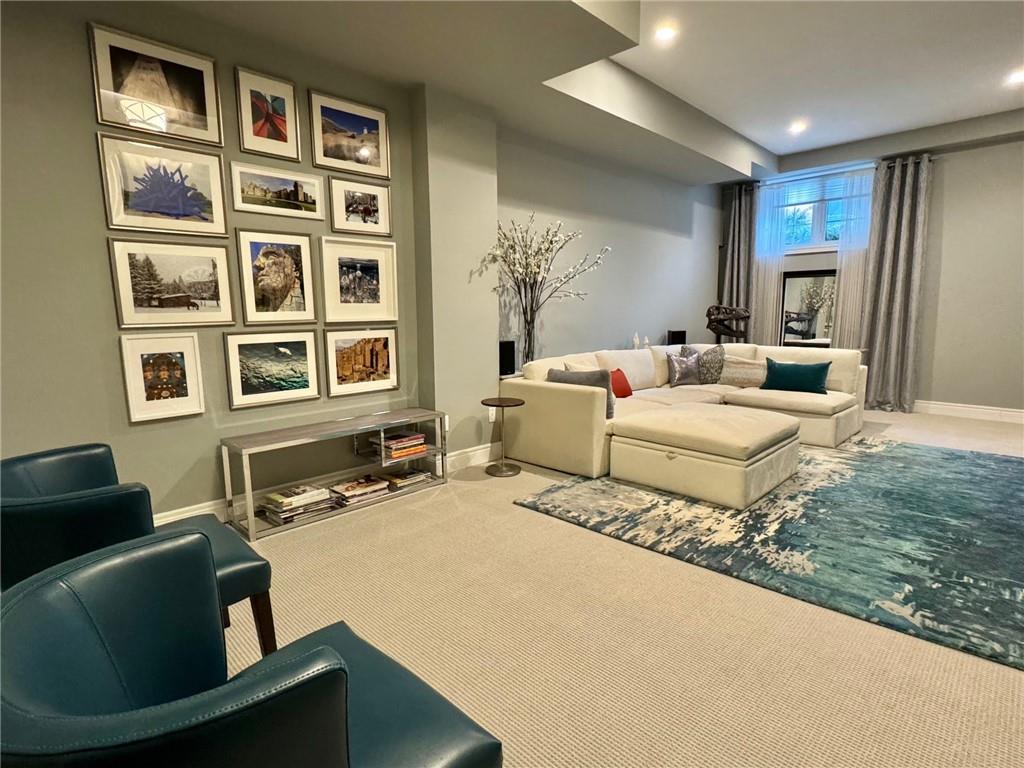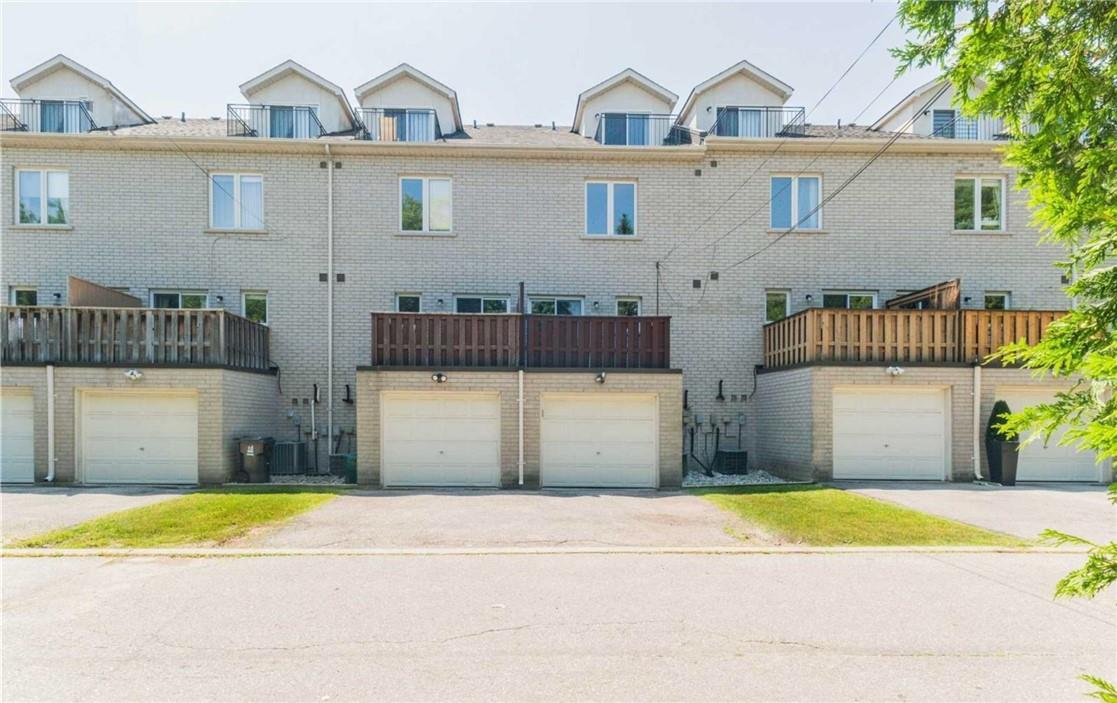3 Bedroom
3 Bathroom
2800 sqft
3 Level
Fireplace
Central Air Conditioning
Forced Air
$1,585,000Maintenance,
$165 Monthly
Situated in a highly desirable location steps from Yonge & Finch subway & buses, this luxury 2800 sq ft townhouse boasts 10 ft ceilings, even in the finished basement! The south-facing frontage bathes the interior with natural light adding to the spacious feel. Extras include plaster crown mouldings, generous sized bedrooms, stainless steel appliances, granite, skylight, a deck off the kitchen and a second rooftop deck with great views, 6’ Whirlpool tub in ensuite, new hardwood floors, custom built shelving unit, walk-in closet, gas fireplace, R/I central vac + alarm system & new A/C unit. There is potential to turn the basement into a rental suite if desired, with access through the garage. 2 parking spots. Close to excellent schools, parks, restaurants, several shopping malls, transit & hwy. Freehold townhouse with extremely low maintenance fees of $165/month and great neighbours! Ideal spot for those that like a quality-built, boutique style townhouse complex that feels like an intimate place to call home. (id:27910)
Property Details
|
MLS® Number
|
H4195919 |
|
Property Type
|
Single Family |
|
Amenities Near By
|
Golf Course, Hospital, Public Transit, Recreation, Schools |
|
Community Features
|
Community Centre |
|
Equipment Type
|
Water Heater |
|
Features
|
Park Setting, Southern Exposure, Treed, Wooded Area, Ravine, Park/reserve, Golf Course/parkland, Paved Driveway, Sump Pump, Automatic Garage Door Opener |
|
Parking Space Total
|
2 |
|
Rental Equipment Type
|
Water Heater |
Building
|
Bathroom Total
|
3 |
|
Bedrooms Above Ground
|
3 |
|
Bedrooms Total
|
3 |
|
Appliances
|
Dryer, Refrigerator, Stove, Washer, Window Coverings |
|
Architectural Style
|
3 Level |
|
Basement Development
|
Finished |
|
Basement Type
|
Full (finished) |
|
Construction Style Attachment
|
Attached |
|
Cooling Type
|
Central Air Conditioning |
|
Exterior Finish
|
Brick, Stone, Stucco |
|
Fireplace Fuel
|
Gas |
|
Fireplace Present
|
Yes |
|
Fireplace Type
|
Other - See Remarks |
|
Foundation Type
|
Block |
|
Heating Fuel
|
Natural Gas |
|
Heating Type
|
Forced Air |
|
Stories Total
|
3 |
|
Size Exterior
|
2800 Sqft |
|
Size Interior
|
2800 Sqft |
|
Type
|
Row / Townhouse |
|
Utility Water
|
Municipal Water |
Parking
|
Attached Garage
|
|
|
Inside Entry
|
|
Land
|
Acreage
|
No |
|
Land Amenities
|
Golf Course, Hospital, Public Transit, Recreation, Schools |
|
Sewer
|
Municipal Sewage System |
|
Size Depth
|
79 Ft |
|
Size Frontage
|
15 Ft |
|
Size Irregular
|
15.78 X 79.17 |
|
Size Total Text
|
15.78 X 79.17|under 1/2 Acre |
Rooms
| Level |
Type |
Length |
Width |
Dimensions |
|
Second Level |
4pc Bathroom |
|
|
Measurements not available |
|
Second Level |
Bedroom |
|
|
15' 7'' x 15' 4'' |
|
Second Level |
Bedroom |
|
|
17' 8'' x 15' 4'' |
|
Third Level |
5pc Ensuite Bath |
|
|
Measurements not available |
|
Third Level |
Primary Bedroom |
|
|
23' 0'' x 15' 4'' |
|
Sub-basement |
Laundry Room |
|
|
Measurements not available |
|
Sub-basement |
3pc Bathroom |
|
|
Measurements not available |
|
Sub-basement |
Family Room |
|
|
32' 8'' x 15' 4'' |
|
Ground Level |
Living Room |
|
|
36' 1'' x 15' 4'' |
|
Ground Level |
Dining Room |
|
|
36' 1'' x 15' 4'' |
|
Ground Level |
Eat In Kitchen |
|
|
20' 5'' x 14' 7'' |


























