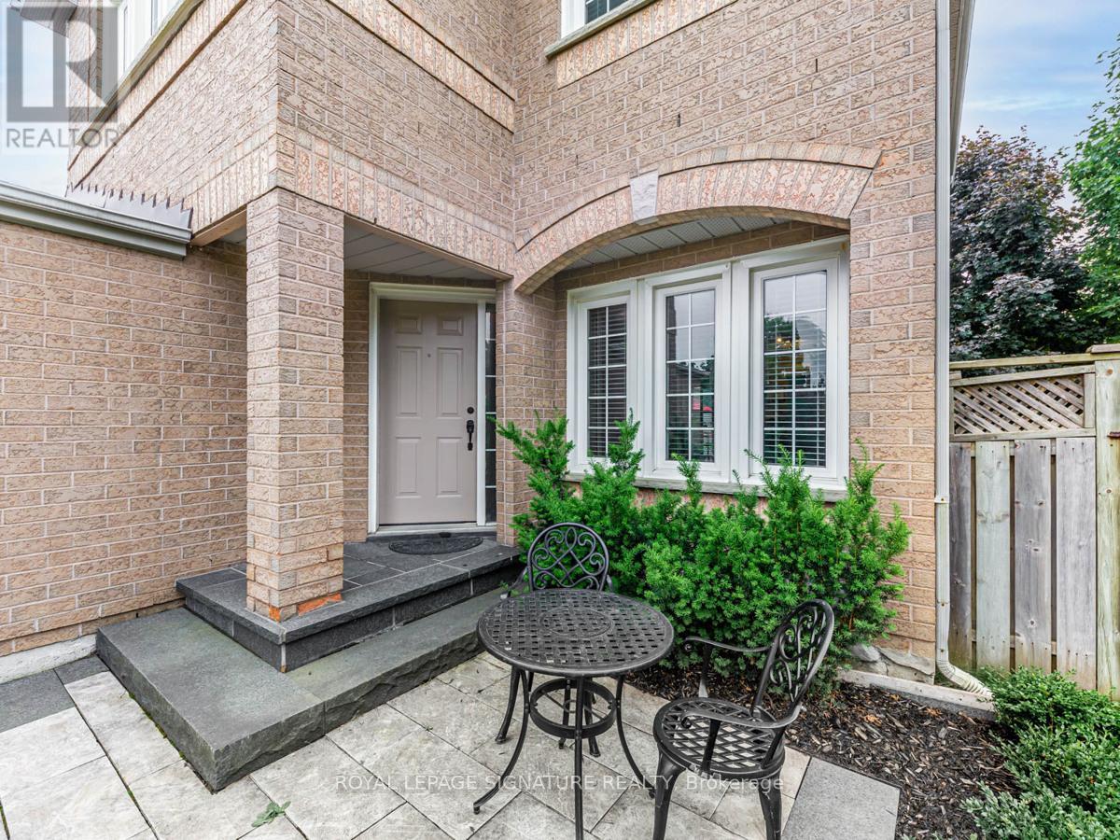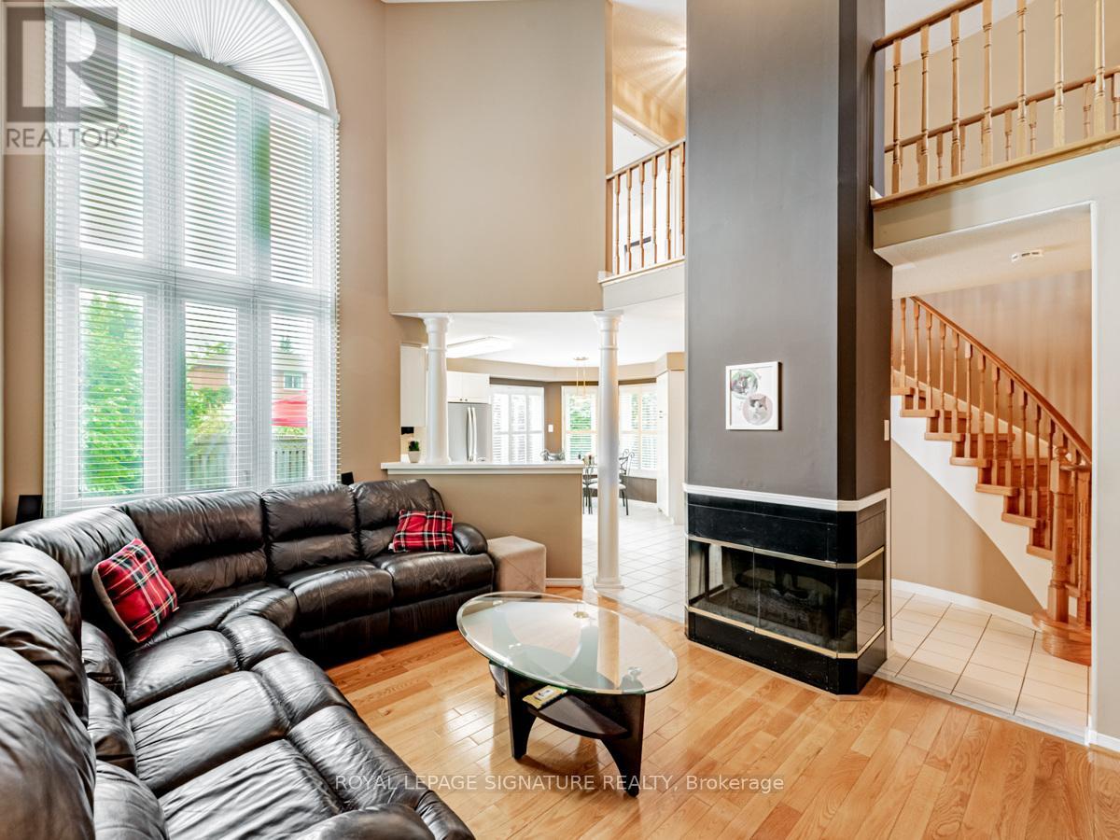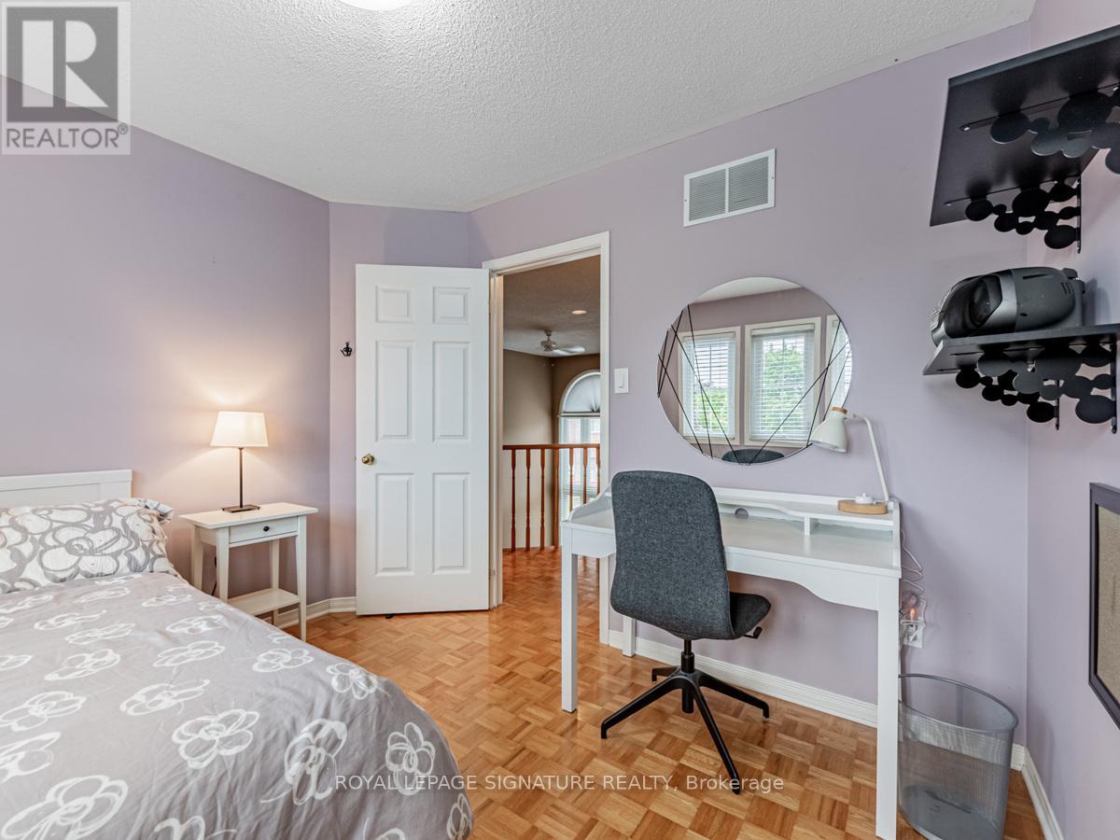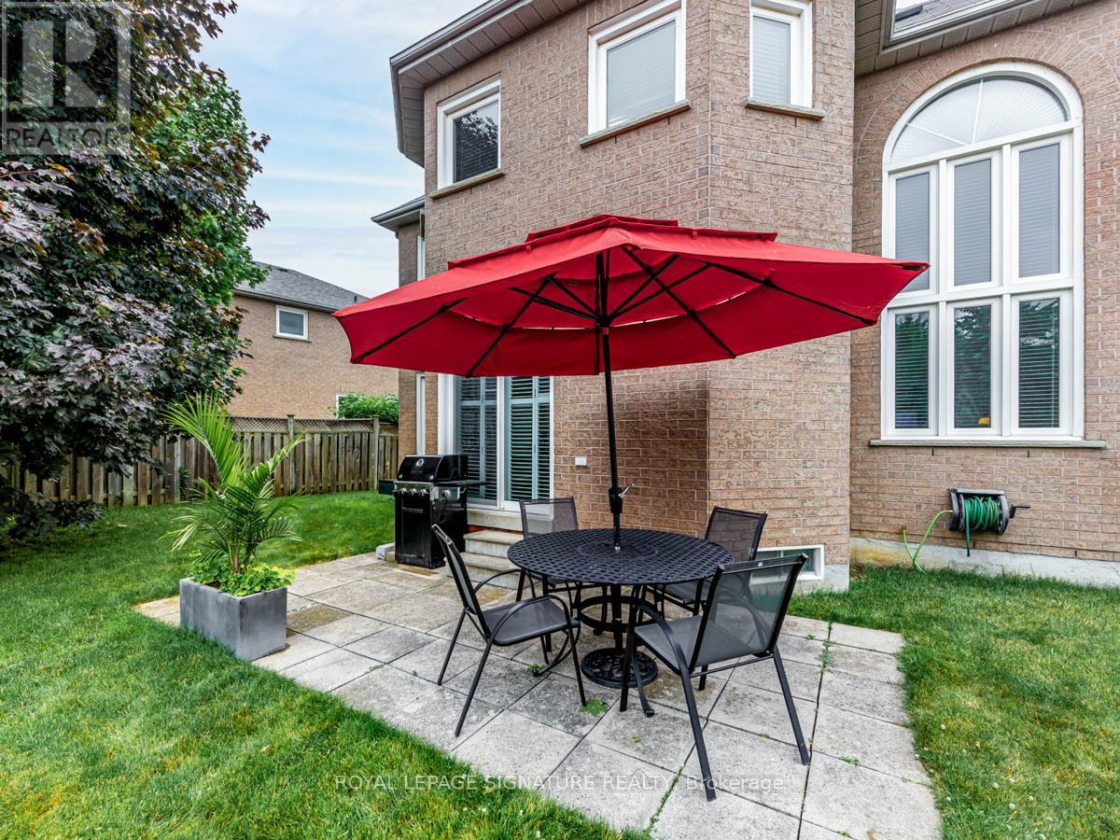4 Bedroom
3 Bathroom
Fireplace
Central Air Conditioning
Forced Air
$1,399,000
Beautifully Maintained and Manicured Custom Built Home On A Pie Shaped Pool Sized Lot. This Home is Spotless and Shows to Perfection . 16' Ceilings in Family Room with Hardwood Floors and 3 Sided Fireplace. Bright Eat In Kitchen with Built In Storage, Centre Island, Breakfast Bar, and Walk-Out to Rear Patio. Prime Bedroom has Double Door Entry with 4pc En-Suite w/ Separate Soak-er Tub and Walk In Closet. Bsmt has raised Flooring, Rec Room, Combined w/ Play Area, Separate Bedroom, Cold Storage Rm + Large Unspoiled Furnace Room w/ more storage. This Property is Nestled in a Quiet Low Traffic Street w/ West Exposure. (id:27910)
Property Details
|
MLS® Number
|
N8472666 |
|
Property Type
|
Single Family |
|
Community Name
|
Maple |
|
Amenities Near By
|
Hospital, Public Transit, Schools |
|
Parking Space Total
|
6 |
Building
|
Bathroom Total
|
3 |
|
Bedrooms Above Ground
|
3 |
|
Bedrooms Below Ground
|
1 |
|
Bedrooms Total
|
4 |
|
Appliances
|
Central Vacuum, Dishwasher, Dryer, Garage Door Opener, Microwave, Refrigerator, Stove, Washer, Window Coverings |
|
Basement Development
|
Finished |
|
Basement Type
|
N/a (finished) |
|
Construction Style Attachment
|
Detached |
|
Cooling Type
|
Central Air Conditioning |
|
Exterior Finish
|
Brick |
|
Fireplace Present
|
Yes |
|
Foundation Type
|
Unknown |
|
Heating Fuel
|
Natural Gas |
|
Heating Type
|
Forced Air |
|
Stories Total
|
2 |
|
Type
|
House |
|
Utility Water
|
Municipal Water |
Parking
Land
|
Acreage
|
No |
|
Land Amenities
|
Hospital, Public Transit, Schools |
|
Sewer
|
Sanitary Sewer |
|
Size Irregular
|
12.13 X 36.52 M ; 17.5 X 34 Pie Shaped Lot |
|
Size Total Text
|
12.13 X 36.52 M ; 17.5 X 34 Pie Shaped Lot |
Rooms
| Level |
Type |
Length |
Width |
Dimensions |
|
Second Level |
Primary Bedroom |
3.25 m |
4.93 m |
3.25 m x 4.93 m |
|
Second Level |
Bedroom 2 |
3 m |
3.12 m |
3 m x 3.12 m |
|
Second Level |
Bedroom 3 |
2.9 m |
2.59 m |
2.9 m x 2.59 m |
|
Basement |
Cold Room |
1.55 m |
1.09 m |
1.55 m x 1.09 m |
|
Basement |
Recreational, Games Room |
4.6 m |
4.8 m |
4.6 m x 4.8 m |
|
Ground Level |
Foyer |
3.1 m |
3.05 m |
3.1 m x 3.05 m |
|
Ground Level |
Kitchen |
4.37 m |
4.95 m |
4.37 m x 4.95 m |
|
Ground Level |
Living Room |
6.73 m |
2.97 m |
6.73 m x 2.97 m |
|
Ground Level |
Dining Room |
6.73 m |
2.97 m |
6.73 m x 2.97 m |
|
Ground Level |
Family Room |
5.13 m |
3.66 m |
5.13 m x 3.66 m |
|
Ground Level |
Laundry Room |
1.98 m |
2.29 m |
1.98 m x 2.29 m |






































