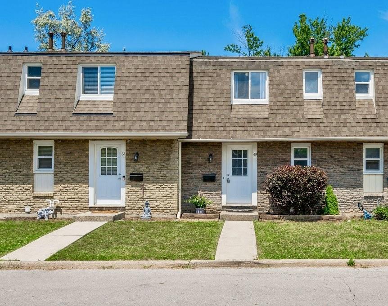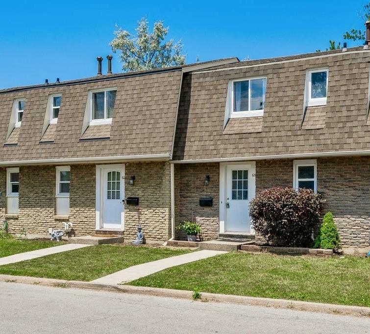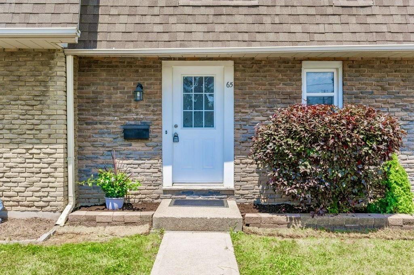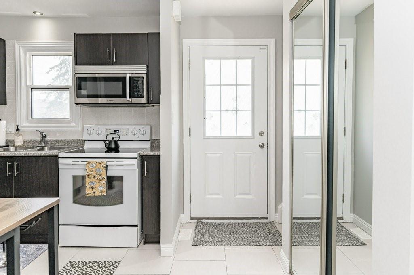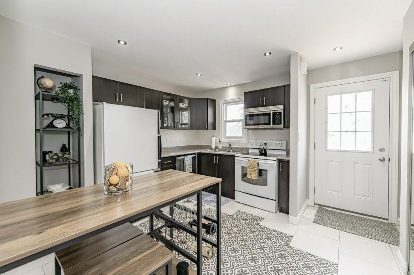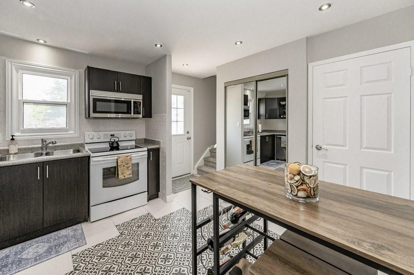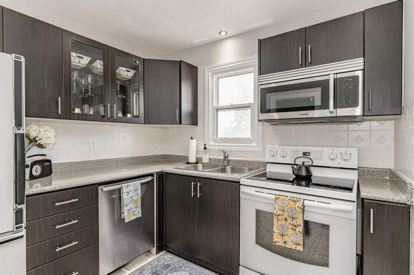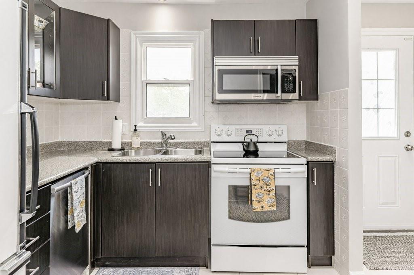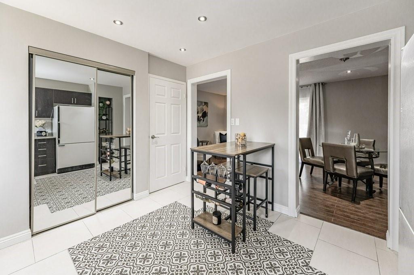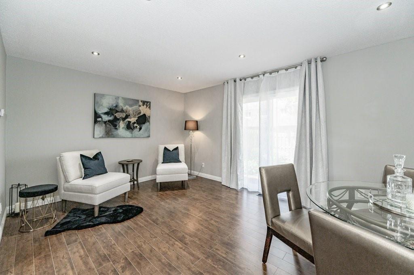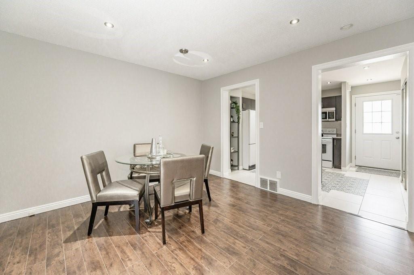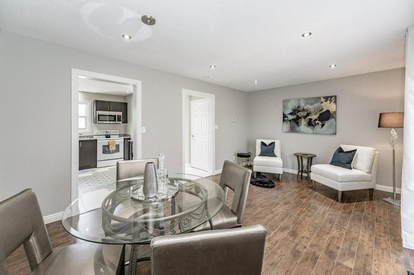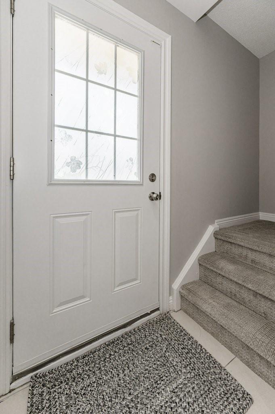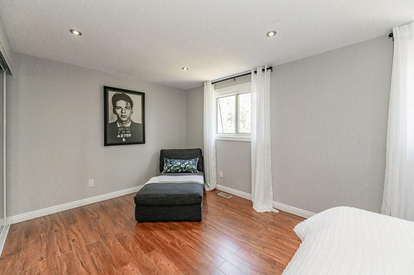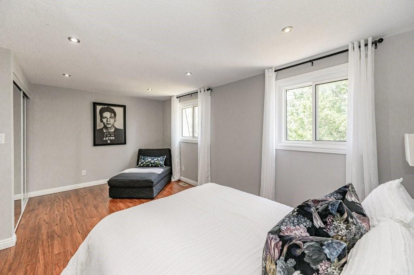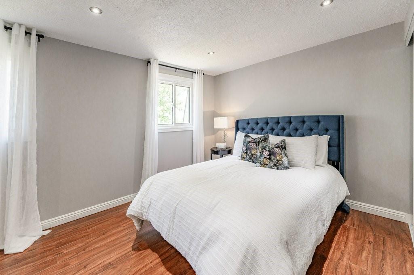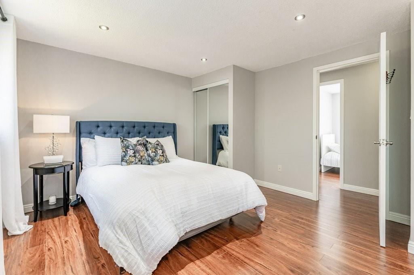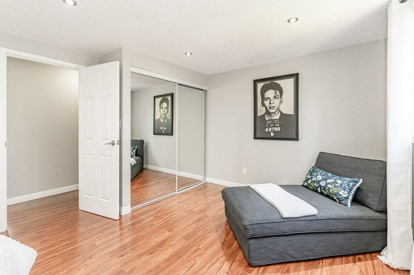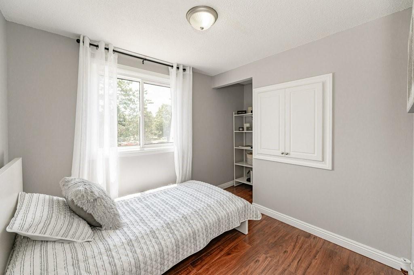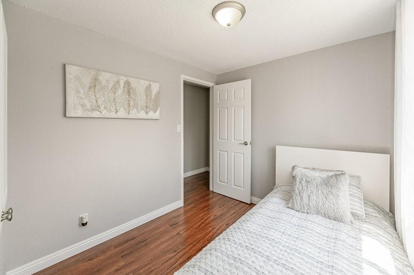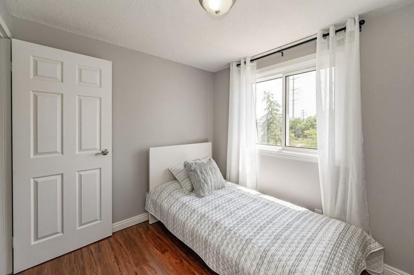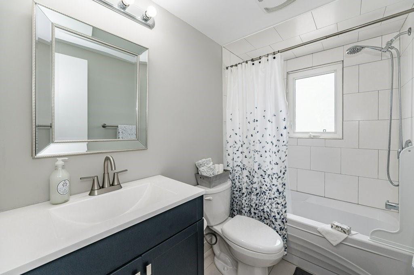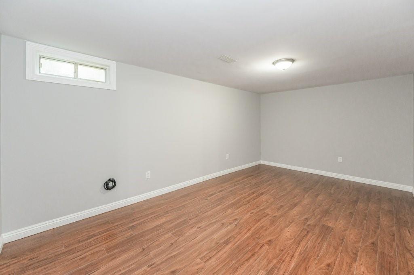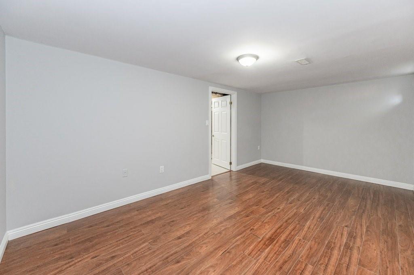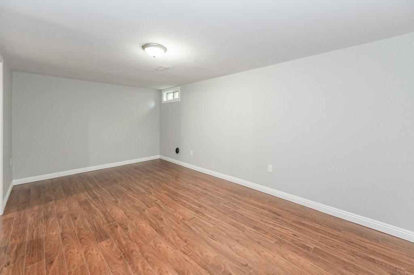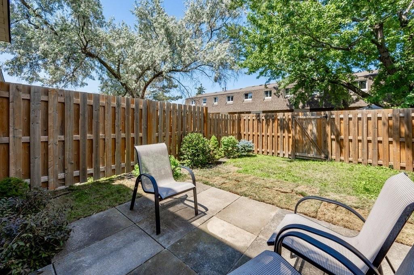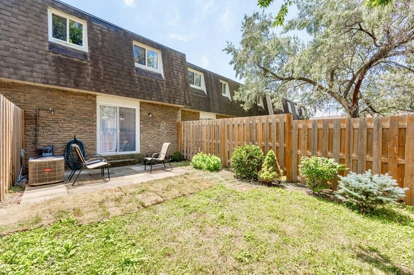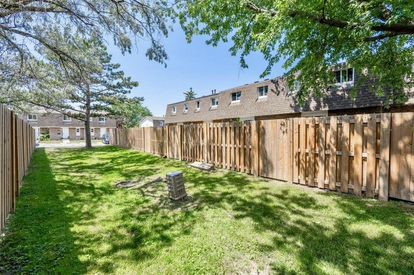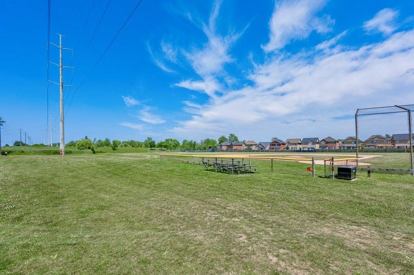3 Bedroom
1 Bathroom
948 sqft
2 Level
Central Air Conditioning
Forced Air
$428,500Maintenance,
$355 Monthly
This townhome property is move-in ready, 2023 renovations included carpet, professionally painted, bathroom, and landscaping. The main floor features an updated eat-in kitchen with ceramic tile, a large living room with laminate flooring, LED pot lights and a walk-out to a private fully fenced backyard and patio area. The upper level offers an oversized primary bedroom with 2 closets, complete with LED pot lights and 2 large windows. The second bedroom features a large window overlooking Rockwood Ave and ample storage. Lastly, the 4-piece bathroom was completely updated with a tile shower surround, vanity (23), faucet(23) and ceramic sink(23). The finished basement includes a large utility room with laundry and a den that can be used as a guest bedroom or a home office. Low condo fees include exterior maintenance including grass cutting, water, parking and building insurance. (id:27910)
Property Details
|
MLS® Number
|
H4190953 |
|
Property Type
|
Single Family |
|
Amenities Near By
|
Golf Course, Recreation, Schools |
|
Community Features
|
Community Centre |
|
Equipment Type
|
Water Heater |
|
Features
|
Park Setting, Southern Exposure, Park/reserve, Conservation/green Belt, Golf Course/parkland, Balcony, Paved Driveway, Level, Year Round Living |
|
Parking Space Total
|
1 |
|
Rental Equipment Type
|
Water Heater |
Building
|
Bathroom Total
|
1 |
|
Bedrooms Above Ground
|
2 |
|
Bedrooms Below Ground
|
1 |
|
Bedrooms Total
|
3 |
|
Appliances
|
Dishwasher, Dryer, Refrigerator, Stove, Washer, Range |
|
Architectural Style
|
2 Level |
|
Basement Development
|
Finished |
|
Basement Type
|
Full (finished) |
|
Constructed Date
|
1973 |
|
Construction Style Attachment
|
Attached |
|
Cooling Type
|
Central Air Conditioning |
|
Exterior Finish
|
Aluminum Siding, Brick |
|
Heating Fuel
|
Natural Gas |
|
Heating Type
|
Forced Air |
|
Stories Total
|
2 |
|
Size Exterior
|
948 Sqft |
|
Size Interior
|
948 Sqft |
|
Type
|
Row / Townhouse |
|
Utility Water
|
Municipal Water |
Parking
Land
|
Acreage
|
No |
|
Land Amenities
|
Golf Course, Recreation, Schools |
|
Sewer
|
Municipal Sewage System |
|
Size Irregular
|
X |
|
Size Total Text
|
X|under 1/2 Acre |
|
Soil Type
|
Loam |
|
Zoning Description
|
R3 |
Rooms
| Level |
Type |
Length |
Width |
Dimensions |
|
Second Level |
4pc Bathroom |
|
|
Measurements not available |
|
Second Level |
Bedroom |
|
|
8' 7'' x 8' 0'' |
|
Second Level |
Primary Bedroom |
|
|
17' 2'' x 11' 8'' |
|
Basement |
Utility Room |
|
|
14' 4'' x 12' 10'' |
|
Basement |
Bedroom |
|
|
16' 9'' x 9' 11'' |
|
Ground Level |
Kitchen |
|
|
11' 7'' x 12' 0'' |
|
Ground Level |
Living Room |
|
|
17' 6'' x 11' 7'' |

