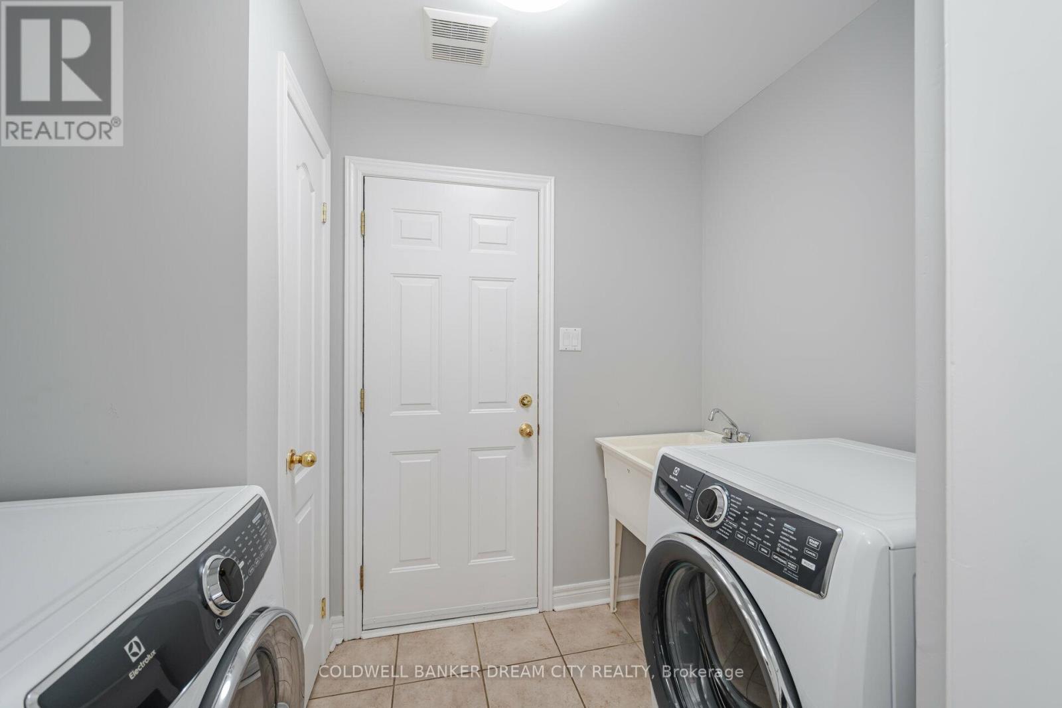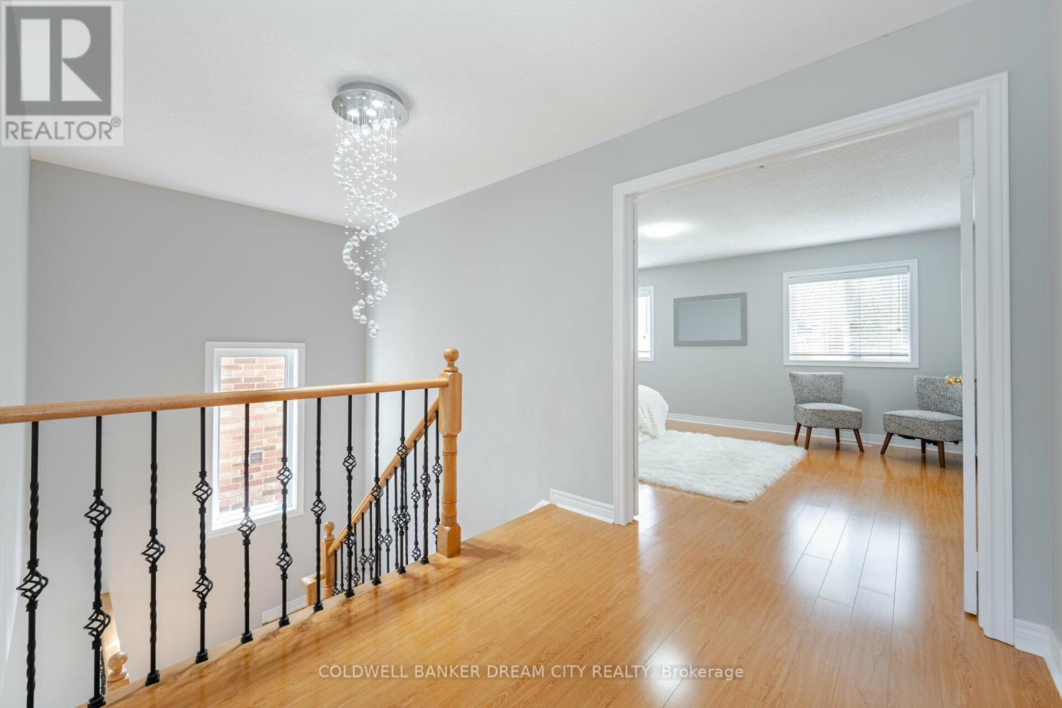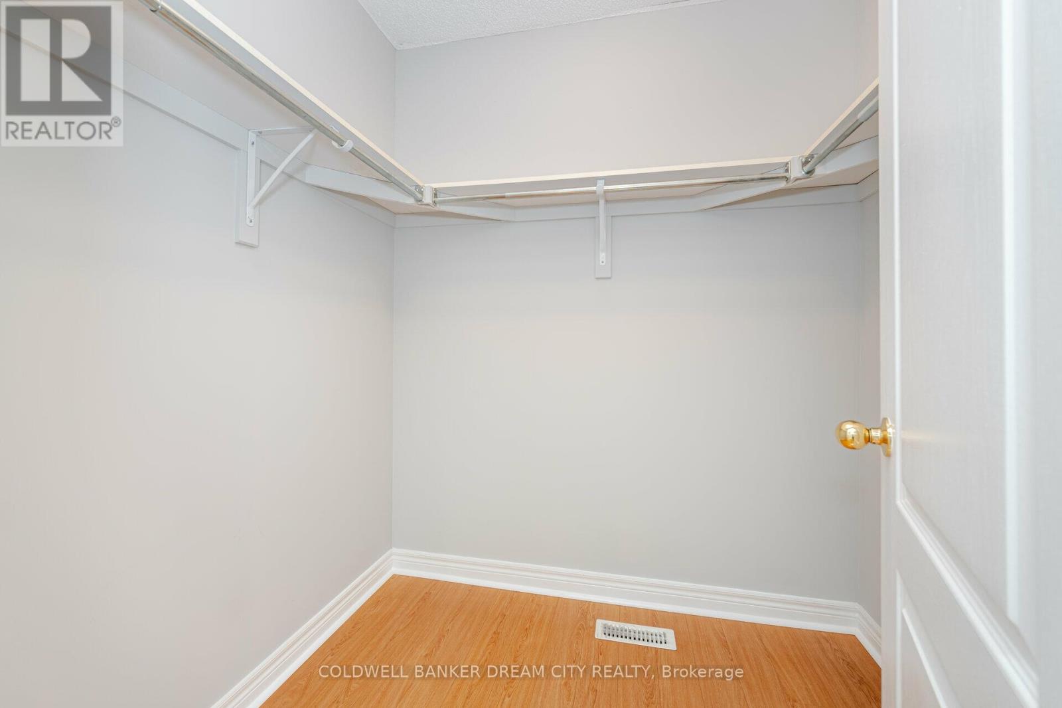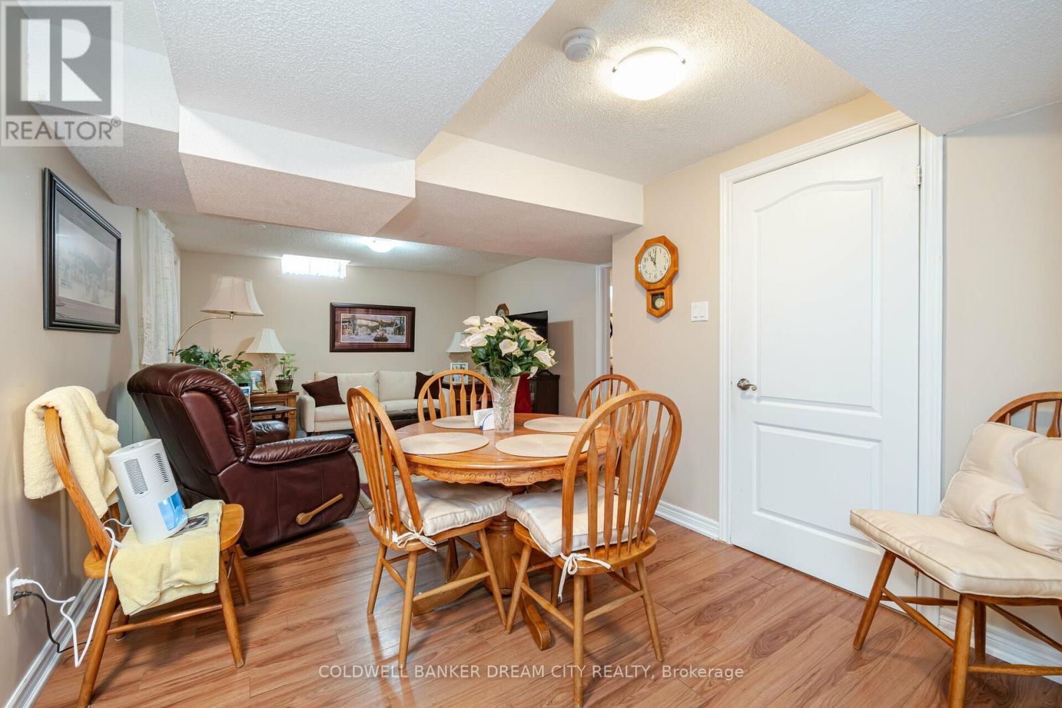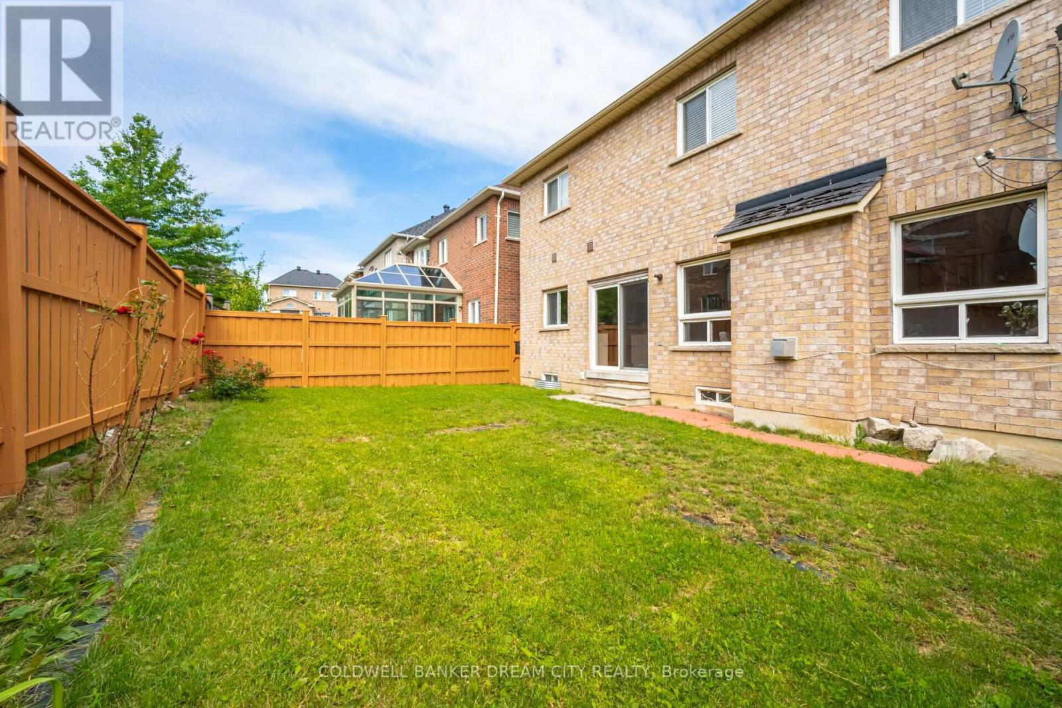6 Bedroom
4 Bathroom
Fireplace
Central Air Conditioning
Forced Air
$1,199,000
Don't miss out on luxurious living in the heart of Ajax's most coveted neighborhood! This home epitomizes elegance and sophistication, offering a lifestyle of unparalleled comfort and convenience.As you step inside, you'll be welcomed by the warmth of hardwood floors and the glow of pot lights,illuminating the spacious living areas with a cozy ambiance. The main level boasts a gourmet kitchen fit for a chef, featuring 9-foot ceilings, stainless steel appliances, granite countertops, and ample storage space, perfect for culinary enthusiasts and entertaining guests.Upstairs, a new hardwood staircase leads to four generously sized bedrooms with new flooring. The fourth bedroom opens to a large balcony overlooking greenspace. This home is close to all amenities, including schools, parks, shopping, and dining options, offering the perfect balance of tranquility and convenience.The finished basement offers an additional in-law suite, perfect for extended family orflexible living arrangement (id:27910)
Property Details
|
MLS® Number
|
E9011889 |
|
Property Type
|
Single Family |
|
Community Name
|
Northeast Ajax |
|
Parking Space Total
|
4 |
Building
|
Bathroom Total
|
4 |
|
Bedrooms Above Ground
|
4 |
|
Bedrooms Below Ground
|
2 |
|
Bedrooms Total
|
6 |
|
Appliances
|
Dishwasher, Dryer, Refrigerator, Stove, Washer |
|
Basement Development
|
Finished |
|
Basement Type
|
N/a (finished) |
|
Construction Style Attachment
|
Detached |
|
Cooling Type
|
Central Air Conditioning |
|
Exterior Finish
|
Brick |
|
Fireplace Present
|
Yes |
|
Foundation Type
|
Brick |
|
Heating Fuel
|
Natural Gas |
|
Heating Type
|
Forced Air |
|
Stories Total
|
2 |
|
Type
|
House |
|
Utility Water
|
Municipal Water |
Parking
Land
|
Acreage
|
No |
|
Sewer
|
Sanitary Sewer |
|
Size Irregular
|
41.01 X 86.94 Ft |
|
Size Total Text
|
41.01 X 86.94 Ft |
Rooms
| Level |
Type |
Length |
Width |
Dimensions |
|
Second Level |
Primary Bedroom |
5.18 m |
4.04 m |
5.18 m x 4.04 m |
|
Second Level |
Bedroom 2 |
3.65 m |
3.35 m |
3.65 m x 3.35 m |
|
Second Level |
Bedroom 3 |
4.19 m |
3.5 m |
4.19 m x 3.5 m |
|
Second Level |
Bedroom 4 |
4.42 m |
3.35 m |
4.42 m x 3.35 m |
|
Basement |
Bedroom |
|
|
Measurements not available |
|
Basement |
Bedroom |
|
|
Measurements not available |
|
Basement |
Great Room |
|
|
Measurements not available |
|
Main Level |
Kitchen |
5.02 m |
4.57 m |
5.02 m x 4.57 m |
|
Main Level |
Eating Area |
5.02 m |
4.57 m |
5.02 m x 4.57 m |
|
Main Level |
Family Room |
4.88 m |
3.96 m |
4.88 m x 3.96 m |
|
Main Level |
Living Room |
4.42 m |
6.4 m |
4.42 m x 6.4 m |
|
Main Level |
Dining Room |
4.42 m |
6.4 m |
4.42 m x 6.4 m |


















