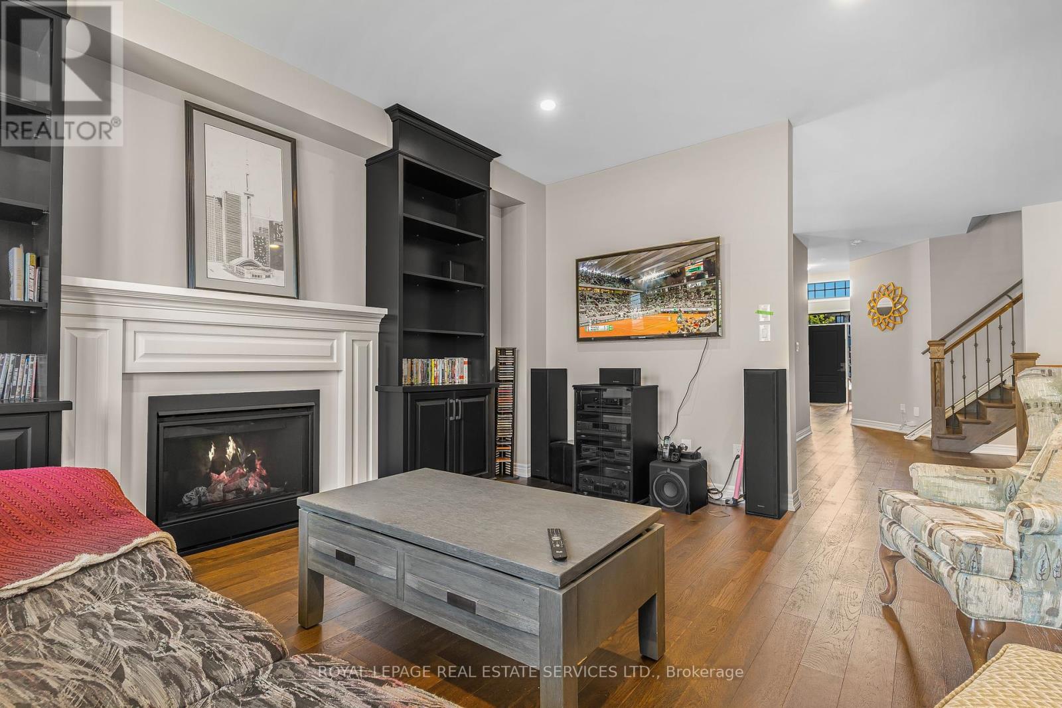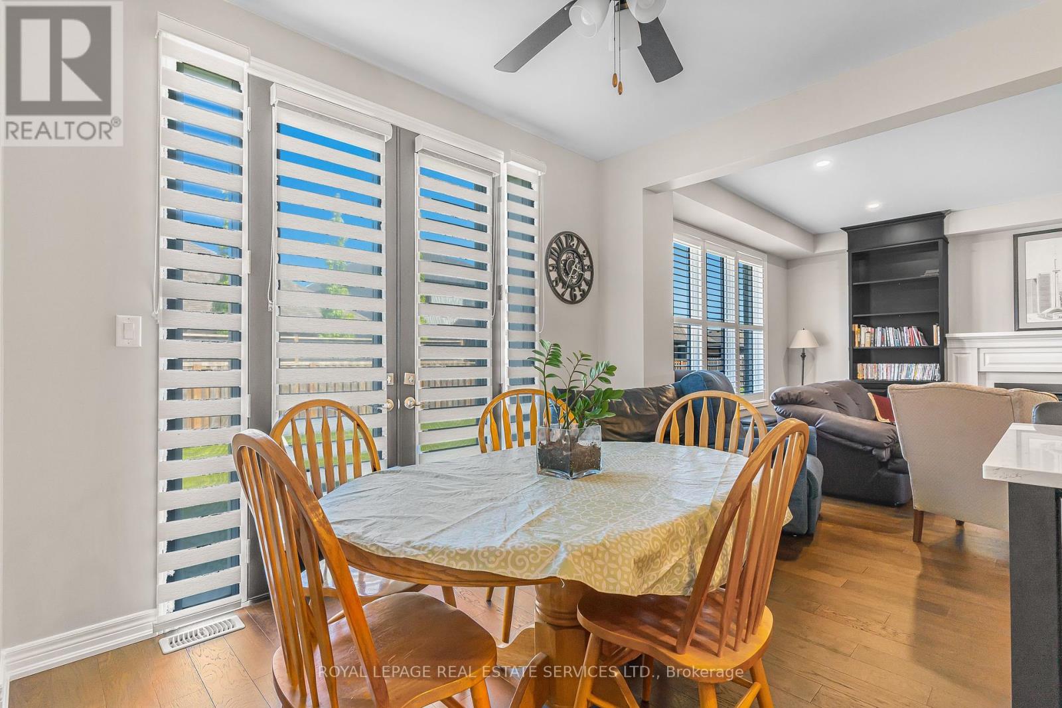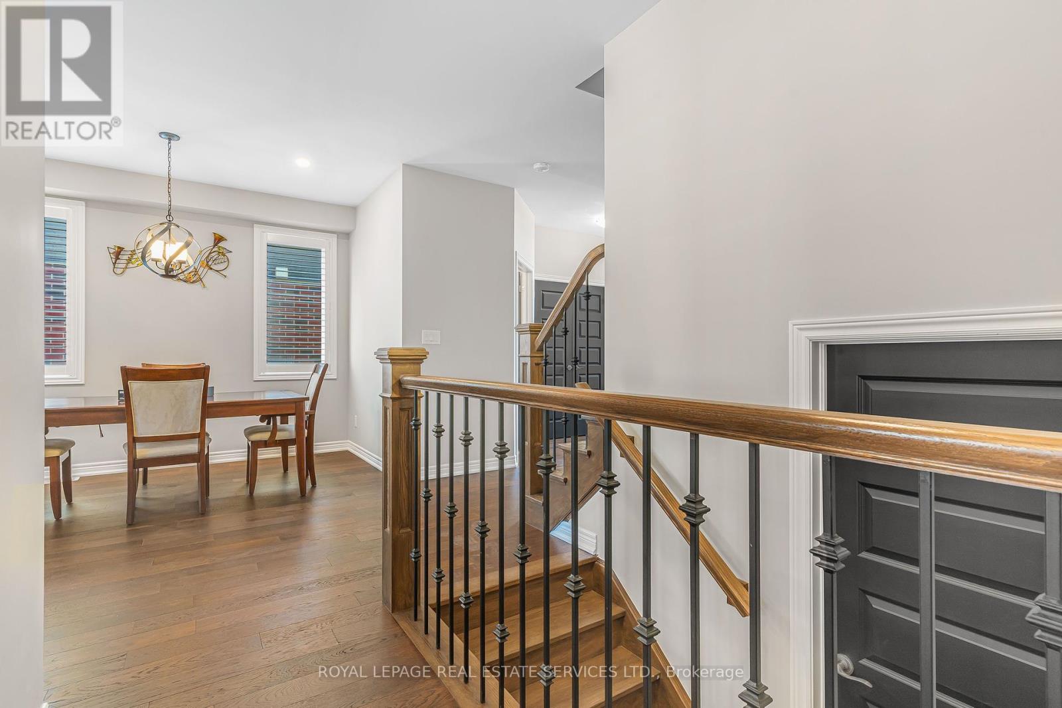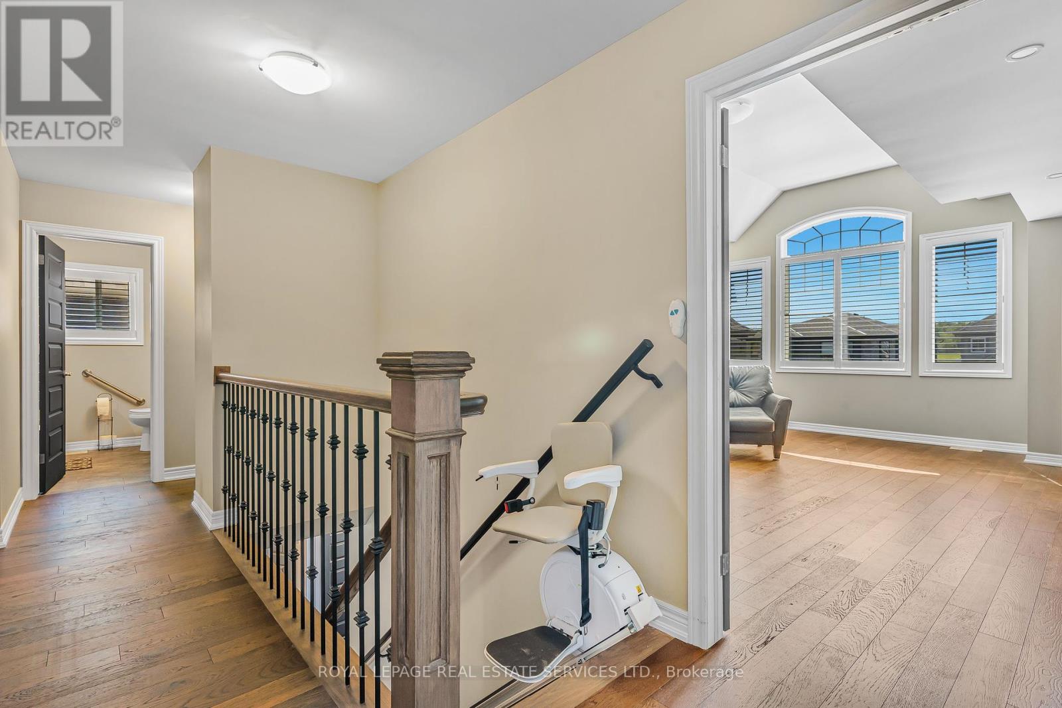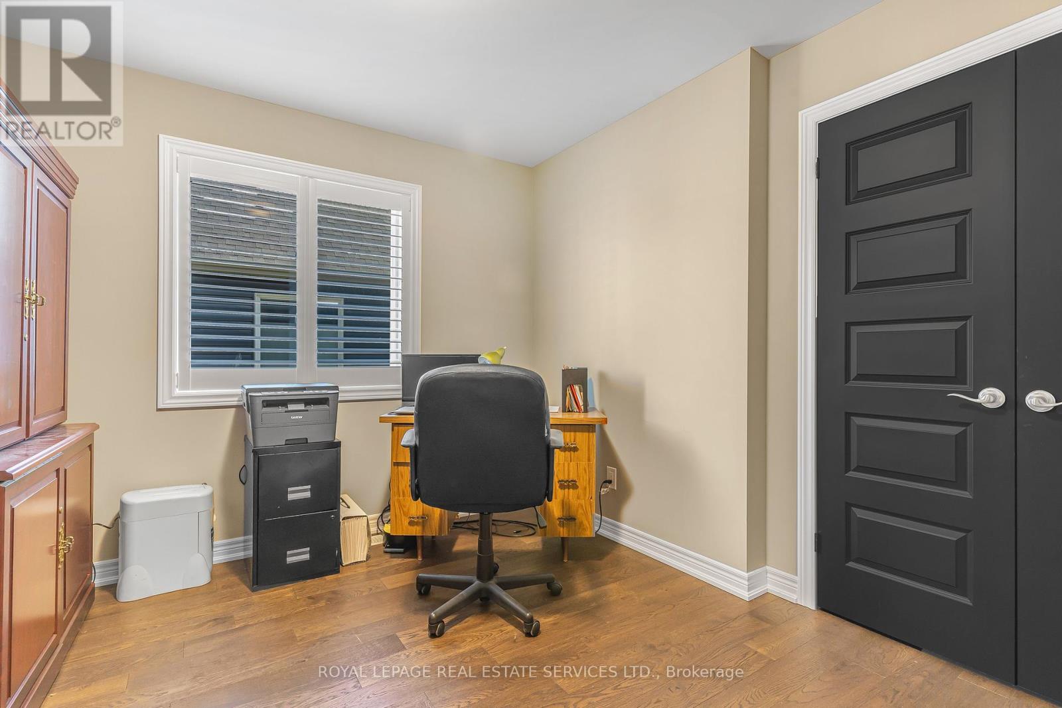4 Bedroom
3 Bathroom
Fireplace
Central Air Conditioning
Forced Air
$999,999
Welcome to the prestigious Fonthill enclave, presenting a magnificent 2-storey masterpiece by Kenmore Homes. Key highlights include a grand foyer with soaring ceilings, a gourmet kitchen featuring Quartz countertops and custom 42-inch cabinets, and a cozy great room with a gas fireplace. Upstairs, discover four spacious bedrooms and a versatile family room. The exterior showcases elegant Mondrian Newport stone and updated brick accents, ensuring timeless curb appeal. This residence perfectly blends elegance and practicality, offering an elevated living experience. **** EXTRAS **** An Upgrade to the cabinetry in the laundry room, along with enhancements to the fireplace railing & California shutters, as week as the addition of wrought iron spindles and an a/c Handrail (id:27910)
Property Details
|
MLS® Number
|
X8394116 |
|
Property Type
|
Single Family |
|
Amenities Near By
|
Schools |
|
Community Features
|
Community Centre |
|
Parking Space Total
|
4 |
Building
|
Bathroom Total
|
3 |
|
Bedrooms Above Ground
|
4 |
|
Bedrooms Total
|
4 |
|
Appliances
|
Dishwasher, Dryer, Hood Fan, Refrigerator, Stove, Washer |
|
Basement Development
|
Unfinished |
|
Basement Features
|
Separate Entrance |
|
Basement Type
|
N/a (unfinished) |
|
Construction Style Attachment
|
Detached |
|
Cooling Type
|
Central Air Conditioning |
|
Exterior Finish
|
Aluminum Siding, Brick |
|
Fireplace Present
|
Yes |
|
Foundation Type
|
Poured Concrete |
|
Heating Fuel
|
Natural Gas |
|
Heating Type
|
Forced Air |
|
Stories Total
|
2 |
|
Type
|
House |
|
Utility Water
|
Municipal Water |
Land
|
Acreage
|
No |
|
Land Amenities
|
Schools |
|
Sewer
|
Sanitary Sewer |
|
Size Irregular
|
41.4 X 108.1 Ft |
|
Size Total Text
|
41.4 X 108.1 Ft |
Rooms
| Level |
Type |
Length |
Width |
Dimensions |
|
Second Level |
Family Room |
8.94 m |
4.28 m |
8.94 m x 4.28 m |
|
Second Level |
Primary Bedroom |
4.88 m |
3.8 m |
4.88 m x 3.8 m |
|
Second Level |
Bedroom 2 |
3.8 m |
3.48 m |
3.8 m x 3.48 m |
|
Second Level |
Bedroom 3 |
3.2 m |
3.48 m |
3.2 m x 3.48 m |
|
Second Level |
Bedroom 4 |
3.3 m |
3.12 m |
3.3 m x 3.12 m |
|
Main Level |
Living Room |
5.17 m |
4.2 m |
5.17 m x 4.2 m |
|
Main Level |
Dining Room |
3.48 m |
3.2 m |
3.48 m x 3.2 m |
|
Main Level |
Eating Area |
3.84 m |
3.2 m |
3.84 m x 3.2 m |
|
Main Level |
Kitchen |
3.66 m |
3.48 m |
3.66 m x 3.48 m |
|
Main Level |
Laundry Room |
2.4 m |
1.8 m |
2.4 m x 1.8 m |















