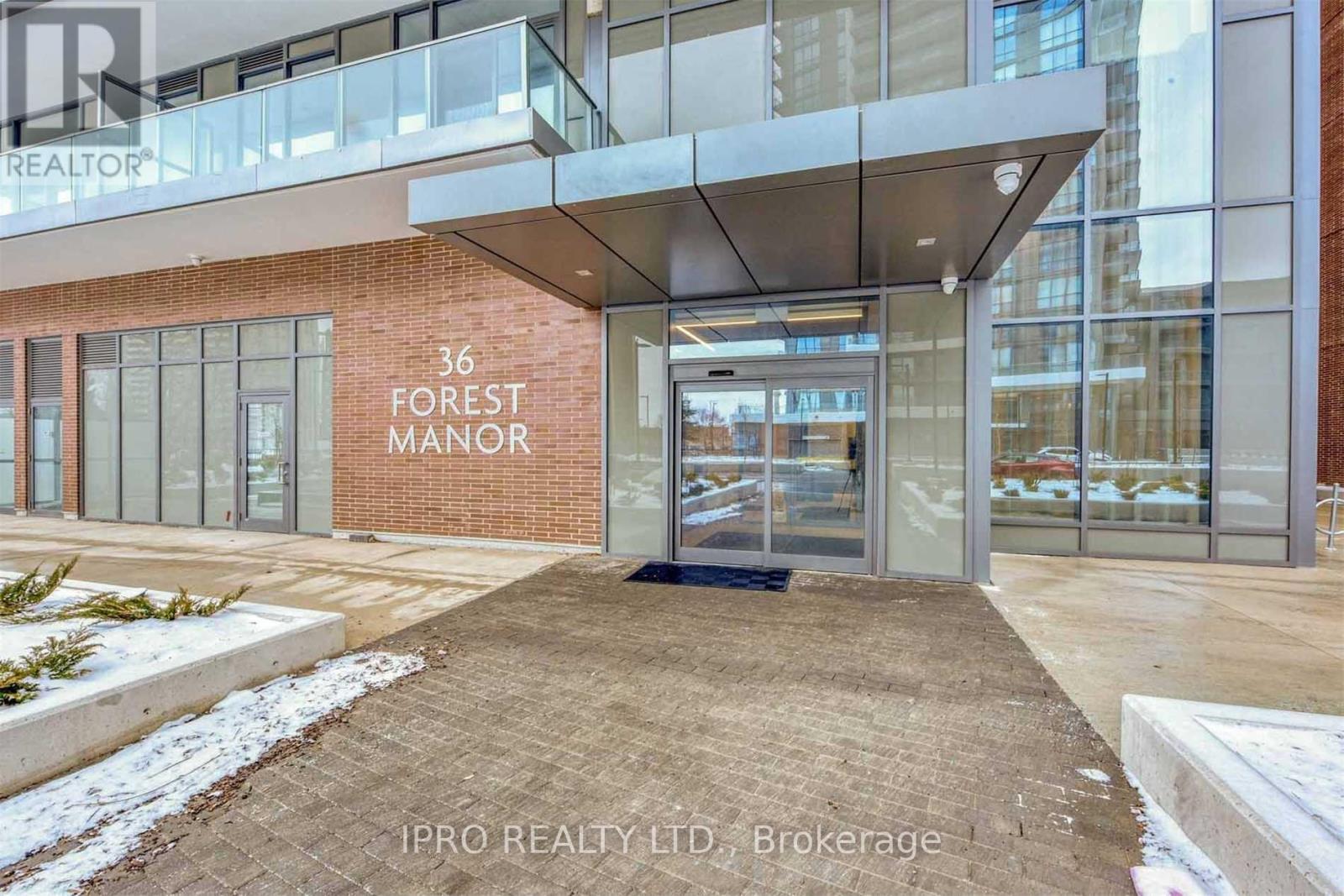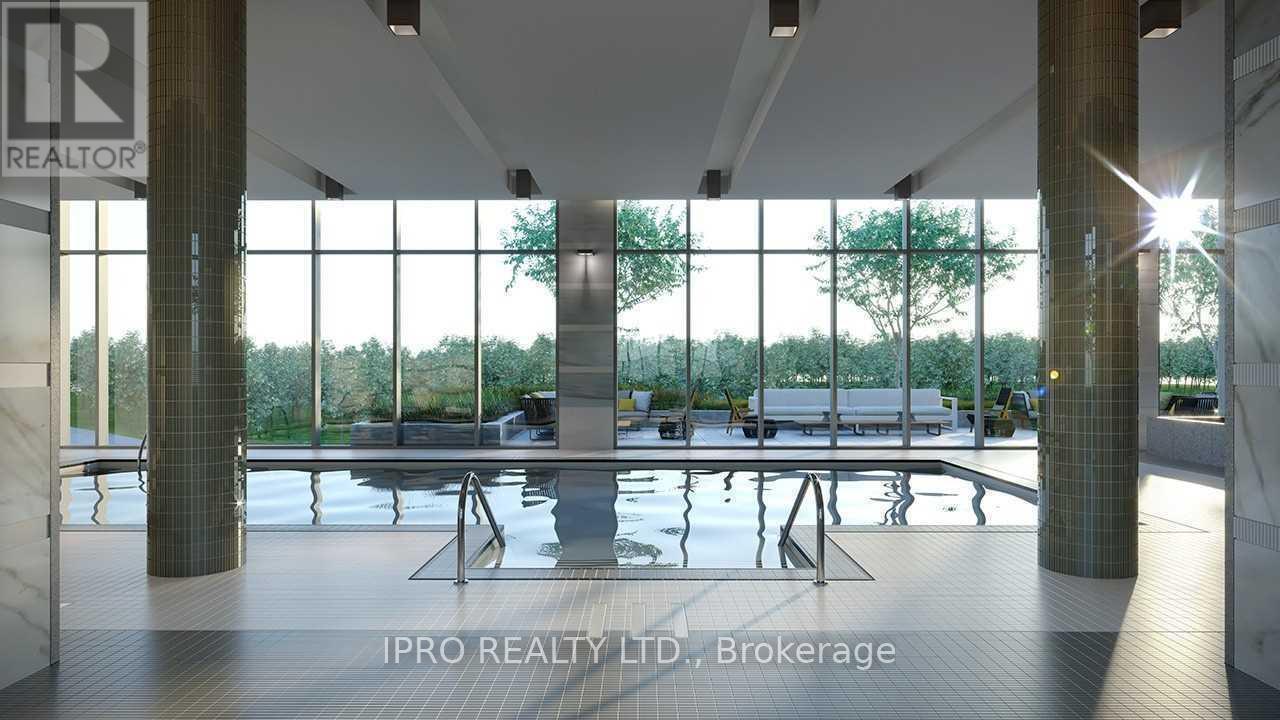2 Bedroom
1 Bathroom
Indoor Pool
Central Air Conditioning
Forced Air
$599,900Maintenance,
$525 Monthly
Stunning LUMINA Condos @ Sheppard/Don Mills. ONE Parking & ONE Locker Included - 1 Bedroom + Den With Sliding Door (Large Enough To be 2nd Bedroom Or Office) - 583 Sqft + 114 Sqft Balcony EAST View - Modern & Stylish - Floor To Ceiling Windows - Laminate Floors Throughout - Upgraded Kitchen With Built In Appliances. Spacious Living/Dining Area. Primary Bedroom With Large Window & Closet. Spacious Den For an Extra Room. Convenient Ensuite Private Laundry. ONE Parking & ONE Locker Included. Centrally Located. Minutes to TTC Subway, Fairview Mall, Highways 401/404/407, Restaurants, Groceries, School, Library, Community Centre, Public Transit & More!!! Pictures taken when unit was vacant. Floorplan Attached. **** EXTRAS **** State of The Art Amenities Include: Concierge, Gym, Exercise Room, Yoga Room, Indoor Pool, Hot Tub, Sauna, Party/Meeting Room, BBQ Area, Kids Area, Outdoor Terrace & More!!! (id:27910)
Property Details
|
MLS® Number
|
C8368480 |
|
Property Type
|
Single Family |
|
Community Name
|
Henry Farm |
|
Amenities Near By
|
Hospital, Park, Place Of Worship, Public Transit, Schools |
|
Community Features
|
Pet Restrictions, Community Centre |
|
Features
|
Balcony, Carpet Free |
|
Parking Space Total
|
1 |
|
Pool Type
|
Indoor Pool |
Building
|
Bathroom Total
|
1 |
|
Bedrooms Above Ground
|
1 |
|
Bedrooms Below Ground
|
1 |
|
Bedrooms Total
|
2 |
|
Amenities
|
Security/concierge, Exercise Centre, Party Room, Sauna, Storage - Locker |
|
Appliances
|
Cooktop, Dishwasher, Dryer, Microwave, Refrigerator, Stove, Washer, Window Coverings |
|
Cooling Type
|
Central Air Conditioning |
|
Exterior Finish
|
Concrete |
|
Heating Fuel
|
Natural Gas |
|
Heating Type
|
Forced Air |
|
Type
|
Apartment |
Parking
Land
|
Acreage
|
No |
|
Land Amenities
|
Hospital, Park, Place Of Worship, Public Transit, Schools |
Rooms
| Level |
Type |
Length |
Width |
Dimensions |
|
Main Level |
Living Room |
3.36 m |
3.05 m |
3.36 m x 3.05 m |
|
Main Level |
Dining Room |
4.2 m |
3.89 m |
4.2 m x 3.89 m |
|
Main Level |
Kitchen |
4.2 m |
3.89 m |
4.2 m x 3.89 m |
|
Main Level |
Primary Bedroom |
3.36 m |
2.74 m |
3.36 m x 2.74 m |
|
Main Level |
Den |
2.29 m |
1.98 m |
2.29 m x 1.98 m |






















