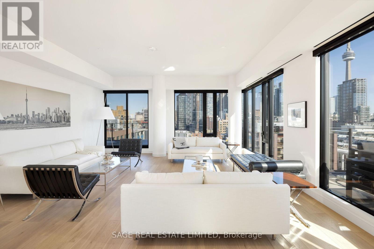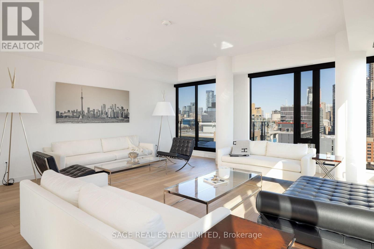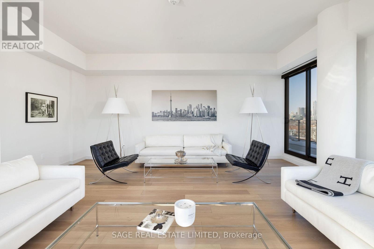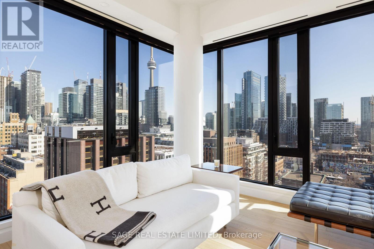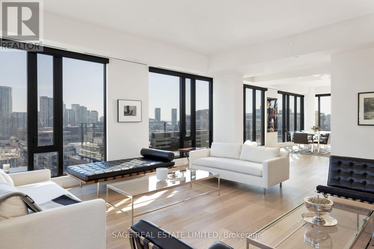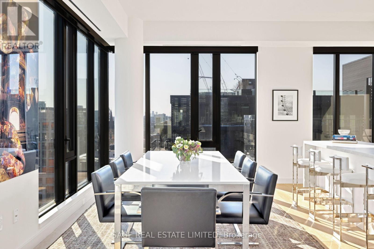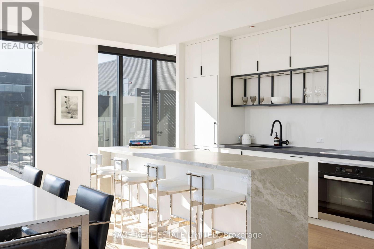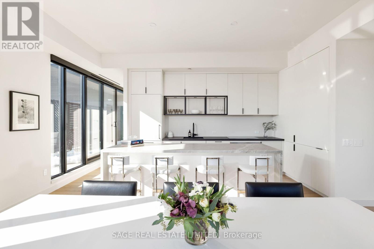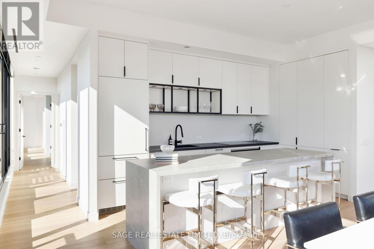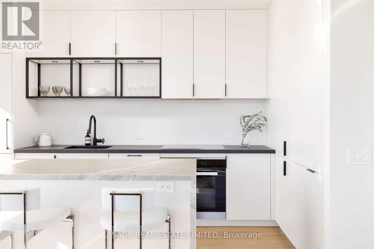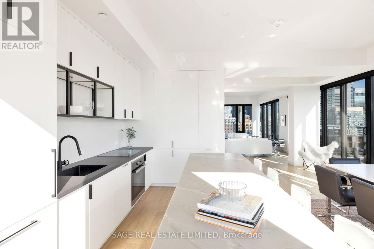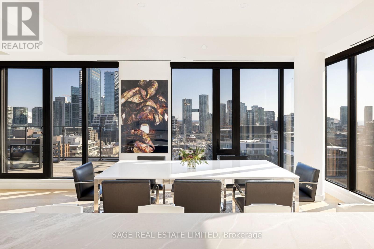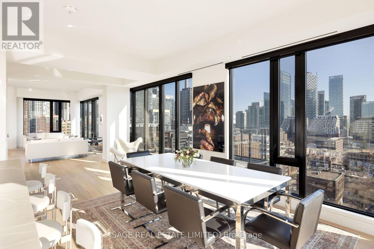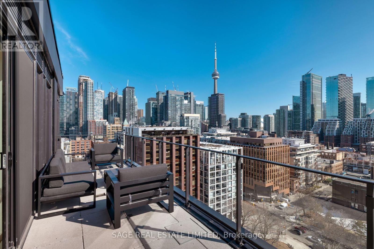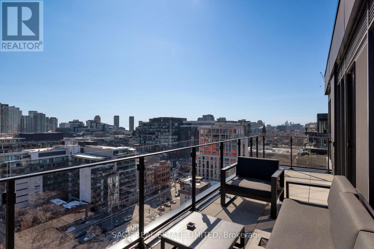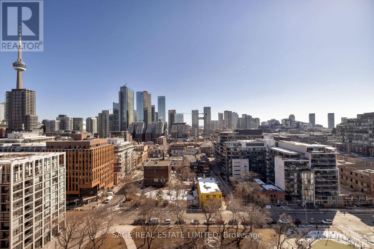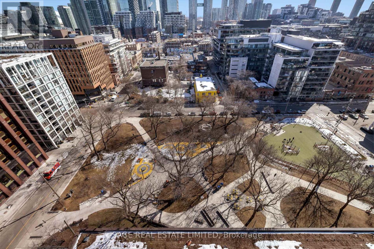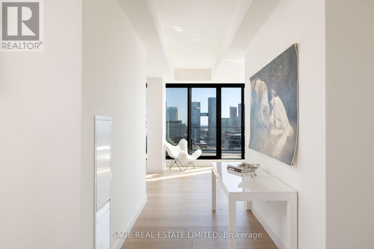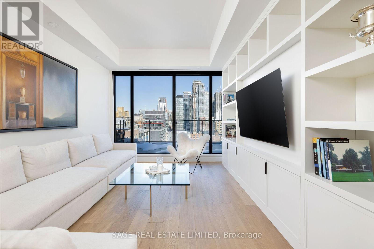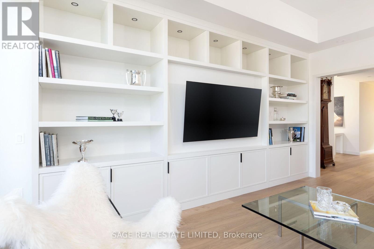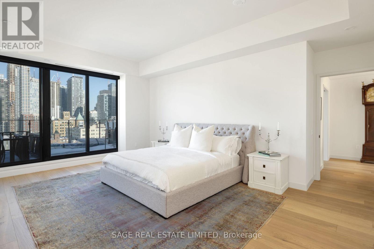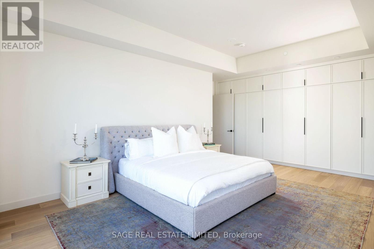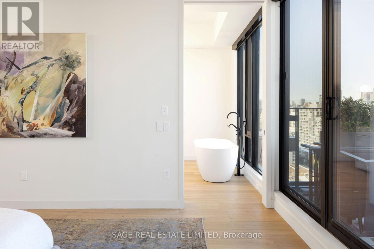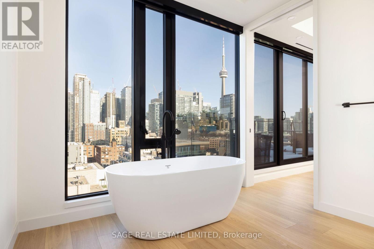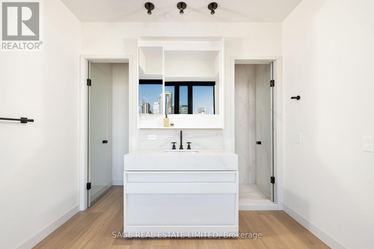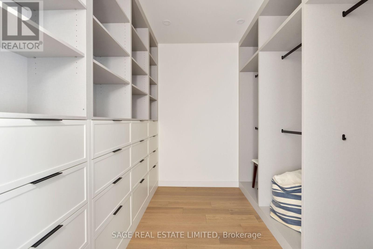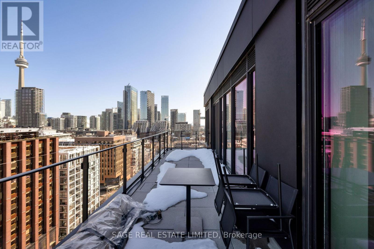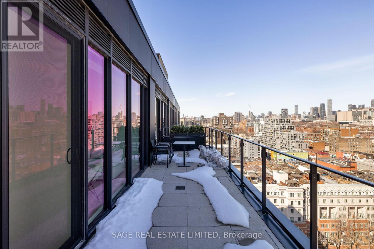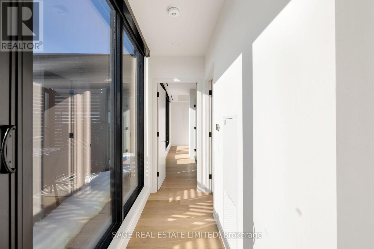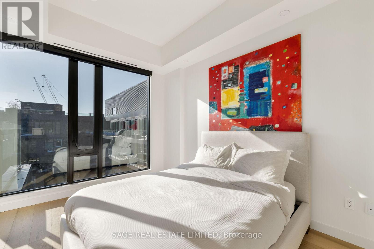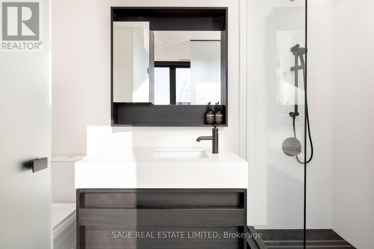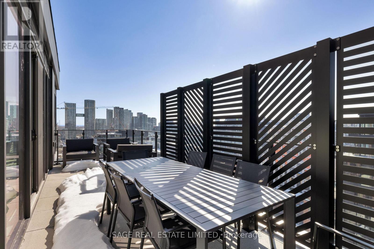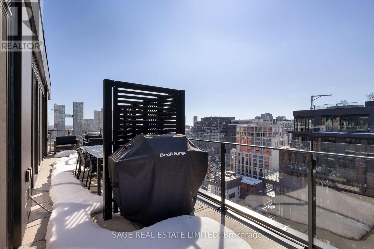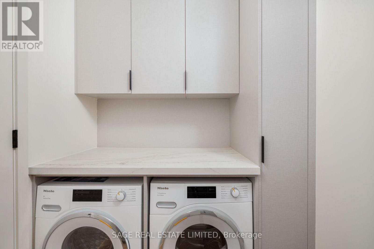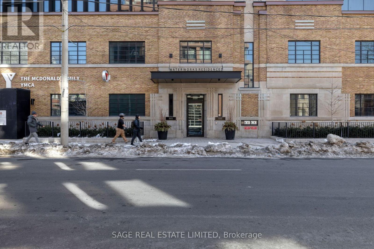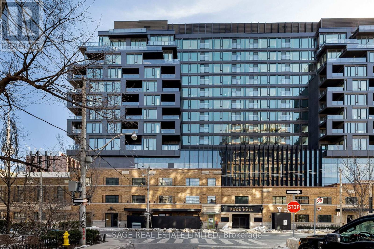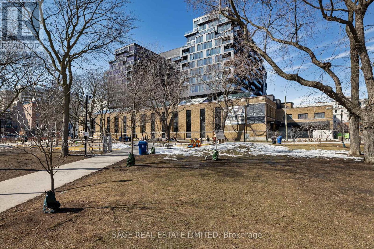3 Bedroom
3 Bathroom
Central Air Conditioning
Forced Air
$14,000 Monthly
Designer penthouse suite boasting spectacular southern views of downtown Toronto, unobstructed in all directions. Custom-designed suite, 10' ceilings, full of light, luxuriously furnished space perfect for both entertaining & privacy. At 2398 sf, this spacious 2 bedroom plus den, 2.5 bath home is fitted with extensive upgrades including engineered hardwood, Lutron Blinds, pot lights, Nest thermostats & Miele B/I appliances. Three (3) terraces w/ gas line for BBQ! One parking space and one conveniently located, oversized Locker on residential 4th floor. 2nd parking space available for $300/month. Perfectly situated beside St. Andrews Playground Park & an off-leash dog park. Just steps from some of the city's best restaurants & coffee shops and home of the highly anticipated Waterworks Food Hall & YMCA coming soon! The best of Toronto right outside your door. **** EXTRAS **** Amenities include an excellent gym, spectacular entertainment room with terrace, co-working space, pet spa, and rooftop terrace. Exceptional management staff & concierge. Primarily owner occupied building. (id:27910)
Property Details
|
MLS® Number
|
C8186322 |
|
Property Type
|
Single Family |
|
Community Name
|
Waterfront Communities C1 |
|
Amenities Near By
|
Hospital, Park, Public Transit, Schools |
|
Community Features
|
Community Centre |
|
Parking Space Total
|
1 |
Building
|
Bathroom Total
|
3 |
|
Bedrooms Above Ground
|
2 |
|
Bedrooms Below Ground
|
1 |
|
Bedrooms Total
|
3 |
|
Amenities
|
Storage - Locker, Security/concierge, Party Room, Exercise Centre |
|
Cooling Type
|
Central Air Conditioning |
|
Exterior Finish
|
Brick |
|
Heating Fuel
|
Natural Gas |
|
Heating Type
|
Forced Air |
|
Type
|
Apartment |
Land
|
Acreage
|
No |
|
Land Amenities
|
Hospital, Park, Public Transit, Schools |
Rooms
| Level |
Type |
Length |
Width |
Dimensions |
|
Main Level |
Dining Room |
7.7 m |
3.48 m |
7.7 m x 3.48 m |
|
Main Level |
Living Room |
6.98 m |
5.64 m |
6.98 m x 5.64 m |
|
Main Level |
Kitchen |
5.79 m |
2.23 m |
5.79 m x 2.23 m |
|
Main Level |
Primary Bedroom |
6.73 m |
4.55 m |
6.73 m x 4.55 m |
|
Main Level |
Bedroom 2 |
3.96 m |
2.92 m |
3.96 m x 2.92 m |
|
Main Level |
Den |
4.82 m |
3.68 m |
4.82 m x 3.68 m |

