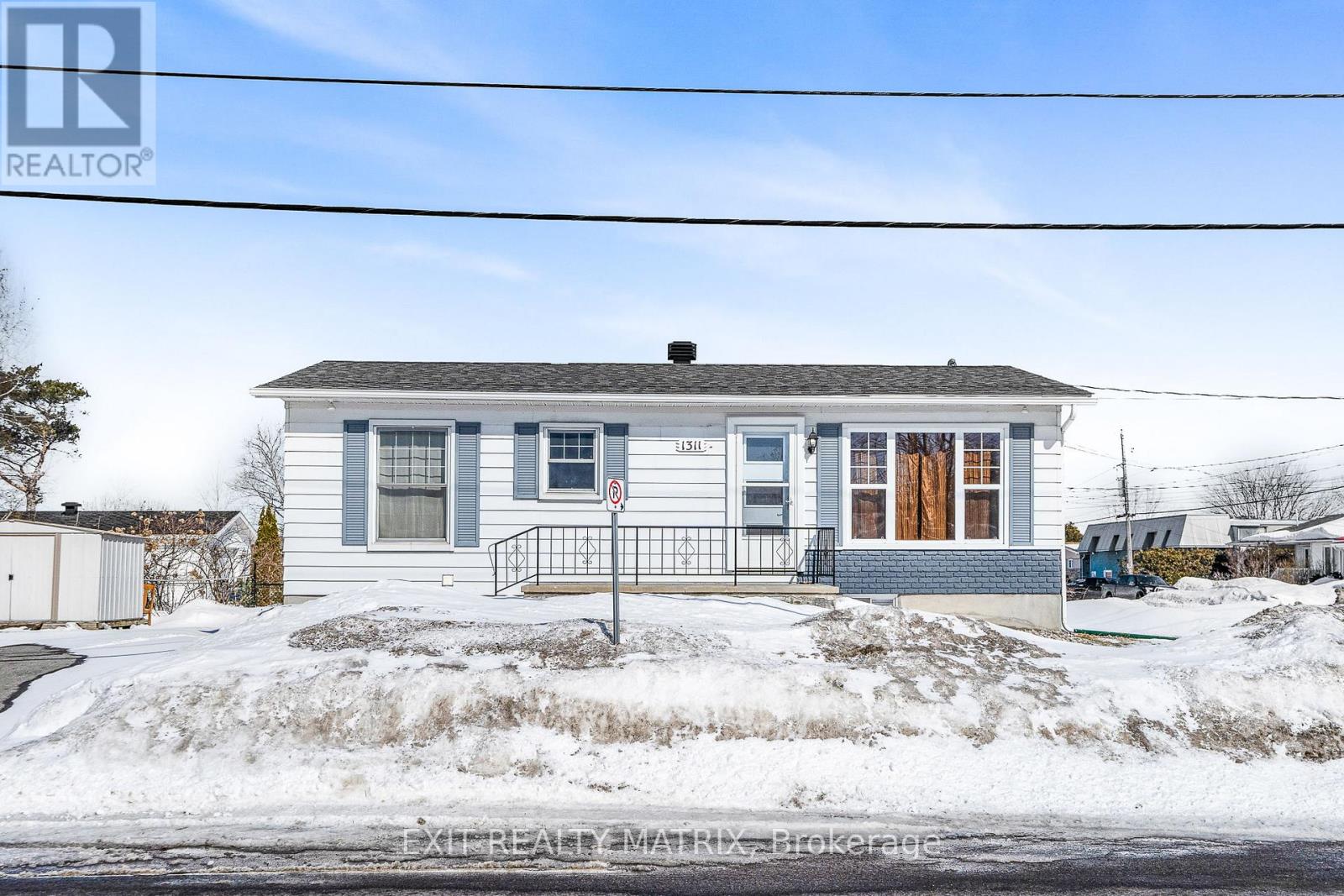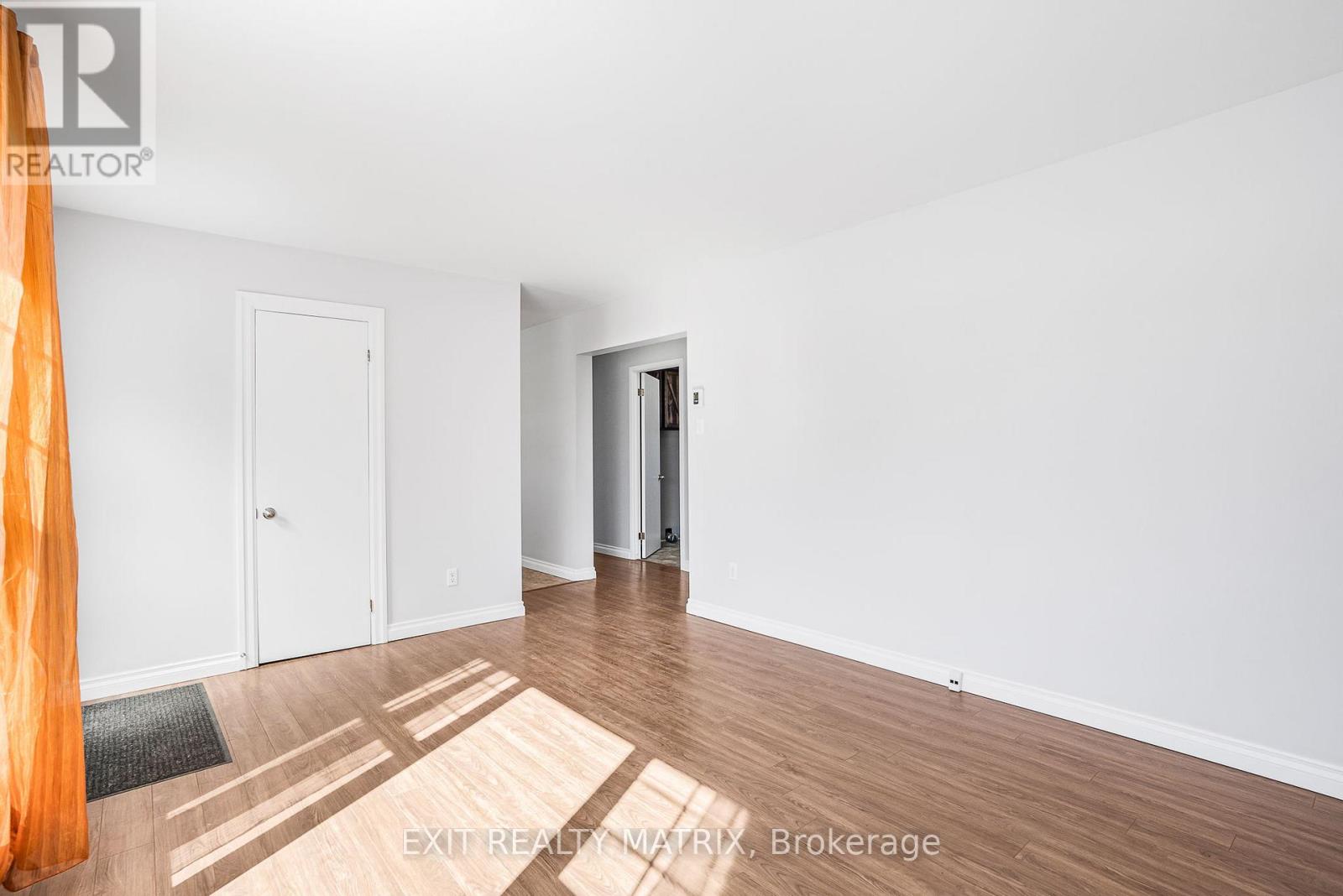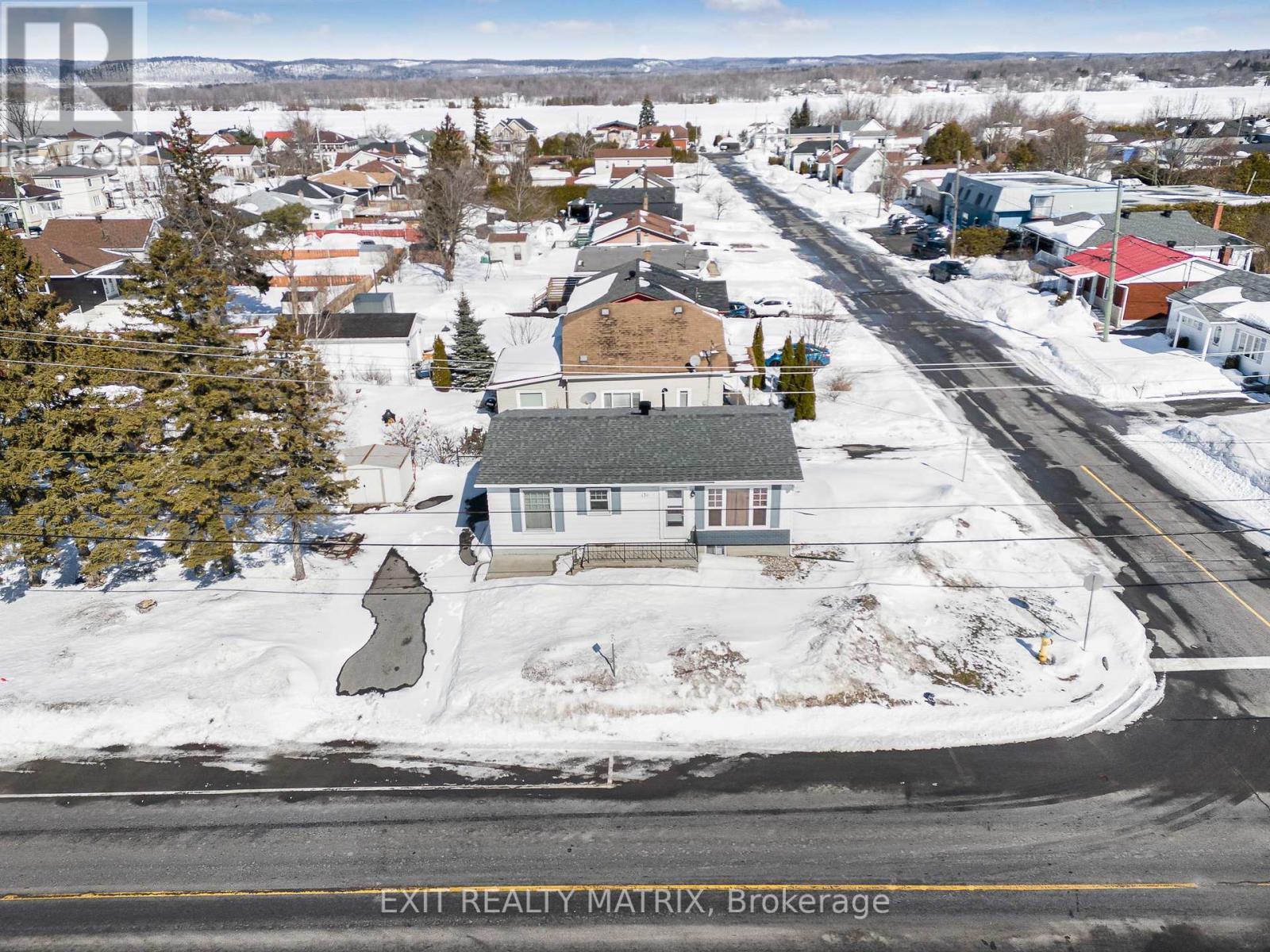1311 Lansdowne Street Hawkesbury, Ontario K6A 2Z1
2 Bedroom
1 Bathroom
700 - 1,100 ft2
Bungalow
Baseboard Heaters
$309,900
A great starter home! Centrally located on a corner lot this home has had several updates. Main floor living includes a cozy living room, a large kitchen with plenty of cabinets, counter space and peninsula with lunch counter. A combined dining area with easy access to the side entrance. Two bedrooms and a full bath combined with laundry area. A full unfinished basement ideal for a workshop and storage. A partially fenced side yard with plenty of space for a garden! Act fast! (id:28469)
Property Details
| MLS® Number | X12010040 |
| Property Type | Single Family |
| Community Name | 612 - Hawkesbury |
| Features | Carpet Free |
| Parking Space Total | 2 |
Building
| Bathroom Total | 1 |
| Bedrooms Above Ground | 2 |
| Bedrooms Total | 2 |
| Appliances | Water Heater, Water Meter |
| Architectural Style | Bungalow |
| Basement Development | Unfinished |
| Basement Type | N/a (unfinished) |
| Construction Style Attachment | Detached |
| Exterior Finish | Vinyl Siding |
| Foundation Type | Poured Concrete |
| Heating Fuel | Electric |
| Heating Type | Baseboard Heaters |
| Stories Total | 1 |
| Size Interior | 700 - 1,100 Ft2 |
| Type | House |
| Utility Water | Municipal Water |
Parking
| No Garage |
Land
| Acreage | No |
| Sewer | Sanitary Sewer |
| Size Depth | 49 Ft ,8 In |
| Size Frontage | 111 Ft ,2 In |
| Size Irregular | 111.2 X 49.7 Ft |
| Size Total Text | 111.2 X 49.7 Ft |
Rooms
| Level | Type | Length | Width | Dimensions |
|---|---|---|---|---|
| Main Level | Living Room | 4.7 m | 3.45 m | 4.7 m x 3.45 m |
| Main Level | Kitchen | 5.23 m | 3.45 m | 5.23 m x 3.45 m |
| Main Level | Primary Bedroom | 3.8 m | 3.45 m | 3.8 m x 3.45 m |
| Main Level | Bedroom 2 | 3.45 m | 2.54 m | 3.45 m x 2.54 m |
| Main Level | Bathroom | 2.42 m | 1.97 m | 2.42 m x 1.97 m |


































