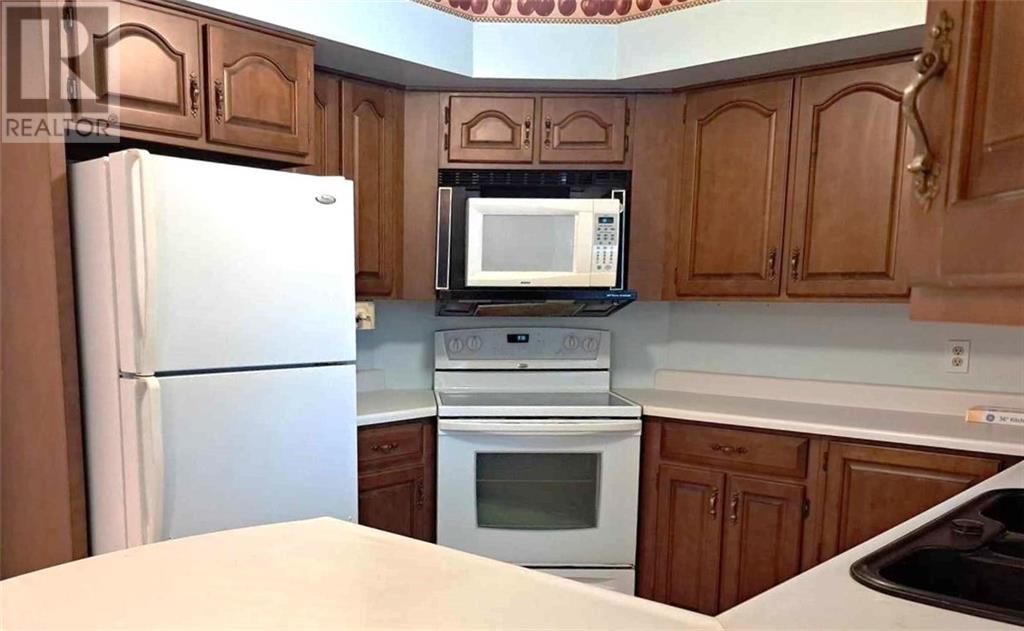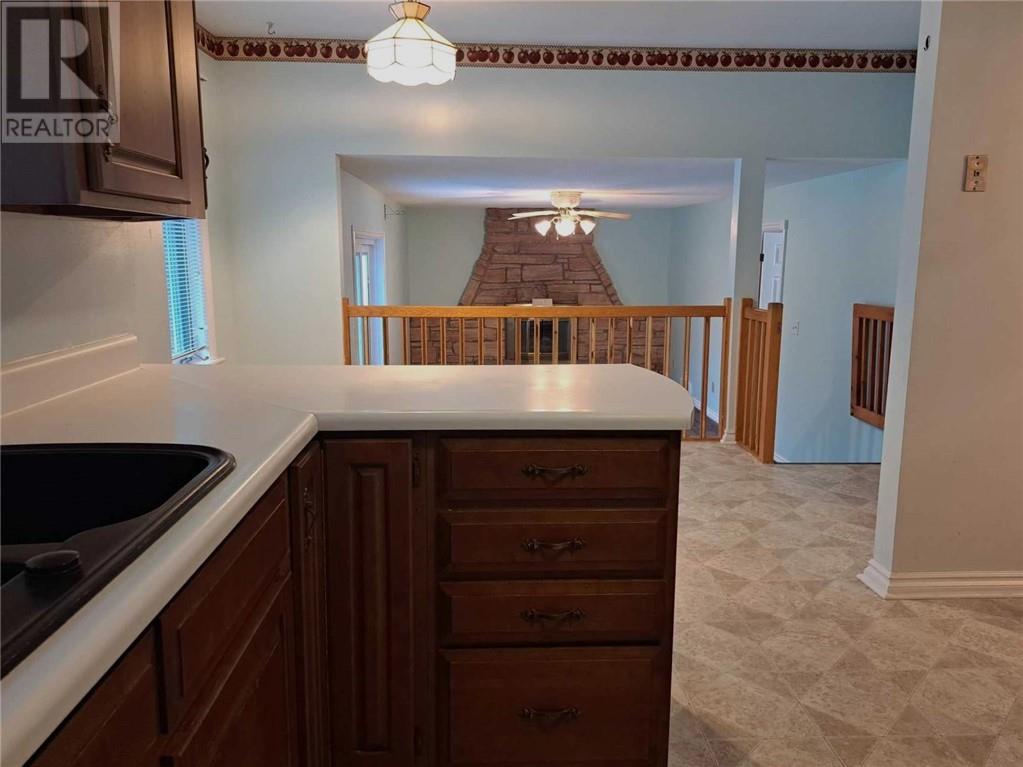3 Bedroom
3 Bathroom
Fireplace
Above Ground Pool
Central Air Conditioning
Forced Air
$699,000
Flooring: Hardwood, Flooring: Carpet W/W & Mixed, This stunning three-bedroom, three-bathroom home at 1314 Millwood Avenue offers a large foyer, formal living and dining rooms, a spacious eat-in kitchen, and a cozy family room with a gas fireplace. The private backyard oasis features an above-ground pool for summer relaxation. The primary bedroom includes a private ensuite. Additional features include a double attached garage, main-floor laundry room, and ample storage space. The unfinished basement with 9 foot ceiling is ready for your imagination. This home combines elegance, functionality, and comfort, making it the perfect place to call home.\r\nIncluded are all appliances and window blinds/coverings., Flooring: Laminate (id:28469)
Property Details
|
MLS® Number
|
X9518778 |
|
Property Type
|
Single Family |
|
Neigbourhood
|
Sheridan Park |
|
Community Name
|
810 - Brockville |
|
AmenitiesNearBy
|
Public Transit |
|
ParkingSpaceTotal
|
4 |
|
PoolType
|
Above Ground Pool |
|
Structure
|
Deck |
Building
|
BathroomTotal
|
3 |
|
BedroomsAboveGround
|
3 |
|
BedroomsTotal
|
3 |
|
Amenities
|
Fireplace(s) |
|
Appliances
|
Water Heater, Dishwasher, Dryer, Freezer, Hood Fan, Microwave, Refrigerator, Stove, Washer |
|
BasementDevelopment
|
Unfinished |
|
BasementType
|
Full (unfinished) |
|
ConstructionStyleAttachment
|
Detached |
|
CoolingType
|
Central Air Conditioning |
|
ExteriorFinish
|
Brick, Vinyl Siding |
|
FireplacePresent
|
Yes |
|
FireplaceTotal
|
1 |
|
FoundationType
|
Concrete |
|
HeatingFuel
|
Natural Gas |
|
HeatingType
|
Forced Air |
|
StoriesTotal
|
2 |
|
Type
|
House |
|
UtilityWater
|
Municipal Water |
Land
|
Acreage
|
No |
|
FenceType
|
Fenced Yard |
|
LandAmenities
|
Public Transit |
|
Sewer
|
Sanitary Sewer |
|
SizeDepth
|
121 Ft ,6 In |
|
SizeFrontage
|
57 Ft |
|
SizeIrregular
|
57.01 X 121.53 Ft ; 0 |
|
SizeTotalText
|
57.01 X 121.53 Ft ; 0 |
|
ZoningDescription
|
R2 |
Rooms
| Level |
Type |
Length |
Width |
Dimensions |
|
Second Level |
Bathroom |
3.63 m |
1.98 m |
3.63 m x 1.98 m |
|
Second Level |
Bathroom |
3.04 m |
1.72 m |
3.04 m x 1.72 m |
|
Second Level |
Primary Bedroom |
4.21 m |
3.68 m |
4.21 m x 3.68 m |
|
Second Level |
Bedroom |
3.73 m |
2.89 m |
3.73 m x 2.89 m |
|
Second Level |
Bedroom |
3.73 m |
2.89 m |
3.73 m x 2.89 m |
|
Main Level |
Foyer |
5.18 m |
1.98 m |
5.18 m x 1.98 m |
|
Main Level |
Kitchen |
5.79 m |
3.04 m |
5.79 m x 3.04 m |
|
Main Level |
Family Room |
5.58 m |
3.65 m |
5.58 m x 3.65 m |
|
Main Level |
Dining Room |
3.04 m |
3.58 m |
3.04 m x 3.58 m |
|
Main Level |
Living Room |
5.1 m |
3.6 m |
5.1 m x 3.6 m |
|
Main Level |
Laundry Room |
4.11 m |
1.82 m |
4.11 m x 1.82 m |
|
Main Level |
Bathroom |
2.05 m |
0.91 m |
2.05 m x 0.91 m |
Utilities



















