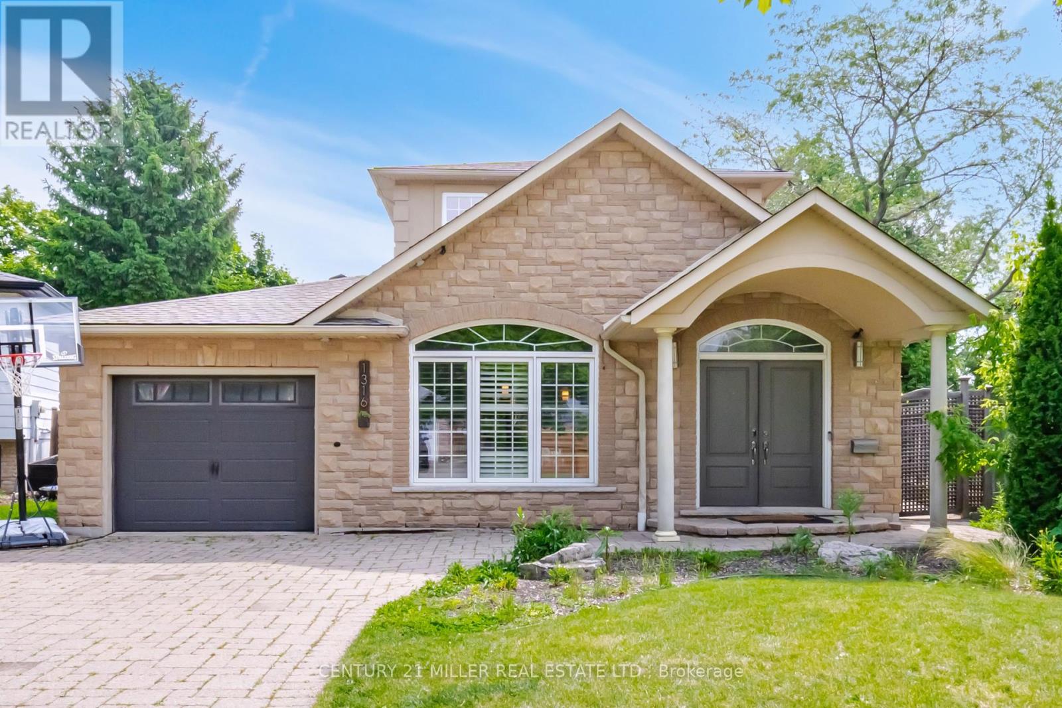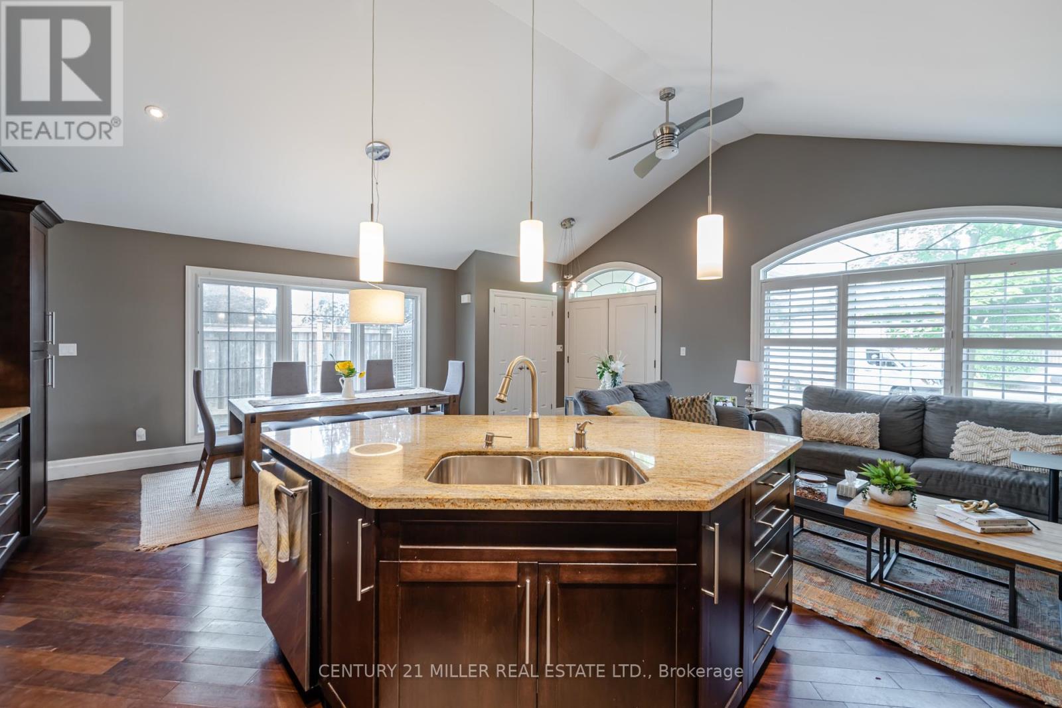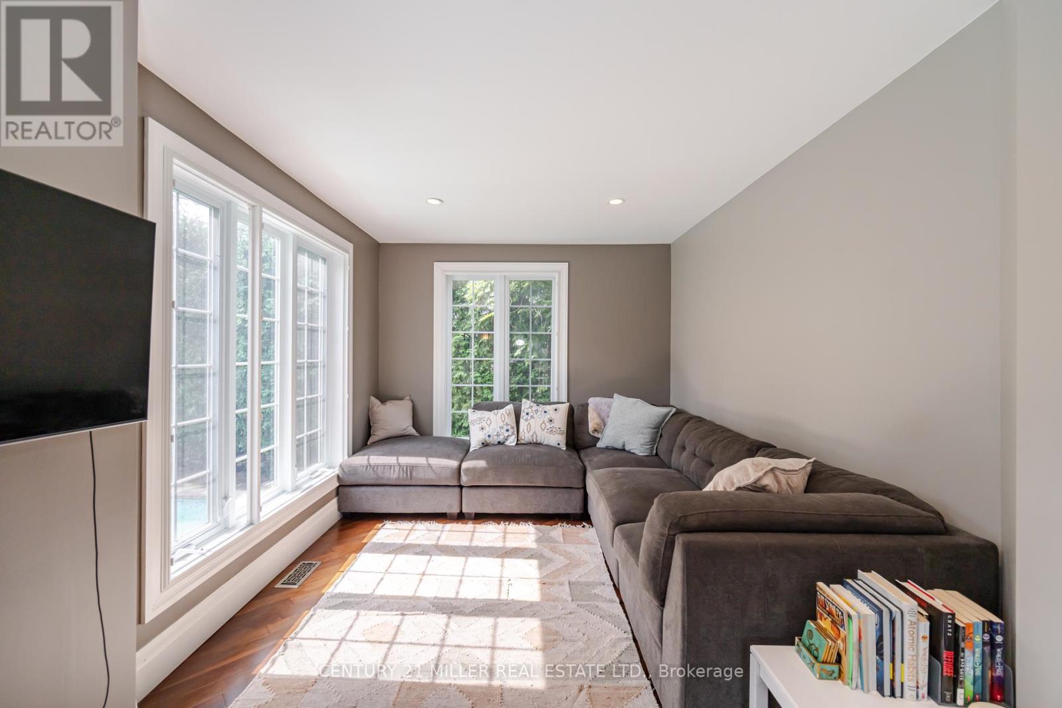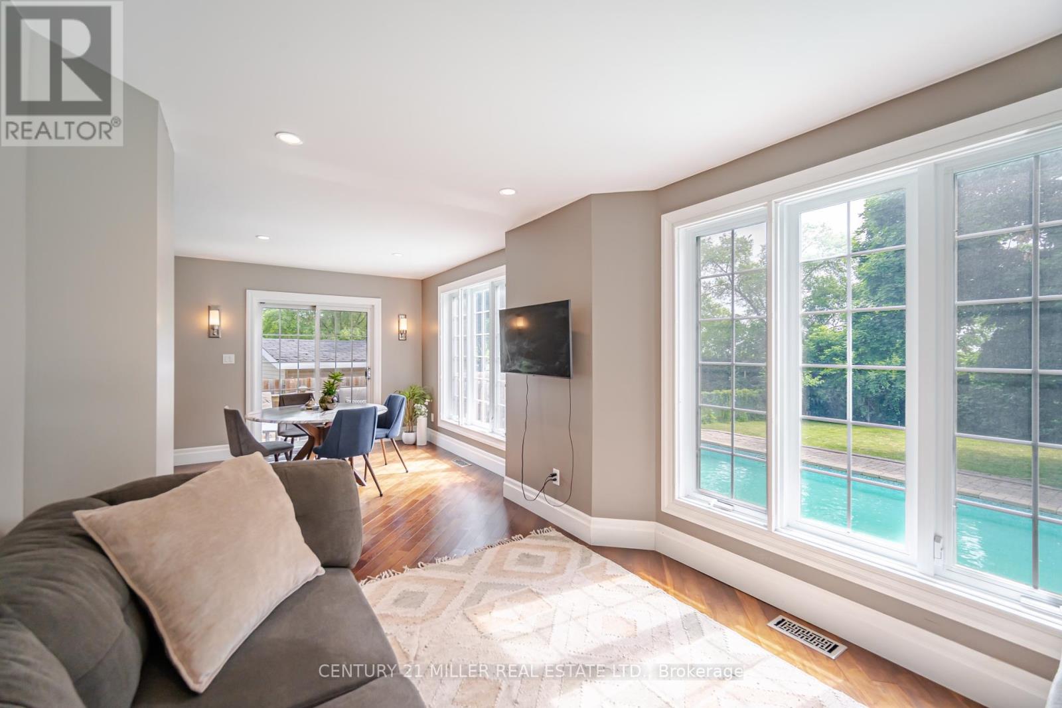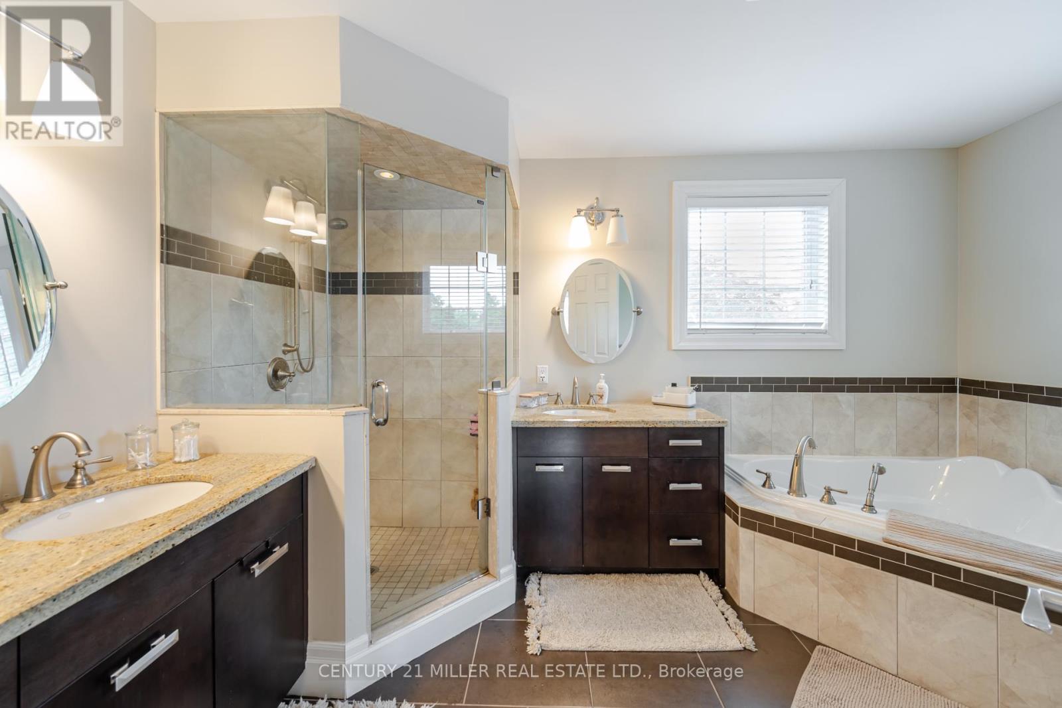4 Bedroom
3 Bathroom
Inground Pool
Central Air Conditioning
Forced Air
Landscaped
$4,999 Monthly
Detached 3+1 Bedroom 3 full bathroom (with pool) in Tyandaga Heights for lease, Open Concept Main Level W/ Vaulted Ceilings, Walnut Hardwood Flooring, Bright Lr/Dr, Gorgeous E/I Kitchen W/ Custom Maple Cabinetry, Granite, Centre Island W/ Breakfast Bar, Pendant Lighting, S/S Appliances & Gourmet Gas Cooktop. 2nd Level Offers Family Rm W/ W/O, Den, 3Pc Main Bathrm & 2 Bedrms W/ Maple Hardwd F. Master Suite Addition Is Located On The Top Level & Features Hardwd Flrs, A W/I Closet W/ Custom Organizer & A Spa-Ensuite .this home provides easy access to major highways (407, 403, QEW), Cityview Park, Kern Cliff Park, Mountainside Park , Tyandaga Golf course .Fully Furnished $ 5400 monthly (id:27910)
Property Details
|
MLS® Number
|
W8462192 |
|
Property Type
|
Single Family |
|
Community Name
|
Tyandaga |
|
Amenities Near By
|
Schools |
|
Community Features
|
School Bus |
|
Parking Space Total
|
2 |
|
Pool Type
|
Inground Pool |
Building
|
Bathroom Total
|
3 |
|
Bedrooms Above Ground
|
3 |
|
Bedrooms Below Ground
|
1 |
|
Bedrooms Total
|
4 |
|
Appliances
|
Cooktop, Refrigerator, Stove, Window Coverings |
|
Basement Development
|
Partially Finished |
|
Basement Features
|
Separate Entrance |
|
Basement Type
|
N/a (partially Finished) |
|
Construction Style Attachment
|
Detached |
|
Cooling Type
|
Central Air Conditioning |
|
Exterior Finish
|
Stucco, Stone |
|
Foundation Type
|
Block |
|
Heating Fuel
|
Natural Gas |
|
Heating Type
|
Forced Air |
|
Stories Total
|
2 |
|
Type
|
House |
|
Utility Water
|
Municipal Water |
Parking
Land
|
Acreage
|
No |
|
Land Amenities
|
Schools |
|
Landscape Features
|
Landscaped |
|
Sewer
|
Sanitary Sewer |
Rooms
| Level |
Type |
Length |
Width |
Dimensions |
|
Second Level |
Primary Bedroom |
7.44 m |
6.65 m |
7.44 m x 6.65 m |
|
Second Level |
Bathroom |
|
|
-11.0 |
|
Basement |
Bedroom 4 |
5.31 m |
3.3 m |
5.31 m x 3.3 m |
|
Basement |
Bathroom |
|
|
Measurements not available |
|
Basement |
Recreational, Games Room |
5.31 m |
3.3 m |
5.31 m x 3.3 m |
|
Main Level |
Living Room |
4.59 m |
3.1 m |
4.59 m x 3.1 m |
|
Main Level |
Kitchen |
7.01 m |
3.35 m |
7.01 m x 3.35 m |
|
In Between |
Bedroom |
2.62 m |
3.66 m |
2.62 m x 3.66 m |
|
In Between |
Bedroom 2 |
3 m |
3.66 m |
3 m x 3.66 m |
|
In Between |
Family Room |
3 m |
3.74 m |
3 m x 3.74 m |
|
In Between |
Den |
3 m |
3.73 m |
3 m x 3.73 m |
|
In Between |
Bathroom |
|
|
Measurements not available |

