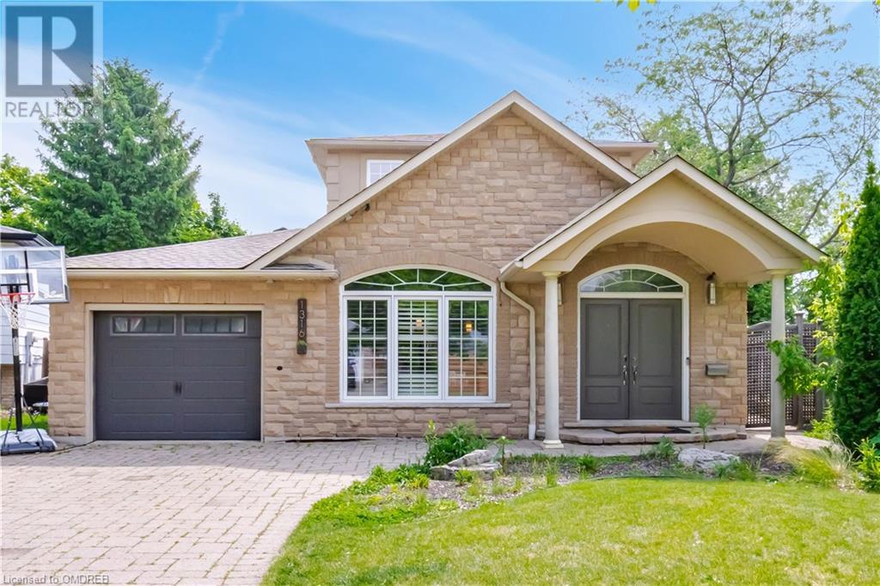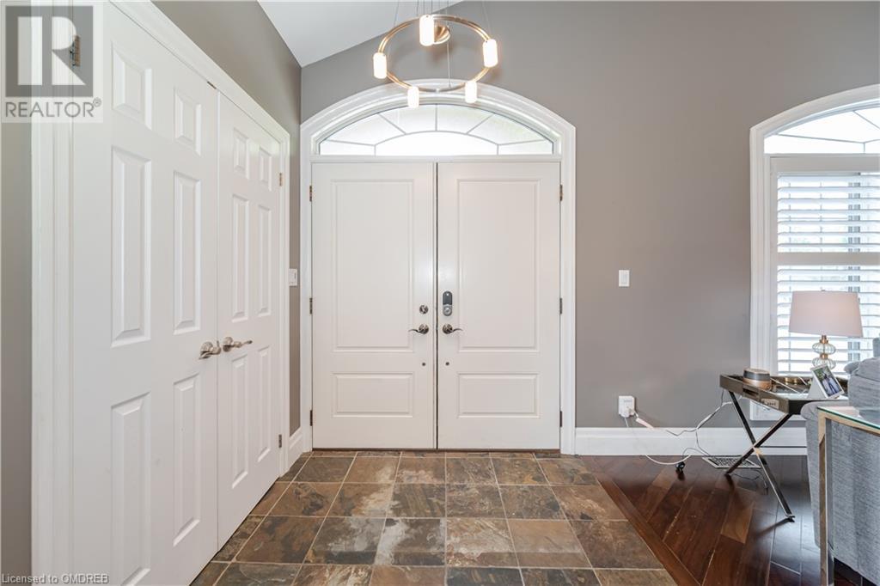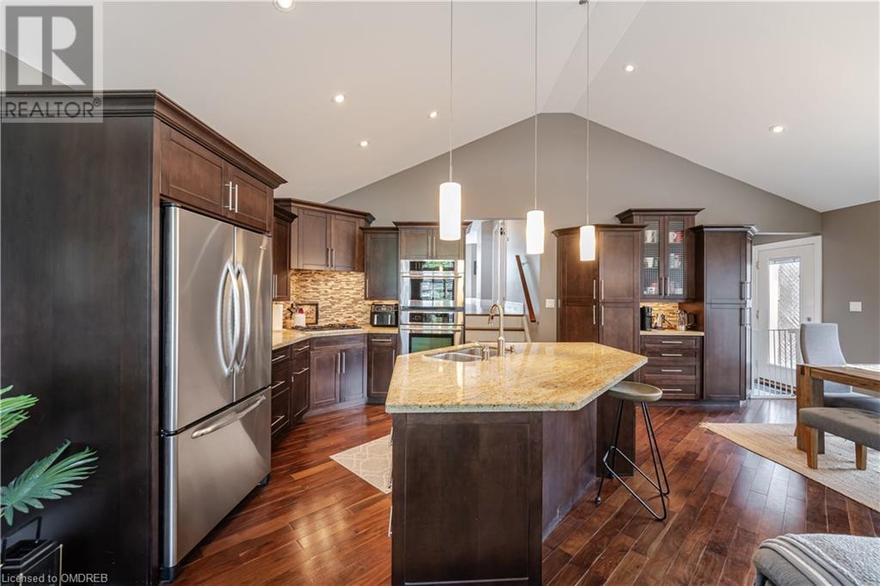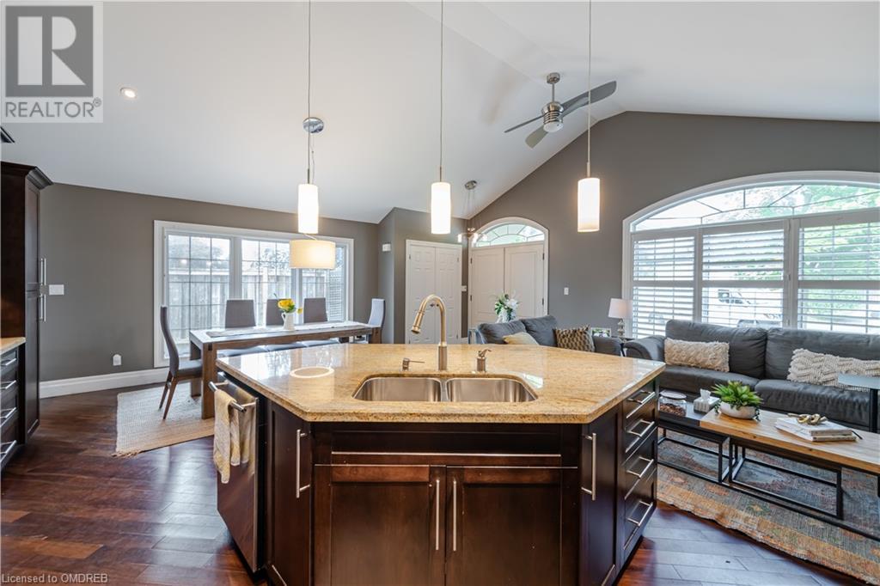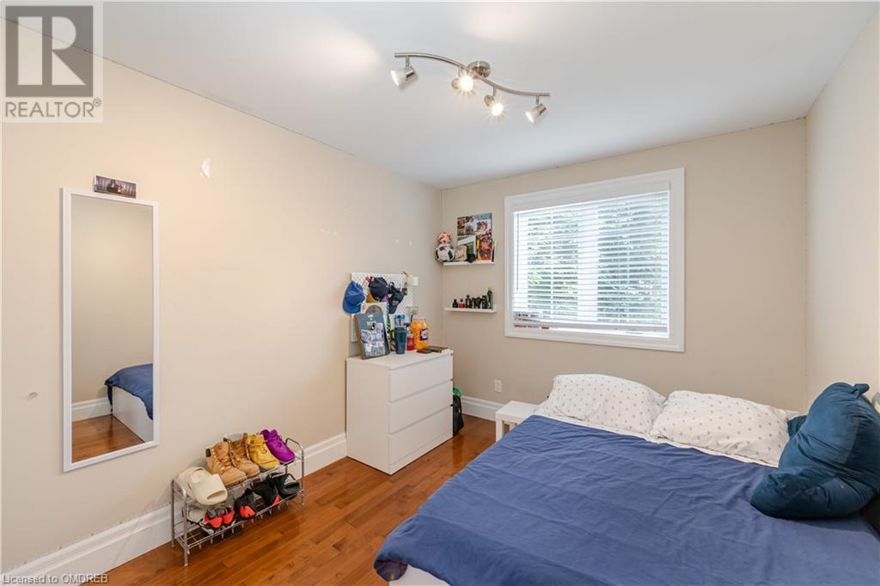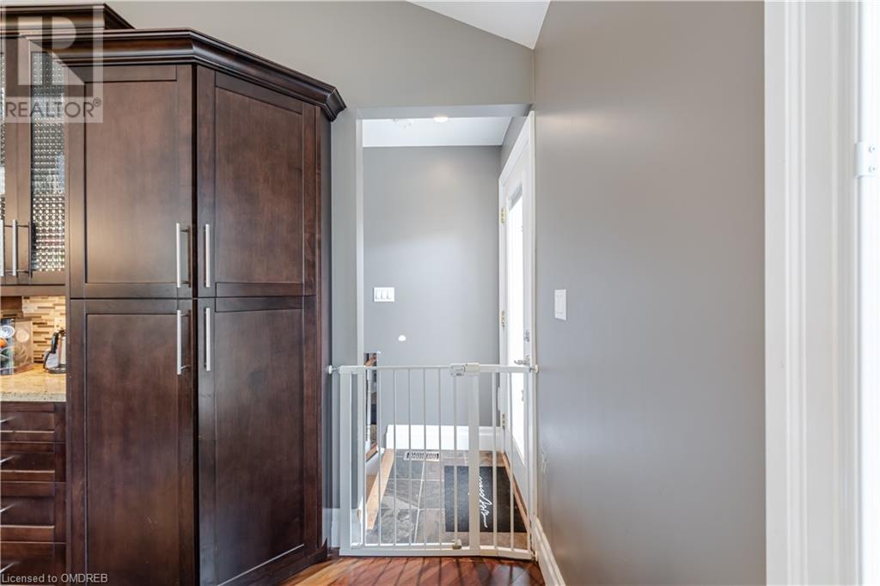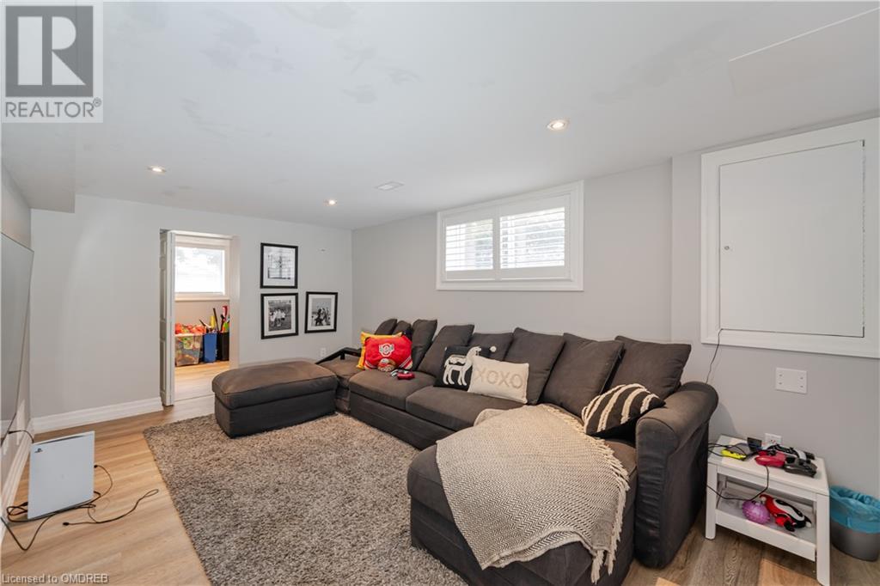4 Bedroom
3 Bathroom
2300 sqft
2 Level
Central Air Conditioning
Forced Air
$4,999 Monthly
Insurance
Detached 3+1 Bedroom 3 full bathroom ( with pool) in The Tyandaga Heights for lease, Open Concept Main Level W/ Vaulted Ceilings, Walnut Hardwood Flooring, Bright Lr/Dr, Gorgeous E/I Kitchen W/ Custom Maple Cabinetry, Granite, Centre Island W/ Breakfast Bar, Pendant Lighting, S/S Appliances & Gourmet Gas Cooktop. 2nd Level Offers Family Rm W/ W/O to backyard , 3Pc Main Bathrm & 2 Bedrms W/ Maple Hardwd F. Master Suite Located On The second Level & Features Hardwd Flrs, A W/I Closet W/ Custom Organizer & A Spa-Ensuite. This home provides easy access to major highways (407, 403, QEW), Cityview Park, Kern Cliff Park, Mountainside Park,Tyandaga Golf Course and much more .fully furnished $ 5400 monthly . (id:27910)
Property Details
|
MLS® Number
|
40607959 |
|
Property Type
|
Single Family |
|
Amenities Near By
|
Hospital, Schools, Shopping |
|
Community Features
|
Quiet Area, School Bus |
|
Equipment Type
|
Water Heater |
|
Features
|
Automatic Garage Door Opener |
|
Parking Space Total
|
3 |
|
Rental Equipment Type
|
Water Heater |
Building
|
Bathroom Total
|
3 |
|
Bedrooms Above Ground
|
3 |
|
Bedrooms Below Ground
|
1 |
|
Bedrooms Total
|
4 |
|
Appliances
|
Dishwasher, Dryer, Washer, Range - Gas, Microwave Built-in, Hood Fan, Window Coverings, Garage Door Opener |
|
Architectural Style
|
2 Level |
|
Basement Development
|
Finished |
|
Basement Type
|
Full (finished) |
|
Construction Material
|
Concrete Block, Concrete Walls |
|
Construction Style Attachment
|
Detached |
|
Cooling Type
|
Central Air Conditioning |
|
Exterior Finish
|
Concrete |
|
Fixture
|
Ceiling Fans |
|
Heating Type
|
Forced Air |
|
Stories Total
|
2 |
|
Size Interior
|
2300 Sqft |
|
Type
|
House |
|
Utility Water
|
Municipal Water |
Parking
Land
|
Access Type
|
Highway Access |
|
Acreage
|
No |
|
Land Amenities
|
Hospital, Schools, Shopping |
|
Sewer
|
Municipal Sewage System |
|
Size Depth
|
159 Ft |
|
Size Frontage
|
40 Ft |
|
Size Total Text
|
Under 1/2 Acre |
|
Zoning Description
|
R3.3 |
Rooms
| Level |
Type |
Length |
Width |
Dimensions |
|
Second Level |
Full Bathroom |
|
|
Measurements not available |
|
Second Level |
Primary Bedroom |
|
|
24'4'' x 21'8'' |
|
Basement |
Laundry Room |
|
|
Measurements not available |
|
Basement |
3pc Bathroom |
|
|
Measurements not available |
|
Basement |
Bedroom |
|
|
12'0'' x 10'0'' |
|
Basement |
Recreation Room |
|
|
17'4'' x 10'8'' |
|
Main Level |
3pc Bathroom |
|
|
Measurements not available |
|
Main Level |
Den |
|
|
9'8'' x 12'0'' |
|
Main Level |
Family Room |
|
|
9'8'' x 12'0'' |
|
Main Level |
Bedroom |
|
|
9'8'' x 12'0'' |
|
Main Level |
Bedroom |
|
|
8'5'' x 12'0'' |
|
Main Level |
Kitchen |
|
|
22'9'' x 10'9'' |
|
Main Level |
Living Room |
|
|
15'6'' x 10'1'' |

